ホームバー (リノリウムの床、塗装フローリング、ドロップインシンク) の写真
絞り込み:
資材コスト
並び替え:今日の人気順
写真 1〜20 枚目(全 35 枚)
1/4

This property was transformed from an 1870s YMCA summer camp into an eclectic family home, built to last for generations. Space was made for a growing family by excavating the slope beneath and raising the ceilings above. Every new detail was made to look vintage, retaining the core essence of the site, while state of the art whole house systems ensure that it functions like 21st century home.
This home was featured on the cover of ELLE Décor Magazine in April 2016.
G.P. Schafer, Architect
Rita Konig, Interior Designer
Chambers & Chambers, Local Architect
Frederika Moller, Landscape Architect
Eric Piasecki, Photographer
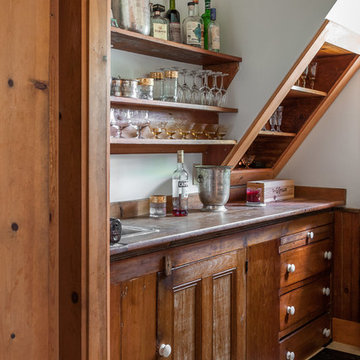
Leona Mozes Photography for the "Sea Bishop".
Port Joli, Nova Scotia.
他の地域にあるお手頃価格の小さなトラディショナルスタイルのおしゃれなウェット バー (I型、ドロップインシンク、落し込みパネル扉のキャビネット、中間色木目調キャビネット、ベージュキッチンパネル、木材のキッチンパネル、リノリウムの床、ベージュのキッチンカウンター) の写真
他の地域にあるお手頃価格の小さなトラディショナルスタイルのおしゃれなウェット バー (I型、ドロップインシンク、落し込みパネル扉のキャビネット、中間色木目調キャビネット、ベージュキッチンパネル、木材のキッチンパネル、リノリウムの床、ベージュのキッチンカウンター) の写真
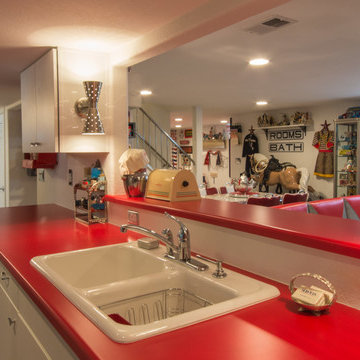
This space once was an over sized laundry room. At the homeowners request we opened this space to create a wet bar/entertaining area. The pass-thru window was added for easy entertaining - our homeowner can be prepping food or mixing drinks and continue a conversation with guests in the other room.
All photos in this album by Waves End Services, LLC.
Architect: LGA Studios, Colorado Springs, CO
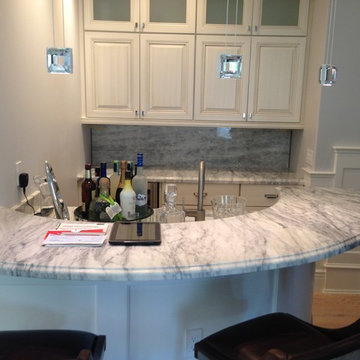
EG&R
フェニックスにある広いトラディショナルスタイルのおしゃれな着席型バー (L型、ドロップインシンク、レイズドパネル扉のキャビネット、白いキャビネット、大理石カウンター、グレーのキッチンパネル、大理石のキッチンパネル、塗装フローリング、茶色い床、グレーのキッチンカウンター) の写真
フェニックスにある広いトラディショナルスタイルのおしゃれな着席型バー (L型、ドロップインシンク、レイズドパネル扉のキャビネット、白いキャビネット、大理石カウンター、グレーのキッチンパネル、大理石のキッチンパネル、塗装フローリング、茶色い床、グレーのキッチンカウンター) の写真
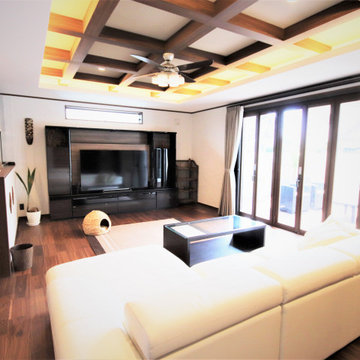
セルロースファイバーを採用することで遮音性を高め、バリの静かな自然を感じられるように計画。居室内は外部の音がほとんど聞こえない為、より夫婦の会話が鮮明に、BGMはよりクリアに聞こえ、優雅な時間を過ごすことが可能です。
リビングとテラスは大スパンによる大空間を実現し、リビングは無柱空間を実現。大きなテラス窓を開放することで、パーティーなどで一体的に利用できる計画。テラスには背の高い壁を計画し、プライバシーを確保しながら、「花ブロック」を内部に採用することで通風・採光は確保しております。
折り上げ天井内には間接照明を計画し、バリの雰囲気を盛り上げるアイデアを。
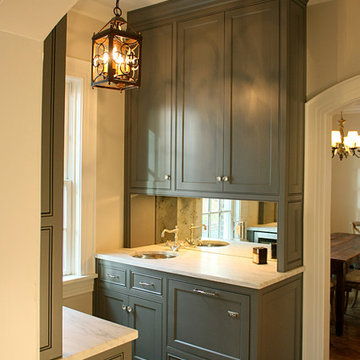
ナッシュビルにあるトラディショナルスタイルのおしゃれなウェット バー (I型、ドロップインシンク、シェーカースタイル扉のキャビネット、緑のキャビネット、大理石カウンター、塗装フローリング、白いキッチンカウンター) の写真
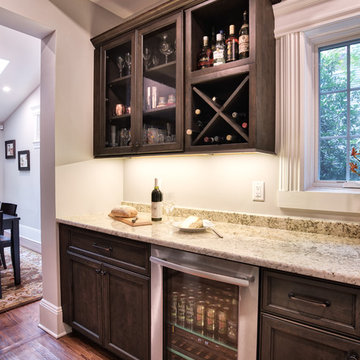
The perfect place to fix yourself a drink; wet bar complete with wine refrigerator and wine rack.
Photos by Chris Veith.
ニューヨークにある高級な中くらいなカントリー風のおしゃれなウェット バー (I型、ドロップインシンク、茶色いキャビネット、御影石カウンター、塗装フローリング、茶色い床、マルチカラーのキッチンカウンター) の写真
ニューヨークにある高級な中くらいなカントリー風のおしゃれなウェット バー (I型、ドロップインシンク、茶色いキャビネット、御影石カウンター、塗装フローリング、茶色い床、マルチカラーのキッチンカウンター) の写真
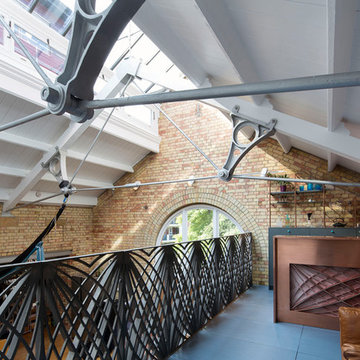
Steve Webb
ロンドンにある小さなコンテンポラリースタイルのおしゃれなバーカート (ll型、ドロップインシンク、シェーカースタイル扉のキャビネット、濃色木目調キャビネット、銅製カウンター、茶色いキッチンパネル、塗装フローリング、青い床、茶色いキッチンカウンター) の写真
ロンドンにある小さなコンテンポラリースタイルのおしゃれなバーカート (ll型、ドロップインシンク、シェーカースタイル扉のキャビネット、濃色木目調キャビネット、銅製カウンター、茶色いキッチンパネル、塗装フローリング、青い床、茶色いキッチンカウンター) の写真
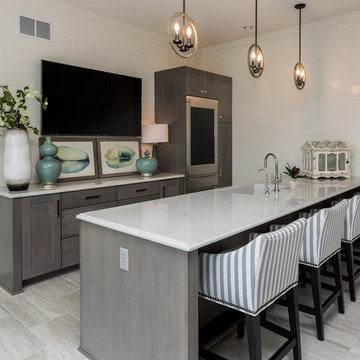
他の地域にあるトランジショナルスタイルのおしゃれなホームバー (コの字型、ドロップインシンク、フラットパネル扉のキャビネット、グレーのキャビネット、大理石カウンター、塗装フローリング、白いキッチンカウンター) の写真
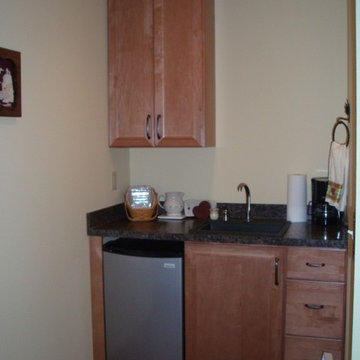
他の地域にある小さなトランジショナルスタイルのおしゃれなウェット バー (I型、ドロップインシンク、落し込みパネル扉のキャビネット、淡色木目調キャビネット、御影石カウンター、黒いキッチンパネル、石スラブのキッチンパネル、リノリウムの床) の写真
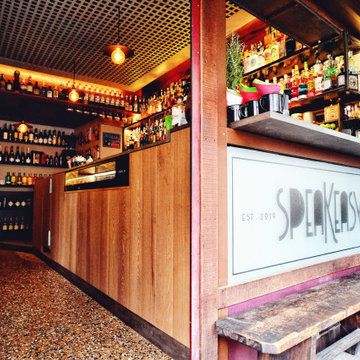
他の地域にある高級な小さなラスティックスタイルのおしゃれな着席型バー (コの字型、フラットパネル扉のキャビネット、濃色木目調キャビネット、ドロップインシンク、ラミネートカウンター、塗装フローリング、グレーのキッチンカウンター) の写真
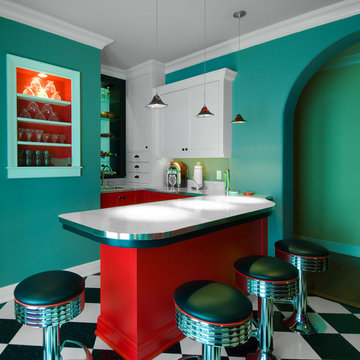
Robert J. Erdmann
ミルウォーキーにある低価格の小さなトラディショナルスタイルのおしゃれなウェット バー (L型、ドロップインシンク、シェーカースタイル扉のキャビネット、白いキャビネット、人工大理石カウンター、白いキッチンパネル、リノリウムの床、マルチカラーの床、白いキッチンカウンター) の写真
ミルウォーキーにある低価格の小さなトラディショナルスタイルのおしゃれなウェット バー (L型、ドロップインシンク、シェーカースタイル扉のキャビネット、白いキャビネット、人工大理石カウンター、白いキッチンパネル、リノリウムの床、マルチカラーの床、白いキッチンカウンター) の写真

ヴェネツィアにある高級な小さなラスティックスタイルのおしゃれな着席型バー (コの字型、ドロップインシンク、フラットパネル扉のキャビネット、濃色木目調キャビネット、ラミネートカウンター、塗装フローリング、グレーのキッチンカウンター) の写真

From the sitting room adjacent to the kitchen, a look into the dining room, with a 7' x 7' custom table, with banquette, and flannel modern chairs.
他の地域にある高級な広いエクレクティックスタイルのおしゃれな着席型バー (I型、ドロップインシンク、オープンシェルフ、グレーのキャビネット、ガラス板のキッチンパネル、塗装フローリング、ベージュの床、黒いキッチンカウンター) の写真
他の地域にある高級な広いエクレクティックスタイルのおしゃれな着席型バー (I型、ドロップインシンク、オープンシェルフ、グレーのキャビネット、ガラス板のキッチンパネル、塗装フローリング、ベージュの床、黒いキッチンカウンター) の写真
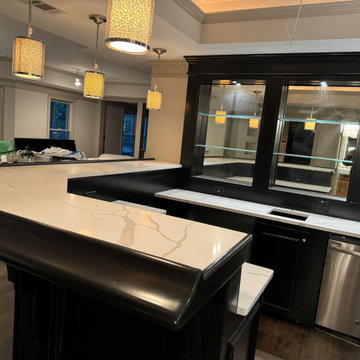
A beautiful custom quartz countertop designed to the home owners specifications!
アトランタにあるラグジュアリーな広いモダンスタイルのおしゃれな着席型バー (L型、ドロップインシンク、ウォールシェルフ、濃色木目調キャビネット、クオーツストーンカウンター、白いキッチンパネル、木材のキッチンパネル、塗装フローリング、茶色い床、白いキッチンカウンター) の写真
アトランタにあるラグジュアリーな広いモダンスタイルのおしゃれな着席型バー (L型、ドロップインシンク、ウォールシェルフ、濃色木目調キャビネット、クオーツストーンカウンター、白いキッチンパネル、木材のキッチンパネル、塗装フローリング、茶色い床、白いキッチンカウンター) の写真
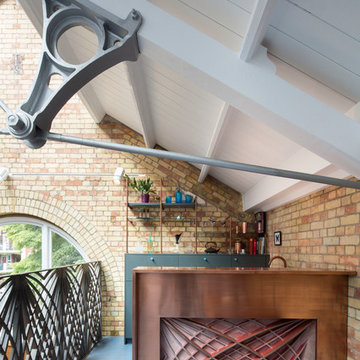
Steve Webb
ロンドンにある小さなコンテンポラリースタイルのおしゃれなウェット バー (コの字型、ドロップインシンク、フラットパネル扉のキャビネット、濃色木目調キャビネット、銅製カウンター、茶色いキッチンパネル、レンガのキッチンパネル、塗装フローリング、青い床、茶色いキッチンカウンター) の写真
ロンドンにある小さなコンテンポラリースタイルのおしゃれなウェット バー (コの字型、ドロップインシンク、フラットパネル扉のキャビネット、濃色木目調キャビネット、銅製カウンター、茶色いキッチンパネル、レンガのキッチンパネル、塗装フローリング、青い床、茶色いキッチンカウンター) の写真
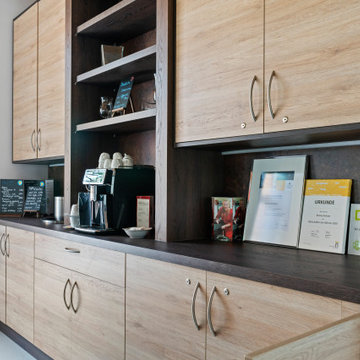
他の地域にある高級な中くらいなコンテンポラリースタイルのおしゃれなウェット バー (ll型、ドロップインシンク、茶色いキャビネット、リノリウムの床、ベージュの床、茶色いキッチンカウンター、木材カウンター、茶色いキッチンパネル) の写真
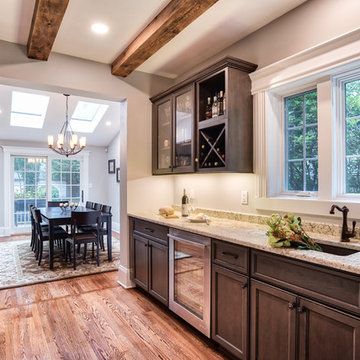
The Kitchen and Dining room areas flow right into the bar area. This bar is stocked with a beverage refrigerator, glass cabinets and a wine wrack.
Photos by Chris Veith.
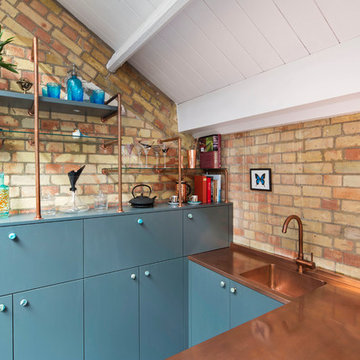
Steve Webb
ロンドンにある小さなコンテンポラリースタイルのおしゃれなウェット バー (コの字型、ドロップインシンク、フラットパネル扉のキャビネット、濃色木目調キャビネット、銅製カウンター、茶色いキッチンパネル、レンガのキッチンパネル、塗装フローリング、青い床、茶色いキッチンカウンター) の写真
ロンドンにある小さなコンテンポラリースタイルのおしゃれなウェット バー (コの字型、ドロップインシンク、フラットパネル扉のキャビネット、濃色木目調キャビネット、銅製カウンター、茶色いキッチンパネル、レンガのキッチンパネル、塗装フローリング、青い床、茶色いキッチンカウンター) の写真
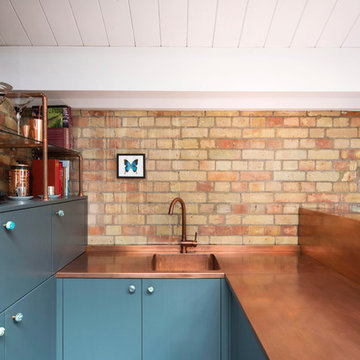
Steve Webb
ロンドンにある小さなコンテンポラリースタイルのおしゃれなウェット バー (コの字型、ドロップインシンク、フラットパネル扉のキャビネット、濃色木目調キャビネット、銅製カウンター、茶色いキッチンパネル、レンガのキッチンパネル、塗装フローリング、青い床、茶色いキッチンカウンター) の写真
ロンドンにある小さなコンテンポラリースタイルのおしゃれなウェット バー (コの字型、ドロップインシンク、フラットパネル扉のキャビネット、濃色木目調キャビネット、銅製カウンター、茶色いキッチンパネル、レンガのキッチンパネル、塗装フローリング、青い床、茶色いキッチンカウンター) の写真
ホームバー (リノリウムの床、塗装フローリング、ドロップインシンク) の写真
1