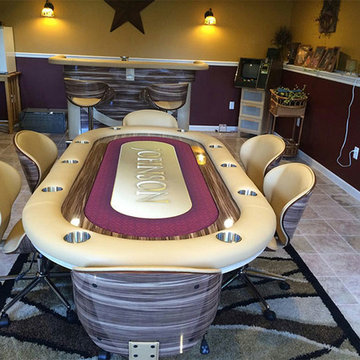ホームバー (ライムストーンの床、ll型、コの字型) の写真
絞り込み:
資材コスト
並び替え:今日の人気順
写真 1〜20 枚目(全 90 枚)
1/4
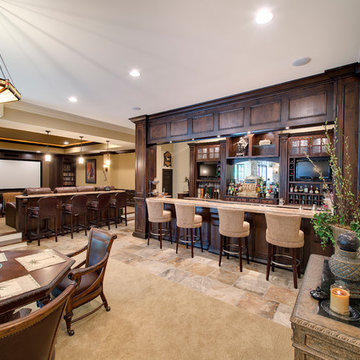
インディアナポリスにあるお手頃価格の中くらいなトラディショナルスタイルのおしゃれな着席型バー (ll型、濃色木目調キャビネット、ライムストーンの床、御影石カウンター) の写真

シカゴにある広いコンテンポラリースタイルのおしゃれな着席型バー (オープンシェルフ、中間色木目調キャビネット、御影石カウンター、ミラータイルのキッチンパネル、ライムストーンの床、ベージュの床、ll型) の写真
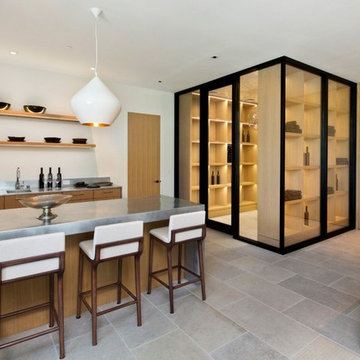
With the Wine Room in close proximity to the Wet Bar, keeping drinks full has never been easier.
サンフランシスコにある高級な中くらいなコンテンポラリースタイルのおしゃれなウェット バー (アンダーカウンターシンク、フラットパネル扉のキャビネット、中間色木目調キャビネット、グレーの床、ll型、亜鉛製カウンター、ライムストーンの床) の写真
サンフランシスコにある高級な中くらいなコンテンポラリースタイルのおしゃれなウェット バー (アンダーカウンターシンク、フラットパネル扉のキャビネット、中間色木目調キャビネット、グレーの床、ll型、亜鉛製カウンター、ライムストーンの床) の写真

Bar area
ロサンゼルスにあるラグジュアリーな中くらいなコンテンポラリースタイルのおしゃれなウェット バー (ll型、アンダーカウンターシンク、フラットパネル扉のキャビネット、グレーのキャビネット、クオーツストーンカウンター、茶色いキッチンパネル、木材のキッチンパネル、ライムストーンの床、グレーの床、白いキッチンカウンター) の写真
ロサンゼルスにあるラグジュアリーな中くらいなコンテンポラリースタイルのおしゃれなウェット バー (ll型、アンダーカウンターシンク、フラットパネル扉のキャビネット、グレーのキャビネット、クオーツストーンカウンター、茶色いキッチンパネル、木材のキッチンパネル、ライムストーンの床、グレーの床、白いキッチンカウンター) の写真
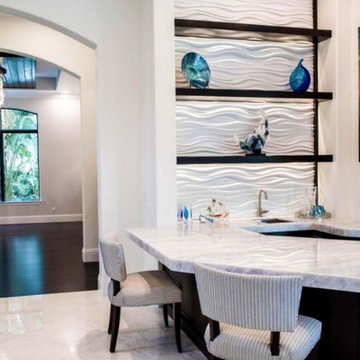
マイアミにある高級な中くらいなモダンスタイルのおしゃれな着席型バー (ll型、アンダーカウンターシンク、濃色木目調キャビネット、大理石カウンター、ライムストーンの床、白いキッチンカウンター) の写真
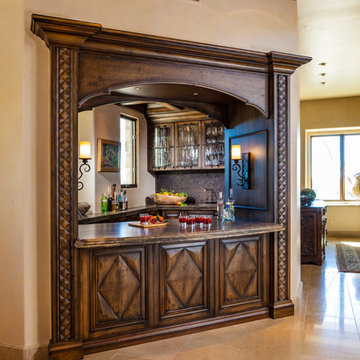
A unique home bar we designed in a triangular shape for maximum accessibility. With large pass-through windows and extravagant engravings, this is the ultimate home bar for large gatherings!
Designed by Design Directives, LLC., who are based in Scottsdale and serving throughout Phoenix, Paradise Valley, Cave Creek, Carefree, and Sedona.
For more about Design Directives, click here: https://susanherskerasid.com/
To learn more about this project, click here: https://susanherskerasid.com/urban-ranch
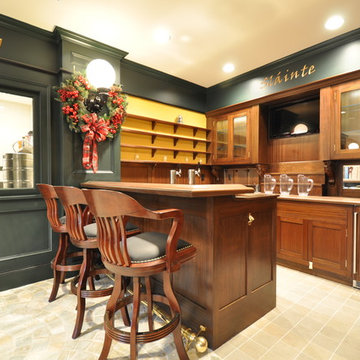
ニューヨークにある広いトラディショナルスタイルのおしゃれな着席型バー (ガラス扉のキャビネット、濃色木目調キャビネット、木材カウンター、ミラータイルのキッチンパネル、ライムストーンの床、コの字型) の写真

Modern mediterranean counterheight bar with contemporary barstools. The open bar concept features walnut wood with angled mitered corners, recessed edgelit LED lighting and a 3 dimenstional white marble stone tile backsplash

他の地域にある広いミッドセンチュリースタイルのおしゃれなウェット バー (ll型、アンダーカウンターシンク、濃色木目調キャビネット、ソープストーンカウンター、グレーのキッチンパネル、石スラブのキッチンパネル、ライムストーンの床、グレーの床) の写真
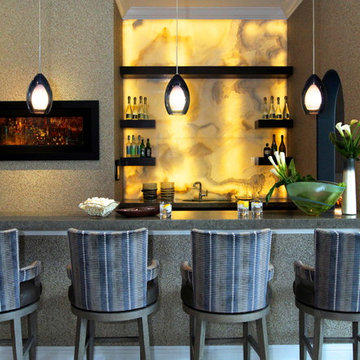
ジャクソンビルにあるコンテンポラリースタイルのおしゃれな着席型バー (ll型、黄色いキッチンパネル、石スラブのキッチンパネル、黒いキャビネット、御影石カウンター、ライムストーンの床、ベージュの床、グレーのキッチンカウンター) の写真
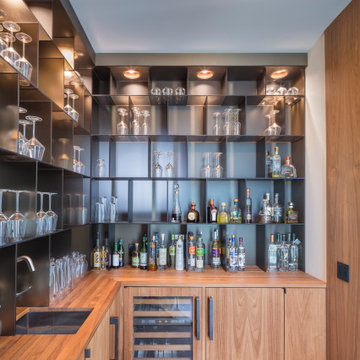
Custom bar area features a walnut butcher block counter and frosted bronze glass shelves.
デトロイトにあるラグジュアリーな中くらいなコンテンポラリースタイルのおしゃれなウェット バー (ll型、ライムストーンの床、青い床) の写真
デトロイトにあるラグジュアリーな中くらいなコンテンポラリースタイルのおしゃれなウェット バー (ll型、ライムストーンの床、青い床) の写真
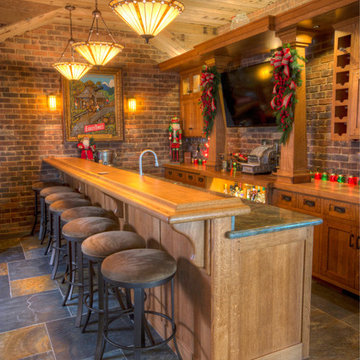
サンルイスオビスポにあるお手頃価格の中くらいなトラディショナルスタイルのおしゃれな着席型バー (ll型、シェーカースタイル扉のキャビネット、淡色木目調キャビネット、御影石カウンター、マルチカラーのキッチンパネル、レンガのキッチンパネル、ライムストーンの床) の写真

Wet bar that doubles as a butler's pantry, located between the dining room and gallery-style hallway to the family room. Guest entry to the dining room is the leaded glass door to left, bar entry at back-bar. With 2 under-counter refrigerators and an icemaker, the trash drawer is located under the sink. Front bar countertop at seats is wood with an antiqued-steel insert to match the island table in the kitchen.
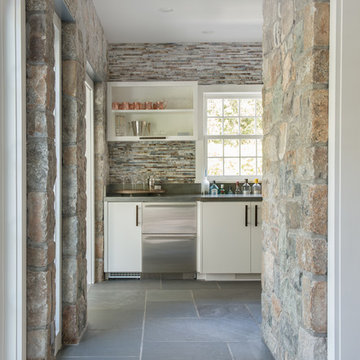
Jane Beiles Photography
ニューヨークにあるラグジュアリーな広いビーチスタイルのおしゃれなウェット バー (ll型、フラットパネル扉のキャビネット、白いキャビネット、マルチカラーのキッチンパネル、ライムストーンの床、ボーダータイルのキッチンパネル) の写真
ニューヨークにあるラグジュアリーな広いビーチスタイルのおしゃれなウェット バー (ll型、フラットパネル扉のキャビネット、白いキャビネット、マルチカラーのキッチンパネル、ライムストーンの床、ボーダータイルのキッチンパネル) の写真
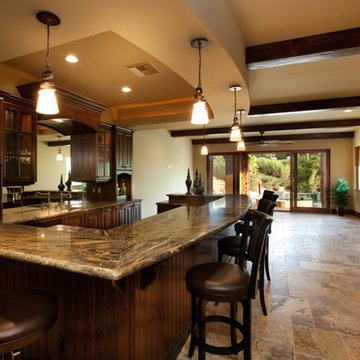
ラスベガスにある広い地中海スタイルのおしゃれな着席型バー (コの字型、レイズドパネル扉のキャビネット、濃色木目調キャビネット、大理石カウンター、ライムストーンの床) の写真

マイアミにある中くらいなコンテンポラリースタイルのおしゃれな着席型バー (コの字型、フラットパネル扉のキャビネット、黒いキャビネット、クオーツストーンカウンター、ライムストーンの床、黒いキッチンカウンター) の写真

Embarking on the design journey of Wabi Sabi Refuge, I immersed myself in the profound quest for tranquility and harmony. This project became a testament to the pursuit of a tranquil haven that stirs a deep sense of calm within. Guided by the essence of wabi-sabi, my intention was to curate Wabi Sabi Refuge as a sacred space that nurtures an ethereal atmosphere, summoning a sincere connection with the surrounding world. Deliberate choices of muted hues and minimalist elements foster an environment of uncluttered serenity, encouraging introspection and contemplation. Embracing the innate imperfections and distinctive qualities of the carefully selected materials and objects added an exquisite touch of organic allure, instilling an authentic reverence for the beauty inherent in nature's creations. Wabi Sabi Refuge serves as a sanctuary, an evocative invitation for visitors to embrace the sublime simplicity, find solace in the imperfect, and uncover the profound and tranquil beauty that wabi-sabi unveils.
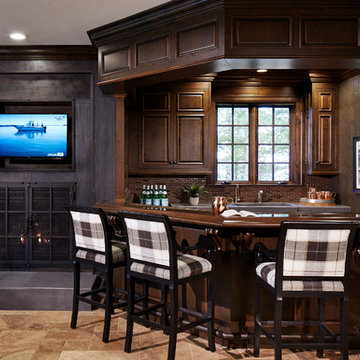
Martha O'Hara Interiors, Interior Design & Photo Styling | Corey Gaffer, Photography | Please Note: All “related,” “similar,” and “sponsored” products tagged or listed by Houzz are not actual products pictured. They have not been approved by Martha O’Hara Interiors nor any of the professionals credited. For information about our work, please contact design@oharainteriors.com.
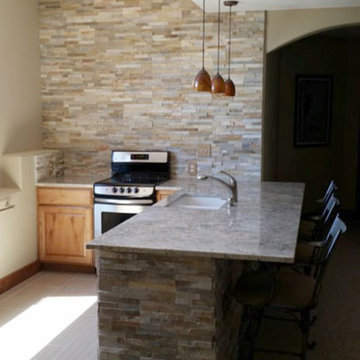
デンバーにある中くらいなトラディショナルスタイルのおしゃれなホームバー (コの字型、レイズドパネル扉のキャビネット、淡色木目調キャビネット、御影石カウンター、マルチカラーのキッチンパネル、ライムストーンの床) の写真
ホームバー (ライムストーンの床、ll型、コの字型) の写真
1
