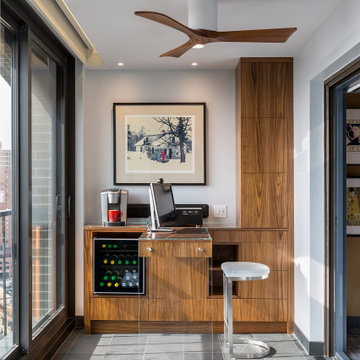ホームバー (ライムストーンの床、スレートの床) の写真
絞り込み:
資材コスト
並び替え:今日の人気順
写真 21〜40 枚目(全 639 枚)
1/3

ロサンゼルスにあるラグジュアリーな広いカントリー風のおしゃれなウェット バー (I型、アンダーカウンターシンク、落し込みパネル扉のキャビネット、白いキャビネット、人工大理石カウンター、白いキッチンパネル、ライムストーンの床、グレーの床、グレーのキッチンカウンター) の写真
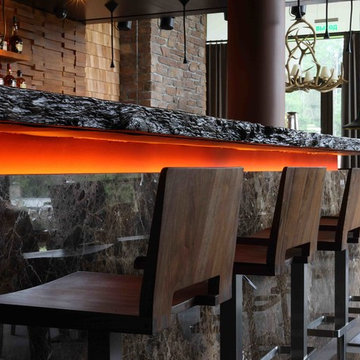
автор:Михаил Ганевич
モスクワにあるお手頃価格の中くらいなコンテンポラリースタイルのおしゃれな着席型バー (L型、木材カウンター、スレートの床、グレーの床、茶色いキッチンカウンター) の写真
モスクワにあるお手頃価格の中くらいなコンテンポラリースタイルのおしゃれな着席型バー (L型、木材カウンター、スレートの床、グレーの床、茶色いキッチンカウンター) の写真
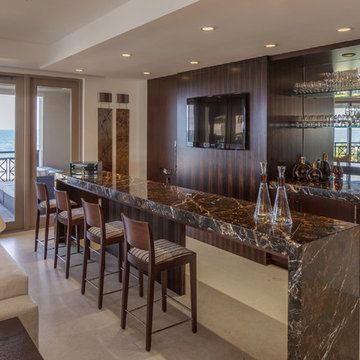
Bar area in large open floor plan social space. Details include custom-made 10-foot freestanding Michelangelo marble bar, Macassar ebony bar accents and shelves, zebrawood wall paneling with a flat-panel LED television.

Home Bar | Custom home studio of LS3P ASSOCIATES LTD. | Photo by Fairview Builders LLC.
他の地域にある高級な広いトラディショナルスタイルのおしゃれなウェット バー (ll型、アンダーカウンターシンク、フラットパネル扉のキャビネット、黒いキャビネット、木材カウンター、マルチカラーのキッチンパネル、スレートの床、スレートのキッチンパネル) の写真
他の地域にある高級な広いトラディショナルスタイルのおしゃれなウェット バー (ll型、アンダーカウンターシンク、フラットパネル扉のキャビネット、黒いキャビネット、木材カウンター、マルチカラーのキッチンパネル、スレートの床、スレートのキッチンパネル) の写真

オレンジカウンティにある広いトランジショナルスタイルのおしゃれな着席型バー (ll型、オープンシェルフ、濃色木目調キャビネット、ミラータイルのキッチンパネル、アンダーカウンターシンク、スレートの床、グレーの床) の写真

デンバーにあるラグジュアリーな巨大なラスティックスタイルのおしゃれな着席型バー (I型、アンダーカウンターシンク、シェーカースタイル扉のキャビネット、濃色木目調キャビネット、御影石カウンター、赤いキッチンパネル、石タイルのキッチンパネル、スレートの床) の写真

ミネアポリスにある広いトランジショナルスタイルのおしゃれな着席型バー (コの字型、アンダーカウンターシンク、シェーカースタイル扉のキャビネット、濃色木目調キャビネット、御影石カウンター、ベージュキッチンパネル、木材のキッチンパネル、スレートの床、マルチカラーの床、マルチカラーのキッチンカウンター) の写真
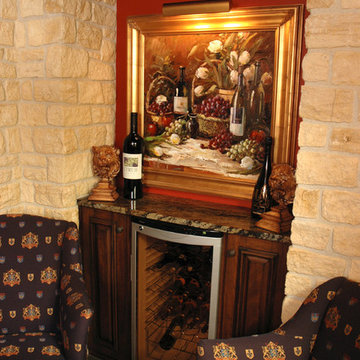
English-style pub that Her Majesty would be proud of. An authentic bar (straight from England) was the starting point for the design, then the areas beyond that include several vignette-style sitting areas, a den with a rustic fireplace, a wine cellar, a kitchenette, two bathrooms, an even a hidden home gym.
Neal's Design Remodel

デンバーにある小さなラスティックスタイルのおしゃれなウェット バー (I型、アンダーカウンターシンク、シェーカースタイル扉のキャビネット、ヴィンテージ仕上げキャビネット、御影石カウンター、グレーのキッチンパネル、石スラブのキッチンパネル、スレートの床、茶色い床、黒いキッチンカウンター) の写真
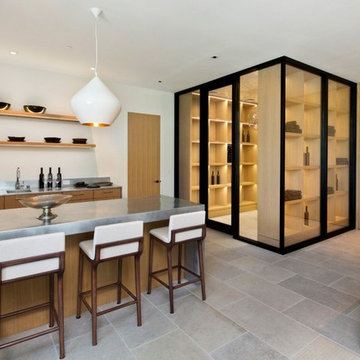
With the Wine Room in close proximity to the Wet Bar, keeping drinks full has never been easier.
サンフランシスコにある高級な中くらいなコンテンポラリースタイルのおしゃれなウェット バー (アンダーカウンターシンク、フラットパネル扉のキャビネット、中間色木目調キャビネット、グレーの床、ll型、亜鉛製カウンター、ライムストーンの床) の写真
サンフランシスコにある高級な中くらいなコンテンポラリースタイルのおしゃれなウェット バー (アンダーカウンターシンク、フラットパネル扉のキャビネット、中間色木目調キャビネット、グレーの床、ll型、亜鉛製カウンター、ライムストーンの床) の写真
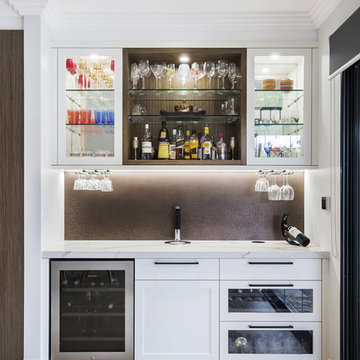
Home bar next to outdoor living space.
Photos: Paul Worsley @ Live By The Sea
シドニーにある高級な小さなモダンスタイルのおしゃれなウェット バー (シェーカースタイル扉のキャビネット、白いキャビネット、クオーツストーンカウンター、ライムストーンの床、ベージュの床、I型、シンクなし、茶色いキッチンパネル、メタルタイルのキッチンパネル) の写真
シドニーにある高級な小さなモダンスタイルのおしゃれなウェット バー (シェーカースタイル扉のキャビネット、白いキャビネット、クオーツストーンカウンター、ライムストーンの床、ベージュの床、I型、シンクなし、茶色いキッチンパネル、メタルタイルのキッチンパネル) の写真
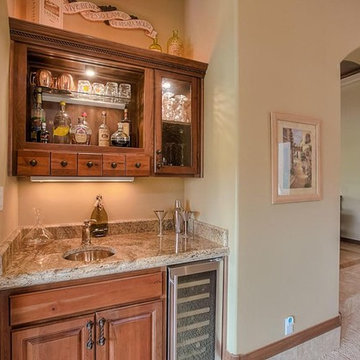
アルバカーキにあるお手頃価格のサンタフェスタイルのおしゃれなウェット バー (I型、アンダーカウンターシンク、レイズドパネル扉のキャビネット、中間色木目調キャビネット、御影石カウンター、ライムストーンの床) の写真

phoenix photographic
デトロイトにある高級な広いトランジショナルスタイルのおしゃれな着席型バー (ll型、アンダーカウンターシンク、レイズドパネル扉のキャビネット、濃色木目調キャビネット、御影石カウンター、ベージュキッチンパネル、石タイルのキッチンパネル、スレートの床) の写真
デトロイトにある高級な広いトランジショナルスタイルのおしゃれな着席型バー (ll型、アンダーカウンターシンク、レイズドパネル扉のキャビネット、濃色木目調キャビネット、御影石カウンター、ベージュキッチンパネル、石タイルのキッチンパネル、スレートの床) の写真

サンフランシスコにある広い地中海スタイルのおしゃれなウェット バー (L型、レイズドパネル扉のキャビネット、黒いキャビネット、珪岩カウンター、ベージュキッチンパネル、石タイルのキッチンパネル、ライムストーンの床、ベージュの床、ベージュのキッチンカウンター、アンダーカウンターシンク) の写真
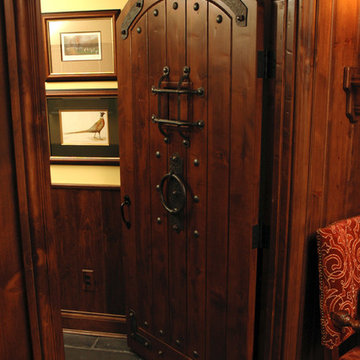
English-style pub that Her Majesty would be proud of. An authentic bar (straight from England) was the starting point for the design, then the areas beyond that include several vignette-style sitting areas, a den with a rustic fireplace, a wine cellar, a kitchenette, two bathrooms, an even a hidden home gym.
Neal's Design Remodel

This guest bedroom transform into a family room and a murphy bed is lowered with guests need a place to sleep. Built in cherry cabinets and cherry paneling is around the entire room. The glass cabinet houses a humidor for cigar storage. Two floating shelves offer a spot for display and stacked stone is behind them to add texture. A TV was built in to the cabinets so it is the ultimate relaxing zone. A murphy bed folds down when an extra bed is needed.
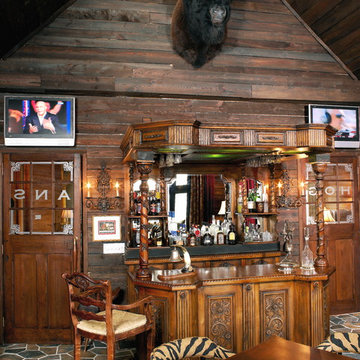
Antique English pub bar fit nicely into this man's mountain lounge
シャーロットにある高級な中くらいなラスティックスタイルのおしゃれな着席型バー (シンクなし、中間色木目調キャビネット、木材カウンター、スレートの床、I型) の写真
シャーロットにある高級な中くらいなラスティックスタイルのおしゃれな着席型バー (シンクなし、中間色木目調キャビネット、木材カウンター、スレートの床、I型) の写真
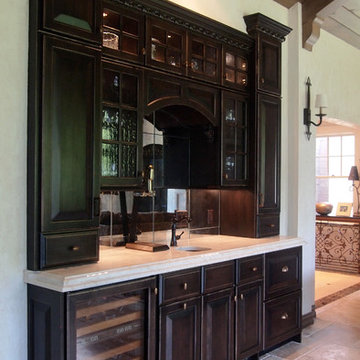
Chris Marshall
セントルイスにある中くらいなトラディショナルスタイルのおしゃれなウェット バー (I型、アンダーカウンターシンク、レイズドパネル扉のキャビネット、濃色木目調キャビネット、御影石カウンター、ライムストーンの床、ミラータイルのキッチンパネル) の写真
セントルイスにある中くらいなトラディショナルスタイルのおしゃれなウェット バー (I型、アンダーカウンターシンク、レイズドパネル扉のキャビネット、濃色木目調キャビネット、御影石カウンター、ライムストーンの床、ミラータイルのキッチンパネル) の写真

Picture Perfect House
シカゴにある中くらいなトランジショナルスタイルのおしゃれなウェット バー (I型、中間色木目調キャビネット、白いキッチンパネル、木材のキッチンパネル、黒い床、黒いキッチンカウンター、アンダーカウンターシンク、落し込みパネル扉のキャビネット、ソープストーンカウンター、スレートの床) の写真
シカゴにある中くらいなトランジショナルスタイルのおしゃれなウェット バー (I型、中間色木目調キャビネット、白いキッチンパネル、木材のキッチンパネル、黒い床、黒いキッチンカウンター、アンダーカウンターシンク、落し込みパネル扉のキャビネット、ソープストーンカウンター、スレートの床) の写真
ホームバー (ライムストーンの床、スレートの床) の写真
2
