ホームバー (淡色無垢フローリング) の写真
絞り込み:
資材コスト
並び替え:今日の人気順
写真 1181〜1200 枚目(全 4,251 枚)
1/2
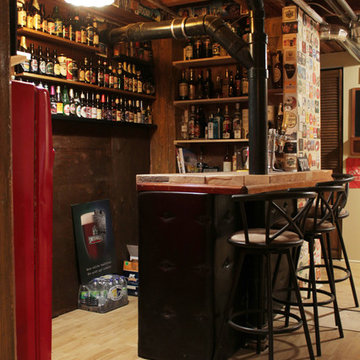
Photo: Esther Hershcovic © 2014 Houzz
モントリオールにある低価格の小さなインダストリアルスタイルのおしゃれな着席型バー (淡色無垢フローリング) の写真
モントリオールにある低価格の小さなインダストリアルスタイルのおしゃれな着席型バー (淡色無垢フローリング) の写真

In this picture you'll notice a small nook
We created a small custom bar area from what used to be the extension of the brick fireplace.
We helped our customer reimagine every space in their home
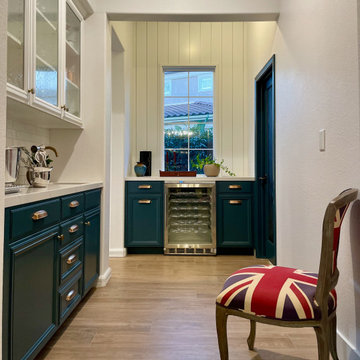
サンディエゴにあるお手頃価格の小さなトラディショナルスタイルのおしゃれなウェット バー (L型、アンダーカウンターシンク、レイズドパネル扉のキャビネット、緑のキャビネット、クオーツストーンカウンター、白いキッチンパネル、セラミックタイルのキッチンパネル、淡色無垢フローリング、白いキッチンカウンター) の写真
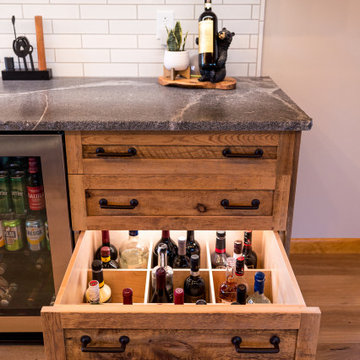
Custom made bar from reclaimed barnwood. Made by Country Road Associates. Granite top with leathered finish and chiseled edge. Beverage refrigerator, in cabinet lighting, deep divided drawer for bottle storage.
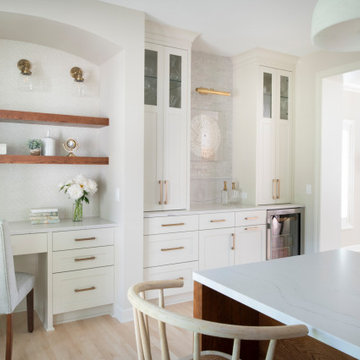
This office/bar area is perfect for work and play! The kitchen “office” is designed for functionality and contains custom file storage to keep clutter at bay.
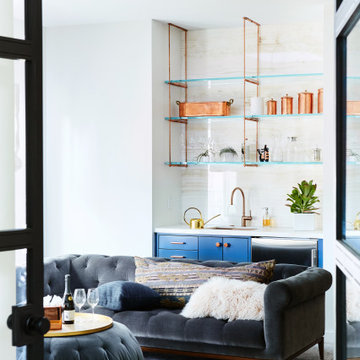
Colin Price Photography
サンフランシスコにある小さなコンテンポラリースタイルのおしゃれなウェット バー (I型、アンダーカウンターシンク、フラットパネル扉のキャビネット、青いキャビネット、ベージュキッチンパネル、淡色無垢フローリング、オニキスカウンター、石スラブのキッチンパネル、ベージュのキッチンカウンター) の写真
サンフランシスコにある小さなコンテンポラリースタイルのおしゃれなウェット バー (I型、アンダーカウンターシンク、フラットパネル扉のキャビネット、青いキャビネット、ベージュキッチンパネル、淡色無垢フローリング、オニキスカウンター、石スラブのキッチンパネル、ベージュのキッチンカウンター) の写真
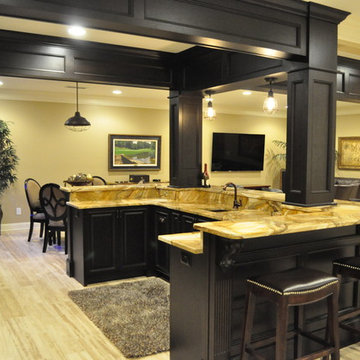
アトランタにある高級な広いトラディショナルスタイルのおしゃれな着席型バー (コの字型、アンダーカウンターシンク、レイズドパネル扉のキャビネット、濃色木目調キャビネット、オニキスカウンター、ベージュキッチンパネル、淡色無垢フローリング) の写真
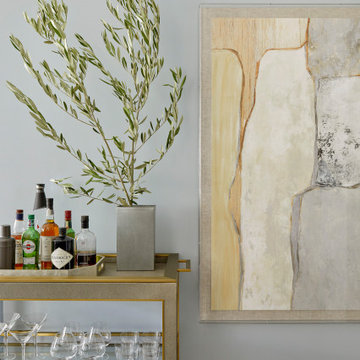
Our client for this project is a financier who has a beautiful home in the suburbs but wanted a second home in NYC as he spent 2-4 nights a week in the city. He wanted an upscale pied-à-terre that was soothing, moody, textural, comfortable, and contemporary while also being family-friendly as his college-age children might use it too. The apartment is a new build in Tribeca, and our New York City design studio loved working on this contemporary project. The entryway welcomes you with dark gray, deeply textured wallpaper and statement pieces like the angular mirror and black metal table that are an ode to industrial NYC style. The open kitchen and dining are sleek and flaunt statement metal lights, while the living room features textured contemporary furniture and a stylish bar cart. The bedroom is an oasis of calm and relaxation, with the textured wallpaper playing the design focal point. The luxury extends to the powder room with modern brass pendants, warm-toned natural stone, deep-toned walls, and organic-inspired artwork.
---
Our interior design service area is all of New York City including the Upper East Side and Upper West Side, as well as the Hamptons, Scarsdale, Mamaroneck, Rye, Rye City, Edgemont, Harrison, Bronxville, and Greenwich CT.
For more about Darci Hether, click here: https://darcihether.com/
To learn more about this project, click here: https://darcihether.com/portfolio/financiers-pied-a-terre-tribeca-nyc/
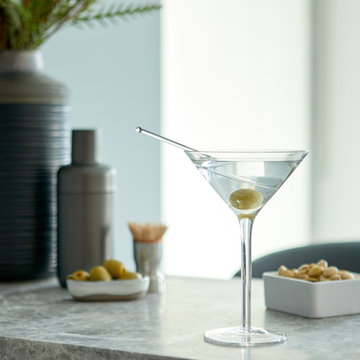
Our client for this project is a financier who has a beautiful home in the suburbs but wanted a second home in NYC as he spent 2-4 nights a week in the city. He wanted an upscale pied-à-terre that was soothing, moody, textural, comfortable, and contemporary while also being family-friendly as his college-age children might use it too. The apartment is a new build in Tribeca, and our New York City design studio loved working on this contemporary project. The entryway welcomes you with dark gray, deeply textured wallpaper and statement pieces like the angular mirror and black metal table that are an ode to industrial NYC style. The open kitchen and dining are sleek and flaunt statement metal lights, while the living room features textured contemporary furniture and a stylish bar cart. The bedroom is an oasis of calm and relaxation, with the textured wallpaper playing the design focal point. The luxury extends to the powder room with modern brass pendants, warm-toned natural stone, deep-toned walls, and organic-inspired artwork.
---
Our interior design service area is all of New York City including the Upper East Side and Upper West Side, as well as the Hamptons, Scarsdale, Mamaroneck, Rye, Rye City, Edgemont, Harrison, Bronxville, and Greenwich CT.
For more about Darci Hether, click here: https://darcihether.com/
To learn more about this project, click here: https://darcihether.com/portfolio/financiers-pied-a-terre-tribeca-nyc/
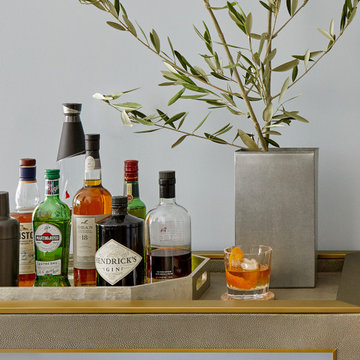
Our client for this project is a financier who has a beautiful home in the suburbs but wanted a second home in NYC as he spent 2-4 nights a week in the city. He wanted an upscale pied-à-terre that was soothing, moody, textural, comfortable, and contemporary while also being family-friendly as his college-age children might use it too. The apartment is a new build in Tribeca, and our New York City design studio loved working on this contemporary project. The entryway welcomes you with dark gray, deeply textured wallpaper and statement pieces like the angular mirror and black metal table that are an ode to industrial NYC style. The open kitchen and dining are sleek and flaunt statement metal lights, while the living room features textured contemporary furniture and a stylish bar cart. The bedroom is an oasis of calm and relaxation, with the textured wallpaper playing the design focal point. The luxury extends to the powder room with modern brass pendants, warm-toned natural stone, deep-toned walls, and organic-inspired artwork.
---
Our interior design service area is all of New York City including the Upper East Side and Upper West Side, as well as the Hamptons, Scarsdale, Mamaroneck, Rye, Rye City, Edgemont, Harrison, Bronxville, and Greenwich CT.
For more about Darci Hether, click here: https://darcihether.com/
To learn more about this project, click here: https://darcihether.com/portfolio/financiers-pied-a-terre-tribeca-nyc/
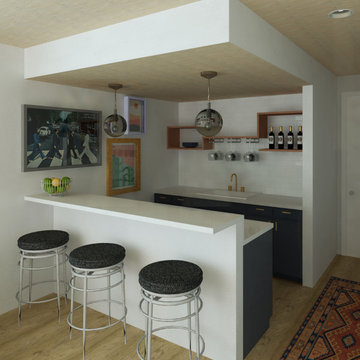
The choice of materials and colors in the design of this mini-bar draws from the contemporary, clean aesthetic of the main house. The mini-bar is part of a larger recreational room designed to provide a sense of serenity and space through the use of natural materials, ample natural light, and a calm color palette.
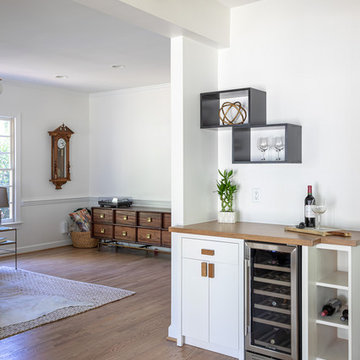
We created a space for our homeowners to house their modest wine collection directly off of the kitchen. This is a custom unit with wooden top and pulls. For character and storage we added black box shelves above.
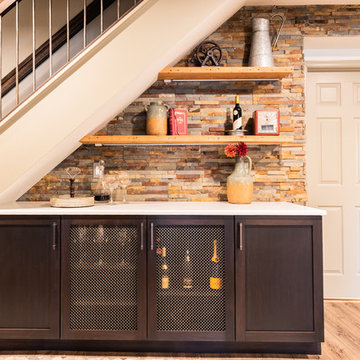
Directly adjacent to the main bar is the wine bar. Similar to the main area, this bar is created with complimenting walnut stained cabinetry, natural stone backsplash, and quarts countertop. The difference is in the details, with the custom wine rack and brass chain link doors.
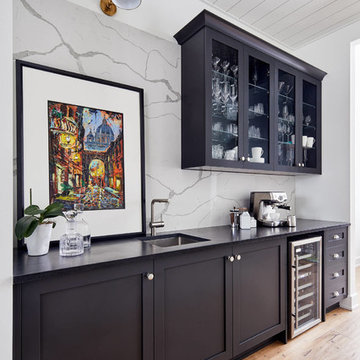
This kitchen is not your ordinary grey and white kitchen. The custom dark grey island, almost black makes a contrasting statement in the space, yet with the white perimeter and natural light – the space is still bright and beautiful.
Kitchen design & supply by Astro Design
Lights, sink, faucet, back-splash and hardware supplied through Astro
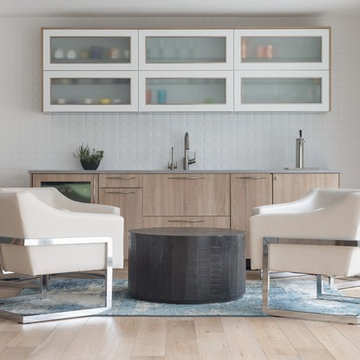
The high-gloss white wall cabinetry, paired with oak base cabinetry is Bauformat, German designed and manufactured. The subtle contrast between the flooring and base cabinetry, paired with Mid Century inspired matte-white large-format wall tile keeps the whole space light and airy. Natural light is ample from the window over the sink to the large sliding doors and light tubes in the ceiling.
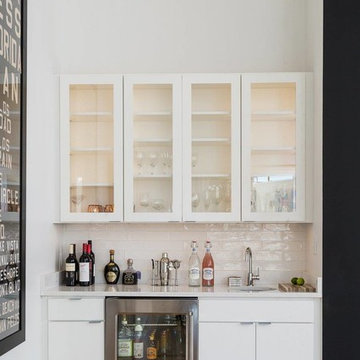
ニューオリンズにある中くらいなモダンスタイルのおしゃれなウェット バー (I型、アンダーカウンターシンク、ガラス扉のキャビネット、白いキャビネット、大理石カウンター、白いキッチンパネル、サブウェイタイルのキッチンパネル、淡色無垢フローリング、茶色い床) の写真
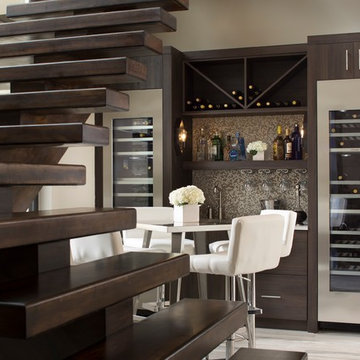
Jeffrey A. Davis Photography
オーランドにあるラグジュアリーな中くらいなコンテンポラリースタイルのおしゃれなウェット バー (I型、フラットパネル扉のキャビネット、濃色木目調キャビネット、クオーツストーンカウンター、マルチカラーのキッチンパネル、淡色無垢フローリング、グレーの床) の写真
オーランドにあるラグジュアリーな中くらいなコンテンポラリースタイルのおしゃれなウェット バー (I型、フラットパネル扉のキャビネット、濃色木目調キャビネット、クオーツストーンカウンター、マルチカラーのキッチンパネル、淡色無垢フローリング、グレーの床) の写真
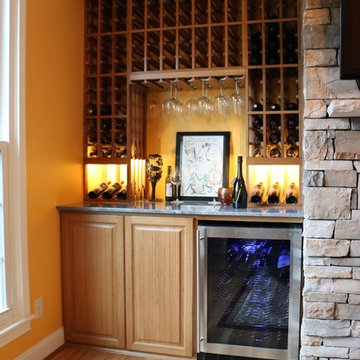
Living room remodel from unused living space to a functional wine storage, entertainment space. Primarily modular bamboo wine racks accompanied with traditional a granite counter and stone hearth convert this space into the most popular room in the home.
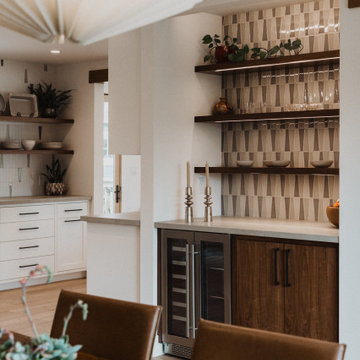
サンフランシスコにある小さなモダンスタイルのおしゃれなドライ バー (I型、シンクなし、フラットパネル扉のキャビネット、中間色木目調キャビネット、マルチカラーのキッチンパネル、磁器タイルのキッチンパネル、淡色無垢フローリング、グレーのキッチンカウンター) の写真
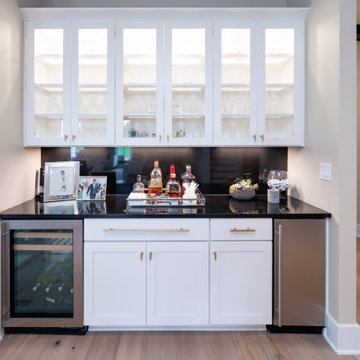
Dry Bar on First Floor
ルイビルにあるコンテンポラリースタイルのおしゃれなドライ バー (I型、シンクなし、落し込みパネル扉のキャビネット、白いキャビネット、人工大理石カウンター、黒いキッチンパネル、クオーツストーンのキッチンパネル、淡色無垢フローリング、茶色い床、黒いキッチンカウンター) の写真
ルイビルにあるコンテンポラリースタイルのおしゃれなドライ バー (I型、シンクなし、落し込みパネル扉のキャビネット、白いキャビネット、人工大理石カウンター、黒いキッチンパネル、クオーツストーンのキッチンパネル、淡色無垢フローリング、茶色い床、黒いキッチンカウンター) の写真
ホームバー (淡色無垢フローリング) の写真
60