ドライ バー (淡色無垢フローリング、塗装フローリング) の写真
絞り込み:
資材コスト
並び替え:今日の人気順
写真 1〜20 枚目(全 365 枚)
1/4

What started as a kitchen and two-bathroom remodel evolved into a full home renovation plus conversion of the downstairs unfinished basement into a permitted first story addition, complete with family room, guest suite, mudroom, and a new front entrance. We married the midcentury modern architecture with vintage, eclectic details and thoughtful materials.

Custom white oak stained cabinets with polished chrome hardware, a mini fridge, sink, faucet, floating shelves and porcelain for the backsplash and counters.

サンディエゴにある高級な小さな北欧スタイルのおしゃれなドライ バー (I型、シェーカースタイル扉のキャビネット、淡色木目調キャビネット、クオーツストーンカウンター、淡色無垢フローリング、グレーのキッチンカウンター) の写真

This modern wood cabinetry for a home bar creates visual interest and elegance to this living room. It's backlit and mirror backsplash makes it inviting and accents an exciting look.
Built by ULFBUILT. Contact us today to learn more.
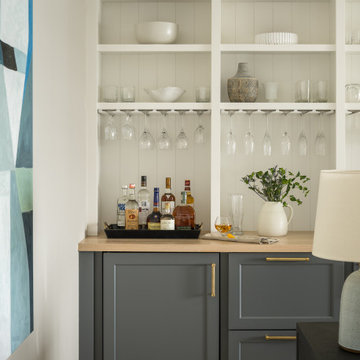
バーリントンにある小さなビーチスタイルのおしゃれなドライ バー (I型、シンクなし、シェーカースタイル扉のキャビネット、木材カウンター、淡色無垢フローリング) の写真

Similarly to the kitchen, we decided to anchor both sides of the built-ins with floor-to-ceiling towers. The clean lines of the cabinetry and sleekness of the open shelves are balanced out by a decorative arch in the center that gives the built-ins the classic touch our client was drawn to. We completed the built-in design with sleek glass shelving to display decorative barware and accessories.

This unused space provided the perfect spot for a recessed bar. Floating shelves display glass ware, liquor is stored in the base cabinet and wine bottles abound in the wine refrigerator.

Gäste willkommen.
Die integrierte Hausbar mit Weintemperierschrank und Bierzapfanlage bieten beste Verköstigung.
他の地域にある小さな北欧スタイルのおしゃれなドライ バー (I型、シンクなし、フラットパネル扉のキャビネット、中間色木目調キャビネット、木材カウンター、グレーのキッチンパネル、木材のキッチンパネル、淡色無垢フローリング、ベージュの床、グレーのキッチンカウンター) の写真
他の地域にある小さな北欧スタイルのおしゃれなドライ バー (I型、シンクなし、フラットパネル扉のキャビネット、中間色木目調キャビネット、木材カウンター、グレーのキッチンパネル、木材のキッチンパネル、淡色無垢フローリング、ベージュの床、グレーのキッチンカウンター) の写真
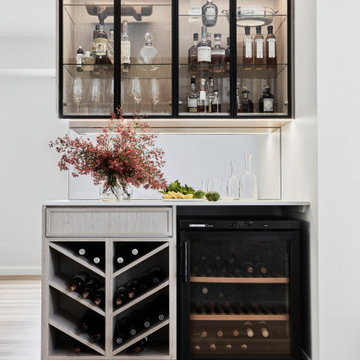
Cocktail and Wine Bar in Coogee Family Home
シドニーにある高級な小さなビーチスタイルのおしゃれなドライ バー (I型、ガラス扉のキャビネット、淡色木目調キャビネット、クオーツストーンカウンター、淡色無垢フローリング、グレーのキッチンカウンター) の写真
シドニーにある高級な小さなビーチスタイルのおしゃれなドライ バー (I型、ガラス扉のキャビネット、淡色木目調キャビネット、クオーツストーンカウンター、淡色無垢フローリング、グレーのキッチンカウンター) の写真

The newly created dry bar sits in the previous kitchen space, which connects the original formal dining room with the addition that is home to the new kitchen. A great spot for entertaining.

This new construction features a modern design and all the amenities you need for comfortable living. The white marble island in the kitchen is a standout feature, perfect for entertaining guests or enjoying a quiet morning breakfast. The white cabinets and wood flooring also add a touch of warmth and sophistication. And let's not forget about the white marble walls in the kitchen- they bring a sleek and cohesive look to the space. This home is perfect for anyone looking for a modern and stylish living space.

サンフランシスコにあるおしゃれなドライ バー (I型、フラットパネル扉のキャビネット、中間色木目調キャビネット、クオーツストーンカウンター、マルチカラーのキッチンパネル、石スラブのキッチンパネル、淡色無垢フローリング、茶色い床、グレーのキッチンカウンター) の写真
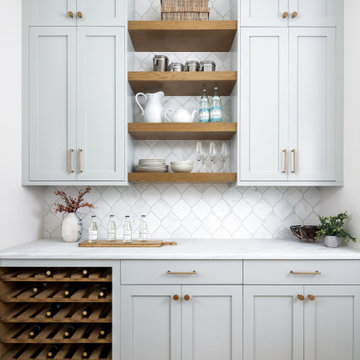
This home bar is designed to impress with its built-in wine storage and stylish floating shelves. The cabinets are painted in Benjamin Moore's Cliffside Gray HC-180, perfectly matching the kitchen cabinets for a cohesive and unified look. The wine storage provides a convenient and organized space for your favorite bottles, while the floating shelves offer a display area for glassware or decorative items. The bar/scullery is a tasteful addition to any home, combining functionality and aesthetics in a harmonious way.
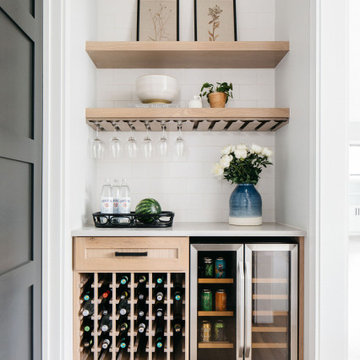
Your Friday celebration can start at home! ?
Celebrate the weekend early with our custom bar installations.
シカゴにある小さなおしゃれなドライ バー (I型、シンクなし、シェーカースタイル扉のキャビネット、淡色木目調キャビネット、白いキッチンパネル、淡色無垢フローリング、白いキッチンカウンター) の写真
シカゴにある小さなおしゃれなドライ バー (I型、シンクなし、シェーカースタイル扉のキャビネット、淡色木目調キャビネット、白いキッチンパネル、淡色無垢フローリング、白いキッチンカウンター) の写真
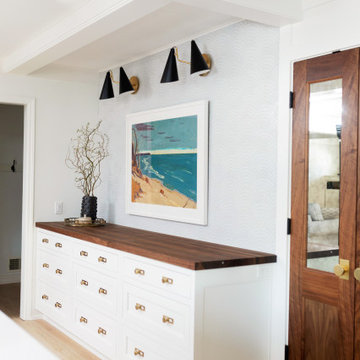
The coffee bar features cabinets from Grabill Cabinets in Glacier White on their Aberdeen door style. It is topped with a Walnut wood countertop from Grothouse. It looks like a beautiful piece of furniture and serves as a great location for overflow serving in the event of a large gathering.
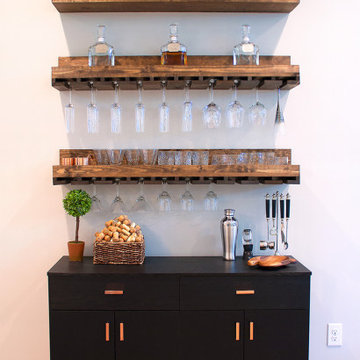
Rustic modern bar area with plenty of glassware storage and hidden storage.
オースティンにあるお手頃価格の中くらいなモダンスタイルのおしゃれなドライ バー (I型、フラットパネル扉のキャビネット、黒いキャビネット、淡色無垢フローリング) の写真
オースティンにあるお手頃価格の中くらいなモダンスタイルのおしゃれなドライ バー (I型、フラットパネル扉のキャビネット、黒いキャビネット、淡色無垢フローリング) の写真

Versitile as either a coffee & tea station or a home for your their wine collection, we found the perfect nook for this added function that sits conveniently between the dining area, living area, and kitchen.

Inspired by the iconic American farmhouse, this transitional home blends a modern sense of space and living with traditional form and materials. Details are streamlined and modernized, while the overall form echoes American nastolgia. Past the expansive and welcoming front patio, one enters through the element of glass tying together the two main brick masses.
The airiness of the entry glass wall is carried throughout the home with vaulted ceilings, generous views to the outside and an open tread stair with a metal rail system. The modern openness is balanced by the traditional warmth of interior details, including fireplaces, wood ceiling beams and transitional light fixtures, and the restrained proportion of windows.
The home takes advantage of the Colorado sun by maximizing the southern light into the family spaces and Master Bedroom, orienting the Kitchen, Great Room and informal dining around the outdoor living space through views and multi-slide doors, the formal Dining Room spills out to the front patio through a wall of French doors, and the 2nd floor is dominated by a glass wall to the front and a balcony to the rear.
As a home for the modern family, it seeks to balance expansive gathering spaces throughout all three levels, both indoors and out, while also providing quiet respites such as the 5-piece Master Suite flooded with southern light, the 2nd floor Reading Nook overlooking the street, nestled between the Master and secondary bedrooms, and the Home Office projecting out into the private rear yard. This home promises to flex with the family looking to entertain or stay in for a quiet evening.
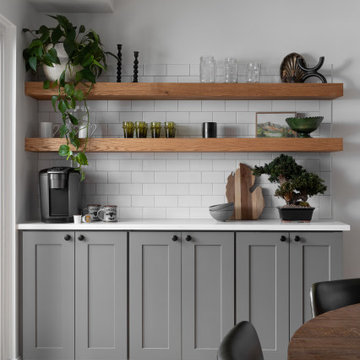
This home bar is making the best use of the space. Perfect for having your morning coffee or tea! The classic subway tile pairs perfect with the floating shelves and the gray cabinets.

For this project we made all the bespoke joinery in our workshop - staircases, shelving, doors, under stairs bar -you name it - we made it.
ロンドンにあるコンテンポラリースタイルのおしゃれなドライ バー (フラットパネル扉のキャビネット、グレーのキャビネット、黒いキッチンパネル、淡色無垢フローリング、ベージュの床、黒いキッチンカウンター) の写真
ロンドンにあるコンテンポラリースタイルのおしゃれなドライ バー (フラットパネル扉のキャビネット、グレーのキャビネット、黒いキッチンパネル、淡色無垢フローリング、ベージュの床、黒いキッチンカウンター) の写真
ドライ バー (淡色無垢フローリング、塗装フローリング) の写真
1