ホームバー (ラミネートの床、合板フローリング、シンクなし) の写真
絞り込み:
資材コスト
並び替え:今日の人気順
写真 1〜20 枚目(全 40 枚)
1/4

We built this cabinetry as a beverage & snack area. The hanging shelf is coordinated with the fireplace mantel. We tiled the backsplash with Carrera Marble Subway Tile.

デンバーにあるカントリー風のおしゃれなウェット バー (I型、シンクなし、ガラス扉のキャビネット、白いキャビネット、珪岩カウンター、白いキッチンパネル、石タイルのキッチンパネル、ラミネートの床、グレーの床、黒いキッチンカウンター) の写真
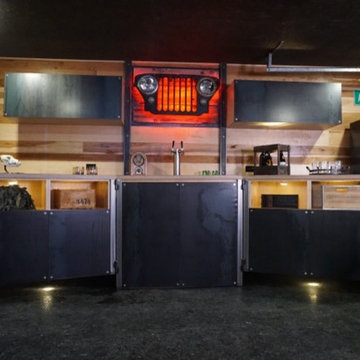
ソルトレイクシティにある高級な中くらいなラスティックスタイルのおしゃれなウェット バー (I型、シンクなし、フラットパネル扉のキャビネット、茶色いキッチンパネル、木材のキッチンパネル、ラミネートの床、黒い床) の写真
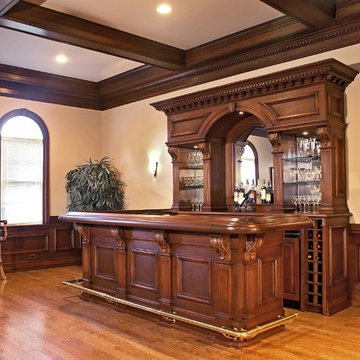
ニューヨークにある高級な広いおしゃれな着席型バー (レイズドパネル扉のキャビネット、中間色木目調キャビネット、木材カウンター、I型、シンクなし、グレーのキッチンパネル、ミラータイルのキッチンパネル、ラミネートの床、黄色い床、茶色いキッチンカウンター) の写真

Elegant Wine Bar with Drop-Down Television
サンフランシスコにあるお手頃価格の小さなモダンスタイルのおしゃれなウェット バー (I型、シンクなし、フラットパネル扉のキャビネット、ラミネートカウンター、青いキッチンパネル、ラミネートの床、マルチカラーの床) の写真
サンフランシスコにあるお手頃価格の小さなモダンスタイルのおしゃれなウェット バー (I型、シンクなし、フラットパネル扉のキャビネット、ラミネートカウンター、青いキッチンパネル、ラミネートの床、マルチカラーの床) の写真

This space was perfect for open shelves and wine cooler to finish off the large adjacent kitchen.
サンタバーバラにある高級な広いカントリー風のおしゃれなドライ バー (L型、シンクなし、レイズドパネル扉のキャビネット、白いキッチンパネル、サブウェイタイルのキッチンパネル、ラミネートの床、グレーの床、グレーのキッチンカウンター) の写真
サンタバーバラにある高級な広いカントリー風のおしゃれなドライ バー (L型、シンクなし、レイズドパネル扉のキャビネット、白いキッチンパネル、サブウェイタイルのキッチンパネル、ラミネートの床、グレーの床、グレーのキッチンカウンター) の写真
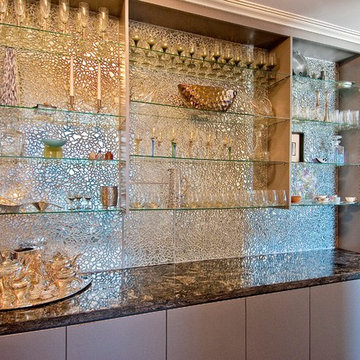
サンフランシスコにある中くらいなエクレクティックスタイルのおしゃれなウェット バー (I型、シンクなし、フラットパネル扉のキャビネット、グレーのキャビネット、御影石カウンター、ミラータイルのキッチンパネル、合板フローリング) の写真
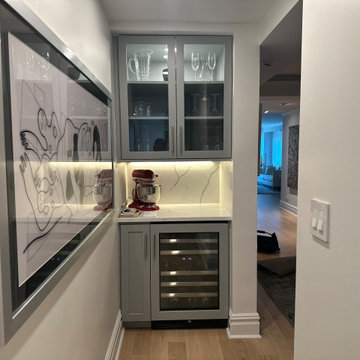
Home bar
ニューヨークにあるお手頃価格の小さなおしゃれなドライ バー (シンクなし、ガラス扉のキャビネット、グレーのキャビネット、クオーツストーンカウンター、白いキッチンパネル、クオーツストーンのキッチンパネル、ラミネートの床、ベージュの床、白いキッチンカウンター) の写真
ニューヨークにあるお手頃価格の小さなおしゃれなドライ バー (シンクなし、ガラス扉のキャビネット、グレーのキャビネット、クオーツストーンカウンター、白いキッチンパネル、クオーツストーンのキッチンパネル、ラミネートの床、ベージュの床、白いキッチンカウンター) の写真
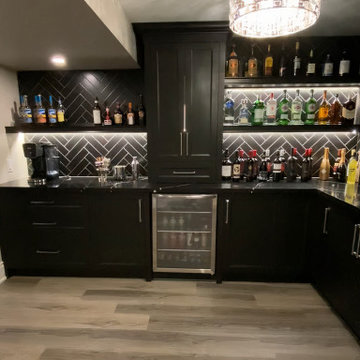
トロントにある高級なモダンスタイルのおしゃれなバーカート (L型、シンクなし、シェーカースタイル扉のキャビネット、黒いキャビネット、大理石カウンター、黒いキッチンパネル、サブウェイタイルのキッチンパネル、ラミネートの床、グレーの床、黒いキッチンカウンター) の写真
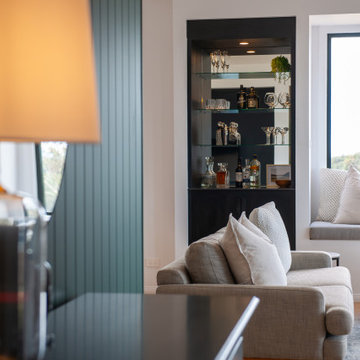
Home Bar
ニューカッスルにあるお手頃価格の小さなモダンスタイルのおしゃれなドライ バー (I型、シンクなし、ガラス扉のキャビネット、黒いキャビネット、ラミネートの床、ベージュの床) の写真
ニューカッスルにあるお手頃価格の小さなモダンスタイルのおしゃれなドライ バー (I型、シンクなし、ガラス扉のキャビネット、黒いキャビネット、ラミネートの床、ベージュの床) の写真

Bar
他の地域にあるお手頃価格の小さなエクレクティックスタイルのおしゃれなドライ バー (I型、シンクなし、フラットパネル扉のキャビネット、白いキャビネット、御影石カウンター、マルチカラーのキッチンパネル、ラミネートの床、グレーの床、黒いキッチンカウンター) の写真
他の地域にあるお手頃価格の小さなエクレクティックスタイルのおしゃれなドライ バー (I型、シンクなし、フラットパネル扉のキャビネット、白いキャビネット、御影石カウンター、マルチカラーのキッチンパネル、ラミネートの床、グレーの床、黒いキッチンカウンター) の写真
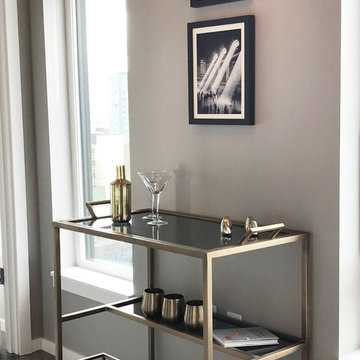
What better place than the sitting area for a bar cart? This lovely piece came from Arteriors Home and can be moved as it is on casters. O2 Belltown - Model Room #1101, Seattle, WA, Belltown Design, Photography by Paula McHugh
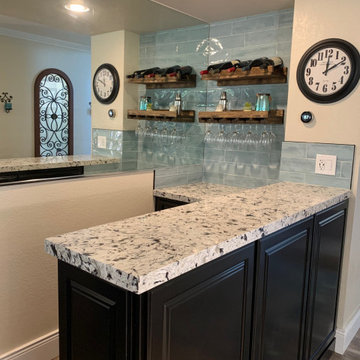
Our client was ready for a Re-Fresh on their home, however their cabinets and layout were still functioning and in worked for their family. We decided the best option would be to refinish the existing cabinets, and get new countertops, backsplash tile, and flooring.
The space looks amazing, We opted to do both Black and White cabinets, and we replaced the upper doors which had an arch that dated the cabinets, but everything is fresh, updated, and looks fantastic.
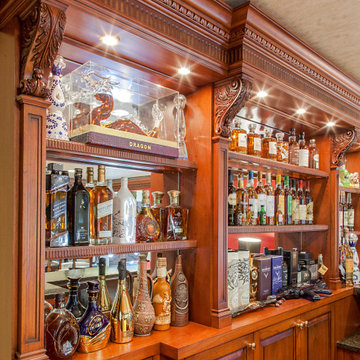
ニューヨークにある高級な中くらいなトラディショナルスタイルのおしゃれなウェット バー (コの字型、シンクなし、レイズドパネル扉のキャビネット、中間色木目調キャビネット、御影石カウンター、グレーのキッチンパネル、ミラータイルのキッチンパネル、ラミネートの床、黄色い床、グレーのキッチンカウンター) の写真
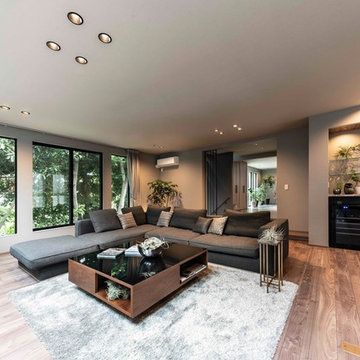
樹々に囲まれて過ごす快適な午前、緩やかに時間が
流れる午後、日が暮れると家族の皆が集まり、一日を
振り返る、自然なコミュニケーションの空間。
お酒を嗜むかたに理想的なバーコーナー付リビングです。
東京23区にある中くらいなモダンスタイルのおしゃれなホームバー (合板フローリング、茶色い床、I型、シンクなし、フラットパネル扉のキャビネット、中間色木目調キャビネット、クオーツストーンカウンター、ベージュのキッチンカウンター) の写真
東京23区にある中くらいなモダンスタイルのおしゃれなホームバー (合板フローリング、茶色い床、I型、シンクなし、フラットパネル扉のキャビネット、中間色木目調キャビネット、クオーツストーンカウンター、ベージュのキッチンカウンター) の写真
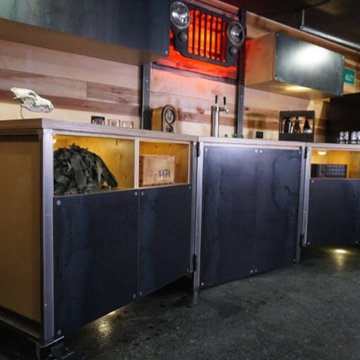
ソルトレイクシティにある高級な中くらいなラスティックスタイルのおしゃれなウェット バー (I型、シンクなし、フラットパネル扉のキャビネット、茶色いキッチンパネル、木材のキッチンパネル、ラミネートの床、黒い床) の写真
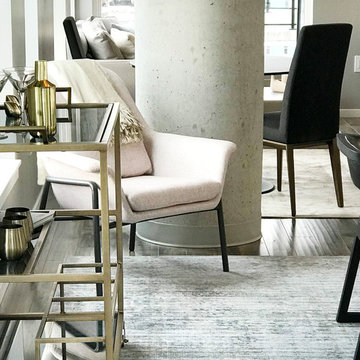
There are two round concrete pillars in this 800 square foot space - one in the great room and and one in the bedroom. This project requires working with them and creating living spaces around them. O2 Belltown - Model Room #1101, Seattle, WA, Belltown Design, Photography by Paula McHugh
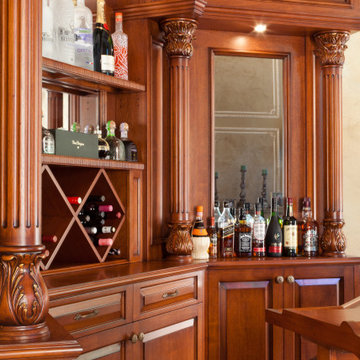
ニューヨークにある高級な中くらいなトラディショナルスタイルのおしゃれな着席型バー (ll型、シンクなし、レイズドパネル扉のキャビネット、中間色木目調キャビネット、木材カウンター、ラミネートの床、黄色い床) の写真
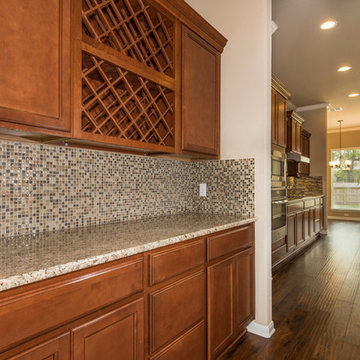
オースティンにある高級な中くらいなトランジショナルスタイルのおしゃれなウェット バー (落し込みパネル扉のキャビネット、中間色木目調キャビネット、御影石カウンター、茶色いキッチンパネル、モザイクタイルのキッチンパネル、ラミネートの床、茶色い床、I型、シンクなし) の写真
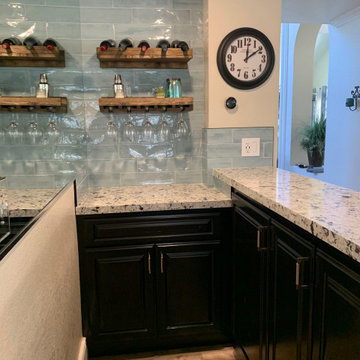
Our client was ready for a Re-Fresh on their home, however their cabinets and layout were still functioning and in worked for their family. We decided the best option would be to refinish the existing cabinets, and get new countertops, backsplash tile, and flooring.
The space looks amazing, We opted to do both Black and White cabinets, and we replaced the upper doors which had an arch that dated the cabinets, but everything is fresh, updated, and looks fantastic.
ホームバー (ラミネートの床、合板フローリング、シンクなし) の写真
1