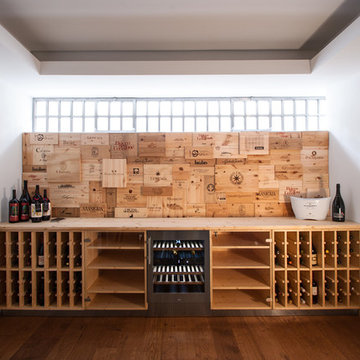巨大な、広いホームバー (濃色無垢フローリング) の写真
絞り込み:
資材コスト
並び替え:今日の人気順
写真 101〜120 枚目(全 1,350 枚)
1/4
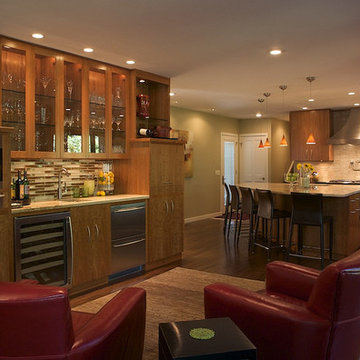
デンバーにある広いコンテンポラリースタイルのおしゃれなウェット バー (I型、フラットパネル扉のキャビネット、中間色木目調キャビネット、大理石カウンター、茶色いキッチンパネル、ガラスタイルのキッチンパネル、濃色無垢フローリング) の写真

Classic elegance with a fresh face characterizes this stunner, adorned in Benjamin Moore’s pale green “Vale Mist”. For a serene, cohesive look, the beadboard and casings are painted to match. Counters and backsplashes are subtly-veined Himalayan Marble. Flat panel inset cabinetry was enhanced with a delicate ogee profile and graceful bracket feet. Oak floors were artfully stenciled to form a diamond pattern with intersecting dots. Brushed brass fixtures and hardware lend old-world appeal with a stylish flourish. Balancing the formality are casual rattan bistro stools and dining chairs. A metal-rimmed glass tabletop allows full view of the curvaceous walnut pedestal.
Tucked into the narrow end of the kitchen is a cozy desk. Its walnut top warms the space, while mullion glass doors contribute openness. Preventing claustrophobia is a frosted wheel-style oculus window to boost light and depth.
A bold statement is made for the small hutch, where a neutral animal print wallpaper is paired with Benjamin Moore’s ruby-red semi-gloss “My Valentine” paint on cabinetry and trim. Glass doors display serving pieces. Juxtaposed against the saturated hue is the pop of a white marble counter and contemporary acrylic handles. What could have been a drab niche is now a jewel box!
This project was designed in collaboration with Ashley Sharpe of Sharpe Development and Design. Photography by Lesley Unruh.
Bilotta Designer: David Arnoff
Post Written by Paulette Gambacorta adapted for Houzz
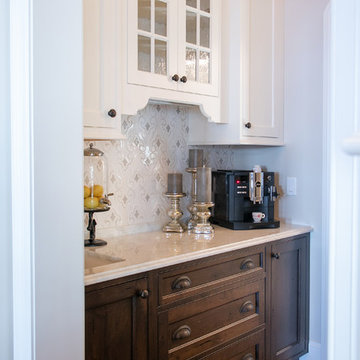
LOWELL CUSTOM HOMES Lake Geneva, WI., - This Queen Ann Shingle is a very special place for family and friends to gather. Designed with distinctive New England character this home generates warm welcoming feelings and a relaxed approach to entertaining.
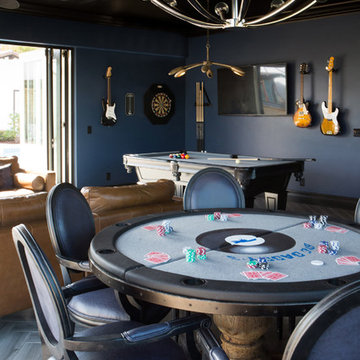
Lori Dennis Interior Design
SoCal Contractor Construction
Erika Bierman Photography
サンディエゴにある高級な広い地中海スタイルのおしゃれなウェット バー (コの字型、アンダーカウンターシンク、シェーカースタイル扉のキャビネット、黒いキャビネット、人工大理石カウンター、濃色無垢フローリング、白いキッチンパネル) の写真
サンディエゴにある高級な広い地中海スタイルのおしゃれなウェット バー (コの字型、アンダーカウンターシンク、シェーカースタイル扉のキャビネット、黒いキャビネット、人工大理石カウンター、濃色無垢フローリング、白いキッチンパネル) の写真
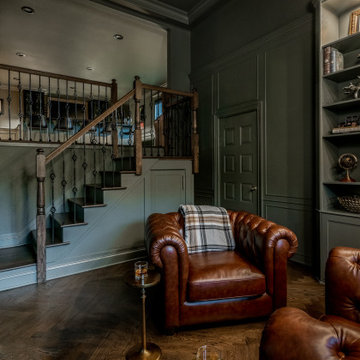
The Ginesi Speakeasy is the ideal at-home entertaining space. A two-story extension right off this home's kitchen creates a warm and inviting space for family gatherings and friendly late nights.
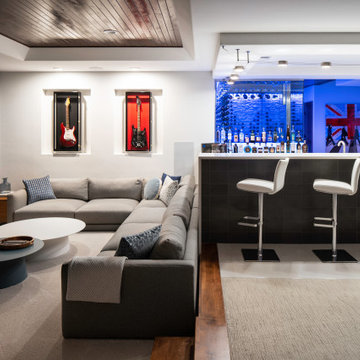
Rodwin Architecture & Skycastle Homes
Location: Boulder, Colorado, USA
Interior design, space planning and architectural details converge thoughtfully in this transformative project. A 15-year old, 9,000 sf. home with generic interior finishes and odd layout needed bold, modern, fun and highly functional transformation for a large bustling family. To redefine the soul of this home, texture and light were given primary consideration. Elegant contemporary finishes, a warm color palette and dramatic lighting defined modern style throughout. A cascading chandelier by Stone Lighting in the entry makes a strong entry statement. Walls were removed to allow the kitchen/great/dining room to become a vibrant social center. A minimalist design approach is the perfect backdrop for the diverse art collection. Yet, the home is still highly functional for the entire family. We added windows, fireplaces, water features, and extended the home out to an expansive patio and yard.
The cavernous beige basement became an entertaining mecca, with a glowing modern wine-room, full bar, media room, arcade, billiards room and professional gym.
Bathrooms were all designed with personality and craftsmanship, featuring unique tiles, floating wood vanities and striking lighting.
This project was a 50/50 collaboration between Rodwin Architecture and Kimball Modern
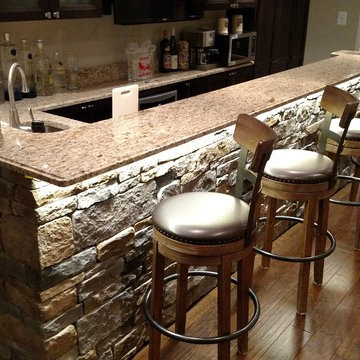
ワシントンD.C.にある広いトランジショナルスタイルのおしゃれな着席型バー (コの字型、アンダーカウンターシンク、濃色木目調キャビネット、御影石カウンター、濃色無垢フローリング) の写真
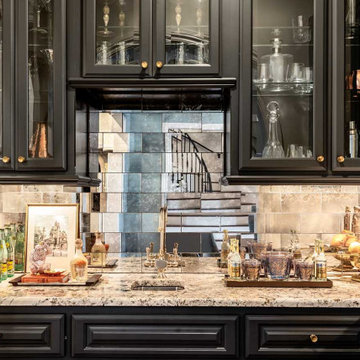
Love the antiqued mirror backsplash tile in this fabulous home bar/butler's pantry! We painted the cabinets in Farrow and Ball's "Off Black". Designed by Bel Atelier Interior Design.
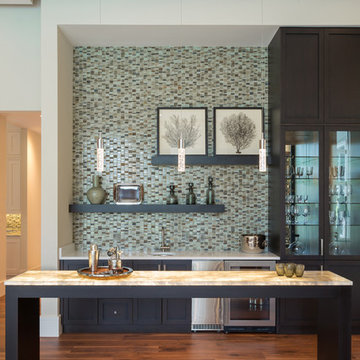
マイアミにある広いコンテンポラリースタイルのおしゃれなウェット バー (I型、アンダーカウンターシンク、シェーカースタイル扉のキャビネット、黒いキャビネット、オニキスカウンター、マルチカラーのキッチンパネル、モザイクタイルのキッチンパネル、濃色無垢フローリング、茶色い床) の写真
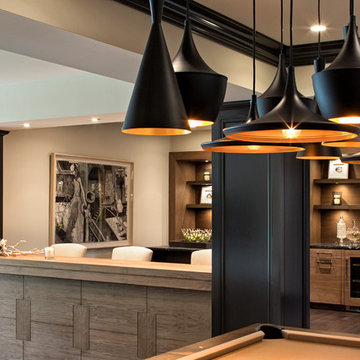
Hendel Homes
Landmark Photography
ミネアポリスにあるラグジュアリーな巨大なトランジショナルスタイルのおしゃれな着席型バー (アンダーカウンターシンク、フラットパネル扉のキャビネット、濃色無垢フローリング) の写真
ミネアポリスにあるラグジュアリーな巨大なトランジショナルスタイルのおしゃれな着席型バー (アンダーカウンターシンク、フラットパネル扉のキャビネット、濃色無垢フローリング) の写真
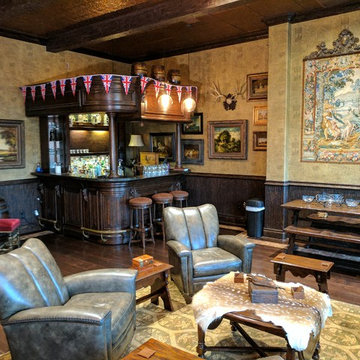
Old world English pub
オースティンにあるラグジュアリーな広いトラディショナルスタイルのおしゃれなウェット バー (ll型、ドロップインシンク、濃色木目調キャビネット、木材カウンター、ベージュキッチンパネル、濃色無垢フローリング、茶色い床) の写真
オースティンにあるラグジュアリーな広いトラディショナルスタイルのおしゃれなウェット バー (ll型、ドロップインシンク、濃色木目調キャビネット、木材カウンター、ベージュキッチンパネル、濃色無垢フローリング、茶色い床) の写真
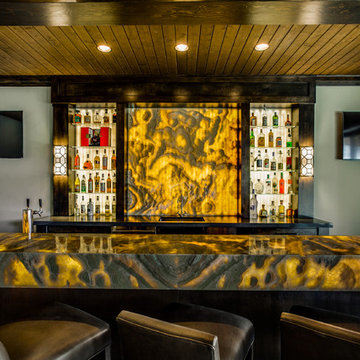
This masculine and modern Onyx Nuvolato marble bar and feature wall is perfect for hosting everything from game-day events to large cocktail parties. The onyx countertops and feature wall are backlit with LED lights to create a warm glow throughout the room. The remnants from this project were fashioned to create a matching backlit fireplace. Open shelving provides storage and display, while a built in tap provides quick access and easy storage for larger bulk items.
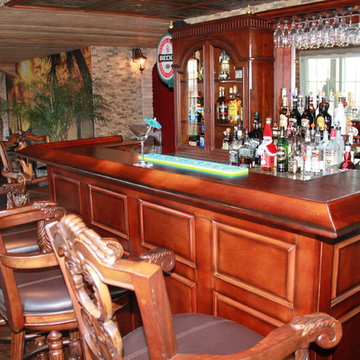
Happy Home Improvements
トロントにあるラグジュアリーな広い地中海スタイルのおしゃれな着席型バー (I型、ドロップインシンク、茶色いキャビネット、御影石カウンター、ベージュキッチンパネル、石タイルのキッチンパネル、濃色無垢フローリング) の写真
トロントにあるラグジュアリーな広い地中海スタイルのおしゃれな着席型バー (I型、ドロップインシンク、茶色いキャビネット、御影石カウンター、ベージュキッチンパネル、石タイルのキッチンパネル、濃色無垢フローリング) の写真
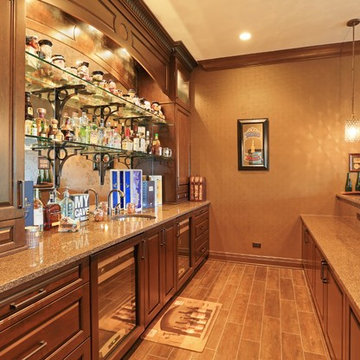
Wood panel basement bar with a back bar mirror and glass shelves
シカゴにある広いトラディショナルスタイルのおしゃれな着席型バー (ll型、レイズドパネル扉のキャビネット、濃色木目調キャビネット、ミラータイルのキッチンパネル、御影石カウンター、濃色無垢フローリング、茶色い床) の写真
シカゴにある広いトラディショナルスタイルのおしゃれな着席型バー (ll型、レイズドパネル扉のキャビネット、濃色木目調キャビネット、ミラータイルのキッチンパネル、御影石カウンター、濃色無垢フローリング、茶色い床) の写真
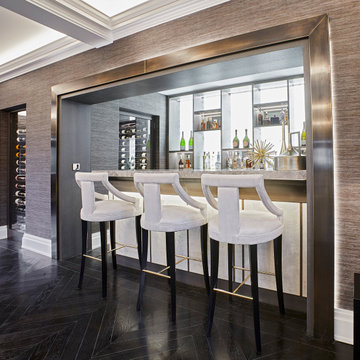
A full renovation of a dated but expansive family home, including bespoke staircase repositioning, entertainment living and bar, updated pool and spa facilities and surroundings and a repositioning and execution of a new sunken dining room to accommodate a formal sitting room.
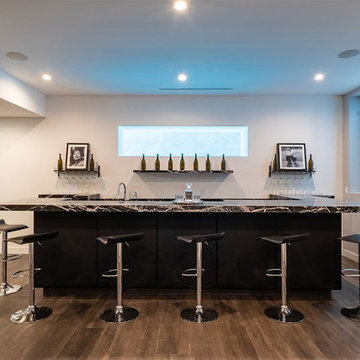
The mls tm
サンディエゴにあるラグジュアリーな広いモダンスタイルのおしゃれな着席型バー (コの字型、ドロップインシンク、フラットパネル扉のキャビネット、黒いキャビネット、大理石カウンター、濃色無垢フローリング、茶色い床、黒いキッチンカウンター) の写真
サンディエゴにあるラグジュアリーな広いモダンスタイルのおしゃれな着席型バー (コの字型、ドロップインシンク、フラットパネル扉のキャビネット、黒いキャビネット、大理石カウンター、濃色無垢フローリング、茶色い床、黒いキッチンカウンター) の写真

A basement should be a warm wonderful place to spend time with family in friends. But this one in a Warminster was a dark dingy place that the homeowners avoided. Our team took this blank canvas and added a Bathroom, Bar, and Mud Room. We were able to create a clean and open contemporary look that the home owners love. Now it’s hard to get them upstairs. Their new living space has changed their lives and we are thrilled to have made that possible.
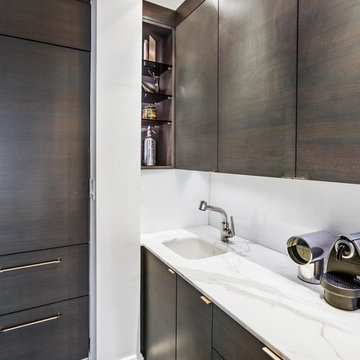
Alex Staniloff
他の地域にある高級な広いモダンスタイルのおしゃれなウェット バー (L型、アンダーカウンターシンク、フラットパネル扉のキャビネット、グレーのキャビネット、大理石カウンター、白いキッチンパネル、ガラス板のキッチンパネル、濃色無垢フローリング) の写真
他の地域にある高級な広いモダンスタイルのおしゃれなウェット バー (L型、アンダーカウンターシンク、フラットパネル扉のキャビネット、グレーのキャビネット、大理石カウンター、白いキッチンパネル、ガラス板のキッチンパネル、濃色無垢フローリング) の写真
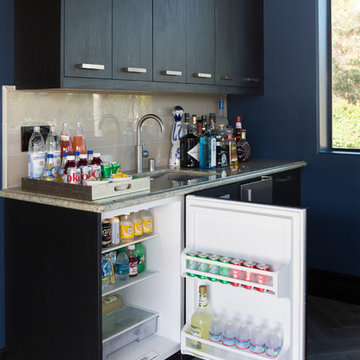
Lori Dennis Interior Design
SoCal Contractor Construction
Erika Bierman Photography
サンディエゴにあるラグジュアリーな広いおしゃれなホームバー (フラットパネル扉のキャビネット、黒いキャビネット、白いキッチンパネル、濃色無垢フローリング) の写真
サンディエゴにあるラグジュアリーな広いおしゃれなホームバー (フラットパネル扉のキャビネット、黒いキャビネット、白いキッチンパネル、濃色無垢フローリング) の写真
巨大な、広いホームバー (濃色無垢フローリング) の写真
6
