広いホームバー (濃色無垢フローリング、黒い床、黄色い床) の写真
絞り込み:
資材コスト
並び替え:今日の人気順
写真 1〜8 枚目(全 8 枚)
1/5
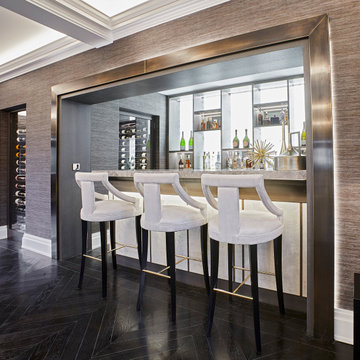
A full renovation of a dated but expansive family home, including bespoke staircase repositioning, entertainment living and bar, updated pool and spa facilities and surroundings and a repositioning and execution of a new sunken dining room to accommodate a formal sitting room.

Private residence. Photo by KuDa Photography
ラスベガスにある広いインダストリアルスタイルのおしゃれな着席型バー (ll型、ヴィンテージ仕上げキャビネット、マルチカラーのキッチンパネル、濃色無垢フローリング、黒い床) の写真
ラスベガスにある広いインダストリアルスタイルのおしゃれな着席型バー (ll型、ヴィンテージ仕上げキャビネット、マルチカラーのキッチンパネル、濃色無垢フローリング、黒い床) の写真
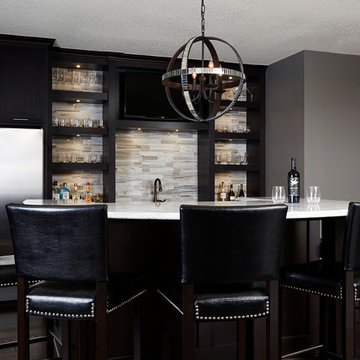
ミネアポリスにある広いトラディショナルスタイルのおしゃれな着席型バー (オープンシェルフ、黒いキャビネット、御影石カウンター、マルチカラーのキッチンパネル、濃色無垢フローリング、石タイルのキッチンパネル、黒い床) の写真
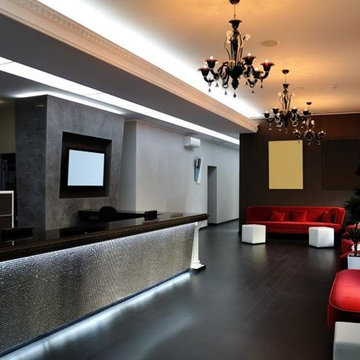
アトランタにある高級な広いモダンスタイルのおしゃれな着席型バー (I型、フラットパネル扉のキャビネット、濃色木目調キャビネット、人工大理石カウンター、濃色無垢フローリング、黒い床、黒いキッチンカウンター) の写真
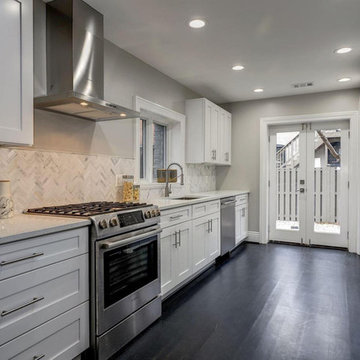
An open space that connects a beautiful living room and a well designed kitchen that has plenty of storage.
ワシントンD.C.にある高級な広いトランジショナルスタイルのおしゃれなウェット バー (I型、アンダーカウンターシンク、シェーカースタイル扉のキャビネット、白いキャビネット、クオーツストーンカウンター、白いキッチンパネル、磁器タイルのキッチンパネル、濃色無垢フローリング、黒い床、白いキッチンカウンター) の写真
ワシントンD.C.にある高級な広いトランジショナルスタイルのおしゃれなウェット バー (I型、アンダーカウンターシンク、シェーカースタイル扉のキャビネット、白いキャビネット、クオーツストーンカウンター、白いキッチンパネル、磁器タイルのキッチンパネル、濃色無垢フローリング、黒い床、白いキッチンカウンター) の写真
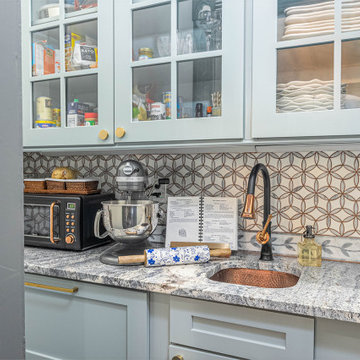
The butler's pantry was a necessity with the lack of upper storage space in the main kitchen. This compact space makes up for it all in spades! Glass uppers with under cabinet lighting, a bar sink, ice maker, and storage drawers below provide ample storage for dishes and pantry items.
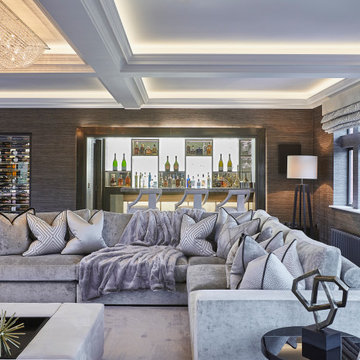
A full renovation of a dated but expansive family home, including bespoke staircase repositioning, entertainment living and bar, updated pool and spa facilities and surroundings and a repositioning and execution of a new sunken dining room to accommodate a formal sitting room.
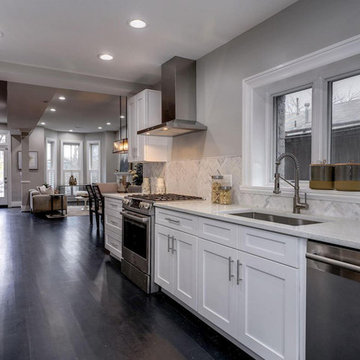
An open space that connects a beautiful living room and a well designed kitchen that has plenty of storage.
ワシントンD.C.にある高級な広いトランジショナルスタイルのおしゃれなウェット バー (I型、アンダーカウンターシンク、シェーカースタイル扉のキャビネット、白いキャビネット、クオーツストーンカウンター、白いキッチンパネル、磁器タイルのキッチンパネル、濃色無垢フローリング、黒い床、白いキッチンカウンター) の写真
ワシントンD.C.にある高級な広いトランジショナルスタイルのおしゃれなウェット バー (I型、アンダーカウンターシンク、シェーカースタイル扉のキャビネット、白いキャビネット、クオーツストーンカウンター、白いキッチンパネル、磁器タイルのキッチンパネル、濃色無垢フローリング、黒い床、白いキッチンカウンター) の写真
広いホームバー (濃色無垢フローリング、黒い床、黄色い床) の写真
1