ホームバー (濃色無垢フローリング、磁器タイルの床、ll型、L型、一体型シンク) の写真
絞り込み:
資材コスト
並び替え:今日の人気順
写真 1〜20 枚目(全 50 枚)

View of new bar and kitchen in old music room location.
This was a major remodel to an existing 1970 building. It was approximately 2300 sq. ft. but it was dated in style and function. The access was by a wood stair up to the street, with no garage and tight small rooms. The remodel and addition created a two car garage with storage and a dramatic entry with grand stair descending down to the existing living room area. Spaces where moved and changed to create a open plan living environment with a new kitchen, master suite, guest suite, and remodeling and adding to the lower level bedrooms with new baths on suite. The mechanical system was replaced and air conditioning was added as well as air treatment.

フェニックスにあるラグジュアリーな広いインダストリアルスタイルのおしゃれな着席型バー (L型、一体型シンク、フラットパネル扉のキャビネット、茶色いキャビネット、木材カウンター、黒いキッチンパネル、レンガのキッチンパネル、濃色無垢フローリング、茶色い床、茶色いキッチンカウンター) の写真

Reforma quincho - salón de estar - comedor en vivienda unifamiliar.
Al finalizar con la remodelación de su escritorio, la familia quedó tan conforme con los resultados que quiso seguir remodelando otros espacios de su hogar para poder aprovecharlos más.
Aquí me tocó entrar en su quincho: espacio de reuniones más grandes con amigos para cenas y asados. Este les quedaba chico, no por las dimensiones del espacio, sino porque los muebles no llegaban a abarcarlo es su totalidad.
Se solicitó darle un lenguaje integral a todo un espacio que en su momento acogía un rejunte de muebles sobrantes que no se relacionaban entre si. Se propuso entonces un diseño que en su paleta de materiales combine hierro y madera.
Se propuso ampliar la mesada para mas lugar de trabajo, y se libero espacio de la misma agregando unos alaceneros horizontales abiertos, colgados sobre una estructura de hierro.
Para el asador, se diseñó un revestimiento en chapa completo que incluyera tanto la puerta del mismo como puertas y cajones inferiores para más guardado.
Las mesas y el rack de TV siguieron con el mismo lenguaje, simulando una estructura en hierro que sostiene el mueble de madera. Se incluyó en el mueble de TV un amplio guardado con un sector de bar en bandejas extraíbles para botellas de tragos y sus utensilios. Las mesas se agrandaron pequeñamente en su dimensión para que reciban a dos invitados más cada una pero no invadan el espacio.
Se consiguió así ampliar funcionalmente un espacio sin modificar ninguna de sus dimensiones, simplemente aprovechando su potencial a partir del diseño.
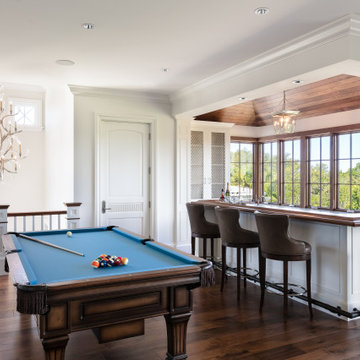
Orchid Beach's English pub style bar overlooking the nature preserve, billiards table and elevator hidden behind standard door.
タンパにある高級な広いビーチスタイルのおしゃれなウェット バー (ll型、一体型シンク、落し込みパネル扉のキャビネット、白いキャビネット、木材カウンター、濃色無垢フローリング、茶色い床、茶色いキッチンカウンター) の写真
タンパにある高級な広いビーチスタイルのおしゃれなウェット バー (ll型、一体型シンク、落し込みパネル扉のキャビネット、白いキャビネット、木材カウンター、濃色無垢フローリング、茶色い床、茶色いキッチンカウンター) の写真
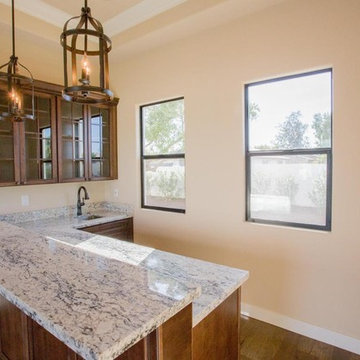
フェニックスにあるラグジュアリーな広いモダンスタイルのおしゃれなウェット バー (L型、一体型シンク、濃色木目調キャビネット、濃色無垢フローリング、茶色い床) の写真
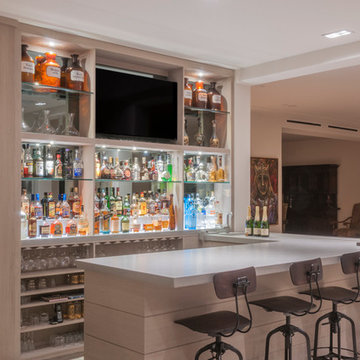
マイアミにある高級な広いコンテンポラリースタイルのおしゃれな着席型バー (一体型シンク、淡色木目調キャビネット、コンクリートカウンター、ll型、ミラータイルのキッチンパネル、濃色無垢フローリング、オープンシェルフ) の写真
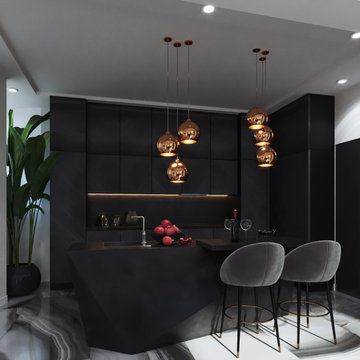
他の地域にあるラグジュアリーな中くらいなコンテンポラリースタイルのおしゃれなホームバー (L型、一体型シンク、フラットパネル扉のキャビネット、黒いキャビネット、クオーツストーンカウンター、黒いキッチンパネル、ガラス板のキッチンパネル、磁器タイルの床、グレーの床、黒いキッチンカウンター) の写真
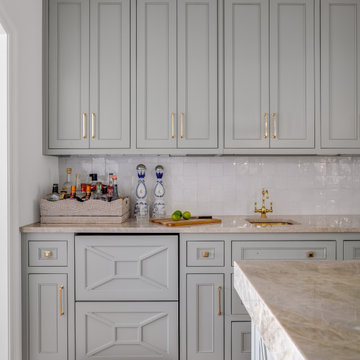
Cocktail Bar area with cabinet and storage space. Great for entertaining!
ダラスにあるラグジュアリーな小さなトラディショナルスタイルのおしゃれなバーカート (L型、一体型シンク、シェーカースタイル扉のキャビネット、青いキャビネット、クオーツストーンカウンター、白いキッチンパネル、セラミックタイルのキッチンパネル、濃色無垢フローリング、茶色い床、ベージュのキッチンカウンター) の写真
ダラスにあるラグジュアリーな小さなトラディショナルスタイルのおしゃれなバーカート (L型、一体型シンク、シェーカースタイル扉のキャビネット、青いキャビネット、クオーツストーンカウンター、白いキッチンパネル、セラミックタイルのキッチンパネル、濃色無垢フローリング、茶色い床、ベージュのキッチンカウンター) の写真
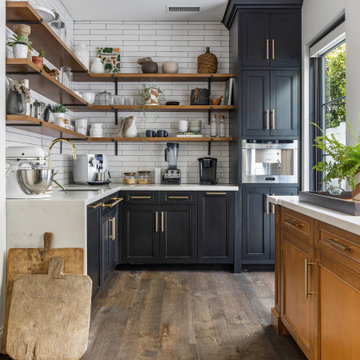
ロサンゼルスにある高級な広い地中海スタイルのおしゃれなホームバー (L型、一体型シンク、シェーカースタイル扉のキャビネット、白いキャビネット、大理石カウンター、白いキッチンパネル、サブウェイタイルのキッチンパネル、濃色無垢フローリング、茶色い床、白いキッチンカウンター) の写真
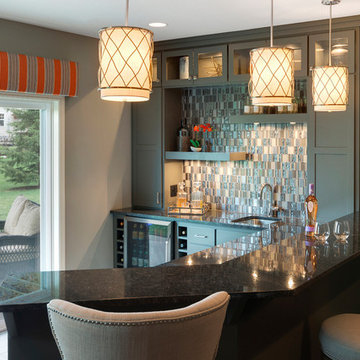
A busy family was looking to add a bar to their lower level. While designing the bar and placement within the lower level we thought about how often the lower level patio door was used by the neighborhood kids and adults throughout the summer while our clients entertained within the social neighborhood. We extended the tile floors so that there would be a place to pile shoes & flip flops during the summer, and created enough space for people to gather within the bar space as well as on the other side.
Spacecrafting Photography
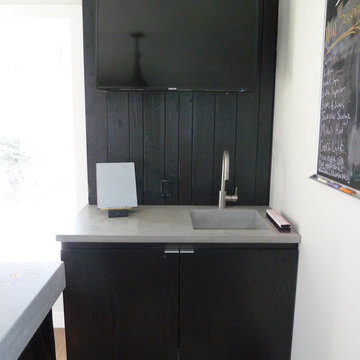
Mary Lynch
ミネアポリスにあるお手頃価格の広いインダストリアルスタイルのおしゃれなウェット バー (ll型、一体型シンク、フラットパネル扉のキャビネット、濃色木目調キャビネット、コンクリートカウンター、黒いキッチンパネル、濃色無垢フローリング) の写真
ミネアポリスにあるお手頃価格の広いインダストリアルスタイルのおしゃれなウェット バー (ll型、一体型シンク、フラットパネル扉のキャビネット、濃色木目調キャビネット、コンクリートカウンター、黒いキッチンパネル、濃色無垢フローリング) の写真
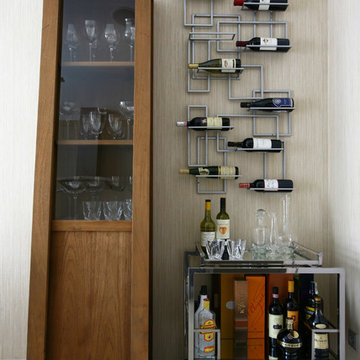
Фото: Рустем Шарипов
モスクワにある高級な中くらいなコンテンポラリースタイルのおしゃれなホームバー (L型、一体型シンク、フラットパネル扉のキャビネット、人工大理石カウンター、ベージュキッチンパネル、磁器タイルのキッチンパネル、磁器タイルの床) の写真
モスクワにある高級な中くらいなコンテンポラリースタイルのおしゃれなホームバー (L型、一体型シンク、フラットパネル扉のキャビネット、人工大理石カウンター、ベージュキッチンパネル、磁器タイルのキッチンパネル、磁器タイルの床) の写真
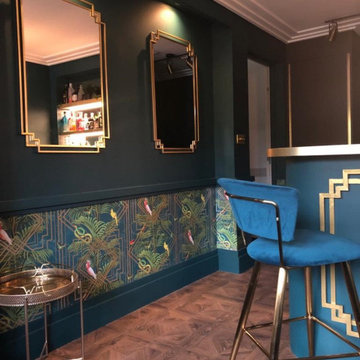
One of our more unusual projects, helping two budding interior design enthusiasts to create a bar in their garage with a utility area at the rear with boiler and laundry items and a sink... OnePlan was happy to help and guide with the space planning - but the amazing decor was all down to the clients, who sourced furnishings and chose the decor themselves - it's worthy of a visit from Jay Gatsby himself! They are happy for me to share these finished pics - and I'm absolutely delighted to do so!
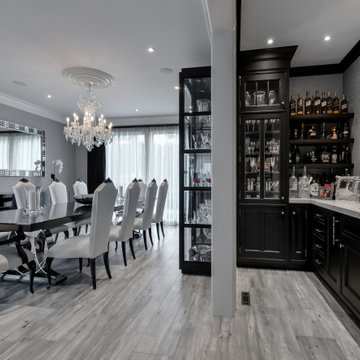
Custom Rutt Home Bar conveniently located next to the kitchen and eat-in kitchen dining area. Beautifully designed with the homeowners entertainment flair in mind. Stunning walnut cabinetry with custom silk wallpaper adorning the walls. Easy access and easy cleanup. Plenty of storage. True elegance for this family's home living.
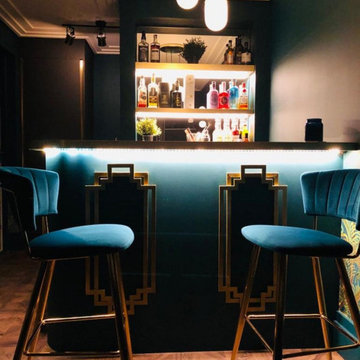
One of our more unusual projects, helping two budding interior design enthusiasts to create a bar in their garage with a utility area at the rear with boiler and laundry items and a sink... OnePlan was happy to help and guide with the space planning - but the amazing decor was all down to the clients, who sourced furnishings and chose the decor themselves - it's worthy of a visit from Jay Gatsby himself! They are happy for me to share these finished pics - and I'm absolutely delighted to do so!
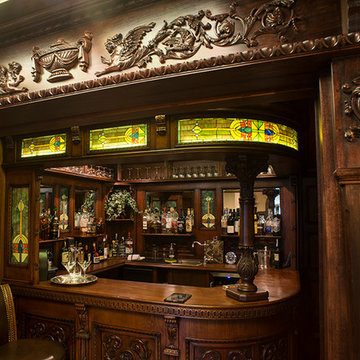
ボストンにあるトラディショナルスタイルのおしゃれな着席型バー (L型、一体型シンク、オープンシェルフ、茶色いキャビネット、木材カウンター、茶色いキッチンパネル、木材のキッチンパネル、濃色無垢フローリング、茶色い床、茶色いキッチンカウンター) の写真
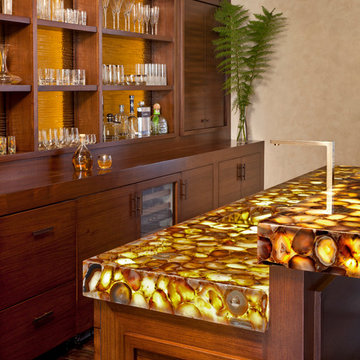
ロサンゼルスにあるラグジュアリーな広いコンテンポラリースタイルのおしゃれな着席型バー (ll型、一体型シンク、フラットパネル扉のキャビネット、濃色木目調キャビネット、黄色いキッチンパネル、濃色無垢フローリング) の写真
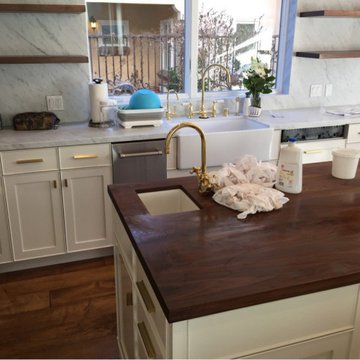
Kitchen Remodel Valencia, custom cabinetry, quartzite counters, and hardwood floor.
ロサンゼルスにある高級な中くらいなモダンスタイルのおしゃれなホームバー (L型、一体型シンク、シェーカースタイル扉のキャビネット、白いキャビネット、珪岩カウンター、白いキッチンパネル、濃色無垢フローリング、茶色い床、白いキッチンカウンター) の写真
ロサンゼルスにある高級な中くらいなモダンスタイルのおしゃれなホームバー (L型、一体型シンク、シェーカースタイル扉のキャビネット、白いキャビネット、珪岩カウンター、白いキッチンパネル、濃色無垢フローリング、茶色い床、白いキッチンカウンター) の写真
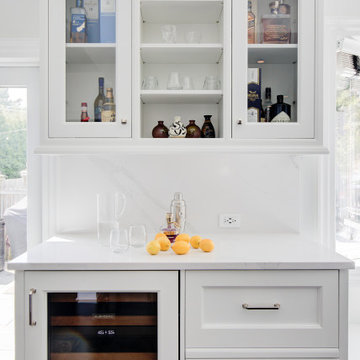
The owners desired a renovation that was both transitional and classical. They chose Rutt Ruskin cabinetry with walnut drawers for their modest galley-style kitchen layout. The space was equipped with Sub-Zero, Wolf, and Cove appliances, along with every pullout and rollout imaginable. Featuring a classic Rutt Ruskin hood and Blum Servo-Drive lifts on the doors, this project lacked nothing. The ceiling was opened up to create a spacious dining area and a functional mudroom, complete with a mirror and a well-stocked bar for unwinding after a long day.
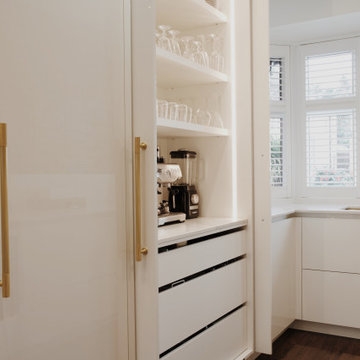
ロンドンにあるお手頃価格の中くらいなモダンスタイルのおしゃれなホームバー (ll型、一体型シンク、フラットパネル扉のキャビネット、白いキャビネット、珪岩カウンター、白いキッチンパネル、クオーツストーンのキッチンパネル、濃色無垢フローリング、茶色い床、白いキッチンカウンター) の写真
ホームバー (濃色無垢フローリング、磁器タイルの床、ll型、L型、一体型シンク) の写真
1