ホームバー (コルクフローリング、ライムストーンの床、アンダーカウンターシンク) の写真
絞り込み:
資材コスト
並び替え:今日の人気順
写真 121〜140 枚目(全 142 枚)
1/4
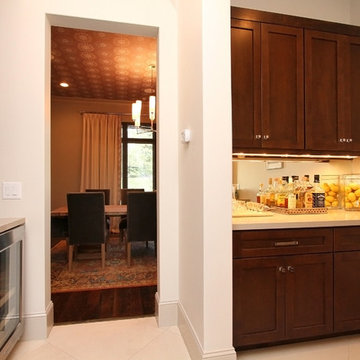
ヒューストンにある広いトランジショナルスタイルのおしゃれなウェット バー (コの字型、アンダーカウンターシンク、シェーカースタイル扉のキャビネット、濃色木目調キャビネット、クオーツストーンカウンター、ミラータイルのキッチンパネル、ライムストーンの床) の写真
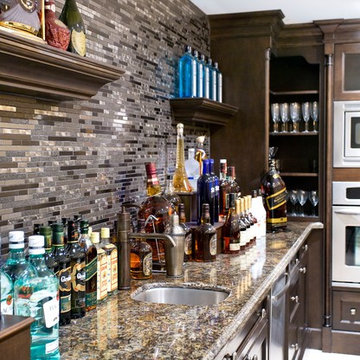
This fabulous bar area makes entertaining in the basement area so easy. With everything from a full fridge to double ovens and dishwasher!
トロントにあるラグジュアリーな広いトランジショナルスタイルのおしゃれなウェット バー (I型、アンダーカウンターシンク、シェーカースタイル扉のキャビネット、御影石カウンター、黒いキッチンパネル、ガラスタイルのキッチンパネル、ライムストーンの床、ベージュの床、濃色木目調キャビネット、マルチカラーのキッチンカウンター) の写真
トロントにあるラグジュアリーな広いトランジショナルスタイルのおしゃれなウェット バー (I型、アンダーカウンターシンク、シェーカースタイル扉のキャビネット、御影石カウンター、黒いキッチンパネル、ガラスタイルのキッチンパネル、ライムストーンの床、ベージュの床、濃色木目調キャビネット、マルチカラーのキッチンカウンター) の写真

ロサンゼルスにあるラグジュアリーな広いカントリー風のおしゃれなウェット バー (I型、アンダーカウンターシンク、落し込みパネル扉のキャビネット、白いキャビネット、人工大理石カウンター、白いキッチンパネル、ライムストーンの床、グレーの床、グレーのキッチンカウンター) の写真
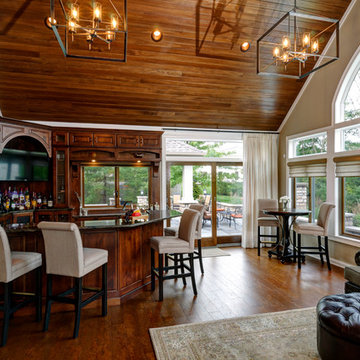
Dave Fox Design Build Remodelers
This room addition encompasses many uses for these homeowners. From great room, to sunroom, to parlor, and gathering/entertaining space; it’s everything they were missing, and everything they desired. This multi-functional room leads out to an expansive outdoor living space complete with a full working kitchen, fireplace, and large covered dining space. The vaulted ceiling in this room gives a dramatic feel, while the stained pine keeps the room cozy and inviting. The large windows bring the outside in with natural light and expansive views of the manicured landscaping.
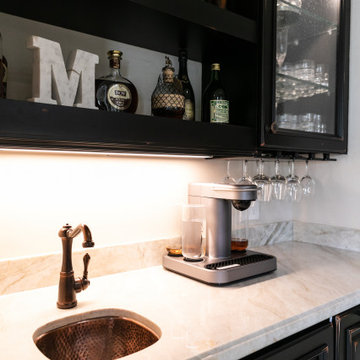
サンフランシスコにある広い地中海スタイルのおしゃれなウェット バー (L型、アンダーカウンターシンク、レイズドパネル扉のキャビネット、黒いキャビネット、珪岩カウンター、ベージュキッチンパネル、石タイルのキッチンパネル、ライムストーンの床、ベージュの床、ベージュのキッチンカウンター) の写真
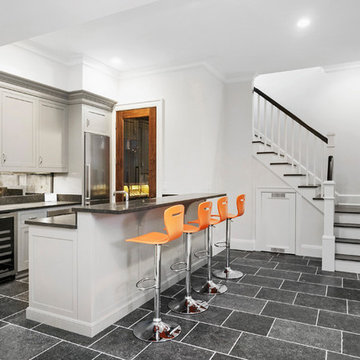
All Interior selections/finishes by Monique Varsames
Furniture staged by Stage to Show
Photos by Frank Ambrosiono
ニューヨークにあるラグジュアリーな巨大なトランジショナルスタイルのおしゃれな着席型バー (ll型、アンダーカウンターシンク、シェーカースタイル扉のキャビネット、グレーのキャビネット、ライムストーンカウンター、マルチカラーのキッチンパネル、ライムストーンの床) の写真
ニューヨークにあるラグジュアリーな巨大なトランジショナルスタイルのおしゃれな着席型バー (ll型、アンダーカウンターシンク、シェーカースタイル扉のキャビネット、グレーのキャビネット、ライムストーンカウンター、マルチカラーのキッチンパネル、ライムストーンの床) の写真
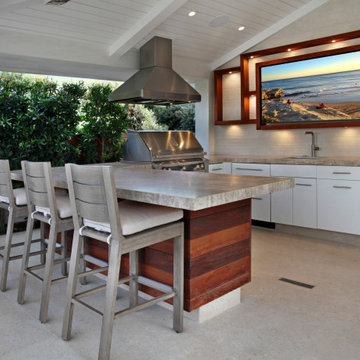
オレンジカウンティにあるお手頃価格の中くらいなトランジショナルスタイルのおしゃれな着席型バー (アンダーカウンターシンク、フラットパネル扉のキャビネット、白いキャビネット、クオーツストーンカウンター、ライムストーンの床、ベージュの床) の写真
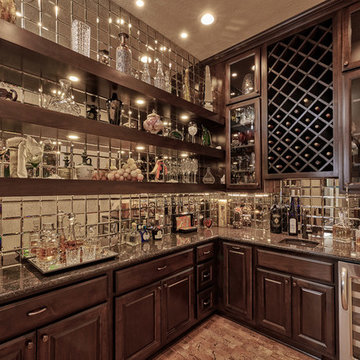
The homeowner's margarita machine was the catalyst for this home addition. What was an unused Atrium was enclosed to create this one-of-a-kind room for their wine, beverages, and collectibles.
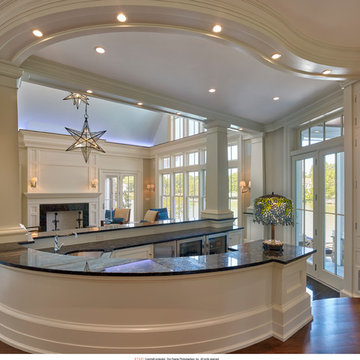
Don Pearse Photographers
他の地域にある高級な中くらいなトラディショナルスタイルのおしゃれな着席型バー (コの字型、アンダーカウンターシンク、落し込みパネル扉のキャビネット、白いキャビネット、御影石カウンター、白いキッチンパネル、ライムストーンの床、黒い床、黒いキッチンカウンター) の写真
他の地域にある高級な中くらいなトラディショナルスタイルのおしゃれな着席型バー (コの字型、アンダーカウンターシンク、落し込みパネル扉のキャビネット、白いキャビネット、御影石カウンター、白いキッチンパネル、ライムストーンの床、黒い床、黒いキッチンカウンター) の写真
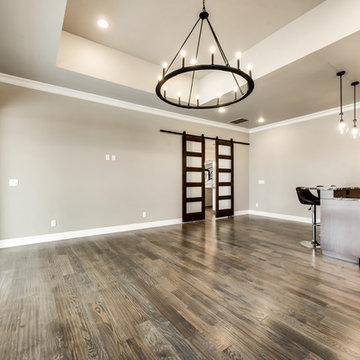
ダラスにある高級な広いコンテンポラリースタイルのおしゃれなウェット バー (ll型、アンダーカウンターシンク、シェーカースタイル扉のキャビネット、濃色木目調キャビネット、クオーツストーンカウンター、ミラータイルのキッチンパネル、コルクフローリング) の写真
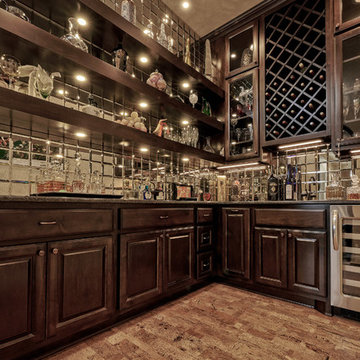
The homeowner's margarita machine was the catalyst for this home addition. What was an unused Atrium was enclosed to create this one-of-a-kind room for their wine, beverages, and collectibles.
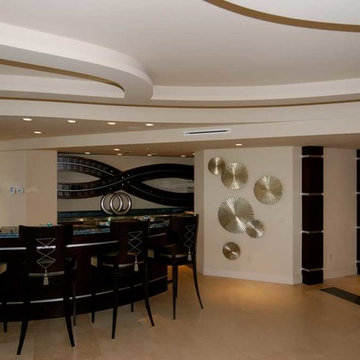
マイアミにある高級な広いトランジショナルスタイルのおしゃれな着席型バー (L型、アンダーカウンターシンク、フラットパネル扉のキャビネット、濃色木目調キャビネット、御影石カウンター、ライムストーンの床) の写真
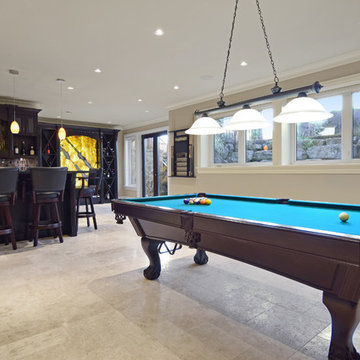
This recreation space shows off not only the pool table, but the high end club style home bar complete with custom back lit onyx wine storage rack. With large windows, and custom rock window wells outside, plenty of light comes in to this basement "fun zone"

Cabinet styles match the cabinets throughout the home. This new Home Bar has an eyebrow iron gate entry to match the architecture of the rest of the home.
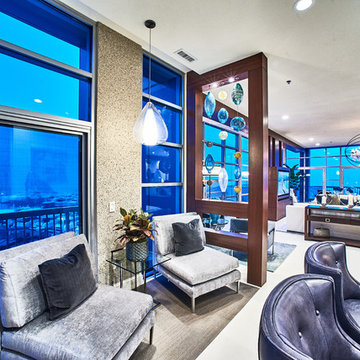
**American Property Awards Winner**
This 6k sqft waterfront condominium was completely gutted and renovated with a keen eye for detail.
We added exquisite mahogany millwork that exudes warmth and character while elevating the space with depth and dimension.
The kitchen and bathroom renovations were executed with exceptional craftsmanship and an unwavering commitment to quality. Every detail was carefully considered, and only the finest materials were used, resulting in stunning show-stopping spaces.
Nautical elements were added with stunning glass accessories that mimic sea glass treasures, complementing the home's stunning water views. The carefully curated furnishings were chosen for comfort and sophistication.
RaRah Photo
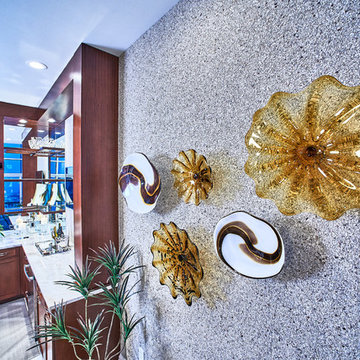
**American Property Awards Winner**
This 6k sqft waterfront condominium was completely gutted and renovated with a keen eye for detail.
We added exquisite mahogany millwork that exudes warmth and character while elevating the space with depth and dimension.
The kitchen and bathroom renovations were executed with exceptional craftsmanship and an unwavering commitment to quality. Every detail was carefully considered, and only the finest materials were used, resulting in stunning show-stopping spaces.
Nautical elements were added with stunning glass accessories that mimic sea glass treasures, complementing the home's stunning water views. The carefully curated furnishings were chosen for comfort and sophistication.
The Phillip Jeffries mica flake cork wallpaper presents a very textured backdrop to the glass wall hangings.
RaRah Photo
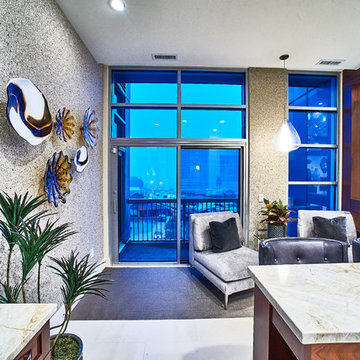
**American Property Awards Winner**
This 6k sqft waterfront condominium was completely gutted and renovated with a keen eye for detail.
We added exquisite mahogany millwork that exudes warmth and character while elevating the space with depth and dimension.
The kitchen and bathroom renovations were executed with exceptional craftsmanship and an unwavering commitment to quality. Every detail was carefully considered, and only the finest materials were used, resulting in stunning show-stopping spaces.
Nautical elements were added with stunning glass accessories that mimic sea glass treasures, complementing the home's stunning water views. The carefully curated furnishings were chosen for comfort and sophistication.
The Phillip Jeffries mica flake cork wallpaper presents a textured backdrop to the glass wall hangings.
RaRah Photo
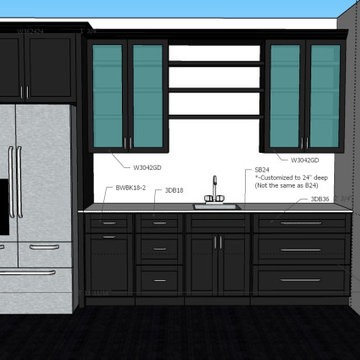
Walk out basement wet bar
Our client had a blank wall in their basement that they wanted to make into a wine bar and cocktail lounge.
デンバーにあるお手頃価格の小さなコンテンポラリースタイルのおしゃれなウェット バー (アンダーカウンターシンク、シェーカースタイル扉のキャビネット、濃色木目調キャビネット、ベージュキッチンパネル、磁器タイルのキッチンパネル、コルクフローリング、ベージュの床、ベージュのキッチンカウンター、I型、大理石カウンター) の写真
デンバーにあるお手頃価格の小さなコンテンポラリースタイルのおしゃれなウェット バー (アンダーカウンターシンク、シェーカースタイル扉のキャビネット、濃色木目調キャビネット、ベージュキッチンパネル、磁器タイルのキッチンパネル、コルクフローリング、ベージュの床、ベージュのキッチンカウンター、I型、大理石カウンター) の写真
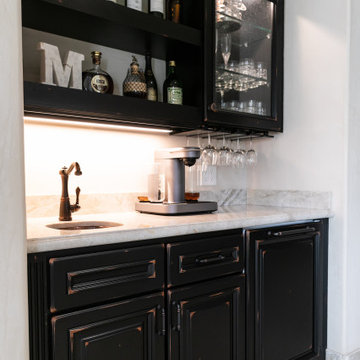
サンフランシスコにある広い地中海スタイルのおしゃれなウェット バー (L型、アンダーカウンターシンク、レイズドパネル扉のキャビネット、黒いキャビネット、珪岩カウンター、ベージュキッチンパネル、石タイルのキッチンパネル、ライムストーンの床、ベージュの床、ベージュのキッチンカウンター) の写真
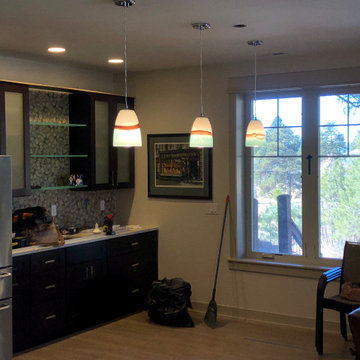
Wet bar in walkout basement featuring 3D aspen leaf ceramic tile.
デンバーにある中くらいなモダンスタイルのおしゃれなウェット バー (I型、アンダーカウンターシンク、シェーカースタイル扉のキャビネット、濃色木目調キャビネット、セラミックタイルのキッチンパネル、コルクフローリング、グレーの床、ベージュのキッチンカウンター) の写真
デンバーにある中くらいなモダンスタイルのおしゃれなウェット バー (I型、アンダーカウンターシンク、シェーカースタイル扉のキャビネット、濃色木目調キャビネット、セラミックタイルのキッチンパネル、コルクフローリング、グレーの床、ベージュのキッチンカウンター) の写真
ホームバー (コルクフローリング、ライムストーンの床、アンダーカウンターシンク) の写真
7