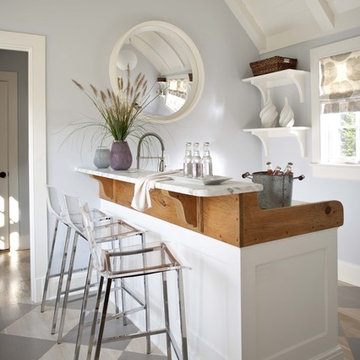ホームバー (コンクリートの床、塗装フローリング、スレートの床、マルチカラーの床) の写真
絞り込み:
資材コスト
並び替え:今日の人気順
写真 1〜20 枚目(全 121 枚)
1/5
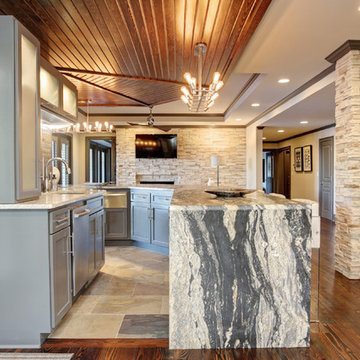
Waterfall Edge Countertop
Interior Design by Caprice Cannon Interiors
Face Book at Caprice Cannon Interiors
アトランタにある高級な広いトランジショナルスタイルのおしゃれな着席型バー (ll型、アンダーカウンターシンク、フラットパネル扉のキャビネット、グレーのキャビネット、御影石カウンター、黒いキッチンパネル、スレートの床、マルチカラーの床) の写真
アトランタにある高級な広いトランジショナルスタイルのおしゃれな着席型バー (ll型、アンダーカウンターシンク、フラットパネル扉のキャビネット、グレーのキャビネット、御影石カウンター、黒いキッチンパネル、スレートの床、マルチカラーの床) の写真

ミネアポリスにある広いトランジショナルスタイルのおしゃれな着席型バー (コの字型、アンダーカウンターシンク、シェーカースタイル扉のキャビネット、濃色木目調キャビネット、御影石カウンター、ベージュキッチンパネル、木材のキッチンパネル、スレートの床、マルチカラーの床、マルチカラーのキッチンカウンター) の写真

This guest bedroom transform into a family room and a murphy bed is lowered with guests need a place to sleep. Built in cherry cabinets and cherry paneling is around the entire room. The glass cabinet houses a humidor for cigar storage. Two floating shelves offer a spot for display and stacked stone is behind them to add texture. A TV was built in to the cabinets so it is the ultimate relaxing zone. A murphy bed folds down when an extra bed is needed.
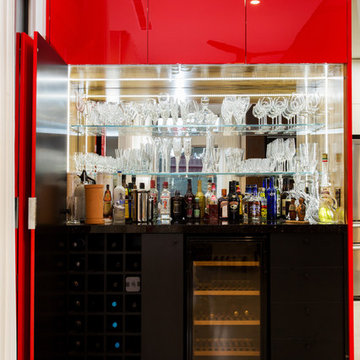
John Pallot
ジーロングにあるラグジュアリーな中くらいなコンテンポラリースタイルのおしゃれなウェット バー (黒いキャビネット、黒いキッチンカウンター、I型、マルチカラーの床、コンクリートの床) の写真
ジーロングにあるラグジュアリーな中くらいなコンテンポラリースタイルのおしゃれなウェット バー (黒いキャビネット、黒いキッチンカウンター、I型、マルチカラーの床、コンクリートの床) の写真

Custom basement remodel. We turned an empty, unfinished basement into a beautiful game room and bar, with a ski lodge, rustic theme.
他の地域にあるお手頃価格の広いラスティックスタイルのおしゃれな着席型バー (スレートの床、I型、アンダーカウンターシンク、オープンシェルフ、中間色木目調キャビネット、御影石カウンター、マルチカラーのキッチンパネル、石タイルのキッチンパネル、マルチカラーの床) の写真
他の地域にあるお手頃価格の広いラスティックスタイルのおしゃれな着席型バー (スレートの床、I型、アンダーカウンターシンク、オープンシェルフ、中間色木目調キャビネット、御影石カウンター、マルチカラーのキッチンパネル、石タイルのキッチンパネル、マルチカラーの床) の写真

This rich and warm pub complemented by dark, leathered wallpaper is available to indoor and outdoor entertaining. The bi-fold glass doors seamlessly integrates the indoors to the outdoors!

Photography by John Lichtwarft
ロサンゼルスにあるラグジュアリーな広い地中海スタイルのおしゃれなウェット バー (アンダーカウンターシンク、落し込みパネル扉のキャビネット、濃色木目調キャビネット、クオーツストーンカウンター、ベージュキッチンパネル、セラミックタイルのキッチンパネル、コンクリートの床、マルチカラーの床、ベージュのキッチンカウンター) の写真
ロサンゼルスにあるラグジュアリーな広い地中海スタイルのおしゃれなウェット バー (アンダーカウンターシンク、落し込みパネル扉のキャビネット、濃色木目調キャビネット、クオーツストーンカウンター、ベージュキッチンパネル、セラミックタイルのキッチンパネル、コンクリートの床、マルチカラーの床、ベージュのキッチンカウンター) の写真
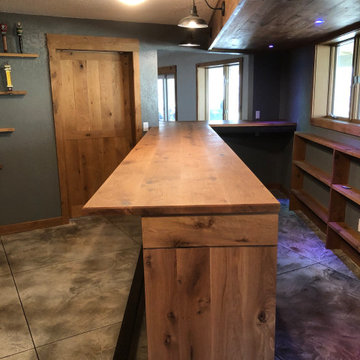
他の地域にあるラグジュアリーな広いラスティックスタイルのおしゃれなホームバー (L型、シェーカースタイル扉のキャビネット、中間色木目調キャビネット、木材カウンター、コンクリートの床、マルチカラーの床) の写真
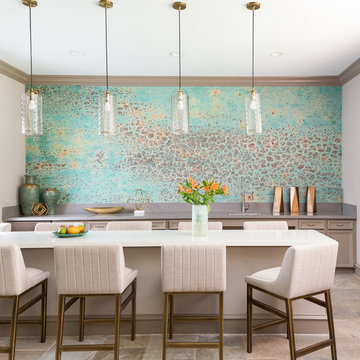
Photo Credit: Colleen Scott Photography
ヒューストンにある高級な中くらいなトランジショナルスタイルのおしゃれな着席型バー (ll型、ドロップインシンク、レイズドパネル扉のキャビネット、グレーのキャビネット、クオーツストーンカウンター、マルチカラーのキッチンパネル、スレートの床、マルチカラーの床、白いキッチンカウンター) の写真
ヒューストンにある高級な中くらいなトランジショナルスタイルのおしゃれな着席型バー (ll型、ドロップインシンク、レイズドパネル扉のキャビネット、グレーのキャビネット、クオーツストーンカウンター、マルチカラーのキッチンパネル、スレートの床、マルチカラーの床、白いキッチンカウンター) の写真

Photos @ Eric Carvajal
オースティンにある小さなミッドセンチュリースタイルのおしゃれなウェット バー (I型、アンダーカウンターシンク、フラットパネル扉のキャビネット、中間色木目調キャビネット、ガラス板のキッチンパネル、マルチカラーの床、白いキッチンカウンター、スレートの床) の写真
オースティンにある小さなミッドセンチュリースタイルのおしゃれなウェット バー (I型、アンダーカウンターシンク、フラットパネル扉のキャビネット、中間色木目調キャビネット、ガラス板のキッチンパネル、マルチカラーの床、白いキッチンカウンター、スレートの床) の写真

This property was transformed from an 1870s YMCA summer camp into an eclectic family home, built to last for generations. Space was made for a growing family by excavating the slope beneath and raising the ceilings above. Every new detail was made to look vintage, retaining the core essence of the site, while state of the art whole house systems ensure that it functions like 21st century home.
This home was featured on the cover of ELLE Décor Magazine in April 2016.
G.P. Schafer, Architect
Rita Konig, Interior Designer
Chambers & Chambers, Local Architect
Frederika Moller, Landscape Architect
Eric Piasecki, Photographer

サンシャインコーストにある高級な広いトロピカルスタイルのおしゃれな着席型バー (ll型、シェーカースタイル扉のキャビネット、白いキャビネット、御影石カウンター、白いキッチンパネル、木材のキッチンパネル、スレートの床、マルチカラーの床、マルチカラーのキッチンカウンター) の写真
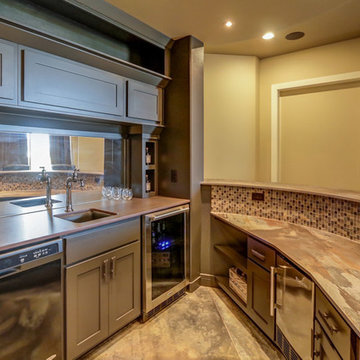
Tracy T. Photography
他の地域にある広いコンテンポラリースタイルのおしゃれな着席型バー (ll型、シェーカースタイル扉のキャビネット、茶色いキャビネット、マルチカラーのキッチンパネル、コンクリートの床、マルチカラーの床) の写真
他の地域にある広いコンテンポラリースタイルのおしゃれな着席型バー (ll型、シェーカースタイル扉のキャビネット、茶色いキャビネット、マルチカラーのキッチンパネル、コンクリートの床、マルチカラーの床) の写真
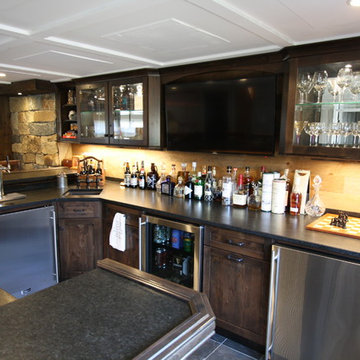
Rustic Alder warms this basement bar in a traditional style with textured granite bar top. Wall mounted TV is fun for family and friends to gather around this bar serving 10. Equipped with beer & wine refrigerators, dual beer taps, glass door cabinets for easy selection of your beverages and glassware.
Photographed & custom designed and built by Gary Townsend of Design Right Kitchens LLC
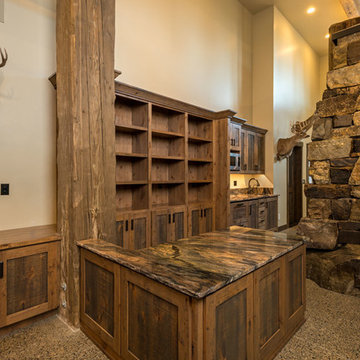
Along with hunting, both homeowners enjoy the sport of fly-fishing. As such, this seated-height island is intended to serve as a fly-tying station. We anticipate this counter will also serve to extend the hors d’oeuvre and drinks counter from the small kitchenette behind, as this is the perfect space for entertaining all the family and friends! Photo by Joel Riner Photography
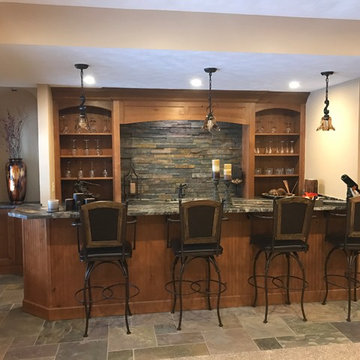
Custom basement remodel. We turned an empty, unfinished basement into a beautiful game room and bar, with a ski lodge, rustic theme.
他の地域にあるお手頃価格の広いラスティックスタイルのおしゃれな着席型バー (スレートの床、I型、アンダーカウンターシンク、オープンシェルフ、中間色木目調キャビネット、御影石カウンター、マルチカラーのキッチンパネル、石タイルのキッチンパネル、マルチカラーの床) の写真
他の地域にあるお手頃価格の広いラスティックスタイルのおしゃれな着席型バー (スレートの床、I型、アンダーカウンターシンク、オープンシェルフ、中間色木目調キャビネット、御影石カウンター、マルチカラーのキッチンパネル、石タイルのキッチンパネル、マルチカラーの床) の写真
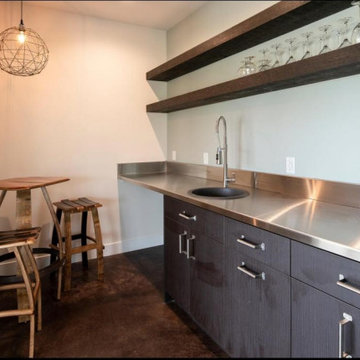
Acid stained concrete floor
Stainless steel countertop
Floating wood shelf
ソルトレイクシティにある高級な小さなインダストリアルスタイルのおしゃれなウェット バー (ll型、ドロップインシンク、フラットパネル扉のキャビネット、濃色木目調キャビネット、ステンレスカウンター、コンクリートの床、マルチカラーの床) の写真
ソルトレイクシティにある高級な小さなインダストリアルスタイルのおしゃれなウェット バー (ll型、ドロップインシンク、フラットパネル扉のキャビネット、濃色木目調キャビネット、ステンレスカウンター、コンクリートの床、マルチカラーの床) の写真
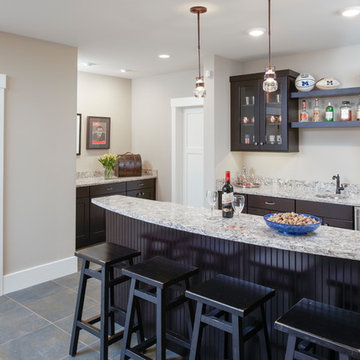
The bar area in the lower level is the perfect place to enjoy watching your favorite sports team. This custom designed and built home was constructed by Meadowlark Design+Build in Ann Arbor, MI. Photos by John Carlson.

U shaped bar constructed of sapelli wood with granite top - window wall opens to exterior
他の地域にある高級な中くらいなトラディショナルスタイルのおしゃれな着席型バー (I型、フラットパネル扉のキャビネット、中間色木目調キャビネット、御影石カウンター、石タイルのキッチンパネル、スレートの床、マルチカラーの床) の写真
他の地域にある高級な中くらいなトラディショナルスタイルのおしゃれな着席型バー (I型、フラットパネル扉のキャビネット、中間色木目調キャビネット、御影石カウンター、石タイルのキッチンパネル、スレートの床、マルチカラーの床) の写真
ホームバー (コンクリートの床、塗装フローリング、スレートの床、マルチカラーの床) の写真
1
