ホームバー (セラミックタイルの床、塗装フローリング、シンクなし) の写真
絞り込み:
資材コスト
並び替え:今日の人気順
写真 1〜20 枚目(全 131 枚)
1/4
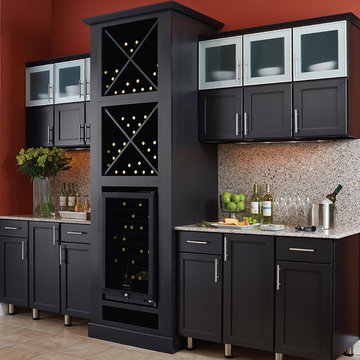
他の地域にある広いトランジショナルスタイルのおしゃれなウェット バー (I型、シンクなし、シェーカースタイル扉のキャビネット、黒いキャビネット、御影石カウンター、グレーのキッチンパネル、石スラブのキッチンパネル、セラミックタイルの床、ベージュの床) の写真

マイアミにある高級な中くらいなコンテンポラリースタイルのおしゃれなドライ バー (I型、シンクなし、フラットパネル扉のキャビネット、淡色木目調キャビネット、オニキスカウンター、ベージュキッチンパネル、大理石のキッチンパネル、セラミックタイルの床、グレーの床、ベージュのキッチンカウンター) の写真
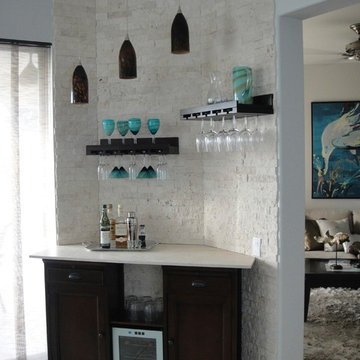
マイアミにある小さなビーチスタイルのおしゃれなホームバー (I型、シンクなし、落し込みパネル扉のキャビネット、黒いキャビネット、ライムストーンカウンター、白いキッチンパネル、レンガのキッチンパネル、セラミックタイルの床) の写真
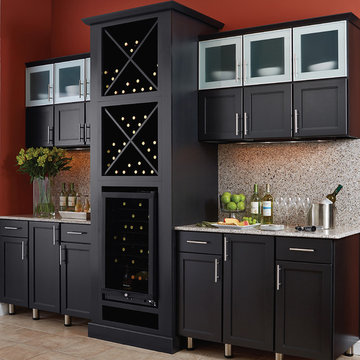
デンバーにあるお手頃価格の中くらいなコンテンポラリースタイルのおしゃれなウェット バー (I型、シンクなし、シェーカースタイル扉のキャビネット、黒いキャビネット、御影石カウンター、マルチカラーのキッチンパネル、石スラブのキッチンパネル、セラミックタイルの床、ベージュの床) の写真

Whiskey bar with remote controlled color changing lights embedded in the shelves. Cabinets have adjustable shelves and pull out drawers. Space for wine fridge and hangers for wine glasses.
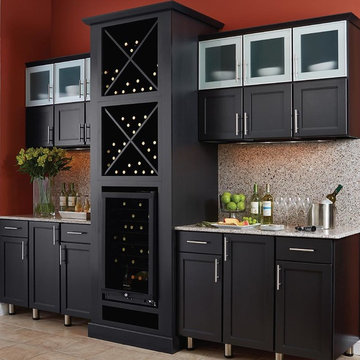
デンバーにあるお手頃価格の中くらいなコンテンポラリースタイルのおしゃれなウェット バー (I型、シンクなし、シェーカースタイル扉のキャビネット、黒いキャビネット、御影石カウンター、グレーのキッチンパネル、石スラブのキッチンパネル、セラミックタイルの床) の写真
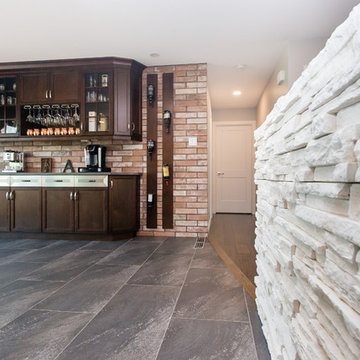
Ian Hennes Photography
カルガリーにある高級な中くらいなインダストリアルスタイルのおしゃれなウェット バー (I型、シンクなし、フラットパネル扉のキャビネット、濃色木目調キャビネット、クオーツストーンカウンター、茶色いキッチンパネル、レンガのキッチンパネル、セラミックタイルの床、グレーの床) の写真
カルガリーにある高級な中くらいなインダストリアルスタイルのおしゃれなウェット バー (I型、シンクなし、フラットパネル扉のキャビネット、濃色木目調キャビネット、クオーツストーンカウンター、茶色いキッチンパネル、レンガのキッチンパネル、セラミックタイルの床、グレーの床) の写真

A grand entrance for a grand home! When you walk into this remodeled home you are greeted by two gorgeous chandeliers form Hinkley Lighting that lights up the newly open space! A custom-designed wine wall featuring wine racks from Stac and custom glass doors grace the dining area followed by a secluded dry bar to hold all of the glasses, liquor, and cold items. What a way to say welcome home!
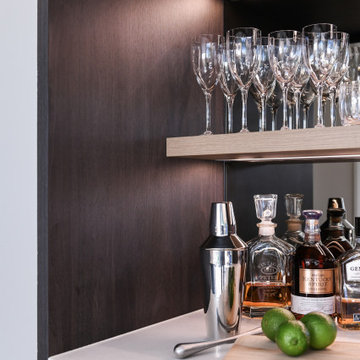
A captivating bar area that combines modernity, warmth, and vintage allure. It is a space where one can entertain guests in style, with the wire mesh front cabinets and floating shelves providing ample storage for glassware, bottles, and other bar essentials. The antique mirrored splashback adds a touch of elegance and glamour, elevating the overall aesthetic and creating a visually striking atmosphere.
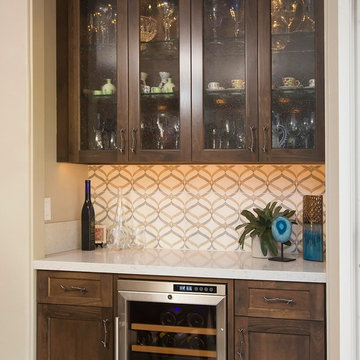
Our client in Point Loma loves to entertain and they invited us to remodel and refresh their home to create a space with multiple seating areas that encourage conversation and a better flow.
CairnsCraft Design & Remodel opened up the kitchen area by removing the fireplace and the wall that separated the Kitchen and Family Room.
The owners chose a rich stain with beveled shaker style cabinets, punctuated by a lighter quartz countertop and a very elegant stone backsplash tile.
Our clients are wine lovers, so we redesigned an existing closet into a bar. We added a wine cooler, lots of storage and upper cabinets with LED lights and seedy-glass doors to display all the sparkling glassware!
We replaced a sliding door with a wide La Cantina folding glass door, connecting the interior spaces with outdoor areas and bring a lot of natural light in.
We are proud to have earned the trust of this family, and that they are truly happy with their fresh remodel home!
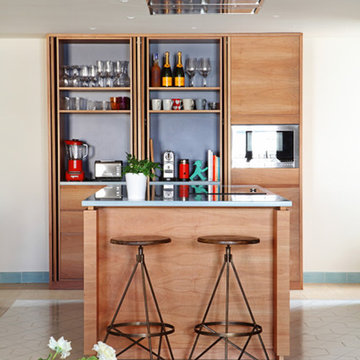
Asier Rua
バレンシアにあるお手頃価格の中くらいなコンテンポラリースタイルのおしゃれな着席型バー (オープンシェルフ、中間色木目調キャビネット、セラミックタイルの床、青いキッチンパネル、ll型、シンクなし) の写真
バレンシアにあるお手頃価格の中くらいなコンテンポラリースタイルのおしゃれな着席型バー (オープンシェルフ、中間色木目調キャビネット、セラミックタイルの床、青いキッチンパネル、ll型、シンクなし) の写真

From the initial meeting, a space for bar glasses and a serving area was requested by the client when they entertain their friends and family. Their last kitchen lacked a space for sterling silver ware, placemats and tablecloths. The soft close drawers with full extension allow for easy access to her most precious possessions. The quartzite countertops and back splash create a beautiful ambience and allow for ease when using this space as a bar or serving area. The glasses will show center stage behind the seeded glass doors and glass shelves with Led puck lights. The dark coffee bean stain blends beautifully with the dark custom blend stain on the floors. The second phase of this project will be new furnishings for the living room that accompanies this beautiful new kitchen and will add various shades of dark finishes.
Design Connection, Inc. provided- Kitchen design, space planning, elevations, tile, plumbing, cabinet design, counter top selections, bar stools, and installation of all products including project management.
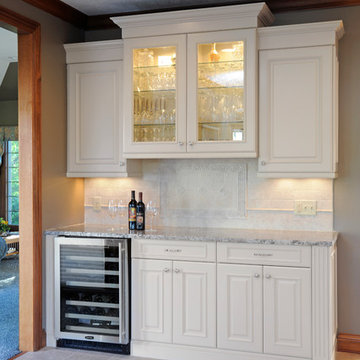
他の地域にある高級な中くらいなトラディショナルスタイルのおしゃれなウェット バー (I型、シンクなし、レイズドパネル扉のキャビネット、白いキャビネット、御影石カウンター、ベージュキッチンパネル、石タイルのキッチンパネル、セラミックタイルの床) の写真

パリにある高級な中くらいなコンテンポラリースタイルのおしゃれなドライ バー (I型、シンクなし、フラットパネル扉のキャビネット、黒いキャビネット、木材カウンター、ベージュキッチンパネル、木材のキッチンパネル、セラミックタイルの床、グレーの床、ベージュのキッチンカウンター) の写真
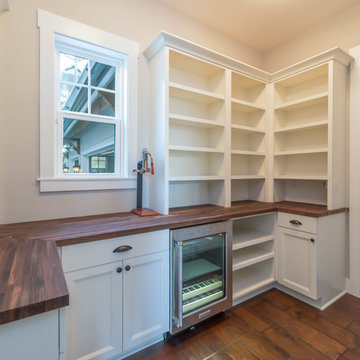
Interior, Butlers Pantry
ジャクソンビルにある高級な中くらいなビーチスタイルのおしゃれなウェット バー (L型、シンクなし、落し込みパネル扉のキャビネット、白いキャビネット、木材カウンター、セラミックタイルの床) の写真
ジャクソンビルにある高級な中くらいなビーチスタイルのおしゃれなウェット バー (L型、シンクなし、落し込みパネル扉のキャビネット、白いキャビネット、木材カウンター、セラミックタイルの床) の写真
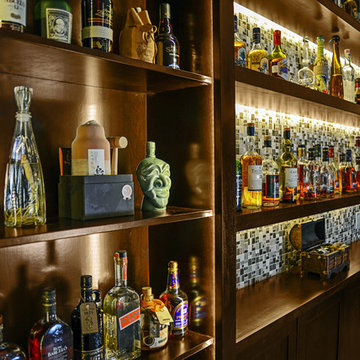
Jameson
他の地域にある広いトランジショナルスタイルのおしゃれなホームバー (I型、シンクなし、オープンシェルフ、濃色木目調キャビネット、木材カウンター、マルチカラーのキッチンパネル、モザイクタイルのキッチンパネル、セラミックタイルの床) の写真
他の地域にある広いトランジショナルスタイルのおしゃれなホームバー (I型、シンクなし、オープンシェルフ、濃色木目調キャビネット、木材カウンター、マルチカラーのキッチンパネル、モザイクタイルのキッチンパネル、セラミックタイルの床) の写真
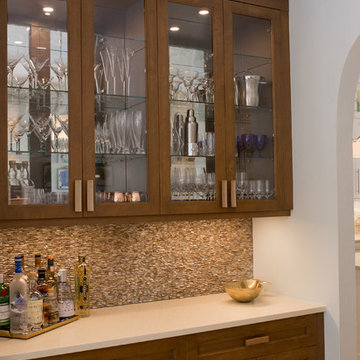
マイアミにあるお手頃価格の小さなビーチスタイルのおしゃれな着席型バー (ll型、シンクなし、ガラス扉のキャビネット、濃色木目調キャビネット、クオーツストーンカウンター、茶色いキッチンパネル、モザイクタイルのキッチンパネル、セラミックタイルの床、ベージュの床) の写真

A complete renovation of a 90's kitchen featuring a gorgeous blue Lacanche range. The cabinets were designed by AJ Margulis Interiors and built by St. Joseph Trim and Cabinet Company.
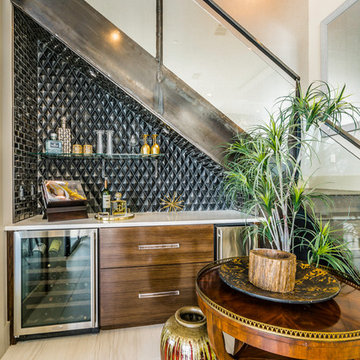
Mark Adams, Photography
オースティンにある小さなコンテンポラリースタイルのおしゃれなホームバー (I型、シンクなし、濃色木目調キャビネット、珪岩カウンター、茶色いキッチンパネル、ガラスタイルのキッチンパネル、セラミックタイルの床、ベージュの床、白いキッチンカウンター) の写真
オースティンにある小さなコンテンポラリースタイルのおしゃれなホームバー (I型、シンクなし、濃色木目調キャビネット、珪岩カウンター、茶色いキッチンパネル、ガラスタイルのキッチンパネル、セラミックタイルの床、ベージュの床、白いキッチンカウンター) の写真

Whiskey bar with remote controlled color changing lights embedded in the shelves. Cabinets have adjustable shelves and pull out drawers. Space for wine fridge and hangers for wine glasses.
ホームバー (セラミックタイルの床、塗装フローリング、シンクなし) の写真
1