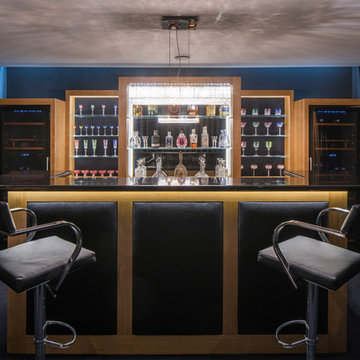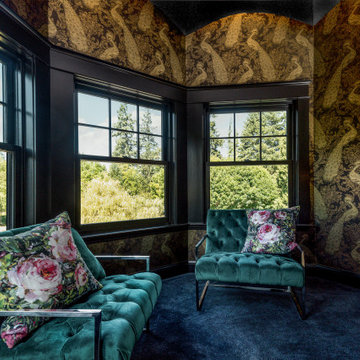ホームバー (カーペット敷き、黒い床、青い床) の写真
絞り込み:
資材コスト
並び替え:今日の人気順
写真 1〜19 枚目(全 19 枚)
1/4
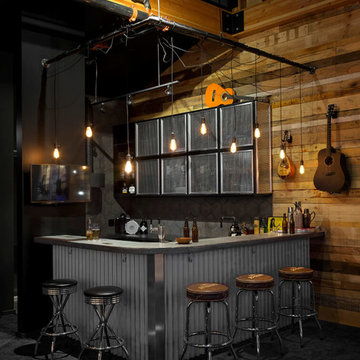
Tony Colangelo Photography. Paul Hofmann Construction Ltd.
バンクーバーにあるインダストリアルスタイルのおしゃれなホームバー (コンクリートカウンター、グレーのキッチンパネル、磁器タイルのキッチンパネル、カーペット敷き、L型、黒い床、グレーのキッチンカウンター) の写真
バンクーバーにあるインダストリアルスタイルのおしゃれなホームバー (コンクリートカウンター、グレーのキッチンパネル、磁器タイルのキッチンパネル、カーペット敷き、L型、黒い床、グレーのキッチンカウンター) の写真
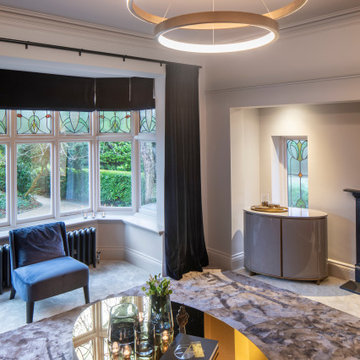
This existing three storey Victorian Villa was completely redesigned, altering the layout on every floor and adding a new basement under the house to provide a fourth floor.
After under-pinning and constructing the new basement level, a new cinema room, wine room, and cloakroom was created, extending the existing staircase so that a central stairwell now extended over the four floors.
On the ground floor, we refurbished the existing parquet flooring and created a ‘Club Lounge’ in one of the front bay window rooms for our clients to entertain and use for evenings and parties, a new family living room linked to the large kitchen/dining area. The original cloakroom was directly off the large entrance hall under the stairs which the client disliked, so this was moved to the basement when the staircase was extended to provide the access to the new basement.
First floor was completely redesigned and changed, moving the master bedroom from one side of the house to the other, creating a new master suite with large bathroom and bay-windowed dressing room. A new lobby area was created which lead to the two children’s rooms with a feature light as this was a prominent view point from the large landing area on this floor, and finally a study room.
On the second floor the existing bedroom was remodelled and a new ensuite wet-room was created in an adjoining attic space once the structural alterations to forming a new floor and subsequent roof alterations were carried out.
A comprehensive FF&E package of loose furniture and custom designed built in furniture was installed, along with an AV system for the new cinema room and music integration for the Club Lounge and remaining floors also.
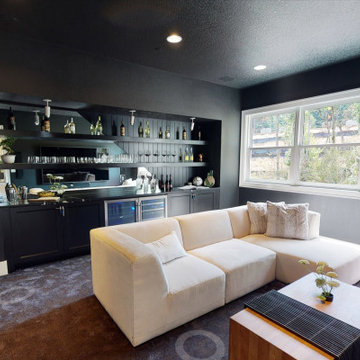
These dark walls and wall bar make for the perfect room to watch your favorite sports team or movie. The carpet has flecks of silver that reflect the light beautifully
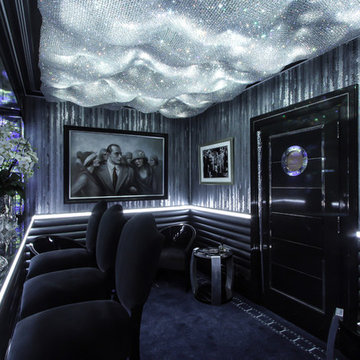
Private home bar area with fibre-optic twinkling crystal ceiling and backlit blue marble paneling. Pewter leather rib detailing, LED dado lighting set in marble, silver and greyscale wallpaper, crystal encrusted bar stools, underlit glass step display for spirit/liquor bottles, custom filmstrip design carpet with silver/platinum thread detailing, porthole detail to door, bespoke metal inset door design, Crestron building automation control, integrated sound system.
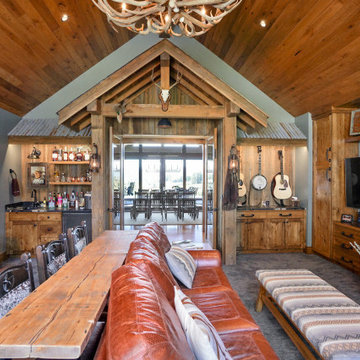
Custom bar
Shed style wall
rustic wood wall
custom furniture
fireplace
custom mantle and corbels
ポートランドにあるラグジュアリーな広いラスティックスタイルのおしゃれな着席型バー (アンダーカウンターシンク、シェーカースタイル扉のキャビネット、中間色木目調キャビネット、御影石カウンター、黒いキッチンパネル、カーペット敷き、黒い床、黒いキッチンカウンター) の写真
ポートランドにあるラグジュアリーな広いラスティックスタイルのおしゃれな着席型バー (アンダーカウンターシンク、シェーカースタイル扉のキャビネット、中間色木目調キャビネット、御影石カウンター、黒いキッチンパネル、カーペット敷き、黒い床、黒いキッチンカウンター) の写真
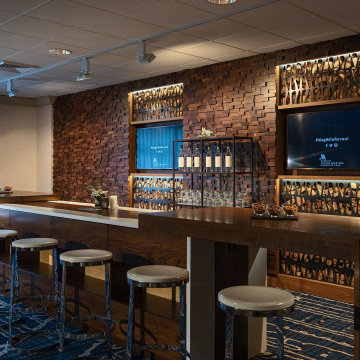
Renovated pre-function space with custom lighting and carpet.
シカゴにあるラグジュアリーな巨大なコンテンポラリースタイルのおしゃれなホームバー (カーペット敷き、青い床) の写真
シカゴにあるラグジュアリーな巨大なコンテンポラリースタイルのおしゃれなホームバー (カーペット敷き、青い床) の写真
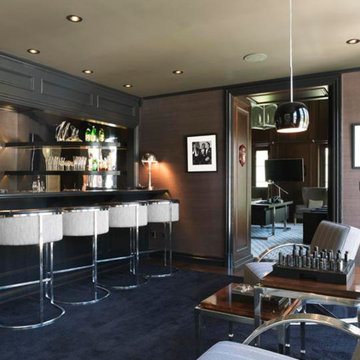
ロサンゼルスにある広いトラディショナルスタイルのおしゃれな着席型バー (I型、シンクなし、インセット扉のキャビネット、グレーのキャビネット、カーペット敷き、黒い床) の写真
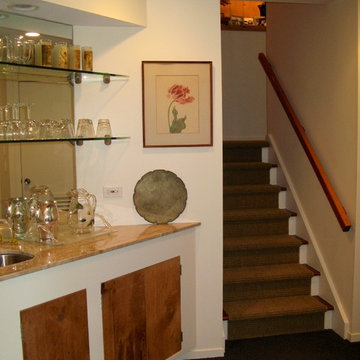
A wet bar, completes your basement Shangrala
他の地域にあるラグジュアリーな広いカントリー風のおしゃれなウェット バー (カーペット敷き、黒い床、コの字型、アンダーカウンターシンク、フラットパネル扉のキャビネット、茶色いキャビネット、オニキスカウンター、ベージュのキッチンカウンター) の写真
他の地域にあるラグジュアリーな広いカントリー風のおしゃれなウェット バー (カーペット敷き、黒い床、コの字型、アンダーカウンターシンク、フラットパネル扉のキャビネット、茶色いキャビネット、オニキスカウンター、ベージュのキッチンカウンター) の写真
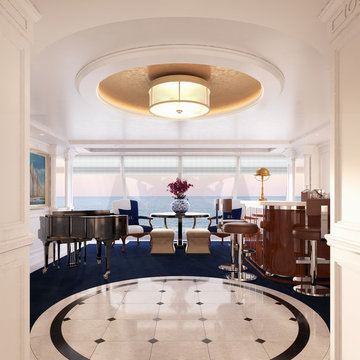
マイアミにある高級な広いトランジショナルスタイルのおしゃれな着席型バー (コの字型、フラットパネル扉のキャビネット、濃色木目調キャビネット、クオーツストーンカウンター、カーペット敷き、青い床、白いキッチンカウンター) の写真
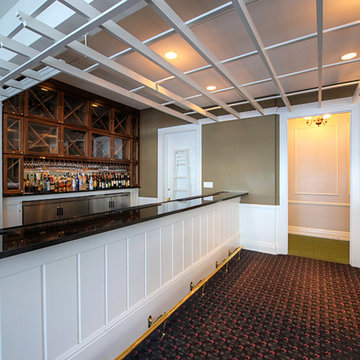
他の地域にある中くらいなトランジショナルスタイルのおしゃれなウェット バー (I型、ガラス扉のキャビネット、濃色木目調キャビネット、カーペット敷き、黒い床) の写真
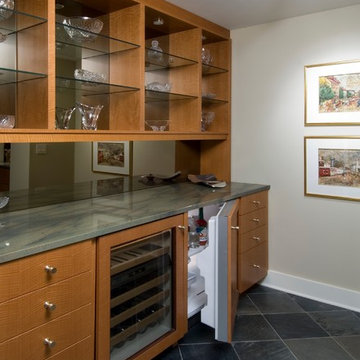
Craig Thompson Photography
他の地域にあるラグジュアリーな中くらいなコンテンポラリースタイルのおしゃれな着席型バー (オープンシェルフ、中間色木目調キャビネット、ミラータイルのキッチンパネル、カーペット敷き、黒い床) の写真
他の地域にあるラグジュアリーな中くらいなコンテンポラリースタイルのおしゃれな着席型バー (オープンシェルフ、中間色木目調キャビネット、ミラータイルのキッチンパネル、カーペット敷き、黒い床) の写真
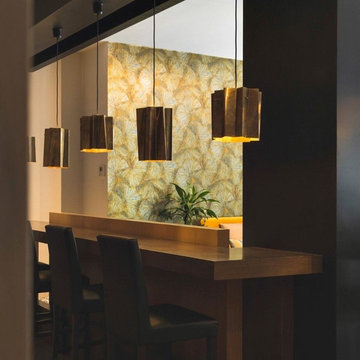
Collaborazione con l'Interior Designer Cristina Campanini per la riorganizzazione dell'entrata e creazione di una zona aperitivi del Ristorante DAO - Roma. I tavoli per gli aperitivi effetto bronzo sono stati da noi realizzati a mano con finitura a resina. Abbiamo realizzato anche i disegni degli allestimenti, delle sedute e dei separé.
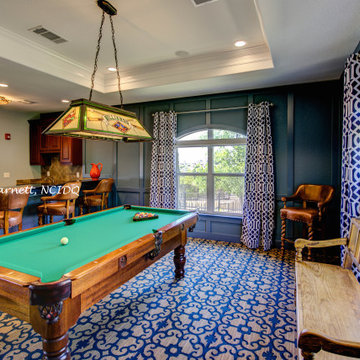
Designer remodeled a drab playroom into a fun, colorful, bar with kitchen area.
オースティンにある高級な中くらいなトラディショナルスタイルのおしゃれな着席型バー (L型、レイズドパネル扉のキャビネット、濃色木目調キャビネット、御影石カウンター、マルチカラーのキッチンパネル、セラミックタイルのキッチンパネル、カーペット敷き、青い床、マルチカラーのキッチンカウンター) の写真
オースティンにある高級な中くらいなトラディショナルスタイルのおしゃれな着席型バー (L型、レイズドパネル扉のキャビネット、濃色木目調キャビネット、御影石カウンター、マルチカラーのキッチンパネル、セラミックタイルのキッチンパネル、カーペット敷き、青い床、マルチカラーのキッチンカウンター) の写真
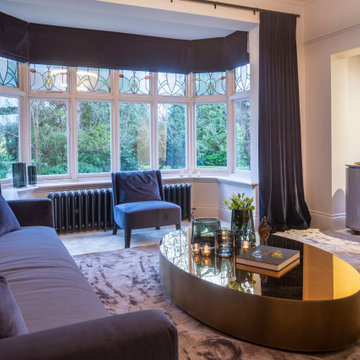
This existing three storey Victorian Villa was completely redesigned, altering the layout on every floor and adding a new basement under the house to provide a fourth floor.
After under-pinning and constructing the new basement level, a new cinema room, wine room, and cloakroom was created, extending the existing staircase so that a central stairwell now extended over the four floors.
On the ground floor, we refurbished the existing parquet flooring and created a ‘Club Lounge’ in one of the front bay window rooms for our clients to entertain and use for evenings and parties, a new family living room linked to the large kitchen/dining area. The original cloakroom was directly off the large entrance hall under the stairs which the client disliked, so this was moved to the basement when the staircase was extended to provide the access to the new basement.
First floor was completely redesigned and changed, moving the master bedroom from one side of the house to the other, creating a new master suite with large bathroom and bay-windowed dressing room. A new lobby area was created which lead to the two children’s rooms with a feature light as this was a prominent view point from the large landing area on this floor, and finally a study room.
On the second floor the existing bedroom was remodelled and a new ensuite wet-room was created in an adjoining attic space once the structural alterations to forming a new floor and subsequent roof alterations were carried out.
A comprehensive FF&E package of loose furniture and custom designed built in furniture was installed, along with an AV system for the new cinema room and music integration for the Club Lounge and remaining floors also.
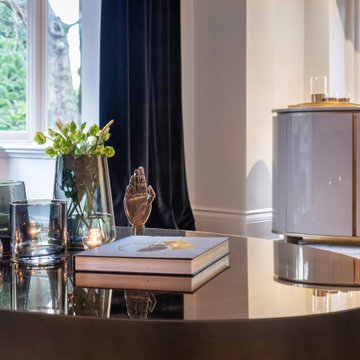
This existing three storey Victorian Villa was completely redesigned, altering the layout on every floor and adding a new basement under the house to provide a fourth floor.
After under-pinning and constructing the new basement level, a new cinema room, wine room, and cloakroom was created, extending the existing staircase so that a central stairwell now extended over the four floors.
On the ground floor, we refurbished the existing parquet flooring and created a ‘Club Lounge’ in one of the front bay window rooms for our clients to entertain and use for evenings and parties, a new family living room linked to the large kitchen/dining area. The original cloakroom was directly off the large entrance hall under the stairs which the client disliked, so this was moved to the basement when the staircase was extended to provide the access to the new basement.
First floor was completely redesigned and changed, moving the master bedroom from one side of the house to the other, creating a new master suite with large bathroom and bay-windowed dressing room. A new lobby area was created which lead to the two children’s rooms with a feature light as this was a prominent view point from the large landing area on this floor, and finally a study room.
On the second floor the existing bedroom was remodelled and a new ensuite wet-room was created in an adjoining attic space once the structural alterations to forming a new floor and subsequent roof alterations were carried out.
A comprehensive FF&E package of loose furniture and custom designed built in furniture was installed, along with an AV system for the new cinema room and music integration for the Club Lounge and remaining floors also.
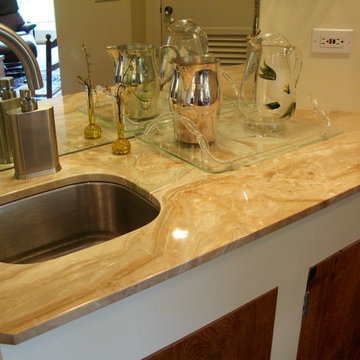
A closer look at the wet bar, reveals its beautiful stone and clean angles
他の地域にあるラグジュアリーな広いカントリー風のおしゃれなウェット バー (コの字型、アンダーカウンターシンク、フラットパネル扉のキャビネット、ヴィンテージ仕上げキャビネット、オニキスカウンター、カーペット敷き、黒い床、ベージュのキッチンカウンター) の写真
他の地域にあるラグジュアリーな広いカントリー風のおしゃれなウェット バー (コの字型、アンダーカウンターシンク、フラットパネル扉のキャビネット、ヴィンテージ仕上げキャビネット、オニキスカウンター、カーペット敷き、黒い床、ベージュのキッチンカウンター) の写真
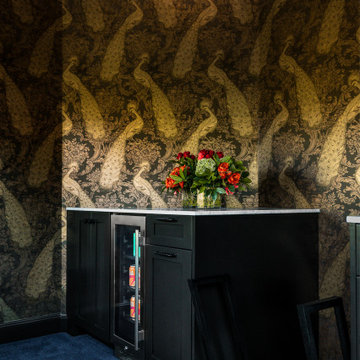
Photo by Kirsten Robertson.
シアトルにある高級な小さなトラディショナルスタイルのおしゃれなドライ バー (ll型、シェーカースタイル扉のキャビネット、黒いキャビネット、クオーツストーンカウンター、カーペット敷き、青い床、白いキッチンカウンター) の写真
シアトルにある高級な小さなトラディショナルスタイルのおしゃれなドライ バー (ll型、シェーカースタイル扉のキャビネット、黒いキャビネット、クオーツストーンカウンター、カーペット敷き、青い床、白いキッチンカウンター) の写真
ホームバー (カーペット敷き、黒い床、青い床) の写真
1
