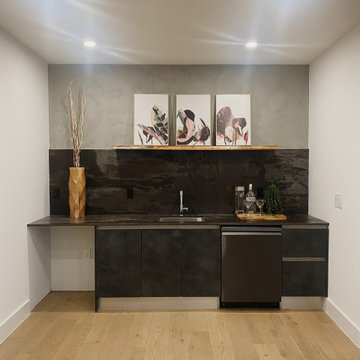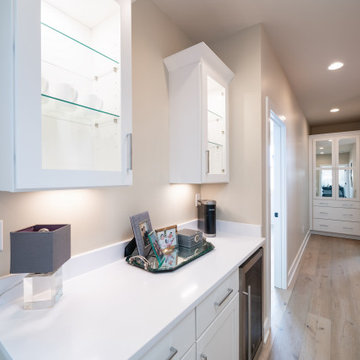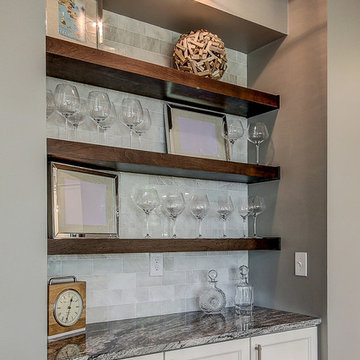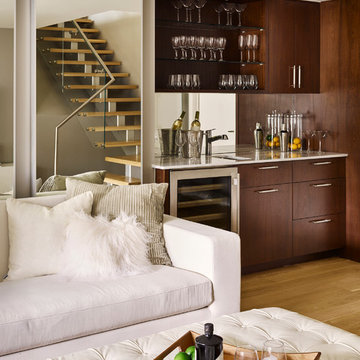ホームバー (レンガの床、淡色無垢フローリング、茶色い床) の写真
絞り込み:
資材コスト
並び替え:今日の人気順
写真 1〜20 枚目(全 1,050 枚)
1/4

ニューヨークにある高級な中くらいなビーチスタイルのおしゃれなウェット バー (I型、アンダーカウンターシンク、シェーカースタイル扉のキャビネット、青いキャビネット、クオーツストーンカウンター、グレーのキッチンパネル、磁器タイルのキッチンパネル、淡色無垢フローリング、茶色い床、白いキッチンカウンター) の写真

This cozy coffee bar is nestled in a beautiful drywall arched nook creating a quaint moment to be enjoyed every morning. The custom white oak cabinets are faced with reeded millwork for that fine detail that makes the bar feel elevated and special. Beautiful marble with a mitered edge pairs nicely with the white oak natural finish. The new faucet from Kohler and Studio McGee was used for the bar sink faucet. This light bright feel is perfect to set that morning scene.

ワシントンD.C.にあるラグジュアリーな中くらいなコンテンポラリースタイルのおしゃれなウェット バー (I型、アンダーカウンターシンク、フラットパネル扉のキャビネット、黒いキャビネット、黒いキッチンパネル、淡色無垢フローリング、茶色い床、黒いキッチンカウンター) の写真

他の地域にある高級な広いビーチスタイルのおしゃれなウェット バー (I型、ドロップインシンク、シェーカースタイル扉のキャビネット、白いキャビネット、クオーツストーンカウンター、白いキッチンパネル、塗装板のキッチンパネル、淡色無垢フローリング、茶色い床、白いキッチンカウンター) の写真

Dry Bar in upstairs hallway
ルイビルにあるコンテンポラリースタイルのおしゃれなドライ バー (I型、シンクなし、落し込みパネル扉のキャビネット、白いキャビネット、人工大理石カウンター、淡色無垢フローリング、茶色い床、白いキッチンカウンター) の写真
ルイビルにあるコンテンポラリースタイルのおしゃれなドライ バー (I型、シンクなし、落し込みパネル扉のキャビネット、白いキャビネット、人工大理石カウンター、淡色無垢フローリング、茶色い床、白いキッチンカウンター) の写真

ダラスにあるモダンスタイルのおしゃれなウェット バー (L型、アンダーカウンターシンク、落し込みパネル扉のキャビネット、黒いキャビネット、クオーツストーンカウンター、白いキッチンパネル、大理石のキッチンパネル、淡色無垢フローリング、茶色い床、白いキッチンカウンター) の写真

Photos: Tippett Photography.
グランドラピッズにある高級な広いコンテンポラリースタイルのおしゃれなウェット バー (I型、アンダーカウンターシンク、シェーカースタイル扉のキャビネット、グレーのキャビネット、御影石カウンター、レンガのキッチンパネル、淡色無垢フローリング、茶色い床、グレーのキッチンカウンター) の写真
グランドラピッズにある高級な広いコンテンポラリースタイルのおしゃれなウェット バー (I型、アンダーカウンターシンク、シェーカースタイル扉のキャビネット、グレーのキャビネット、御影石カウンター、レンガのキッチンパネル、淡色無垢フローリング、茶色い床、グレーのキッチンカウンター) の写真

他の地域にあるお手頃価格の小さなトラディショナルスタイルのおしゃれなウェット バー (I型、アンダーカウンターシンク、落し込みパネル扉のキャビネット、中間色木目調キャビネット、御影石カウンター、マルチカラーのキッチンパネル、ボーダータイルのキッチンパネル、淡色無垢フローリング、茶色い床) の写真

ダラスにある小さなトランジショナルスタイルのおしゃれなウェット バー (I型、シンクなし、シェーカースタイル扉のキャビネット、白いキャビネット、御影石カウンター、グレーのキッチンパネル、サブウェイタイルのキッチンパネル、淡色無垢フローリング、茶色い床、グレーのキッチンカウンター) の写真

ソルトレイクシティにある広いトランジショナルスタイルのおしゃれな着席型バー (シェーカースタイル扉のキャビネット、白いキッチンパネル、淡色無垢フローリング、アンダーカウンターシンク、黒いキャビネット、大理石カウンター、サブウェイタイルのキッチンパネル、茶色い床、白いキッチンカウンター) の写真

シカゴにある高級な小さなインダストリアルスタイルのおしゃれなドライ バー (I型、中間色木目調キャビネット、クオーツストーンカウンター、淡色無垢フローリング、茶色い床、白いキッチンカウンター) の写真

Gorgeous wood cabinets in this elegant butlers pantry. Display your glassware in these rustic craftsman glass doors.
シカゴにある高級な広いカントリー風のおしゃれなウェット バー (ll型、シェーカースタイル扉のキャビネット、中間色木目調キャビネット、クオーツストーンカウンター、グレーのキッチンパネル、サブウェイタイルのキッチンパネル、白いキッチンカウンター、アンダーカウンターシンク、淡色無垢フローリング、茶色い床) の写真
シカゴにある高級な広いカントリー風のおしゃれなウェット バー (ll型、シェーカースタイル扉のキャビネット、中間色木目調キャビネット、クオーツストーンカウンター、グレーのキッチンパネル、サブウェイタイルのキッチンパネル、白いキッチンカウンター、アンダーカウンターシンク、淡色無垢フローリング、茶色い床) の写真

パリにあるインダストリアルスタイルのおしゃれなウェット バー (I型、シンクなし、ガラス扉のキャビネット、黒いキャビネット、木材カウンター、黒いキッチンパネル、木材のキッチンパネル、淡色無垢フローリング、茶色い床、黒いキッチンカウンター) の写真

Frank Oudeman
ニューヨークにある小さなモダンスタイルのおしゃれなウェット バー (I型、アンダーカウンターシンク、濃色木目調キャビネット、ステンレスカウンター、淡色無垢フローリング、茶色い床、ミラータイルのキッチンパネル、フラットパネル扉のキャビネット) の写真
ニューヨークにある小さなモダンスタイルのおしゃれなウェット バー (I型、アンダーカウンターシンク、濃色木目調キャビネット、ステンレスカウンター、淡色無垢フローリング、茶色い床、ミラータイルのキッチンパネル、フラットパネル扉のキャビネット) の写真

With four bedrooms, three and a half bathrooms, and a revamped family room, this gut renovation of this three-story Westchester home is all about thoughtful design and meticulous attention to detail.
Discover luxury leisure in this home bar, a chic addition to the spacious lower-floor family room. Elegant chairs adorn the sleek bar counter, complemented by open shelving and statement lighting.
---
Our interior design service area is all of New York City including the Upper East Side and Upper West Side, as well as the Hamptons, Scarsdale, Mamaroneck, Rye, Rye City, Edgemont, Harrison, Bronxville, and Greenwich CT.
For more about Darci Hether, see here: https://darcihether.com/
To learn more about this project, see here: https://darcihether.com/portfolio/hudson-river-view-home-renovation-westchester

With four bedrooms, three and a half bathrooms, and a revamped family room, this gut renovation of this three-story Westchester home is all about thoughtful design and meticulous attention to detail.
Discover luxury leisure in this home bar, a chic addition to the spacious lower-floor family room. Elegant chairs adorn the sleek bar counter, complemented by open shelving and statement lighting.
---
Our interior design service area is all of New York City including the Upper East Side and Upper West Side, as well as the Hamptons, Scarsdale, Mamaroneck, Rye, Rye City, Edgemont, Harrison, Bronxville, and Greenwich CT.
For more about Darci Hether, see here: https://darcihether.com/
To learn more about this project, see here: https://darcihether.com/portfolio/hudson-river-view-home-renovation-westchester

The owners requested a Private Resort that catered to their love for entertaining friends and family, a place where 2 people would feel just as comfortable as 42. Located on the western edge of a Wisconsin lake, the site provides a range of natural ecosystems from forest to prairie to water, allowing the building to have a more complex relationship with the lake - not merely creating large unencumbered views in that direction. The gently sloping site to the lake is atypical in many ways to most lakeside lots - as its main trajectory is not directly to the lake views - allowing for focus to be pushed in other directions such as a courtyard and into a nearby forest.
The biggest challenge was accommodating the large scale gathering spaces, while not overwhelming the natural setting with a single massive structure. Our solution was found in breaking down the scale of the project into digestible pieces and organizing them in a Camp-like collection of elements:
- Main Lodge: Providing the proper entry to the Camp and a Mess Hall
- Bunk House: A communal sleeping area and social space.
- Party Barn: An entertainment facility that opens directly on to a swimming pool & outdoor room.
- Guest Cottages: A series of smaller guest quarters.
- Private Quarters: The owners private space that directly links to the Main Lodge.
These elements are joined by a series green roof connectors, that merge with the landscape and allow the out buildings to retain their own identity. This Camp feel was further magnified through the materiality - specifically the use of Doug Fir, creating a modern Northwoods setting that is warm and inviting. The use of local limestone and poured concrete walls ground the buildings to the sloping site and serve as a cradle for the wood volumes that rest gently on them. The connections between these materials provided an opportunity to add a delicate reading to the spaces and re-enforce the camp aesthetic.
The oscillation between large communal spaces and private, intimate zones is explored on the interior and in the outdoor rooms. From the large courtyard to the private balcony - accommodating a variety of opportunities to engage the landscape was at the heart of the concept.
Overview
Chenequa, WI
Size
Total Finished Area: 9,543 sf
Completion Date
May 2013
Services
Architecture, Landscape Architecture, Interior Design

Jay Sinclair
他の地域にある中くらいなトラディショナルスタイルのおしゃれなウェット バー (I型、アンダーカウンターシンク、落し込みパネル扉のキャビネット、ヴィンテージ仕上げキャビネット、大理石カウンター、グレーのキッチンパネル、大理石のキッチンパネル、淡色無垢フローリング、茶色い床、グレーのキッチンカウンター) の写真
他の地域にある中くらいなトラディショナルスタイルのおしゃれなウェット バー (I型、アンダーカウンターシンク、落し込みパネル扉のキャビネット、ヴィンテージ仕上げキャビネット、大理石カウンター、グレーのキッチンパネル、大理石のキッチンパネル、淡色無垢フローリング、茶色い床、グレーのキッチンカウンター) の写真

Photo by Vance Fox showing the bar with large window view to the forest and custom refrigerated wine wall.
サクラメントにある高級な中くらいなコンテンポラリースタイルのおしゃれなウェット バー (ll型、アンダーカウンターシンク、フラットパネル扉のキャビネット、中間色木目調キャビネット、クオーツストーンカウンター、淡色無垢フローリング、茶色い床) の写真
サクラメントにある高級な中くらいなコンテンポラリースタイルのおしゃれなウェット バー (ll型、アンダーカウンターシンク、フラットパネル扉のキャビネット、中間色木目調キャビネット、クオーツストーンカウンター、淡色無垢フローリング、茶色い床) の写真

Flow Photography
オクラホマシティにある高級な巨大なカントリー風のおしゃれなウェット バー (シンクなし、シェーカースタイル扉のキャビネット、淡色木目調キャビネット、クオーツストーンカウンター、グレーのキッチンパネル、モザイクタイルのキッチンパネル、淡色無垢フローリング、茶色い床、I型) の写真
オクラホマシティにある高級な巨大なカントリー風のおしゃれなウェット バー (シンクなし、シェーカースタイル扉のキャビネット、淡色木目調キャビネット、クオーツストーンカウンター、グレーのキッチンパネル、モザイクタイルのキッチンパネル、淡色無垢フローリング、茶色い床、I型) の写真
ホームバー (レンガの床、淡色無垢フローリング、茶色い床) の写真
1