ホームバー (レンガの床、コルクフローリング、塗装フローリング、シンクなし) の写真
絞り込み:
資材コスト
並び替え:今日の人気順
写真 1〜14 枚目(全 14 枚)
1/5

In 2014, we were approached by a couple to achieve a dream space within their existing home. They wanted to expand their existing bar, wine, and cigar storage into a new one-of-a-kind room. Proud of their Italian heritage, they also wanted to bring an “old-world” feel into this project to be reminded of the unique character they experienced in Italian cellars. The dramatic tone of the space revolves around the signature piece of the project; a custom milled stone spiral stair that provides access from the first floor to the entry of the room. This stair tower features stone walls, custom iron handrails and spindles, and dry-laid milled stone treads and riser blocks. Once down the staircase, the entry to the cellar is through a French door assembly. The interior of the room is clad with stone veneer on the walls and a brick barrel vault ceiling. The natural stone and brick color bring in the cellar feel the client was looking for, while the rustic alder beams, flooring, and cabinetry help provide warmth. The entry door sequence is repeated along both walls in the room to provide rhythm in each ceiling barrel vault. These French doors also act as wine and cigar storage. To allow for ample cigar storage, a fully custom walk-in humidor was designed opposite the entry doors. The room is controlled by a fully concealed, state-of-the-art HVAC smoke eater system that allows for cigar enjoyment without any odor.

グランドラピッズにあるラグジュアリーな中くらいなトランジショナルスタイルのおしゃれなドライ バー (I型、落し込みパネル扉のキャビネット、白いキャビネット、御影石カウンター、白いキッチンパネル、塗装板のキッチンパネル、レンガの床、赤い床、白いキッチンカウンター、シンクなし) の写真

Butler Pantry and Bar
Design by Dalton Carpet One
Wellborn Cabinets- Cabinet Finish: Maple Bleu; Door Style: Sonoma; Countertops: Cherry Java; Floating Shelves: Deuley Designs; Floor Tile: Aplha Brick, Country Mix; Grout: Mapei Pewter; Backsplash: Metallix Collection Nickels Antique Copper; Grout: Mapei Chocolate; Paint: Benjamin Moore HC-77 Alexandria Beige
Photo by: Dennis McDaniel

From the initial meeting, a space for bar glasses and a serving area was requested by the client when they entertain their friends and family. Their last kitchen lacked a space for sterling silver ware, placemats and tablecloths. The soft close drawers with full extension allow for easy access to her most precious possessions. The quartzite countertops and back splash create a beautiful ambience and allow for ease when using this space as a bar or serving area. The glasses will show center stage behind the seeded glass doors and glass shelves with Led puck lights. The dark coffee bean stain blends beautifully with the dark custom blend stain on the floors. The second phase of this project will be new furnishings for the living room that accompanies this beautiful new kitchen and will add various shades of dark finishes.
Design Connection, Inc. provided- Kitchen design, space planning, elevations, tile, plumbing, cabinet design, counter top selections, bar stools, and installation of all products including project management.
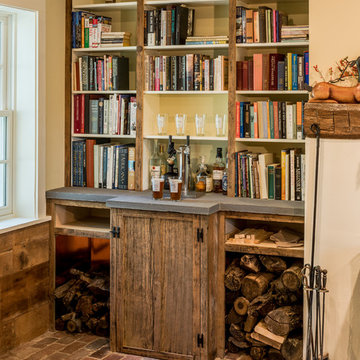
Angle Eye Photography
フィラデルフィアにある小さなカントリー風のおしゃれなウェット バー (ll型、シンクなし、フラットパネル扉のキャビネット、中間色木目調キャビネット、ソープストーンカウンター、黄色いキッチンパネル、レンガの床、赤い床) の写真
フィラデルフィアにある小さなカントリー風のおしゃれなウェット バー (ll型、シンクなし、フラットパネル扉のキャビネット、中間色木目調キャビネット、ソープストーンカウンター、黄色いキッチンパネル、レンガの床、赤い床) の写真
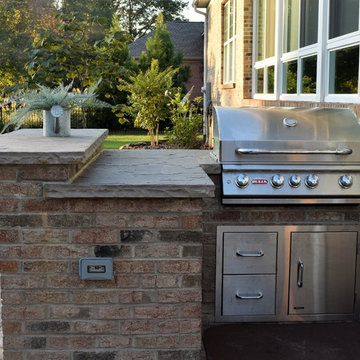
Tracie Newey
シャーロットにあるお手頃価格の中くらいなコンテンポラリースタイルのおしゃれな着席型バー (L型、シンクなし、フラットパネル扉のキャビネット、グレーのキャビネット、人工大理石カウンター、ベージュキッチンパネル、レンガの床) の写真
シャーロットにあるお手頃価格の中くらいなコンテンポラリースタイルのおしゃれな着席型バー (L型、シンクなし、フラットパネル扉のキャビネット、グレーのキャビネット、人工大理石カウンター、ベージュキッチンパネル、レンガの床) の写真
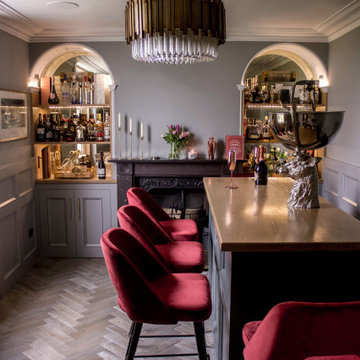
Home Bar Design
ウエストミッドランズにある低価格の中くらいなエクレクティックスタイルのおしゃれなホームバー (シンクなし、ウォールシェルフ、黒いキャビネット、木材カウンター、ミラータイルのキッチンパネル、塗装フローリング、グレーの床) の写真
ウエストミッドランズにある低価格の中くらいなエクレクティックスタイルのおしゃれなホームバー (シンクなし、ウォールシェルフ、黒いキャビネット、木材カウンター、ミラータイルのキッチンパネル、塗装フローリング、グレーの床) の写真
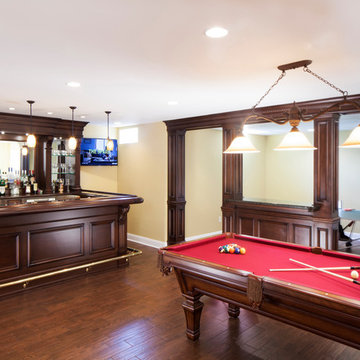
ニューヨークにある高級な中くらいなおしゃれな着席型バー (I型、シンクなし、レイズドパネル扉のキャビネット、濃色木目調キャビネット、御影石カウンター、グレーのキッチンパネル、ミラータイルのキッチンパネル、塗装フローリング、茶色い床、茶色いキッチンカウンター) の写真
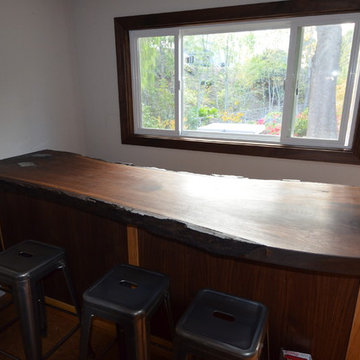
Walnut and Pecan bar cabinets. The cabinets were designed around storage for some existing folding chairs.
The windows and door were trimmed in 4/4 walnut, milled on site and oil rubbed for a classic look. The bar slab is live edge and was hand sanded to keep the uneven plane for more movement in the grain.
The owner wanted us to mimic some bullets being fired, so we over-poured the epoxy in the large knot-holes, suspending the bullets in what appears to be suspended animation of fired projectiles.
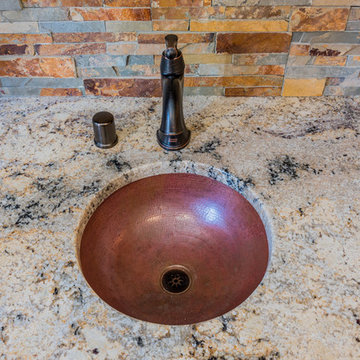
ミネアポリスにある高級な中くらいなトラディショナルスタイルのおしゃれなウェット バー (I型、シンクなし、落し込みパネル扉のキャビネット、中間色木目調キャビネット、御影石カウンター、マルチカラーのキッチンパネル、石タイルのキッチンパネル、コルクフローリング、茶色い床) の写真
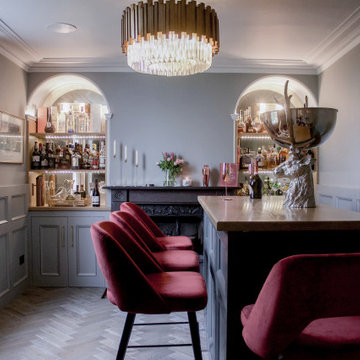
Home Bar Design
ウエストミッドランズにある低価格の中くらいなエクレクティックスタイルのおしゃれなホームバー (シンクなし、ウォールシェルフ、黒いキャビネット、木材カウンター、ミラータイルのキッチンパネル、塗装フローリング、グレーの床) の写真
ウエストミッドランズにある低価格の中くらいなエクレクティックスタイルのおしゃれなホームバー (シンクなし、ウォールシェルフ、黒いキャビネット、木材カウンター、ミラータイルのキッチンパネル、塗装フローリング、グレーの床) の写真
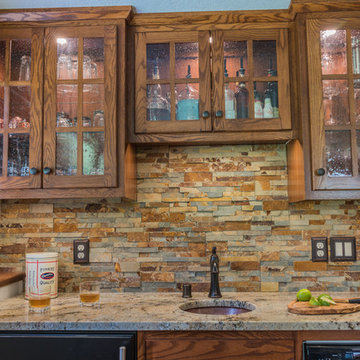
ミネアポリスにある高級な中くらいなトラディショナルスタイルのおしゃれなウェット バー (I型、シンクなし、落し込みパネル扉のキャビネット、中間色木目調キャビネット、御影石カウンター、マルチカラーのキッチンパネル、石タイルのキッチンパネル、コルクフローリング、茶色い床) の写真
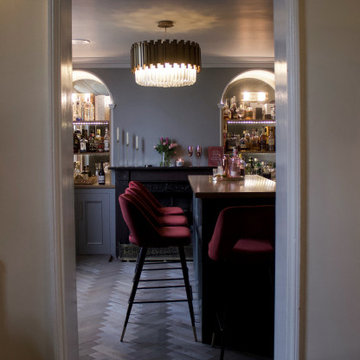
Home Bar Design, close up of chandlier
ウエストミッドランズにある低価格の中くらいなエクレクティックスタイルのおしゃれなホームバー (シンクなし、ウォールシェルフ、黒いキャビネット、木材カウンター、ミラータイルのキッチンパネル、塗装フローリング、グレーの床) の写真
ウエストミッドランズにある低価格の中くらいなエクレクティックスタイルのおしゃれなホームバー (シンクなし、ウォールシェルフ、黒いキャビネット、木材カウンター、ミラータイルのキッチンパネル、塗装フローリング、グレーの床) の写真
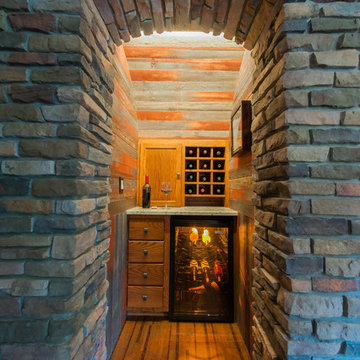
ミネアポリスにある高級な中くらいなトラディショナルスタイルのおしゃれなホームバー (I型、シンクなし、落し込みパネル扉のキャビネット、中間色木目調キャビネット、御影石カウンター、マルチカラーのキッチンパネル、コルクフローリング、茶色い床) の写真
ホームバー (レンガの床、コルクフローリング、塗装フローリング、シンクなし) の写真
1