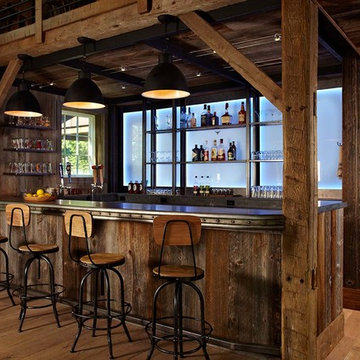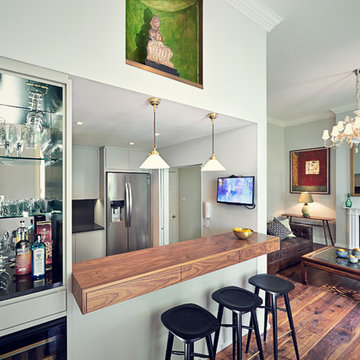ホームバー (竹フローリング、無垢フローリング、スレートの床、コの字型) の写真
絞り込み:
資材コスト
並び替え:今日の人気順
写真 1〜20 枚目(全 1,099 枚)
1/5

Kitchen bar with custom cabinets, wine refrigerator, and antique mirror.
他の地域にあるカントリー風のおしゃれなホームバー (コの字型、シェーカースタイル扉のキャビネット、白いキャビネット、大理石カウンター、セラミックタイルのキッチンパネル、無垢フローリング、茶色い床、白いキッチンカウンター) の写真
他の地域にあるカントリー風のおしゃれなホームバー (コの字型、シェーカースタイル扉のキャビネット、白いキャビネット、大理石カウンター、セラミックタイルのキッチンパネル、無垢フローリング、茶色い床、白いキッチンカウンター) の写真

グランドラピッズにあるトランジショナルスタイルのおしゃれなウェット バー (コの字型、アンダーカウンターシンク、シェーカースタイル扉のキャビネット、白いキャビネット、コンクリートカウンター、マルチカラーのキッチンパネル、無垢フローリング、茶色い床、グレーのキッチンカウンター) の写真

Party central is this mysterious black bar with delicate brass shelves, anchored from countertop to ceiling. The countertop is an acid washed stainless, a treatment that produces light copper highlights. An integral sink can be filled with ice to keep wine cool all evening.
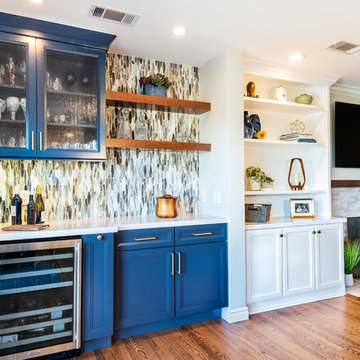
Open concept kitchen with midnight blue base cabinets and dove white wall cabinets. Countertops are Cotton white perimeter and butcher block island. Walls were removed to transition a small area into a open concept entertaining kitchen.
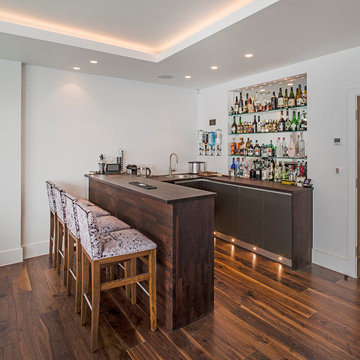
ロンドンにあるコンテンポラリースタイルのおしゃれな着席型バー (コの字型、フラットパネル扉のキャビネット、木材カウンター、無垢フローリング、茶色いキッチンカウンター) の写真

ダラスにあるコンテンポラリースタイルのおしゃれな着席型バー (コの字型、フラットパネル扉のキャビネット、中間色木目調キャビネット、大理石カウンター、黒いキッチンパネル、無垢フローリング、茶色い床、黒いキッチンカウンター) の写真

This 22' bar is a show piece like none other. Oversized and dramatic, it creates drama as the epicenter of the home. The hidden cabinet behind the agate acrylic panel is a true piece of art.
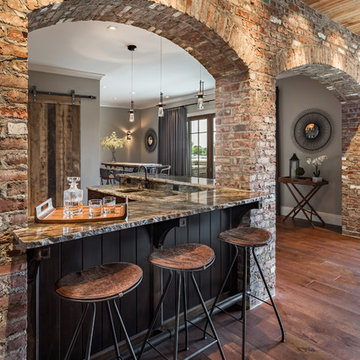
Inspiro 8 Studios
他の地域にあるトランジショナルスタイルのおしゃれなウェット バー (コの字型、アンダーカウンターシンク、インセット扉のキャビネット、濃色木目調キャビネット、珪岩カウンター、レンガのキッチンパネル、無垢フローリング) の写真
他の地域にあるトランジショナルスタイルのおしゃれなウェット バー (コの字型、アンダーカウンターシンク、インセット扉のキャビネット、濃色木目調キャビネット、珪岩カウンター、レンガのキッチンパネル、無垢フローリング) の写真

Phillip Crocker Photography
The Decadent Adult Retreat! Bar, Wine Cellar, 3 Sports TV's, Pool Table, Fireplace and Exterior Hot Tub.
A custom bar was designed my McCabe Design & Interiors to fit the homeowner's love of gathering with friends and entertaining whilst enjoying great conversation, sports tv, or playing pool. The original space was reconfigured to allow for this large and elegant bar. Beside it, and easily accessible for the homeowner bartender is a walk-in wine cellar. Custom millwork was designed and built to exact specifications including a routered custom design on the curved bar. A two-tiered bar was created to allow preparation on the lower level. Across from the bar, is a sitting area and an electric fireplace. Three tv's ensure maximum sports coverage. Lighting accents include slims, led puck, and rope lighting under the bar. A sonas and remotely controlled lighting finish this entertaining haven.
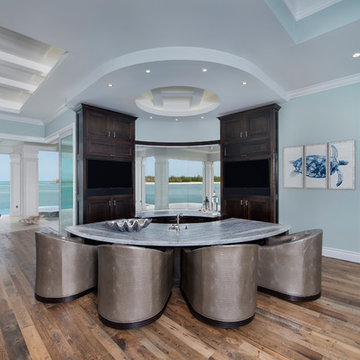
他の地域にあるラグジュアリーな中くらいなビーチスタイルのおしゃれなウェット バー (コの字型、珪岩カウンター、レイズドパネル扉のキャビネット、濃色木目調キャビネット、無垢フローリング、茶色い床) の写真

It has been dubbed the "Scullery Area" and is part Butler's Pantry/Part Wet Par/Part Coffee station. It provides a second sink and dishwasher for clean up after larger family events and the pocket doors and lift doors provide storage at counter level and a way to hide the various countertop appliances that are necessary but not always the most glamorous. The coffee and tea station holds everything you need with easy access to the family room and refrigerator. It promotes a welcoming help yourself as well as self-sufficiency among family, friends and guests.

Summary of Scope: gut renovation/reconfiguration of kitchen, coffee bar, mudroom, powder room, 2 kids baths, guest bath, master bath and dressing room, kids study and playroom, study/office, laundry room, restoration of windows, adding wallpapers and window treatments
Background/description: The house was built in 1908, my clients are only the 3rd owners of the house. The prior owner lived there from 1940s until she died at age of 98! The old home had loads of character and charm but was in pretty bad condition and desperately needed updates. The clients purchased the home a few years ago and did some work before they moved in (roof, HVAC, electrical) but decided to live in the house for a 6 months or so before embarking on the next renovation phase. I had worked with the clients previously on the wife's office space and a few projects in a previous home including the nursery design for their first child so they reached out when they were ready to start thinking about the interior renovations. The goal was to respect and enhance the historic architecture of the home but make the spaces more functional for this couple with two small kids. Clients were open to color and some more bold/unexpected design choices. The design style is updated traditional with some eclectic elements. An early design decision was to incorporate a dark colored french range which would be the focal point of the kitchen and to do dark high gloss lacquered cabinets in the adjacent coffee bar, and we ultimately went with dark green.

The bar features an extraordinary back lit sliced geode slab. The cabinets are inset with crocodile. Photo by Sam Smeed
ヒューストンにあるコンテンポラリースタイルのおしゃれなホームバー (コの字型、ベージュキッチンパネル、無垢フローリング、茶色い床、黒いキッチンカウンター) の写真
ヒューストンにあるコンテンポラリースタイルのおしゃれなホームバー (コの字型、ベージュキッチンパネル、無垢フローリング、茶色い床、黒いキッチンカウンター) の写真

ルイビルにある巨大なコンテンポラリースタイルのおしゃれな着席型バー (コの字型、アンダーカウンターシンク、ガラス扉のキャビネット、グレーのキャビネット、御影石カウンター、マルチカラーのキッチンパネル、ボーダータイルのキッチンパネル、無垢フローリング、茶色い床、グレーのキッチンカウンター) の写真
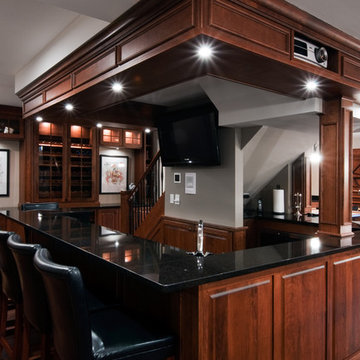
Kitchen Design and Remodeling-- Bloomingdale, Ill
http://www.askdesignfirst.com
All Design and Remodeling by DESIGNfirst Builders of Itasca, Il.
Photography by Anne Klemmer.
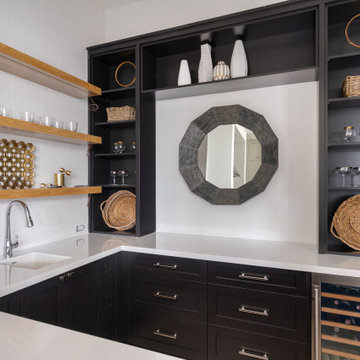
ヒューストンにあるラグジュアリーな巨大なトランジショナルスタイルのおしゃれなドライ バー (コの字型、アンダーカウンターシンク、シェーカースタイル扉のキャビネット、黒いキャビネット、クオーツストーンカウンター、白いキッチンパネル、セラミックタイルのキッチンパネル、無垢フローリング、茶色い床、白いキッチンカウンター) の写真

Breakfast nook includes a Saarinen table with pink velvet chairs highlighted by a black and gold pendant next to the coffee and tea bar.
トロントにある高級な中くらいなコンテンポラリースタイルのおしゃれなホームバー (コの字型、フラットパネル扉のキャビネット、白いキャビネット、クオーツストーンカウンター、白いキッチンパネル、クオーツストーンのキッチンパネル、無垢フローリング、茶色い床、白いキッチンカウンター) の写真
トロントにある高級な中くらいなコンテンポラリースタイルのおしゃれなホームバー (コの字型、フラットパネル扉のキャビネット、白いキャビネット、クオーツストーンカウンター、白いキッチンパネル、クオーツストーンのキッチンパネル、無垢フローリング、茶色い床、白いキッチンカウンター) の写真
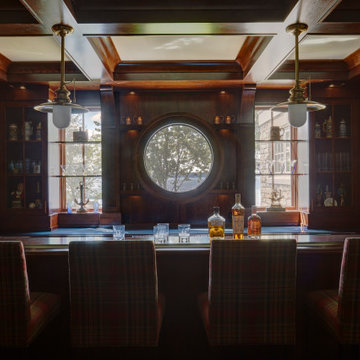
The focal point of the home bar is a circular window with a view to the lake.
ミルウォーキーにあるラグジュアリーな広いトラディショナルスタイルのおしゃれな着席型バー (コの字型、レイズドパネル扉のキャビネット、中間色木目調キャビネット、木材カウンター、無垢フローリング、茶色い床、茶色いキッチンカウンター) の写真
ミルウォーキーにあるラグジュアリーな広いトラディショナルスタイルのおしゃれな着席型バー (コの字型、レイズドパネル扉のキャビネット、中間色木目調キャビネット、木材カウンター、無垢フローリング、茶色い床、茶色いキッチンカウンター) の写真
ホームバー (竹フローリング、無垢フローリング、スレートの床、コの字型) の写真
1
