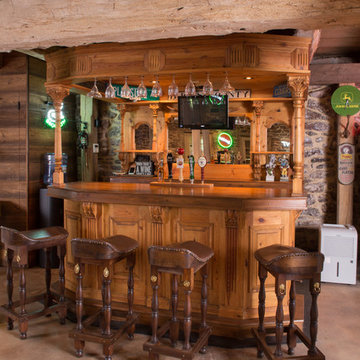ホームバー (竹フローリング、レンガの床、コンクリートの床、コルクフローリング、合板フローリング、ll型) の写真
絞り込み:
資材コスト
並び替え:今日の人気順
写真 1〜20 枚目(全 252 枚)

Butler Pantry and Bar
Design by Dalton Carpet One
Wellborn Cabinets- Cabinet Finish: Maple Bleu; Door Style: Sonoma; Countertops: Cherry Java; Floating Shelves: Deuley Designs; Floor Tile: Aplha Brick, Country Mix; Grout: Mapei Pewter; Backsplash: Metallix Collection Nickels Antique Copper; Grout: Mapei Chocolate; Paint: Benjamin Moore HC-77 Alexandria Beige
Photo by: Dennis McDaniel

ロンドンにあるお手頃価格の中くらいなエクレクティックスタイルのおしゃれな着席型バー (ll型、白いキャビネット、ミラータイルのキッチンパネル、オープンシェルフ、大理石カウンター、コンクリートの床、シンクなし) の写真

A pair of hand carved leprechauns for an Irish pub style bar designed by architect Jim McNeil.
ミネアポリスにあるトラディショナルスタイルのおしゃれな着席型バー (コンクリートの床、ll型、ドロップインシンク、落し込みパネル扉のキャビネット、濃色木目調キャビネット、木材カウンター、茶色いキッチンカウンター) の写真
ミネアポリスにあるトラディショナルスタイルのおしゃれな着席型バー (コンクリートの床、ll型、ドロップインシンク、落し込みパネル扉のキャビネット、濃色木目調キャビネット、木材カウンター、茶色いキッチンカウンター) の写真

デンバーにあるお手頃価格の中くらいなラスティックスタイルのおしゃれな着席型バー (ll型、ドロップインシンク、レイズドパネル扉のキャビネット、濃色木目調キャビネット、銅製カウンター、マルチカラーのキッチンパネル、石タイルのキッチンパネル、コンクリートの床、茶色い床) の写真
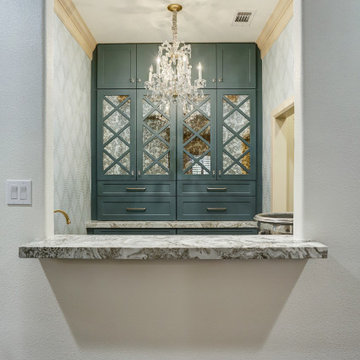
The owner had a small laundry area right off the kitchen and it was a tight fit and didn't fit the homeowner's needs. They decided to create a large laundry area upstairs and turn the old laundry into a beautiful bar area for entertaining. This area provides is a fantastic entertaining area perfectly situated between the kitchen and dining areas.
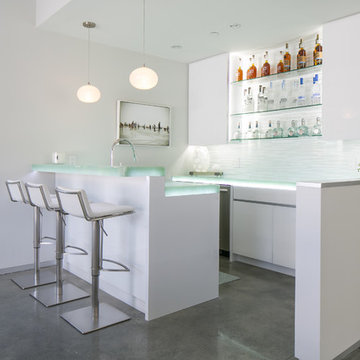
Ryan Garvin
オレンジカウンティにある中くらいなコンテンポラリースタイルのおしゃれなホームバー (ll型、フラットパネル扉のキャビネット、白いキャビネット、ガラスカウンター、白いキッチンパネル、コンクリートの床) の写真
オレンジカウンティにある中くらいなコンテンポラリースタイルのおしゃれなホームバー (ll型、フラットパネル扉のキャビネット、白いキャビネット、ガラスカウンター、白いキッチンパネル、コンクリートの床) の写真

Rustic White Photography
アトランタにあるラグジュアリーな中くらいなトランジショナルスタイルのおしゃれな着席型バー (ll型、アンダーカウンターシンク、シェーカースタイル扉のキャビネット、グレーのキャビネット、木材カウンター、赤いキッチンパネル、レンガのキッチンパネル、コンクリートの床、赤い床、茶色いキッチンカウンター) の写真
アトランタにあるラグジュアリーな中くらいなトランジショナルスタイルのおしゃれな着席型バー (ll型、アンダーカウンターシンク、シェーカースタイル扉のキャビネット、グレーのキャビネット、木材カウンター、赤いキッチンパネル、レンガのキッチンパネル、コンクリートの床、赤い床、茶色いキッチンカウンター) の写真
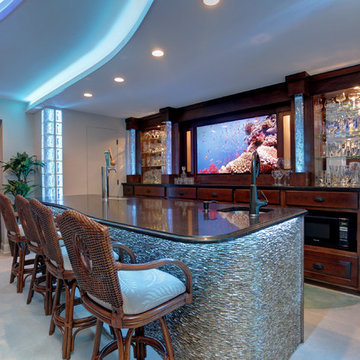
TV in Back Bar
アトランタにある高級な中くらいなビーチスタイルのおしゃれな着席型バー (コンクリートの床、ll型、アンダーカウンターシンク、ガラス扉のキャビネット、濃色木目調キャビネット、御影石カウンター、青い床) の写真
アトランタにある高級な中くらいなビーチスタイルのおしゃれな着席型バー (コンクリートの床、ll型、アンダーカウンターシンク、ガラス扉のキャビネット、濃色木目調キャビネット、御影石カウンター、青い床) の写真
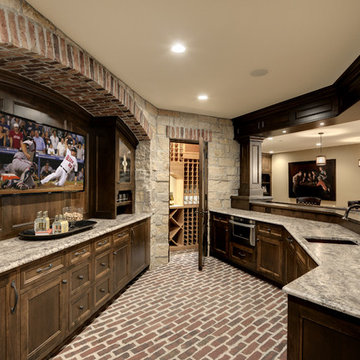
Spacecrafting/Architectural Photography
ミネアポリスにある巨大なトラディショナルスタイルのおしゃれな着席型バー (レンガの床、ll型、アンダーカウンターシンク、落し込みパネル扉のキャビネット、濃色木目調キャビネット、赤い床) の写真
ミネアポリスにある巨大なトラディショナルスタイルのおしゃれな着席型バー (レンガの床、ll型、アンダーカウンターシンク、落し込みパネル扉のキャビネット、濃色木目調キャビネット、赤い床) の写真

The perfect design for a growing family, the innovative Ennerdale combines the best of a many classic architectural styles for an appealing and updated transitional design. The exterior features a European influence, with rounded and abundant windows, a stone and stucco façade and interesting roof lines. Inside, a spacious floor plan accommodates modern family living, with a main level that boasts almost 3,000 square feet of space, including a large hearth/living room, a dining room and kitchen with convenient walk-in pantry. Also featured is an instrument/music room, a work room, a spacious master bedroom suite with bath and an adjacent cozy nursery for the smallest members of the family.
The additional bedrooms are located on the almost 1,200-square-foot upper level each feature a bath and are adjacent to a large multi-purpose loft that could be used for additional sleeping or a craft room or fun-filled playroom. Even more space – 1,800 square feet, to be exact – waits on the lower level, where an inviting family room with an optional tray ceiling is the perfect place for game or movie night. Other features include an exercise room to help you stay in shape, a wine cellar, storage area and convenient guest bedroom and bath.

フェニックスにあるコンテンポラリースタイルのおしゃれな着席型バー (ll型、フラットパネル扉のキャビネット、ベージュのキャビネット、木材カウンター、コンクリートの床、グレーの床) の写真

Cherry Wet Bar
他の地域にあるお手頃価格の中くらいなカントリー風のおしゃれな着席型バー (ll型、アンダーカウンターシンク、フラットパネル扉のキャビネット、中間色木目調キャビネット、クオーツストーンカウンター、レンガの床、ベージュの床、グレーのキッチンカウンター) の写真
他の地域にあるお手頃価格の中くらいなカントリー風のおしゃれな着席型バー (ll型、アンダーカウンターシンク、フラットパネル扉のキャビネット、中間色木目調キャビネット、クオーツストーンカウンター、レンガの床、ベージュの床、グレーのキッチンカウンター) の写真

In partnership with Charles Cudd Co
Photo by John Hruska
Orono MN, Architectural Details, Architecture, JMAD, Jim McNeal, Shingle Style Home, Transitional Design
Basement Wet Bar, Home Bar, Lake View, Walkout Basement

Don Kadair
ニューオリンズにある高級な小さなトランジショナルスタイルのおしゃれなウェット バー (ll型、アンダーカウンターシンク、ガラス扉のキャビネット、白いキャビネット、クオーツストーンカウンター、白いキッチンパネル、サブウェイタイルのキッチンパネル、レンガの床、茶色い床、白いキッチンカウンター) の写真
ニューオリンズにある高級な小さなトランジショナルスタイルのおしゃれなウェット バー (ll型、アンダーカウンターシンク、ガラス扉のキャビネット、白いキャビネット、クオーツストーンカウンター、白いキッチンパネル、サブウェイタイルのキッチンパネル、レンガの床、茶色い床、白いキッチンカウンター) の写真
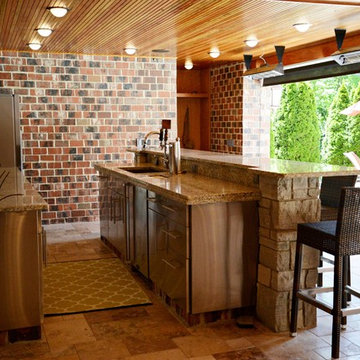
This expansive addition consists of a covered porch with outdoor kitchen, expanded pool deck, 5-car garage, and grotto. The grotto sits beneath the garage structure with the use of precast concrete support panels. It features a custom bar, lounge area, bathroom and changing room. The wood ceilings, natural stone and brick details add warmth to the space and tie in beautifully to the existing home.

Steve Tauge Studios
他の地域にある高級な中くらいなインダストリアルスタイルのおしゃれな着席型バー (コンクリートの床、ll型、一体型シンク、フラットパネル扉のキャビネット、濃色木目調キャビネット、人工大理石カウンター、石タイルのキッチンパネル、ベージュの床) の写真
他の地域にある高級な中くらいなインダストリアルスタイルのおしゃれな着席型バー (コンクリートの床、ll型、一体型シンク、フラットパネル扉のキャビネット、濃色木目調キャビネット、人工大理石カウンター、石タイルのキッチンパネル、ベージュの床) の写真
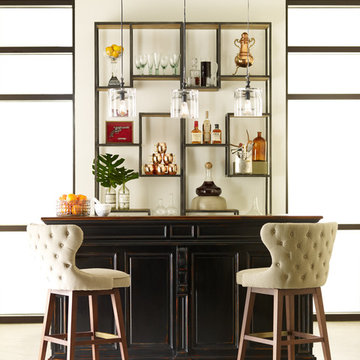
他の地域にある中くらいなエクレクティックスタイルのおしゃれな着席型バー (ll型、落し込みパネル扉のキャビネット、濃色木目調キャビネット、木材カウンター、コンクリートの床) の写真

This transitional home in Lower Kennydale was designed to take advantage of all the light the area has to offer. Window design and layout is something we take pride in here at Signature Custom Homes. Some areas we love; the wine rack in the dining room, flat panel cabinets, waterfall quartz countertops, stainless steel appliances, and tiger hardwood flooring.
Photography: Layne Freedle
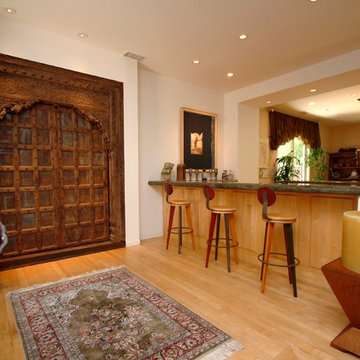
Thanks for adding our project. What is so great about this style is it is timeless and built over 20 years ago. Today, we still show it in our work portfolio. The point ...choose a look that is classic and won't date. A design that you love. Every time you walk into your room of comfort and style you will feel great. We are still in touch with the client and everything today looks as great as it did back then. The photograph was taken by Angelo Costa 17 years after we completed the job.
ホームバー (竹フローリング、レンガの床、コンクリートの床、コルクフローリング、合板フローリング、ll型) の写真
1
