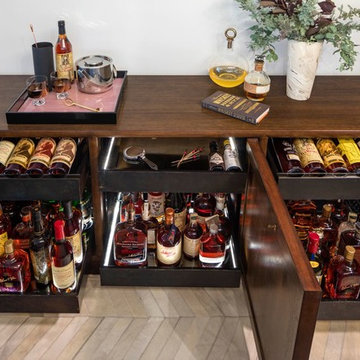中くらいなホームバー (木材カウンター、シンクなし) の写真
絞り込み:
資材コスト
並び替え:今日の人気順
写真 1〜20 枚目(全 128 枚)
1/4
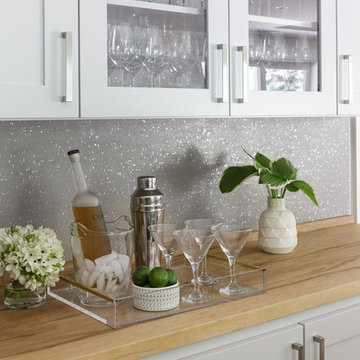
サンフランシスコにある中くらいなトランジショナルスタイルのおしゃれなウェット バー (I型、シェーカースタイル扉のキャビネット、白いキャビネット、木材カウンター、グレーのキッチンパネル、シンクなし、淡色無垢フローリング、茶色い床、ベージュのキッチンカウンター) の写真

デトロイトにあるお手頃価格の中くらいなインダストリアルスタイルのおしゃれな着席型バー (I型、カーペット敷き、シンクなし、フラットパネル扉のキャビネット、中間色木目調キャビネット、木材カウンター、黒いキッチンパネル、茶色い床) の写真

パリにある高級な中くらいなコンテンポラリースタイルのおしゃれなドライ バー (I型、シンクなし、フラットパネル扉のキャビネット、黒いキャビネット、木材カウンター、ベージュキッチンパネル、木材のキッチンパネル、セラミックタイルの床、グレーの床、ベージュのキッチンカウンター) の写真

WHERE TO GO TO FLOW
more photos at http://www.kylacoburndesigns.com/the-roots-bar-nbc-jimmy-fallon-dressing-room
On Friday afternoon, The Roots backstage room had white walls and gray floors and ceilings. By Monday, we wanted to surprise them with their own (stocked) Brooklyn bar. New brick walls were added and tagged with Nina Simone, vintage mint booths, a live-edge table top, custom light fixtures, and details create a chill spot. Antler bottle openers, Moroccan rugs, hat holders to display Tariq’s collection, vintage bar-ware and shakers... The collected parts are all as authentic as The Roots.
“I wanted to give the Roots a real spot to feel good and hang in, not just a place to change. The bottle cap tramp art and history / cultural references of the collected items in this room were a tribute to the smart timelessness of the band… and of course we made sure that the bar was fully stocked…” - Kyla
Design Deep Dives Industrial sculpture from a mill in New Bedford, MA, tramp art sculpture made from prohibition era bottle caps, Arthur Umanoff chairs, upcycled steel door, bent steel sculptural lamp (Detroit artist)
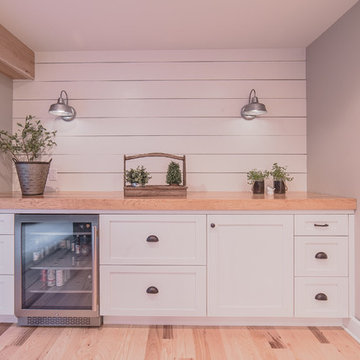
デトロイトにある中くらいなカントリー風のおしゃれなウェット バー (I型、シンクなし、シェーカースタイル扉のキャビネット、白いキャビネット、木材カウンター、白いキッチンパネル、木材のキッチンパネル、淡色無垢フローリング、ベージュの床) の写真
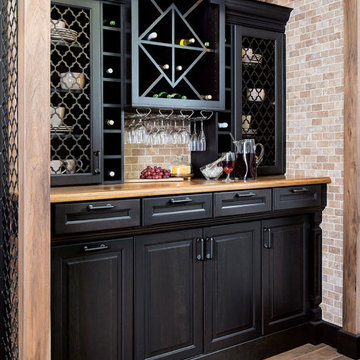
オーランドにある高級な中くらいなラスティックスタイルのおしゃれなウェット バー (I型、シンクなし、レイズドパネル扉のキャビネット、黒いキャビネット、木材カウンター、淡色無垢フローリング、茶色い床) の写真
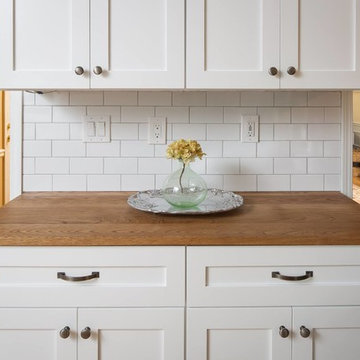
ミネアポリスにある中くらいなトランジショナルスタイルのおしゃれなウェット バー (I型、シンクなし、シェーカースタイル扉のキャビネット、白いキャビネット、木材カウンター、白いキッチンパネル、サブウェイタイルのキッチンパネル、無垢フローリング、茶色い床、茶色いキッチンカウンター) の写真
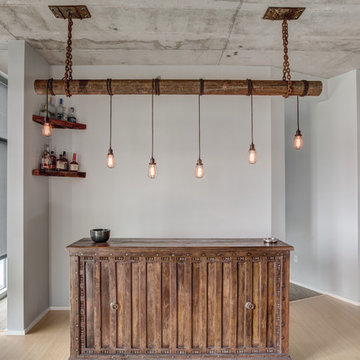
ナッシュビルにある中くらいなインダストリアルスタイルのおしゃれなウェット バー (I型、シンクなし、濃色木目調キャビネット、木材カウンター、竹フローリング、ベージュの床、茶色いキッチンカウンター) の写真
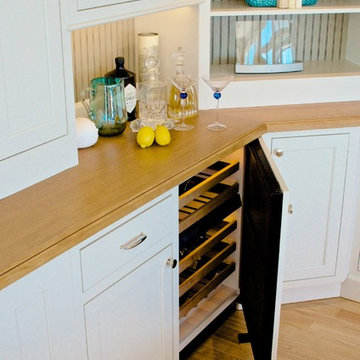
ボストンにある中くらいなビーチスタイルのおしゃれなウェット バー (L型、シンクなし、シェーカースタイル扉のキャビネット、白いキャビネット、木材カウンター、ベージュキッチンパネル、淡色無垢フローリング) の写真
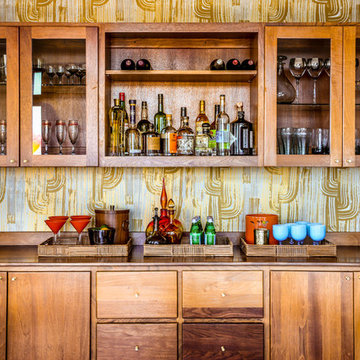
A penthouse in Portland, Maine with retro vibes.
Photos by Justin Levesque
ポートランド(メイン)にある高級な中くらいなミッドセンチュリースタイルのおしゃれなウェット バー (I型、シンクなし、フラットパネル扉のキャビネット、中間色木目調キャビネット、木材カウンター、マルチカラーのキッチンパネル、茶色いキッチンカウンター) の写真
ポートランド(メイン)にある高級な中くらいなミッドセンチュリースタイルのおしゃれなウェット バー (I型、シンクなし、フラットパネル扉のキャビネット、中間色木目調キャビネット、木材カウンター、マルチカラーのキッチンパネル、茶色いキッチンカウンター) の写真

ローリーにある高級な中くらいなエクレクティックスタイルのおしゃれなバーカート (コの字型、シンクなし、茶色いキャビネット、木材カウンター、青いキッチンパネル、塗装板のキッチンパネル、無垢フローリング、黄色い床、茶色いキッチンカウンター) の写真
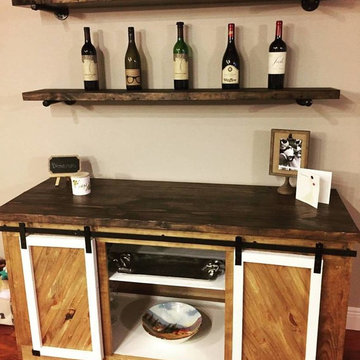
タンパにある中くらいなラスティックスタイルのおしゃれなウェット バー (I型、シンクなし、中間色木目調キャビネット、木材カウンター、ベージュキッチンパネル、無垢フローリング、茶色い床、茶色いキッチンカウンター) の写真
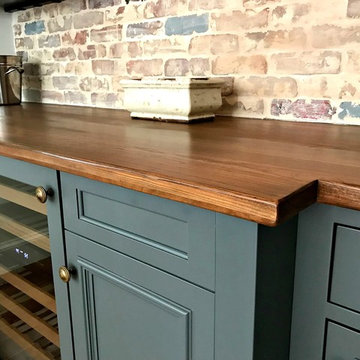
フィラデルフィアにある中くらいなトラディショナルスタイルのおしゃれなウェット バー (I型、シンクなし、落し込みパネル扉のキャビネット、グレーのキャビネット、木材カウンター、マルチカラーのキッチンパネル、レンガのキッチンパネル、濃色無垢フローリング、茶色い床、茶色いキッチンカウンター) の写真

This cozy lake cottage skillfully incorporates a number of features that would normally be restricted to a larger home design. A glance of the exterior reveals a simple story and a half gable running the length of the home, enveloping the majority of the interior spaces. To the rear, a pair of gables with copper roofing flanks a covered dining area and screened porch. Inside, a linear foyer reveals a generous staircase with cascading landing.
Further back, a centrally placed kitchen is connected to all of the other main level entertaining spaces through expansive cased openings. A private study serves as the perfect buffer between the homes master suite and living room. Despite its small footprint, the master suite manages to incorporate several closets, built-ins, and adjacent master bath complete with a soaker tub flanked by separate enclosures for a shower and water closet.
Upstairs, a generous double vanity bathroom is shared by a bunkroom, exercise space, and private bedroom. The bunkroom is configured to provide sleeping accommodations for up to 4 people. The rear-facing exercise has great views of the lake through a set of windows that overlook the copper roof of the screened porch below.
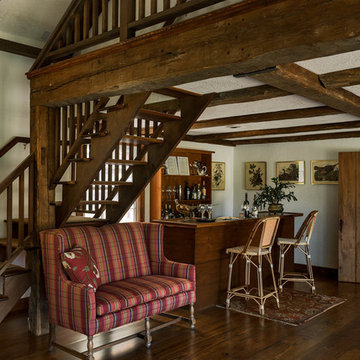
Rob Karosis: Photographer
ブリッジポートにあるお手頃価格の中くらいなトラディショナルスタイルのおしゃれな着席型バー (I型、シンクなし、オープンシェルフ、濃色木目調キャビネット、木材カウンター、茶色いキッチンパネル、木材のキッチンパネル、濃色無垢フローリング、茶色い床) の写真
ブリッジポートにあるお手頃価格の中くらいなトラディショナルスタイルのおしゃれな着席型バー (I型、シンクなし、オープンシェルフ、濃色木目調キャビネット、木材カウンター、茶色いキッチンパネル、木材のキッチンパネル、濃色無垢フローリング、茶色い床) の写真

We remodeled the interior of this home including the kitchen with new walk into pantry with custom features, the master suite including bathroom, living room and dining room. We were able to add functional kitchen space by finishing our clients existing screen porch and create a media room upstairs by flooring off the vaulted ceiling.
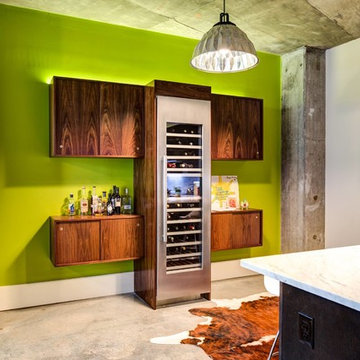
アトランタにある高級な中くらいなラスティックスタイルのおしゃれなウェット バー (I型、シンクなし、フラットパネル扉のキャビネット、中間色木目調キャビネット、木材カウンター、コンクリートの床、グレーの床) の写真
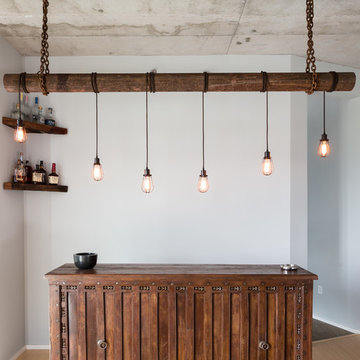
ナッシュビルにある中くらいなインダストリアルスタイルのおしゃれなホームバー (I型、シンクなし、濃色木目調キャビネット、木材カウンター、竹フローリング、ベージュの床、茶色いキッチンカウンター) の写真
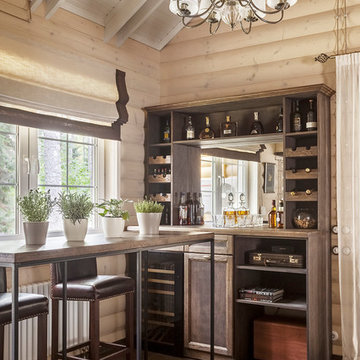
Юрий Гришко
モスクワにあるお手頃価格の中くらいなトランジショナルスタイルのおしゃれな着席型バー (濃色無垢フローリング、茶色い床、落し込みパネル扉のキャビネット、中間色木目調キャビネット、茶色いキッチンカウンター、I型、シンクなし、木材カウンター、ミラータイルのキッチンパネル) の写真
モスクワにあるお手頃価格の中くらいなトランジショナルスタイルのおしゃれな着席型バー (濃色無垢フローリング、茶色い床、落し込みパネル扉のキャビネット、中間色木目調キャビネット、茶色いキッチンカウンター、I型、シンクなし、木材カウンター、ミラータイルのキッチンパネル) の写真
中くらいなホームバー (木材カウンター、シンクなし) の写真
1
