着席型バー (ソープストーンカウンター、茶色い床、黄色い床) の写真
絞り込み:
資材コスト
並び替え:今日の人気順
写真 1〜20 枚目(全 35 枚)
1/5

The Ginesi Speakeasy is the ideal at-home entertaining space. A two-story extension right off this home's kitchen creates a warm and inviting space for family gatherings and friendly late nights.

Originally designed by renowned architect Miles Standish, a 1960s addition by Richard Wills of the elite Royal Barry Wills architecture firm - featured in Life Magazine in both 1938 & 1946 for his classic Cape Cod & Colonial home designs - added an early American pub w/ beautiful pine-paneled walls, full bar, fireplace & abundant seating as well as a country living room.
We Feng Shui'ed and refreshed this classic design, providing modern touches, but remaining true to the original architect's vision.
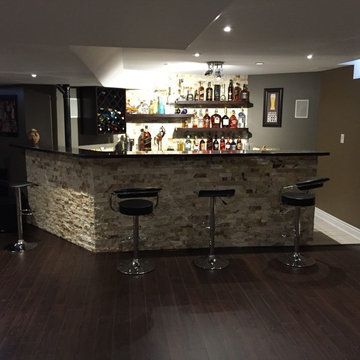
他の地域にある広いコンテンポラリースタイルのおしゃれな着席型バー (ll型、濃色無垢フローリング、茶色い床、シンクなし、オープンシェルフ、濃色木目調キャビネット、ソープストーンカウンター、黒いキッチンカウンター) の写真
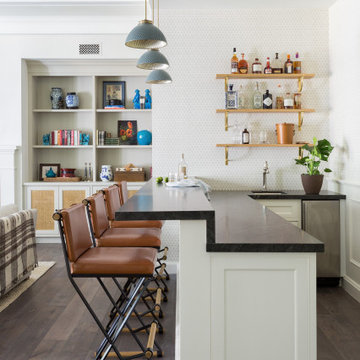
ロサンゼルスにある高級な小さなトランジショナルスタイルのおしゃれな着席型バー (L型、シェーカースタイル扉のキャビネット、白いキャビネット、ソープストーンカウンター、無垢フローリング、茶色い床、グレーのキッチンカウンター) の写真
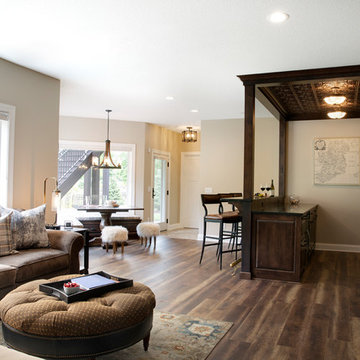
A view from the entertainment area overlooking the Irish inspired bar and game table area.
Photos by Spacecrafting Photography.
ミネアポリスにある高級な中くらいなトランジショナルスタイルのおしゃれな着席型バー (ll型、レイズドパネル扉のキャビネット、濃色木目調キャビネット、ソープストーンカウンター、クッションフロア、茶色い床、黒いキッチンカウンター) の写真
ミネアポリスにある高級な中くらいなトランジショナルスタイルのおしゃれな着席型バー (ll型、レイズドパネル扉のキャビネット、濃色木目調キャビネット、ソープストーンカウンター、クッションフロア、茶色い床、黒いキッチンカウンター) の写真
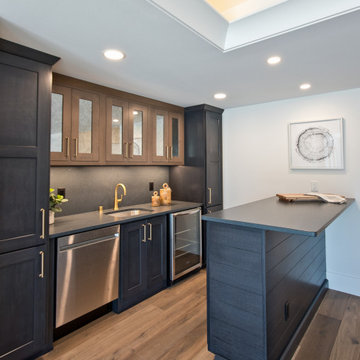
Lower Level Hardwood Floors by Lifecore, Anew Gentling || Bar Cabinets by Aspect Cabinetry in Dark Azure on Poplar || Upper Accent Cabinets by Shiloh Cabinetry in Dusty Road on Alder || Full Slab Backsplash and Countertop by Silestone in Suede Charcoal
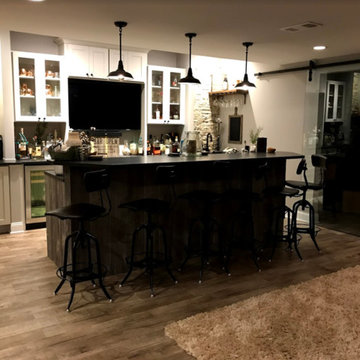
他の地域にある高級な広いトランジショナルスタイルのおしゃれな着席型バー (I型、アンダーカウンターシンク、シェーカースタイル扉のキャビネット、白いキャビネット、ソープストーンカウンター、ベージュキッチンパネル、石タイルのキッチンパネル、淡色無垢フローリング、茶色い床、黒いキッチンカウンター) の写真
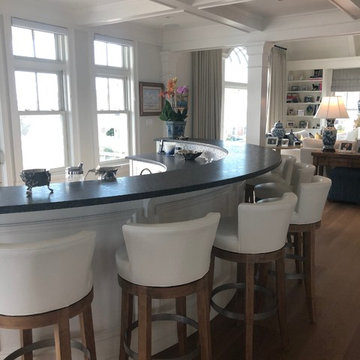
フィラデルフィアにある中くらいなトランジショナルスタイルのおしゃれな着席型バー (ソープストーンカウンター、濃色無垢フローリング、茶色い床、黒いキッチンカウンター) の写真
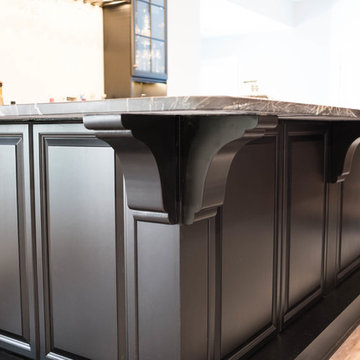
The full bar downstairs with an Ebony painted finish
フィラデルフィアにある広いトランジショナルスタイルのおしゃれな着席型バー (L型、アンダーカウンターシンク、レイズドパネル扉のキャビネット、黒いキャビネット、ソープストーンカウンター、無垢フローリング、茶色い床) の写真
フィラデルフィアにある広いトランジショナルスタイルのおしゃれな着席型バー (L型、アンダーカウンターシンク、レイズドパネル扉のキャビネット、黒いキャビネット、ソープストーンカウンター、無垢フローリング、茶色い床) の写真
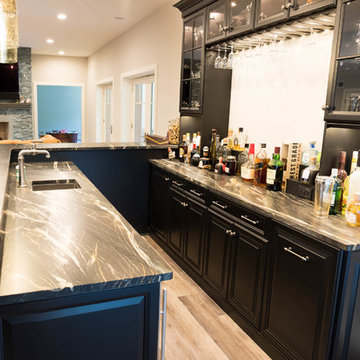
The full bar downstairs with an Ebony painted finish
フィラデルフィアにある広いトランジショナルスタイルのおしゃれな着席型バー (L型、アンダーカウンターシンク、レイズドパネル扉のキャビネット、黒いキャビネット、ソープストーンカウンター、無垢フローリング、茶色い床) の写真
フィラデルフィアにある広いトランジショナルスタイルのおしゃれな着席型バー (L型、アンダーカウンターシンク、レイズドパネル扉のキャビネット、黒いキャビネット、ソープストーンカウンター、無垢フローリング、茶色い床) の写真
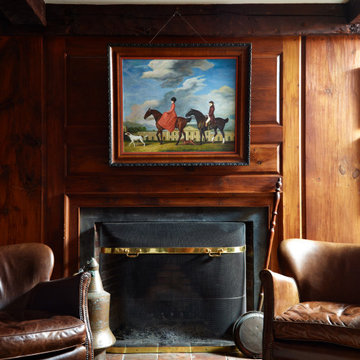
Originally designed by renowned architect Miles Standish, a 1960s addition by Richard Wills of the elite Royal Barry Wills architecture firm - featured in Life Magazine in both 1938 & 1946 for his classic Cape Cod & Colonial home designs - added an early American pub w/ beautiful pine-paneled walls, full bar, fireplace & abundant seating as well as a country living room.
We Feng Shui'ed and refreshed this classic design, providing modern touches, but remaining true to the original architect's vision.
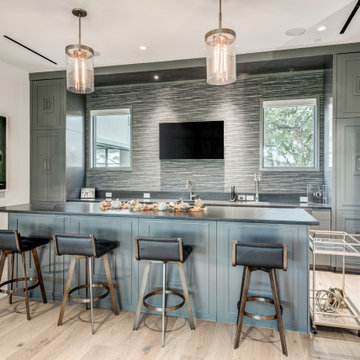
ダラスにあるトランジショナルスタイルのおしゃれな着席型バー (I型、アンダーカウンターシンク、シェーカースタイル扉のキャビネット、グレーのキャビネット、ソープストーンカウンター、無垢フローリング、茶色い床、黒いキッチンカウンター) の写真
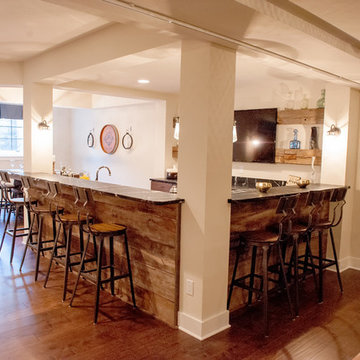
ミルウォーキーにある巨大なトランジショナルスタイルのおしゃれな着席型バー (コの字型、アンダーカウンターシンク、ソープストーンカウンター、無垢フローリング、茶色い床、黒いキッチンカウンター) の写真
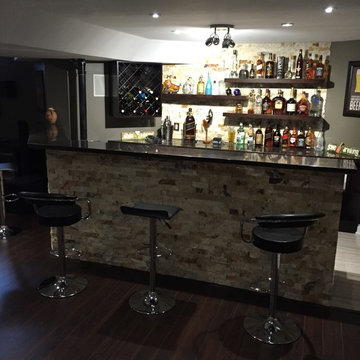
他の地域にある広いコンテンポラリースタイルのおしゃれな着席型バー (ll型、濃色無垢フローリング、茶色い床、シンクなし、オープンシェルフ、濃色木目調キャビネット、ソープストーンカウンター、黒いキッチンカウンター) の写真
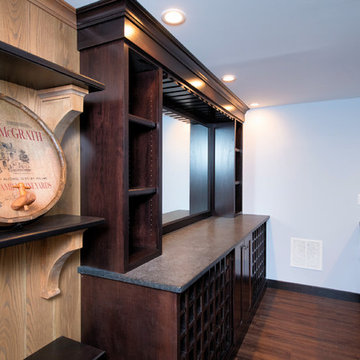
Just look at all of the wine storage behind the bar!
Photo by Scott Janelli Photography
ニューヨークにある高級な広いトランジショナルスタイルのおしゃれな着席型バー (I型、濃色木目調キャビネット、ソープストーンカウンター、ミラータイルのキッチンパネル、濃色無垢フローリング、茶色い床、黒いキッチンカウンター) の写真
ニューヨークにある高級な広いトランジショナルスタイルのおしゃれな着席型バー (I型、濃色木目調キャビネット、ソープストーンカウンター、ミラータイルのキッチンパネル、濃色無垢フローリング、茶色い床、黒いキッチンカウンター) の写真

The Ginesi Speakeasy is the ideal at-home entertaining space. A two-story extension right off this home's kitchen creates a warm and inviting space for family gatherings and friendly late nights.
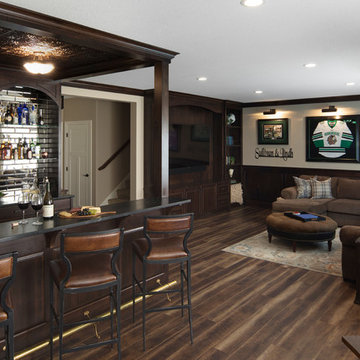
The lower level entertainment area is set up for large gatherings. LVP flooring with a worn wood look runs throughout the bar and entertainment space. Clear alder cabinetry, wainscoting and crown draws the bar and entertainment center together.
The bar features tin ceiling detail, brass foot rail, metal and leather bar stools, waxed soapstone countertops, beveled antique mirror tiles, Irish inspired bar details and antique inspired lighting.
Photos by Spacecrafting Photography.

The Ginesi Speakeasy is the ideal at-home entertaining space. A two-story extension right off this home's kitchen creates a warm and inviting space for family gatherings and friendly late nights.

The Ginesi Speakeasy is the ideal at-home entertaining space. A two-story extension right off this home's kitchen creates a warm and inviting space for family gatherings and friendly late nights.
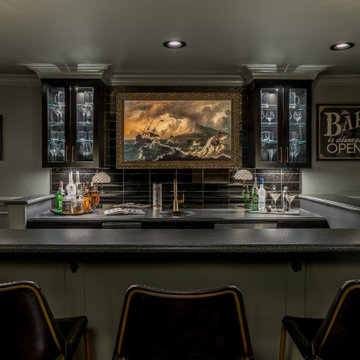
The Ginesi Speakeasy is the ideal at-home entertaining space. A two-story extension right off this home's kitchen creates a warm and inviting space for family gatherings and friendly late nights.
着席型バー (ソープストーンカウンター、茶色い床、黄色い床) の写真
1