ホームバー (ソープストーンカウンター、人工大理石カウンター、グレーの床、ピンクの床) の写真
絞り込み:
資材コスト
並び替え:今日の人気順
写真 1〜20 枚目(全 99 枚)
1/5
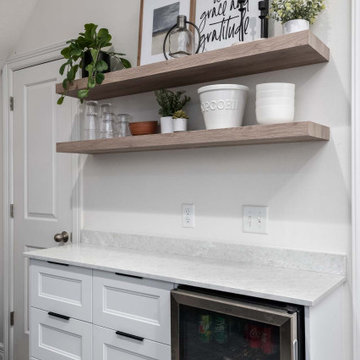
Stunning Bathroom remodel using IKEA cabinets and custom door fronts from Dendra Doors. Pental Quartz countertops. Signature Hardware plumbing fixtures. Circa Lighting light fixture. High quality and timeless finishes all around!
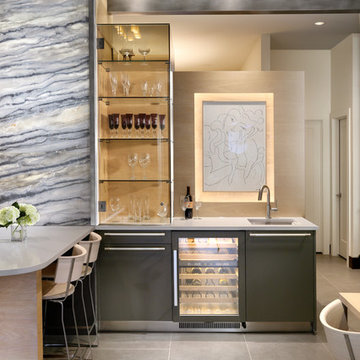
Kevin Schultz
ボイシにある中くらいなコンテンポラリースタイルのおしゃれな着席型バー (L型、フラットパネル扉のキャビネット、グレーのキャビネット、人工大理石カウンター、ベージュキッチンパネル、磁器タイルの床、グレーの床) の写真
ボイシにある中くらいなコンテンポラリースタイルのおしゃれな着席型バー (L型、フラットパネル扉のキャビネット、グレーのキャビネット、人工大理石カウンター、ベージュキッチンパネル、磁器タイルの床、グレーの床) の写真
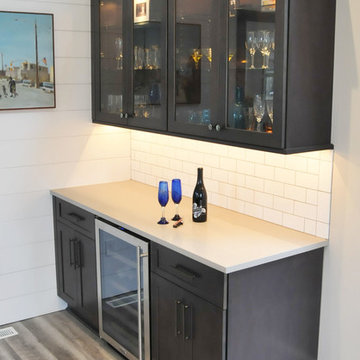
フィラデルフィアにある中くらいなコンテンポラリースタイルのおしゃれなウェット バー (I型、シンクなし、ガラス扉のキャビネット、濃色木目調キャビネット、人工大理石カウンター、白いキッチンパネル、サブウェイタイルのキッチンパネル、淡色無垢フローリング、グレーの床、ベージュのキッチンカウンター) の写真
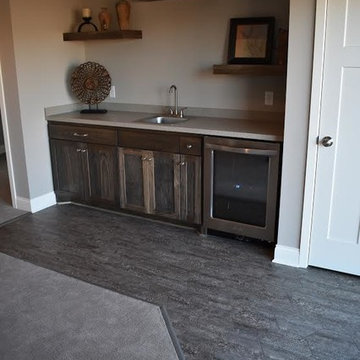
Add elegance and natural warmth to your space with beautiful hardwood floors from CAP. The earthy tones within the wood help to finish off this gorgeous transitional design.
CAP Carpet & Flooring is the leading provider of flooring & area rugs in the Twin Cities. CAP Carpet & Flooring is a locally owned and operated company, and we pride ourselves on helping our customers feel welcome from the moment they walk in the door. We are your neighbors. We work and live in your community and understand your needs. You can expect the very best personal service on every visit to CAP Carpet & Flooring and value and warranties on every flooring purchase. Our design team has worked with homeowners, contractors and builders who expect the best. With over 30 years combined experience in the design industry, Angela, Sandy, Sunnie,Maria, Caryn and Megan will be able to help whether you are in the process of building, remodeling, or re-doing. Our design team prides itself on being well versed and knowledgeable on all the up to date products and trends in the floor covering industry as well as countertops, paint and window treatments. Their passion and knowledge is abundant, and we're confident you'll be nothing short of impressed with their expertise and professionalism. When you love your job, it shows: the enthusiasm and energy our design team has harnessed will bring out the best in your project. Make CAP Carpet & Flooring your first stop when considering any type of home improvement project- we are happy to help you every single step of the way.
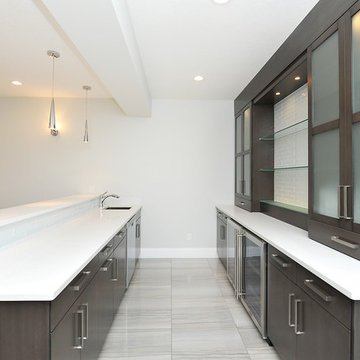
カルガリーにある高級な中くらいなモダンスタイルのおしゃれなウェット バー (ll型、アンダーカウンターシンク、フラットパネル扉のキャビネット、濃色木目調キャビネット、人工大理石カウンター、磁器タイルの床、グレーの床、白いキッチンカウンター) の写真
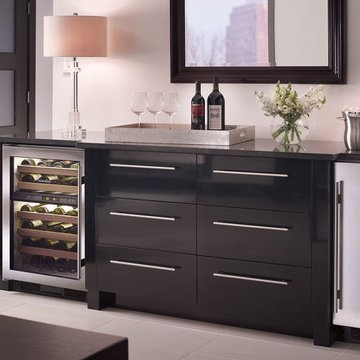
Fresh produce in the kitchen island, frozen foods in the pantry. Yogurt and juice in the breakfast room, chilled drinks in the exercise room, ice aplenty out by the pool.
Sub-Zero refrigeration is anywhere refrigeration. Integrated drawers bring cold storage to any room in your home. Beverage centers keep you refreshed. Undercounter refrigerators and ice makers provide compact, convenient storage indoors or out. Our units fit in easily, seamlessly with the flow of your home, and the way you live.
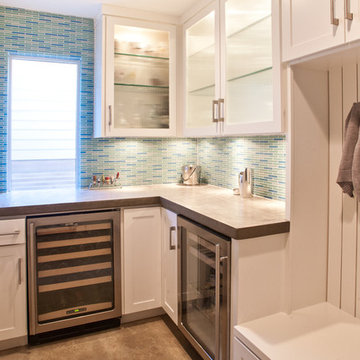
ダラスにある中くらいなトランジショナルスタイルのおしゃれなウェット バー (L型、シンクなし、ガラス扉のキャビネット、白いキャビネット、人工大理石カウンター、青いキッチンパネル、ボーダータイルのキッチンパネル、コンクリートの床、グレーの床) の写真
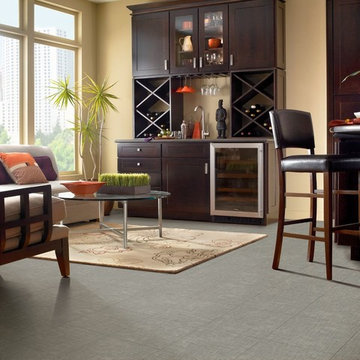
他の地域にあるお手頃価格の中くらいなトランジショナルスタイルのおしゃれなウェット バー (I型、アンダーカウンターシンク、シェーカースタイル扉のキャビネット、濃色木目調キャビネット、クッションフロア、人工大理石カウンター、グレーの床) の写真

ロサンゼルスにあるラグジュアリーな広いカントリー風のおしゃれなウェット バー (I型、アンダーカウンターシンク、落し込みパネル扉のキャビネット、白いキャビネット、人工大理石カウンター、白いキッチンパネル、ライムストーンの床、グレーの床、グレーのキッチンカウンター) の写真

他の地域にある広いミッドセンチュリースタイルのおしゃれなウェット バー (ll型、アンダーカウンターシンク、濃色木目調キャビネット、ソープストーンカウンター、グレーのキッチンパネル、石スラブのキッチンパネル、ライムストーンの床、グレーの床) の写真

デンバーにある中くらいなラスティックスタイルのおしゃれなウェット バー (L型、アンダーカウンターシンク、ガラス扉のキャビネット、濃色木目調キャビネット、ソープストーンカウンター、コンクリートの床、グレーの床) の写真
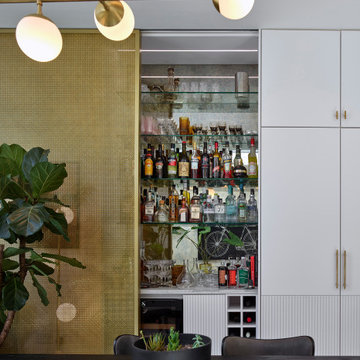
ロンドンにある高級な広いコンテンポラリースタイルのおしゃれなホームバー (ll型、アンダーカウンターシンク、フラットパネル扉のキャビネット、白いキャビネット、人工大理石カウンター、トラバーチンのキッチンパネル、セラミックタイルの床、グレーの床、白いキッチンカウンター) の写真
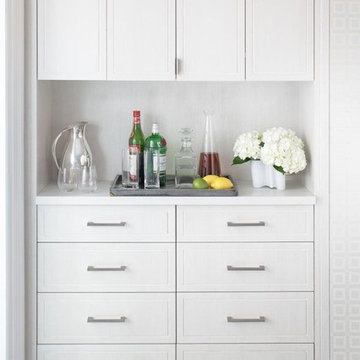
他の地域にあるお手頃価格の小さなモダンスタイルのおしゃれなウェット バー (I型、シンクなし、白いキャビネット、人工大理石カウンター、白いキッチンパネル、磁器タイルのキッチンパネル、大理石の床、グレーの床、白いキッチンカウンター) の写真

ケルンにある小さなモダンスタイルのおしゃれな着席型バー (I型、一体型シンク、フラットパネル扉のキャビネット、中間色木目調キャビネット、人工大理石カウンター、グレーのキッチンパネル、塗装板のキッチンパネル、コンクリートの床、グレーの床、グレーのキッチンカウンター) の写真
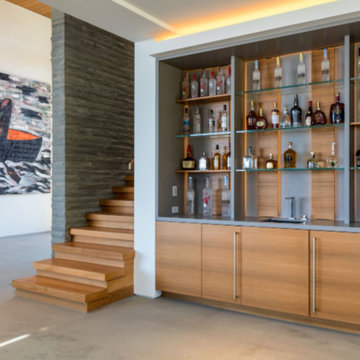
ロサンゼルスにある高級な中くらいなコンテンポラリースタイルのおしゃれなウェット バー (I型、アンダーカウンターシンク、フラットパネル扉のキャビネット、淡色木目調キャビネット、人工大理石カウンター、茶色いキッチンパネル、木材のキッチンパネル、コンクリートの床、グレーの床) の写真
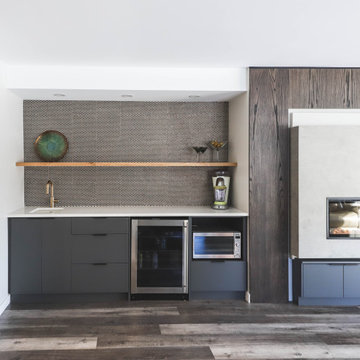
他の地域にある中くらいなコンテンポラリースタイルのおしゃれなウェット バー (I型、アンダーカウンターシンク、フラットパネル扉のキャビネット、グレーのキャビネット、人工大理石カウンター、黒いキッチンパネル、大理石の床、グレーの床、白いキッチンカウンター) の写真
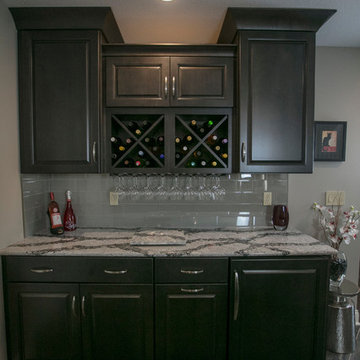
Sally Turner of Stella & Eden
カンザスシティにあるお手頃価格の広いコンテンポラリースタイルのおしゃれな着席型バー (ll型、アンダーカウンターシンク、レイズドパネル扉のキャビネット、濃色木目調キャビネット、人工大理石カウンター、グレーのキッチンパネル、サブウェイタイルのキッチンパネル、クッションフロア、グレーの床) の写真
カンザスシティにあるお手頃価格の広いコンテンポラリースタイルのおしゃれな着席型バー (ll型、アンダーカウンターシンク、レイズドパネル扉のキャビネット、濃色木目調キャビネット、人工大理石カウンター、グレーのキッチンパネル、サブウェイタイルのキッチンパネル、クッションフロア、グレーの床) の写真

Photo: Julian Plimley
バンクーバーにある高級な中くらいなコンテンポラリースタイルのおしゃれなウェット バー (コの字型、アンダーカウンターシンク、フラットパネル扉のキャビネット、グレーのキャビネット、淡色無垢フローリング、グレーの床、人工大理石カウンター、グレーのキッチンパネル、石タイルのキッチンパネル、白いキッチンカウンター) の写真
バンクーバーにある高級な中くらいなコンテンポラリースタイルのおしゃれなウェット バー (コの字型、アンダーカウンターシンク、フラットパネル扉のキャビネット、グレーのキャビネット、淡色無垢フローリング、グレーの床、人工大理石カウンター、グレーのキッチンパネル、石タイルのキッチンパネル、白いキッチンカウンター) の写真
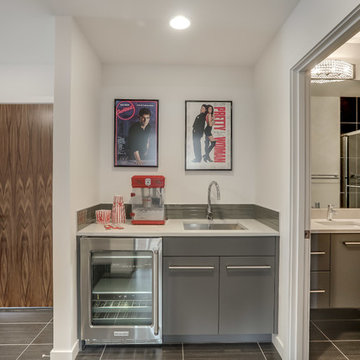
In our Contemporary Bellevue Residence we wanted the aesthetic to be clean and bright. This is a similar plan to our Victoria Crest home with a few changes and different design elements. Areas of focus; large open kitchen with waterfall countertops and awning upper flat panel cabinets, elevator, interior and exterior fireplaces, floating flat panel vanities in bathrooms, home theater room, large master suite and rooftop deck.
Photo Credit: Layne Freedle

Home Bar, Whitewater Lane, Photography by David Patterson
デンバーにある広いラスティックスタイルのおしゃれなウェット バー (I型、一体型シンク、濃色木目調キャビネット、人工大理石カウンター、サブウェイタイルのキッチンパネル、スレートの床、グレーの床、白いキッチンカウンター、シェーカースタイル扉のキャビネット、緑のキッチンパネル) の写真
デンバーにある広いラスティックスタイルのおしゃれなウェット バー (I型、一体型シンク、濃色木目調キャビネット、人工大理石カウンター、サブウェイタイルのキッチンパネル、スレートの床、グレーの床、白いキッチンカウンター、シェーカースタイル扉のキャビネット、緑のキッチンパネル) の写真
ホームバー (ソープストーンカウンター、人工大理石カウンター、グレーの床、ピンクの床) の写真
1