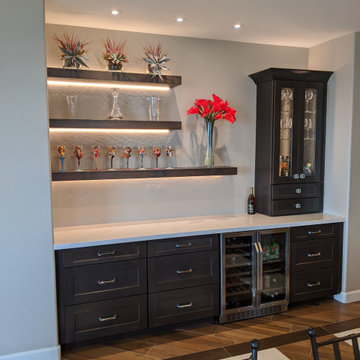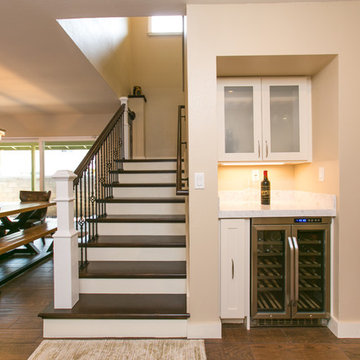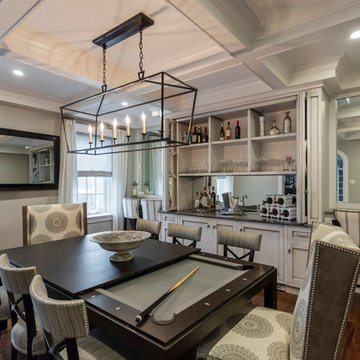ホームバー (珪岩カウンター、I型) の写真
絞り込み:
資材コスト
並び替え:今日の人気順
写真 1〜20 枚目(全 915 枚)
1/3

シカゴにある高級な中くらいなトランジショナルスタイルのおしゃれなドライ バー (I型、シェーカースタイル扉のキャビネット、緑のキャビネット、珪岩カウンター、茶色い床、白いキッチンカウンター) の写真

Project Number: M1175
Design/Manufacturer/Installer: Marquis Fine Cabinetry
Collection: Milano
Finishes: Gloss Eucalipto Grey, Grigio Londra
Features: Under Cabinet Lighting, Adjustable Legs/Soft Close (Standard), Pop Up Electrical Outlet
Cabinet/Drawer Extra Options: Stainless Steel Door Frames, Glass Door Inlay

Butler's Pantry near the dining room and kitchen
アトランタにあるお手頃価格の小さなカントリー風のおしゃれなドライ バー (I型、シンクなし、シェーカースタイル扉のキャビネット、黒いキャビネット、白いキッチンパネル、木材のキッチンパネル、珪岩カウンター、白いキッチンカウンター) の写真
アトランタにあるお手頃価格の小さなカントリー風のおしゃれなドライ バー (I型、シンクなし、シェーカースタイル扉のキャビネット、黒いキャビネット、白いキッチンパネル、木材のキッチンパネル、珪岩カウンター、白いキッチンカウンター) の写真

30" Wine cooler for individual temperature control. Thick block floating shelves with added lighting and a quartz counter top combine to make a modern craftsmen style

他の地域にある高級な中くらいなトランジショナルスタイルのおしゃれなウェット バー (I型、アンダーカウンターシンク、ガラス扉のキャビネット、白いキャビネット、珪岩カウンター、ミラータイルのキッチンパネル、淡色無垢フローリング、白いキッチンカウンター) の写真

ソルトレイクシティにある高級な中くらいなカントリー風のおしゃれなウェット バー (I型、アンダーカウンターシンク、インセット扉のキャビネット、茶色いキャビネット、珪岩カウンター、白いキッチンパネル、木材のキッチンパネル、淡色無垢フローリング、ベージュの床、ベージュのキッチンカウンター) の写真

Heath tile
Farrow and Ball Inchyra cabinets
Vintage stools, Sub Zero Appliances
ロサンゼルスにある小さなトラディショナルスタイルのおしゃれなホームバー (I型、オープンシェルフ、グレーのキャビネット、珪岩カウンター、ベージュキッチンパネル、無垢フローリング、茶色い床、白いキッチンカウンター) の写真
ロサンゼルスにある小さなトラディショナルスタイルのおしゃれなホームバー (I型、オープンシェルフ、グレーのキャビネット、珪岩カウンター、ベージュキッチンパネル、無垢フローリング、茶色い床、白いキッチンカウンター) の写真

This modern wood cabinetry for a home bar creates visual interest and elegance to this living room. It's backlit and mirror backsplash makes it inviting and accents an exciting look.
Built by ULFBUILT. Contact us today to learn more.

The lower level is the perfect space to host a party or to watch the game. The bar is set off by dark cabinets, a mirror backsplash, and brass accents. The table serves as the perfect spot for a poker game or a board game.
The Plymouth was designed to fit into the existing architecture vernacular featuring round tapered columns and eyebrow window but with an updated flair in a modern farmhouse finish. This home was designed to fit large groups for entertaining while the size of the spaces can make for intimate family gatherings.
The interior pallet is neutral with splashes of blue and green for a classic feel with a modern twist. Off of the foyer you can access the home office wrapped in a two tone grasscloth and a built in bookshelf wall finished in dark brown. Moving through to the main living space are the open concept kitchen, dining and living rooms where the classic pallet is carried through in neutral gray surfaces with splashes of blue as an accent. The plan was designed for a growing family with 4 bedrooms on the upper level, including the master. The Plymouth features an additional bedroom and full bathroom as well as a living room and full bar for entertaining.
Photographer: Ashley Avila Photography
Interior Design: Vision Interiors by Visbeen
Builder: Joel Peterson Homes

A dual wine and coffee bar was a must for this customer as part of their kitchen remodel. Their mini wine and beer refrigerator fits comfortably under the counter, but offers ample storage and dual temperature controls to chill different beverages simultaneously.

他の地域にあるラグジュアリーな中くらいなモダンスタイルのおしゃれなウェット バー (I型、アンダーカウンターシンク、落し込みパネル扉のキャビネット、グレーのキャビネット、珪岩カウンター、グレーのキッチンパネル、セラミックタイルのキッチンパネル、無垢フローリング、茶色い床、白いキッチンカウンター) の写真

ハワイにあるお手頃価格の小さなコンテンポラリースタイルのおしゃれなウェット バー (I型、シンクなし、シェーカースタイル扉のキャビネット、白いキャビネット、珪岩カウンター、濃色無垢フローリング、茶色い床、白いキッチンカウンター) の写真

Walk up wet basement bar
トロントにある高級な中くらいなトランジショナルスタイルのおしゃれなウェット バー (I型、アンダーカウンターシンク、シェーカースタイル扉のキャビネット、白いキャビネット、珪岩カウンター、白いキッチンパネル、サブウェイタイルのキッチンパネル、濃色無垢フローリング、白いキッチンカウンター) の写真
トロントにある高級な中くらいなトランジショナルスタイルのおしゃれなウェット バー (I型、アンダーカウンターシンク、シェーカースタイル扉のキャビネット、白いキャビネット、珪岩カウンター、白いキッチンパネル、サブウェイタイルのキッチンパネル、濃色無垢フローリング、白いキッチンカウンター) の写真

Marina Storm
シカゴにある中くらいなコンテンポラリースタイルのおしゃれなウェット バー (I型、アンダーカウンターシンク、フラットパネル扉のキャビネット、黒いキャビネット、珪岩カウンター、グレーのキッチンパネル、レンガのキッチンパネル、濃色無垢フローリング、グレーの床) の写真
シカゴにある中くらいなコンテンポラリースタイルのおしゃれなウェット バー (I型、アンダーカウンターシンク、フラットパネル扉のキャビネット、黒いキャビネット、珪岩カウンター、グレーのキッチンパネル、レンガのキッチンパネル、濃色無垢フローリング、グレーの床) の写真

サンフランシスコにある中くらいなビーチスタイルのおしゃれなウェット バー (I型、アンダーカウンターシンク、落し込みパネル扉のキャビネット、白いキャビネット、珪岩カウンター、茶色いキッチンパネル、ガラスタイルのキッチンパネル、濃色無垢フローリング) の写真

Photography by: Kyle J Caldwell
プロビデンスにある高級な小さなトランジショナルスタイルのおしゃれなホームバー (I型、落し込みパネル扉のキャビネット、濃色木目調キャビネット、珪岩カウンター、茶色いキッチンパネル、ガラスタイルのキッチンパネル、磁器タイルの床) の写真
プロビデンスにある高級な小さなトランジショナルスタイルのおしゃれなホームバー (I型、落し込みパネル扉のキャビネット、濃色木目調キャビネット、珪岩カウンター、茶色いキッチンパネル、ガラスタイルのキッチンパネル、磁器タイルの床) の写真

フィラデルフィアにある高級な中くらいなトランジショナルスタイルのおしゃれなウェット バー (I型、アンダーカウンターシンク、シェーカースタイル扉のキャビネット、グレーのキャビネット、珪岩カウンター、ミラータイルのキッチンパネル、無垢フローリング) の写真

J Kretschmer
サンフランシスコにある低価格の中くらいなトランジショナルスタイルのおしゃれなウェット バー (I型、アンダーカウンターシンク、フラットパネル扉のキャビネット、淡色木目調キャビネット、ベージュキッチンパネル、サブウェイタイルのキッチンパネル、珪岩カウンター、磁器タイルの床、ベージュの床、ベージュのキッチンカウンター) の写真
サンフランシスコにある低価格の中くらいなトランジショナルスタイルのおしゃれなウェット バー (I型、アンダーカウンターシンク、フラットパネル扉のキャビネット、淡色木目調キャビネット、ベージュキッチンパネル、サブウェイタイルのキッチンパネル、珪岩カウンター、磁器タイルの床、ベージュの床、ベージュのキッチンカウンター) の写真

Custom built dry bar serves the living room and kitchen and features a liquor bottle roll-out shelf.
Beautiful Custom Cabinetry by Ayr Cabinet Co. Tile by Halsey Tile Co.; Hardwood Flooring by Hoosier Hardwood Floors, LLC; Lighting by Kendall Lighting Center; Design by Nanci Wirt of N. Wirt Design & Gallery; Images by Marie Martin Kinney; General Contracting by Martin Bros. Contracting, Inc.
Products: Bar and Murphy Bed Cabinets - Walnut stained custom cabinetry. Vicostone Quartz in Bella top on the bar. Glazzio/Magical Forest Collection in Crystal Lagoon tile on the bar backsplash.

custom floating shelves to display Japanese whiskey collection above dry bar and wine fridge
サンフランシスコにあるコンテンポラリースタイルのおしゃれなドライ バー (I型、ウォールシェルフ、白いキャビネット、珪岩カウンター、白いキッチンパネル、クッションフロア、白いキッチンカウンター) の写真
サンフランシスコにあるコンテンポラリースタイルのおしゃれなドライ バー (I型、ウォールシェルフ、白いキャビネット、珪岩カウンター、白いキッチンパネル、クッションフロア、白いキッチンカウンター) の写真
ホームバー (珪岩カウンター、I型) の写真
1