ドライ バー (珪岩カウンター、木材カウンター、L型) の写真
絞り込み:
資材コスト
並び替え:今日の人気順
写真 1〜20 枚目(全 40 枚)
1/5
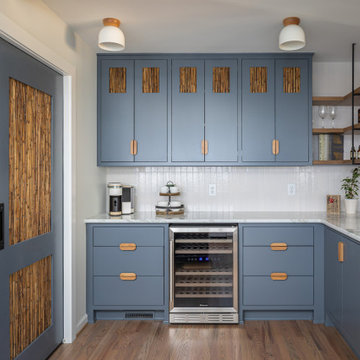
ローリーにある高級な小さなエクレクティックスタイルのおしゃれなドライ バー (L型、シンクなし、フラットパネル扉のキャビネット、青いキャビネット、珪岩カウンター、白いキッチンパネル、トラバーチンのキッチンパネル、無垢フローリング、茶色い床、白いキッチンカウンター) の写真

Our Carmel design-build studio was tasked with organizing our client’s basement and main floor to improve functionality and create spaces for entertaining.
In the basement, the goal was to include a simple dry bar, theater area, mingling or lounge area, playroom, and gym space with the vibe of a swanky lounge with a moody color scheme. In the large theater area, a U-shaped sectional with a sofa table and bar stools with a deep blue, gold, white, and wood theme create a sophisticated appeal. The addition of a perpendicular wall for the new bar created a nook for a long banquette. With a couple of elegant cocktail tables and chairs, it demarcates the lounge area. Sliding metal doors, chunky picture ledges, architectural accent walls, and artsy wall sconces add a pop of fun.
On the main floor, a unique feature fireplace creates architectural interest. The traditional painted surround was removed, and dark large format tile was added to the entire chase, as well as rustic iron brackets and wood mantel. The moldings behind the TV console create a dramatic dimensional feature, and a built-in bench along the back window adds extra seating and offers storage space to tuck away the toys. In the office, a beautiful feature wall was installed to balance the built-ins on the other side. The powder room also received a fun facelift, giving it character and glitz.
---
Project completed by Wendy Langston's Everything Home interior design firm, which serves Carmel, Zionsville, Fishers, Westfield, Noblesville, and Indianapolis.
For more about Everything Home, see here: https://everythinghomedesigns.com/
To learn more about this project, see here:
https://everythinghomedesigns.com/portfolio/carmel-indiana-posh-home-remodel
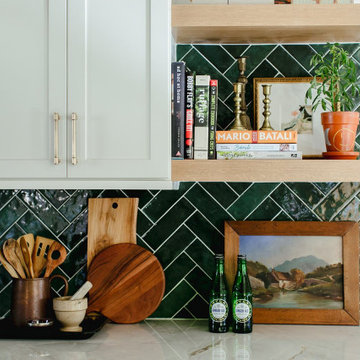
This is a circa 1904 Denver Square in Congress Park. We remodeled the kitchen, powder room and the entire basement. In the photos, look for the vintage dining room sideboard that we were able to save and move into the kitchen. We added french doors to an exterior patio in the dining room where it used to sit.

This beautiful bar was built to give you the full feel of a bar or restaurant. Built with all walnut wood products this piece brings a beauty to your home that you never had before!

Colorful built-in cabinetry creates a multifunctional space in this Tampa condo. The bar section features lots of refrigerated and temperature controlled storage as well as a large display case and countertop for preparation. The additional built-in space offers plenty of storage in a variety of sizes and functionality.
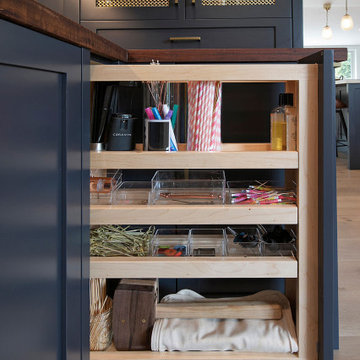
Custom pull-out for bar storage.
サンフランシスコにある広いモダンスタイルのおしゃれなドライ バー (L型、アンダーカウンターシンク、淡色無垢フローリング、ベージュの床、シェーカースタイル扉のキャビネット、グレーのキャビネット、木材カウンター、マルチカラーのキッチンパネル、ガラスタイルのキッチンパネル、茶色いキッチンカウンター) の写真
サンフランシスコにある広いモダンスタイルのおしゃれなドライ バー (L型、アンダーカウンターシンク、淡色無垢フローリング、ベージュの床、シェーカースタイル扉のキャビネット、グレーのキャビネット、木材カウンター、マルチカラーのキッチンパネル、ガラスタイルのキッチンパネル、茶色いキッチンカウンター) の写真

Before, the kitchen was clustered into one corner and wasted a lot of space. We re-arranged everything to create this more linear layout, creating significantly more storage and a much more functional layout. We removed all the travertine flooring throughout the entrance and in the kitchen and installed new porcelain tile flooring that matched the new color palette.
As artists themselves, our clients brought in very creative, hand selected pieces and incorporated their love for flying by adding airplane elements into the design that you see throguhout.
For the cabinetry, they selected an espresso color for the perimeter that goes all the way to the 10' high ceilings along with marble quartz countertops. We incorporated lift up appliance garage systems, utensil pull outs, roll out shelving and pull out trash for ease of use and organization. The 12' island has grey painted cabinetry with tons of storage, seating and tying back in the espresso cabinetry with the legs and decorative island end cap along with "chicken feeder" pendants they created. The range wall is the biggest focal point with the accent tile our clients found that is meant to duplicate the look of vintage metal pressed ceilings, along with a gorgeous Italian range, pot filler and fun blue accent tile.
When re-arranging the kitchen and removing walls, we added a custom stained French door that allows them to close off the other living areas on that side of the house. There was this unused space in that corner, that now became a fun coffee bar station with stained turquoise cabinetry, butcher block counter for added warmth and the fun accent tile backsplash our clients found. We white-washed the fireplace to have it blend more in with the new color palette and our clients re-incorporated their wood feature wall that was in a previous home and each piece was hand selected.
Everything came together in such a fun, creative way that really shows their personality and character.
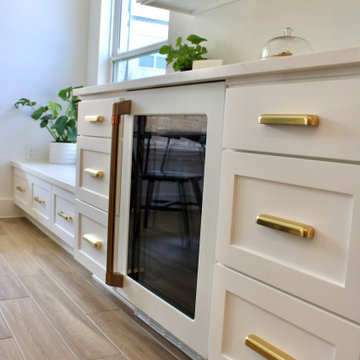
Elevating the heart of the home to new heights, our custom cabinetry team has created this part of a beautiful white kitchen, complete with a built-in mini fridge, floating shelves, window cabinets, gold hardware, and white quartz countertops, for the ultimate functionality and style

The walk-in pantry was reconfigured in the space and seamlessly blended with the kitchen utilizing the same Dura Supreme cabinetry, quartzite countertop, and tile backsplash. Maximizing every inch, the pantry was designed to include a functional dry bar with wine and beer fridges. New upper glass cabinets and additional open shelving create the perfect way to spice up storage for glassware and supplies.
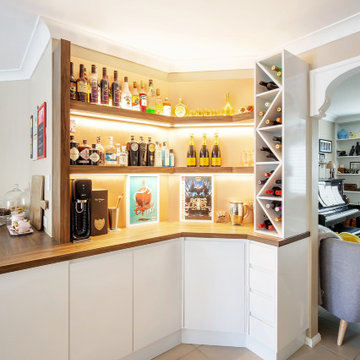
And when it is time to party - everything is to hand too! The feature wine rack, and shelves with lighting, together with the timber, create a lovely addition to this entertaining area. Multi-tasking spaces at their best.
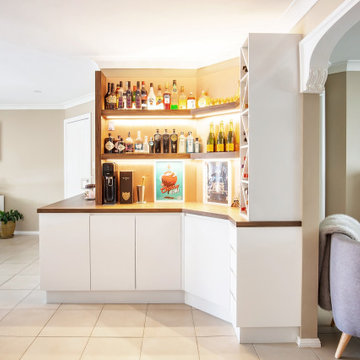
And when it is time to party - everything is to hand too! The feature wine rack, and shelves with lighting, together with the timber, create a lovely addition to this entertaining area. Multi-tasking spaces at their best.
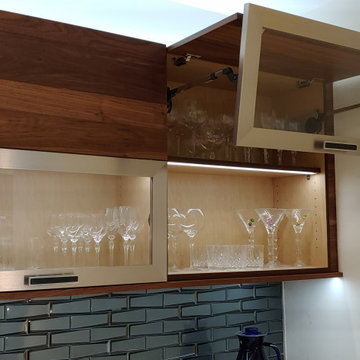
These bi-fold cabinets are so stunning and offer the right ratio of display and storage.
タンパにあるお手頃価格の中くらいなコンテンポラリースタイルのおしゃれなドライ バー (L型、フラットパネル扉のキャビネット、濃色木目調キャビネット、珪岩カウンター、青いキッチンパネル、ガラスタイルのキッチンパネル、白いキッチンカウンター) の写真
タンパにあるお手頃価格の中くらいなコンテンポラリースタイルのおしゃれなドライ バー (L型、フラットパネル扉のキャビネット、濃色木目調キャビネット、珪岩カウンター、青いキッチンパネル、ガラスタイルのキッチンパネル、白いキッチンカウンター) の写真
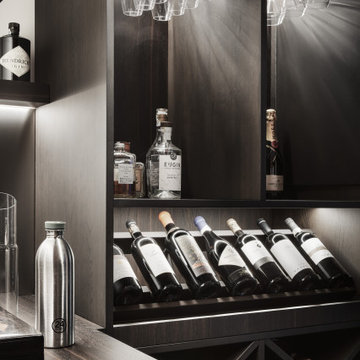
La sera tutto prende vita.
ボローニャにあるラグジュアリーな小さなモダンスタイルのおしゃれなドライ バー (L型、オープンシェルフ、濃色木目調キャビネット、木材カウンター、グレーのキッチンパネル、磁器タイルの床、黒い床、茶色いキッチンカウンター) の写真
ボローニャにあるラグジュアリーな小さなモダンスタイルのおしゃれなドライ バー (L型、オープンシェルフ、濃色木目調キャビネット、木材カウンター、グレーのキッチンパネル、磁器タイルの床、黒い床、茶色いキッチンカウンター) の写真
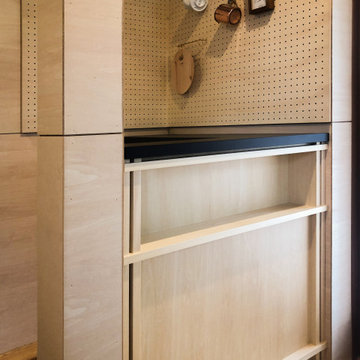
お客様の趣味であるコーヒー
コーヒー豆や用品などを飾れる場所と収納できる場所を限られたスペースの中でご提案
名古屋にあるお手頃価格の小さなトラディショナルスタイルのおしゃれなドライ バー (L型、オープンシェルフ、淡色木目調キャビネット、木材カウンター、淡色無垢フローリング、茶色い床、黒いキッチンカウンター) の写真
名古屋にあるお手頃価格の小さなトラディショナルスタイルのおしゃれなドライ バー (L型、オープンシェルフ、淡色木目調キャビネット、木材カウンター、淡色無垢フローリング、茶色い床、黒いキッチンカウンター) の写真

This home in Encinitas was in need of a refresh to bring the Ocean into this family near the beach. The kitchen had a complete remodel with new cabinets, glass, sinks, faucets, custom blue color to match our clients favorite colors of the sea, and so much more. We custom made the design on the cabinets and wrapped the island and gave it a pop of color. The dining room had a custom large buffet with teak tile laced into the current hardwood floor. Every room was remodeled and the clients even have custom GR Studio furniture, (the Dorian Swivel Chair and the Warren 3 Piece Sofa). These pieces were brand new introduced in 2019 and this home on the beach was the first to have them. It was a pleasure designing this home with this family from custom window treatments, furniture, flooring, gym, kids play room, and even the outside where we introduced our new custom GR Studio outdoor coverings. This house is now a home for this artistic family. To see the full set of pictures you can view in the Gallery under Encinitas Ocean Remodel.
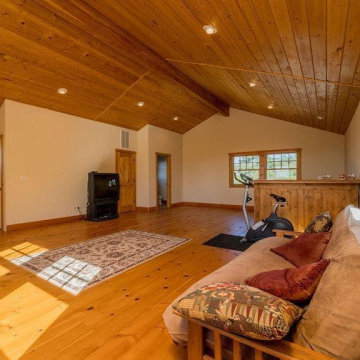
サクラメントにある広いトラディショナルスタイルのおしゃれなドライ バー (L型、シェーカースタイル扉のキャビネット、中間色木目調キャビネット、木材カウンター、茶色いキッチンカウンター、シンクなし、無垢フローリング、茶色い床) の写真
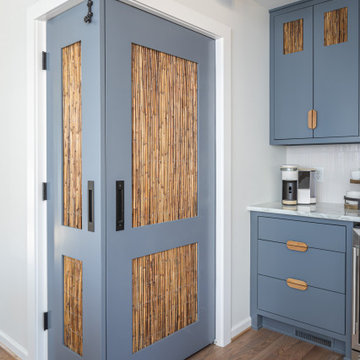
ローリーにある高級な小さなエクレクティックスタイルのおしゃれなドライ バー (L型、シンクなし、フラットパネル扉のキャビネット、青いキャビネット、珪岩カウンター、白いキッチンパネル、トラバーチンのキッチンパネル、無垢フローリング、茶色い床、白いキッチンカウンター) の写真
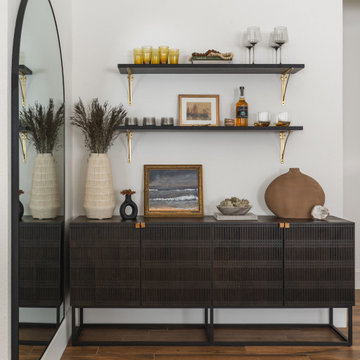
This design project incorporated a home bar area off the kitchen/living space, with the addition of a bar cabinet, floating shelves, an arched wall mirror, framed artwork, glassware and accessories styling.
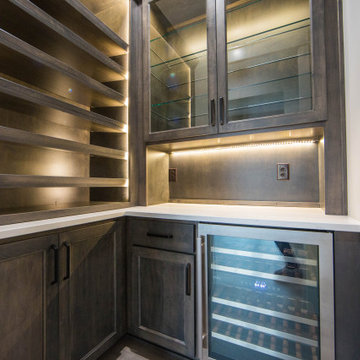
A custom wet bar is hidden by a sliding barn door off the home's main level living room.
インディアナポリスにあるラグジュアリーな中くらいなトランジショナルスタイルのおしゃれなドライ バー (L型、落し込みパネル扉のキャビネット、グレーのキャビネット、珪岩カウンター、グレーのキッチンパネル、ラミネートの床、茶色い床、白いキッチンカウンター) の写真
インディアナポリスにあるラグジュアリーな中くらいなトランジショナルスタイルのおしゃれなドライ バー (L型、落し込みパネル扉のキャビネット、グレーのキャビネット、珪岩カウンター、グレーのキッチンパネル、ラミネートの床、茶色い床、白いキッチンカウンター) の写真
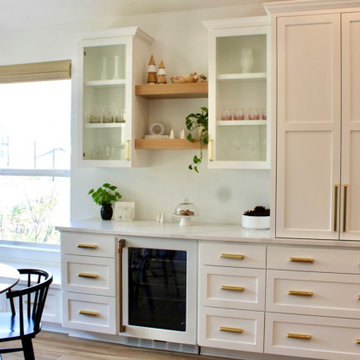
Elevating the heart of the home to new heights, our custom cabinetry team has created this part of a beautiful white kitchen, complete with a built-in mini fridge, floating shelves, window cabinets, gold hardware, and white quartz countertops, for the ultimate functionality and style
ドライ バー (珪岩カウンター、木材カウンター、L型) の写真
1