ホームバー (珪岩カウンター、タイルカウンター、ベージュの床) の写真
絞り込み:
資材コスト
並び替え:今日の人気順
写真 141〜160 枚目(全 284 枚)
1/4
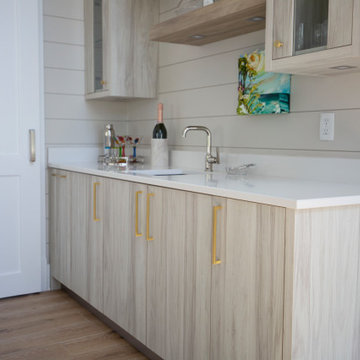
Project Number: M1056
Design/Manufacturer/Installer: Marquis Fine Cabinetry
Collection: Milano
Finishes: Rockefeller, Epic, Linen, White Laccato
Features: Under Cabinet Lighting, Adjustable Legs/Soft Close (Standard)
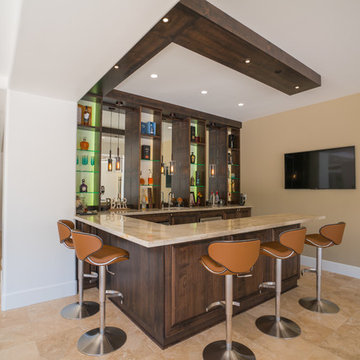
Home bar embellished with LED back lighting.
Photo Credit: Vista Estate Visuals
サクラメントにある高級な広いおしゃれな着席型バー (コの字型、ドロップインシンク、珪岩カウンター、トラバーチンの床、ベージュの床) の写真
サクラメントにある高級な広いおしゃれな着席型バー (コの字型、ドロップインシンク、珪岩カウンター、トラバーチンの床、ベージュの床) の写真
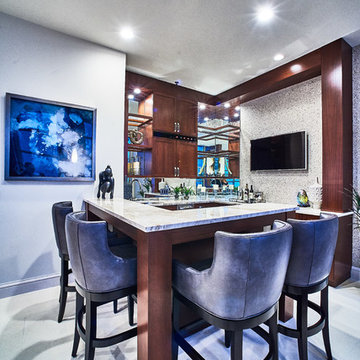
**American Property Awards Winner**
This 6k sqft waterfront condominium was completely gutted and renovated with a keen eye for detail.
We added exquisite mahogany millwork that exudes warmth and character while elevating the space with depth and dimension.
The kitchen and bathroom renovations were executed with exceptional craftsmanship and an unwavering commitment to quality. Every detail was carefully considered, and only the finest materials were used, resulting in stunning show-stopping spaces.
Nautical elements were added with stunning glass accessories that mimic sea glass treasures, complementing the home's stunning water views. The carefully curated furnishings were chosen for comfort and sophistication.
The Phillip Jeffries mica flake cork wallpaper presents a textured backdrop to the glass wall hangings and TV.
RaRah Photo
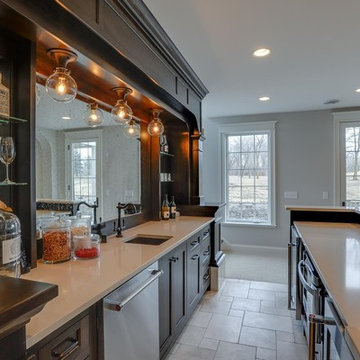
Reminiscent of an old fashioned soda fountain and a games area featuring a fully restored pool table
ミネアポリスにあるラグジュアリーな広いおしゃれな着席型バー (ll型、アンダーカウンターシンク、フラットパネル扉のキャビネット、濃色木目調キャビネット、珪岩カウンター、ミラータイルのキッチンパネル、セラミックタイルの床、ベージュの床) の写真
ミネアポリスにあるラグジュアリーな広いおしゃれな着席型バー (ll型、アンダーカウンターシンク、フラットパネル扉のキャビネット、濃色木目調キャビネット、珪岩カウンター、ミラータイルのキッチンパネル、セラミックタイルの床、ベージュの床) の写真
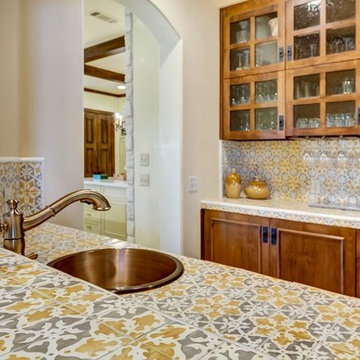
ダラスにある高級な中くらいなモダンスタイルのおしゃれな着席型バー (ll型、ドロップインシンク、インセット扉のキャビネット、濃色木目調キャビネット、タイルカウンター、黄色いキッチンパネル、セラミックタイルのキッチンパネル、磁器タイルの床、ベージュの床、黄色いキッチンカウンター) の写真
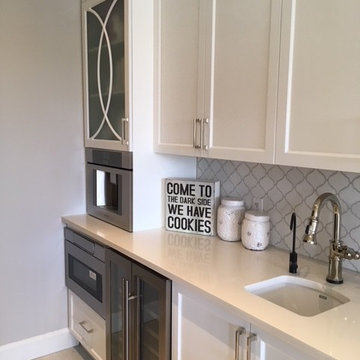
オタワにあるトランジショナルスタイルのおしゃれなホームバー (L型、アンダーカウンターシンク、落し込みパネル扉のキャビネット、白いキャビネット、珪岩カウンター、白いキッチンパネル、セラミックタイルのキッチンパネル、セラミックタイルの床、ベージュの床、白いキッチンカウンター) の写真
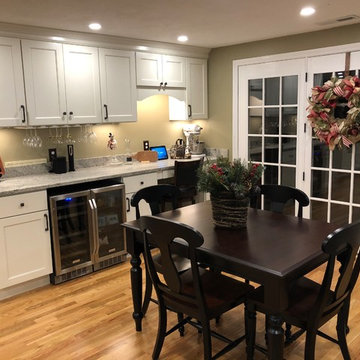
ボストンにある中くらいなトラディショナルスタイルのおしゃれなウェット バー (I型、シェーカースタイル扉のキャビネット、白いキャビネット、珪岩カウンター、淡色無垢フローリング、ベージュの床、グレーのキッチンカウンター) の写真
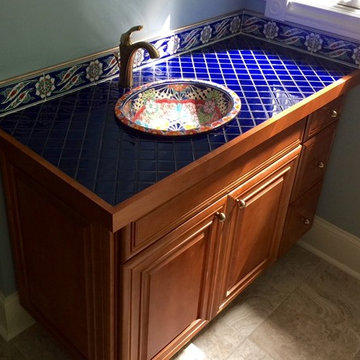
This whole project started with the purchase of this hand painted sink!
ローリーにある小さなトラディショナルスタイルのおしゃれなホームバー (I型、ドロップインシンク、レイズドパネル扉のキャビネット、中間色木目調キャビネット、タイルカウンター、青いキッチンパネル、セラミックタイルのキッチンパネル、セラミックタイルの床、ベージュの床) の写真
ローリーにある小さなトラディショナルスタイルのおしゃれなホームバー (I型、ドロップインシンク、レイズドパネル扉のキャビネット、中間色木目調キャビネット、タイルカウンター、青いキッチンパネル、セラミックタイルのキッチンパネル、セラミックタイルの床、ベージュの床) の写真
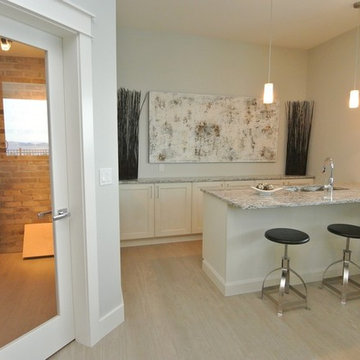
Cabinets and Flooring by Cassidy deVeer from Express Flooring
他の地域にある中くらいなトランジショナルスタイルのおしゃれなウェット バー (コの字型、アンダーカウンターシンク、シェーカースタイル扉のキャビネット、白いキャビネット、珪岩カウンター、クッションフロア、ベージュの床、グレーのキッチンカウンター) の写真
他の地域にある中くらいなトランジショナルスタイルのおしゃれなウェット バー (コの字型、アンダーカウンターシンク、シェーカースタイル扉のキャビネット、白いキャビネット、珪岩カウンター、クッションフロア、ベージュの床、グレーのキッチンカウンター) の写真
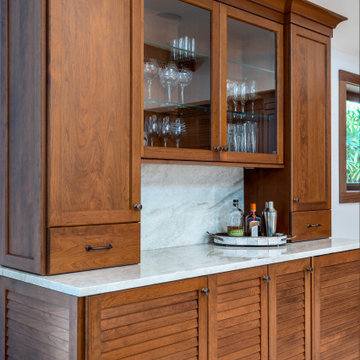
マイアミにあるビーチスタイルのおしゃれなドライ バー (ルーバー扉のキャビネット、中間色木目調キャビネット、珪岩カウンター、ベージュキッチンパネル、石スラブのキッチンパネル、磁器タイルの床、ベージュの床、ベージュのキッチンカウンター) の写真
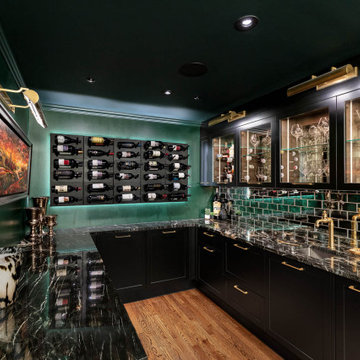
This elegant butler’s pantry links the new formal dining room and kitchen, providing space for serving food and drinks. Unique materials like mirror tile and leather wallpaper were used to add interest. LED lights are mounted behind the wine wall to give it a subtle glow.
Contractor: Momentum Construction LLC
Photographer: Laura McCaffery Photography
Interior Design: Studio Z Architecture
Interior Decorating: Sarah Finnane Design

This home in Encinitas was in need of a refresh to bring the Ocean into this family near the beach. The kitchen had a complete remodel with new cabinets, glass, sinks, faucets, custom blue color to match our clients favorite colors of the sea, and so much more. We custom made the design on the cabinets and wrapped the island and gave it a pop of color. The dining room had a custom large buffet with teak tile laced into the current hardwood floor. Every room was remodeled and the clients even have custom GR Studio furniture, (the Dorian Swivel Chair and the Warren 3 Piece Sofa). These pieces were brand new introduced in 2019 and this home on the beach was the first to have them. It was a pleasure designing this home with this family from custom window treatments, furniture, flooring, gym, kids play room, and even the outside where we introduced our new custom GR Studio outdoor coverings. This house is now a home for this artistic family. To see the full set of pictures you can view in the Gallery under Encinitas Ocean Remodel.
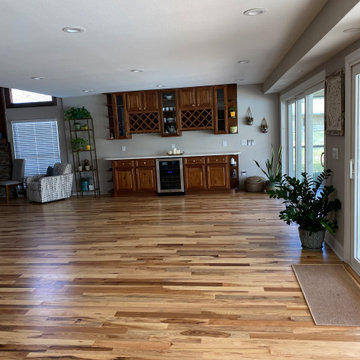
Bar in the open concept
オーランドにある中くらいなミッドセンチュリースタイルのおしゃれな着席型バー (I型、シンクなし、シェーカースタイル扉のキャビネット、濃色木目調キャビネット、珪岩カウンター、グレーのキッチンパネル、無垢フローリング、ベージュの床、グレーのキッチンカウンター) の写真
オーランドにある中くらいなミッドセンチュリースタイルのおしゃれな着席型バー (I型、シンクなし、シェーカースタイル扉のキャビネット、濃色木目調キャビネット、珪岩カウンター、グレーのキッチンパネル、無垢フローリング、ベージュの床、グレーのキッチンカウンター) の写真
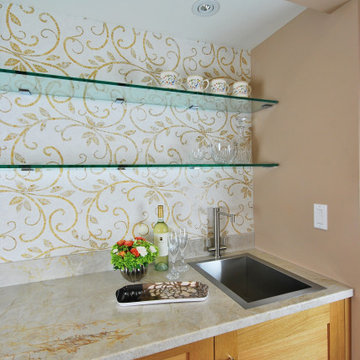
white oak cabinetry,
フィラデルフィアにある小さなトランジショナルスタイルのおしゃれなウェット バー (I型、ドロップインシンク、シェーカースタイル扉のキャビネット、淡色木目調キャビネット、珪岩カウンター、ベージュキッチンパネル、モザイクタイルのキッチンパネル、カーペット敷き、ベージュの床、ベージュのキッチンカウンター) の写真
フィラデルフィアにある小さなトランジショナルスタイルのおしゃれなウェット バー (I型、ドロップインシンク、シェーカースタイル扉のキャビネット、淡色木目調キャビネット、珪岩カウンター、ベージュキッチンパネル、モザイクタイルのキッチンパネル、カーペット敷き、ベージュの床、ベージュのキッチンカウンター) の写真
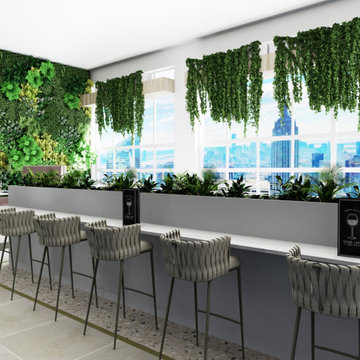
Un progetto che fonde materiali e colori naturali ad una vista ed una location cittadina, un mix di natura ed urbano, due realtà spesso in contrasto ma che trovano un equilibrio in questo luogo.
Jungle perchè abbiamo volutamente inserito le piante come protagoniste del progetto. Un verde che non solo è ecosostenibile, ma ha poca manutenzione e non crea problematiche funzionali. Le troviamo non solo nei vasi, ma abbiamo creato una sorta di bosco verticale che riempie lo spazio oltre ad avere funzione estetica.
In netto contrasto a tutto questo verde, troviamo uno stile a tratti “Minimal Chic” unito ad un “Industrial”. Li potete riconoscere nell’utilizzo del tessuto per divanetti e sedute, che però hanno una struttura metallica tubolari, in tinta Champagne Semilucido.
Grande attenzione per la privacy, che è stata ricavata creando delle vere e proprie barriere di verde tra i tavoli. Questo progetto infatti ha come obiettivo quello di creare uno spazio rilassante all’interno del caos di una città, una location dove potersi rilassare dopo una giornata di intenso lavoro con una spettacolare vista sulla città.

This dry bar nook encloses a beverage cooler among its cabinets. A large quartzite countertop provides ample room for preparation and wooden shelves provide open storage.
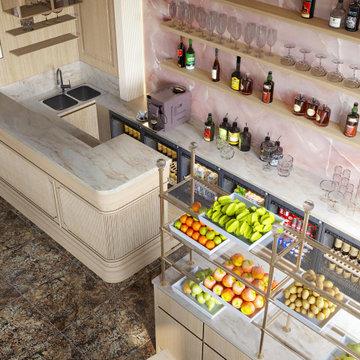
Rénovation d'un restaurant asiatique sur Paris :
Version finale
- optimisation d'espace
- création du meuble sur mesure (bar, vitrine, arches, niches, banquettes, etc)
- choix du meuble
- recherche de finitions (peintures)
- choix du luminaire
- planche d'ambiance
- demande de devis
- visualization 3D
etc.
Projet est réalisé en collaboration avec architecte d'intérieur - Laura Didi
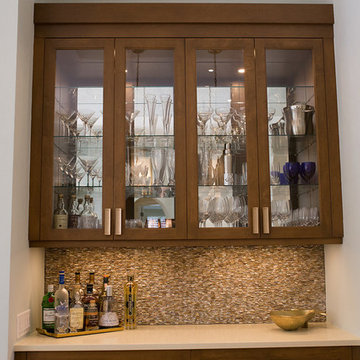
Designer: L-Design Studio
Photos: Christina Seifert
マイアミにある中くらいなコンテンポラリースタイルのおしゃれなホームバー (ll型、シェーカースタイル扉のキャビネット、中間色木目調キャビネット、珪岩カウンター、茶色いキッチンパネル、石タイルのキッチンパネル、セラミックタイルの床、ベージュの床) の写真
マイアミにある中くらいなコンテンポラリースタイルのおしゃれなホームバー (ll型、シェーカースタイル扉のキャビネット、中間色木目調キャビネット、珪岩カウンター、茶色いキッチンパネル、石タイルのキッチンパネル、セラミックタイルの床、ベージュの床) の写真
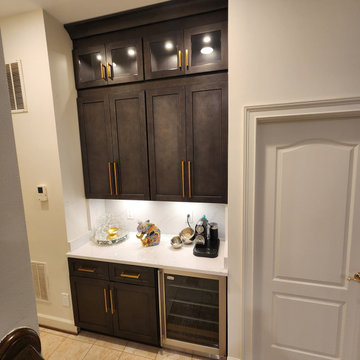
ワシントンD.C.にあるお手頃価格の中くらいなミッドセンチュリースタイルのおしゃれなドライ バー (I型、シンクなし、シェーカースタイル扉のキャビネット、濃色木目調キャビネット、珪岩カウンター、白いキッチンパネル、石スラブのキッチンパネル、セラミックタイルの床、ベージュの床、白いキッチンカウンター) の写真
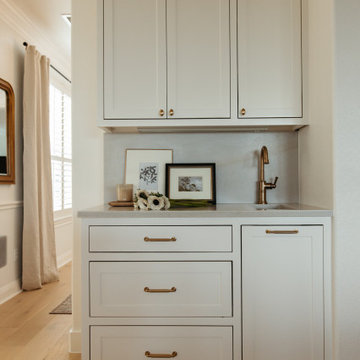
オースティンにあるお手頃価格の中くらいなトランジショナルスタイルのおしゃれなホームバー (アンダーカウンターシンク、白いキャビネット、珪岩カウンター、石スラブのキッチンパネル、淡色無垢フローリング、ベージュの床) の写真
ホームバー (珪岩カウンター、タイルカウンター、ベージュの床) の写真
8