ホームバー (オニキスカウンター、ステンレスカウンター、淡色無垢フローリング) の写真
絞り込み:
資材コスト
並び替え:今日の人気順
写真 1〜20 枚目(全 81 枚)
1/4

All shelves are made with invisible fixing.
Massive mirror at the back is cut to eliminate any visible joints.
All shelves supplied with led lights to lit up things displayed on shelves
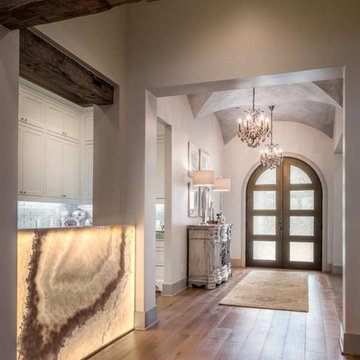
ヒューストンにあるお手頃価格の広いトランジショナルスタイルのおしゃれなウェット バー (ll型、シェーカースタイル扉のキャビネット、白いキャビネット、オニキスカウンター、白いキッチンパネル、ガラスタイルのキッチンパネル、淡色無垢フローリング) の写真
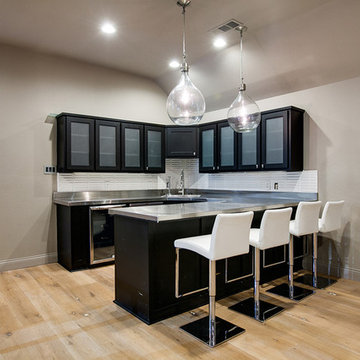
ダラスにあるお手頃価格の中くらいなコンテンポラリースタイルのおしゃれな着席型バー (ll型、アンダーカウンターシンク、ガラス扉のキャビネット、黒いキャビネット、ステンレスカウンター、白いキッチンパネル、セラミックタイルのキッチンパネル、淡色無垢フローリング) の写真
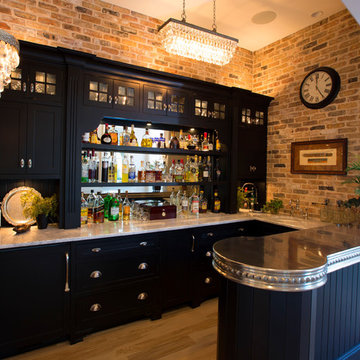
ダラスにある高級な中くらいなミッドセンチュリースタイルのおしゃれな着席型バー (I型、アンダーカウンターシンク、落し込みパネル扉のキャビネット、濃色木目調キャビネット、ステンレスカウンター、マルチカラーのキッチンパネル、ミラータイルのキッチンパネル、淡色無垢フローリング) の写真
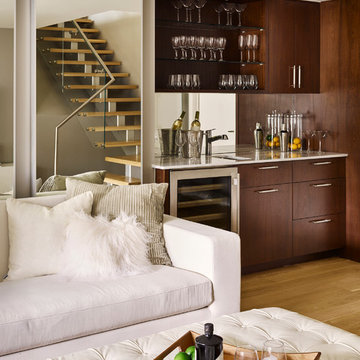
Frank Oudeman
ニューヨークにある小さなモダンスタイルのおしゃれなウェット バー (I型、アンダーカウンターシンク、濃色木目調キャビネット、ステンレスカウンター、淡色無垢フローリング、茶色い床、ミラータイルのキッチンパネル、フラットパネル扉のキャビネット) の写真
ニューヨークにある小さなモダンスタイルのおしゃれなウェット バー (I型、アンダーカウンターシンク、濃色木目調キャビネット、ステンレスカウンター、淡色無垢フローリング、茶色い床、ミラータイルのキッチンパネル、フラットパネル扉のキャビネット) の写真
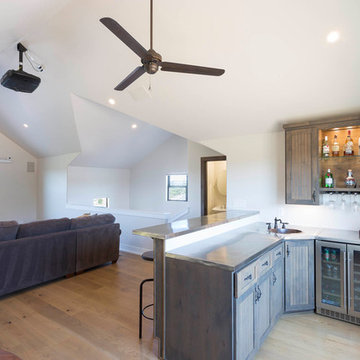
Loft Overlooking the Living Area -- home theater, game room, full bar and half bath
オースティンにある中くらいなカントリー風のおしゃれなホームバー (L型、ステンレスカウンター、白いキッチンパネル、淡色無垢フローリング) の写真
オースティンにある中くらいなカントリー風のおしゃれなホームバー (L型、ステンレスカウンター、白いキッチンパネル、淡色無垢フローリング) の写真
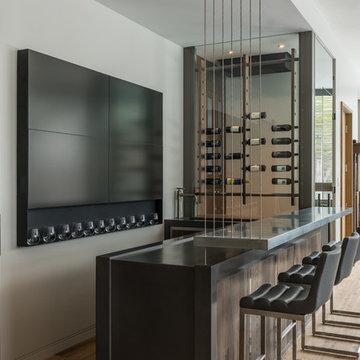
Audrey Hall Photography
他の地域にある小さなラスティックスタイルのおしゃれな着席型バー (I型、ステンレスカウンター、淡色無垢フローリング、ベージュの床、グレーのキッチンカウンター) の写真
他の地域にある小さなラスティックスタイルのおしゃれな着席型バー (I型、ステンレスカウンター、淡色無垢フローリング、ベージュの床、グレーのキッチンカウンター) の写真
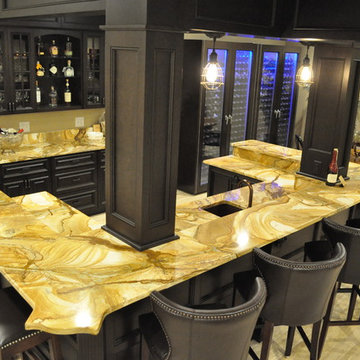
アトランタにある高級な広いトラディショナルスタイルのおしゃれな着席型バー (コの字型、アンダーカウンターシンク、レイズドパネル扉のキャビネット、濃色木目調キャビネット、オニキスカウンター、ベージュキッチンパネル、淡色無垢フローリング) の写真
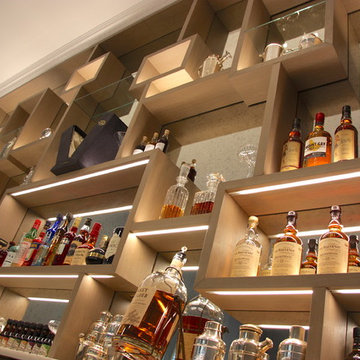
All shelves are made with invisible fixing.
Massive mirror at the back is cut to eliminate any visible joints.
All shelves supplied with led lights to lit up things displayed on shelves
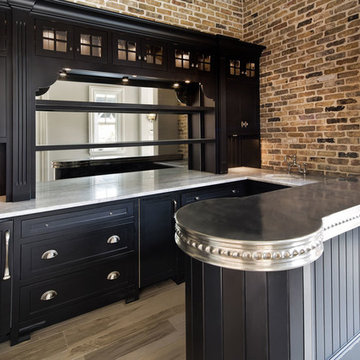
ダラスにある高級な中くらいなモダンスタイルのおしゃれな着席型バー (I型、アンダーカウンターシンク、落し込みパネル扉のキャビネット、濃色木目調キャビネット、ステンレスカウンター、マルチカラーのキッチンパネル、ミラータイルのキッチンパネル、淡色無垢フローリング) の写真
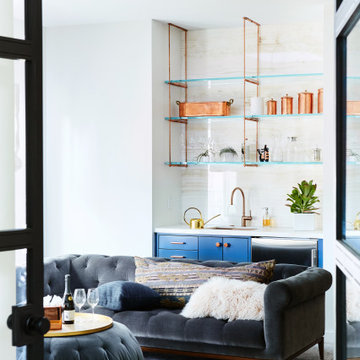
Colin Price Photography
サンフランシスコにある小さなコンテンポラリースタイルのおしゃれなウェット バー (I型、アンダーカウンターシンク、フラットパネル扉のキャビネット、青いキャビネット、ベージュキッチンパネル、淡色無垢フローリング、オニキスカウンター、石スラブのキッチンパネル、ベージュのキッチンカウンター) の写真
サンフランシスコにある小さなコンテンポラリースタイルのおしゃれなウェット バー (I型、アンダーカウンターシンク、フラットパネル扉のキャビネット、青いキャビネット、ベージュキッチンパネル、淡色無垢フローリング、オニキスカウンター、石スラブのキッチンパネル、ベージュのキッチンカウンター) の写真
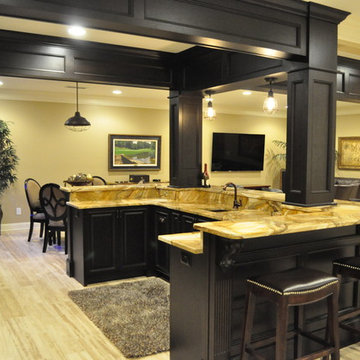
アトランタにある高級な広いトラディショナルスタイルのおしゃれな着席型バー (コの字型、アンダーカウンターシンク、レイズドパネル扉のキャビネット、濃色木目調キャビネット、オニキスカウンター、ベージュキッチンパネル、淡色無垢フローリング) の写真
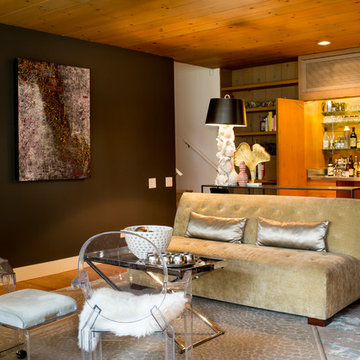
Midcentury Modern Home
Lounge Area
Built-in Bar and Bookshelves
シカゴにある中くらいなミッドセンチュリースタイルのおしゃれなウェット バー (I型、シンクなし、オープンシェルフ、オレンジのキャビネット、ステンレスカウンター、淡色無垢フローリング、茶色い床) の写真
シカゴにある中くらいなミッドセンチュリースタイルのおしゃれなウェット バー (I型、シンクなし、オープンシェルフ、オレンジのキャビネット、ステンレスカウンター、淡色無垢フローリング、茶色い床) の写真
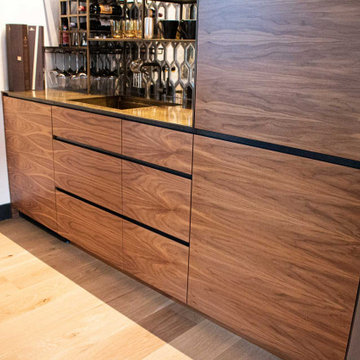
The Ross Peak Wet Bar is an extension of the Ross Peak Kitchen, continuing the walnut cabinetry, while adding unique elements. The elongated hexagonal etched mirror provides a sophistication, with integrated lighting to add a warm illumination to the wet bar. The custom shelving is made of perforated stainless steel and is trimmed in brass, with added details including a wine rack and wine glass storage. The Bar countertop and cabinet lining is made of brass, finished in Teton Brass. Cabinets are made in a grain-matched walnut veneer with stainless steel recessed shadow pulls. Custom pocket door reveals a built-in coffee maker. Cabinetry also features a built-in wine fridge, trash pullout, and lift away upper doors for plenty of storage.

Northern Michigan summers are best spent on the water. The family can now soak up the best time of the year in their wholly remodeled home on the shore of Lake Charlevoix.
This beachfront infinity retreat offers unobstructed waterfront views from the living room thanks to a luxurious nano door. The wall of glass panes opens end to end to expose the glistening lake and an entrance to the porch. There, you are greeted by a stunning infinity edge pool, an outdoor kitchen, and award-winning landscaping completed by Drost Landscape.
Inside, the home showcases Birchwood craftsmanship throughout. Our family of skilled carpenters built custom tongue and groove siding to adorn the walls. The one of a kind details don’t stop there. The basement displays a nine-foot fireplace designed and built specifically for the home to keep the family warm on chilly Northern Michigan evenings. They can curl up in front of the fire with a warm beverage from their wet bar. The bar features a jaw-dropping blue and tan marble countertop and backsplash. / Photo credit: Phoenix Photographic
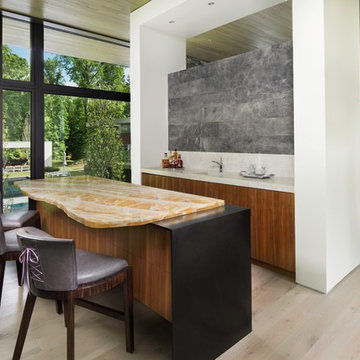
アトランタにあるラグジュアリーな広いコンテンポラリースタイルのおしゃれな着席型バー (I型、一体型シンク、フラットパネル扉のキャビネット、中間色木目調キャビネット、オニキスカウンター、グレーのキッチンパネル、石スラブのキッチンパネル、淡色無垢フローリング、ベージュの床、マルチカラーのキッチンカウンター) の写真
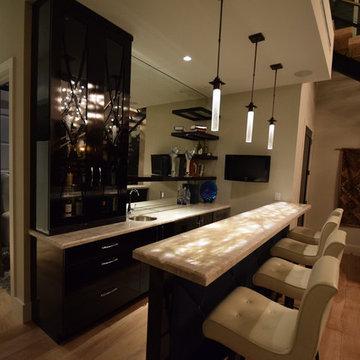
Jessa Andre Studios
オーランドにある高級な中くらいなコンテンポラリースタイルのおしゃれな着席型バー (ll型、アンダーカウンターシンク、フラットパネル扉のキャビネット、濃色木目調キャビネット、オニキスカウンター、ミラータイルのキッチンパネル、淡色無垢フローリング) の写真
オーランドにある高級な中くらいなコンテンポラリースタイルのおしゃれな着席型バー (ll型、アンダーカウンターシンク、フラットパネル扉のキャビネット、濃色木目調キャビネット、オニキスカウンター、ミラータイルのキッチンパネル、淡色無垢フローリング) の写真
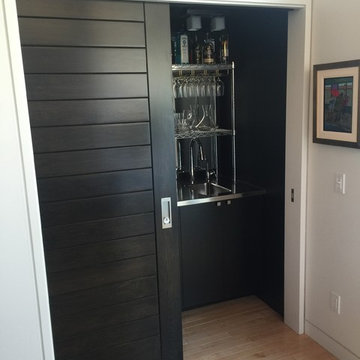
Who doesn't want a tuck away wet bar at their chalet getaway? The pocket doors allows for us to save 9 square feet versus traditional swing doors.
This tucked away wet bar features high-end Crowderframe for optimal door movement.
-President Peter Crowder’s Home, Baie-Saint-Paul, Quebec
Pocket Door Kit: Type C Crowderframe
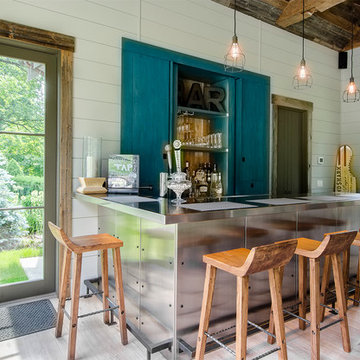
ニューヨークにある広いカントリー風のおしゃれな着席型バー (L型、青いキャビネット、ステンレスカウンター、淡色無垢フローリング、白いキッチンパネル) の写真
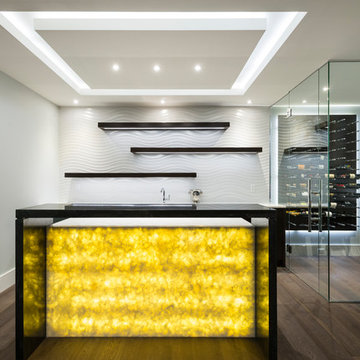
The objective was to create a warm neutral space to later customize to a specific colour palate/preference of the end user for this new construction home being built to sell. A high-end contemporary feel was requested to attract buyers in the area. An impressive kitchen that exuded high class and made an impact on guests as they entered the home, without being overbearing. The space offers an appealing open floorplan conducive to entertaining with indoor-outdoor flow.
Due to the spec nature of this house, the home had to remain appealing to the builder, while keeping a broad audience of potential buyers in mind. The challenge lay in creating a unique look, with visually interesting materials and finishes, while not being so unique that potential owners couldn’t envision making it their own. The focus on key elements elevates the look, while other features blend and offer support to these striking components. As the home was built for sale, profitability was important; materials were sourced at best value, while retaining high-end appeal. Adaptations to the home’s original design plan improve flow and usability within the kitchen-greatroom. The client desired a rich dark finish. The chosen colours tie the kitchen to the rest of the home (creating unity as combination, colours and materials, is repeated throughout).
Photos- Paul Grdina
ホームバー (オニキスカウンター、ステンレスカウンター、淡色無垢フローリング) の写真
1