着席型バー (オニキスカウンター、珪岩カウンター、ベージュの床) の写真
絞り込み:
資材コスト
並び替え:今日の人気順
写真 1〜20 枚目(全 41 枚)
1/5

This jewel bar is tacked into an alcove with very little space.
Wood ceiling details play on the drywall soffit layouts and make the bar look like it simply belongs there.
Various design decisions were made in order to make this little bar feel larger and allow to maximize storage. For example, there is no hanging pendants over the illuminated onyx front and the front of the bar was designed with horizontal slats and uplifting illuminated onyx slabs to keep the area open and airy. Storage is completely maximized in this little space and includes full height refrigerated wine storage with more wine storage directly above inside the cabinet. The mirrored backsplash and upper cabinets are tacked away and provide additional liquor storage beyond, but also reflect the are directly in front to offer illusion of more space. As you turn around the corner, there is a cabinet with a linear sink against the wall which not only has an obvious function, but was selected to double as a built in ice through for cooling your favorite drinks.
And of course, you must have drawer storage at your bar for napkins, bar tool set, and other bar essentials. These drawers are cleverly incorporated into the design of the illuminated onyx cube on the right side of the bar without affecting the look of the illuminated part.
Considering the footprint of about 55 SF, this is the best use of space incorporating everything you would possibly need in a bar… and it looks incredible!
Photography: Craig Denis
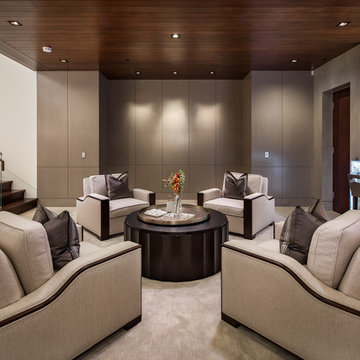
オレンジカウンティにあるコンテンポラリースタイルのおしゃれな着席型バー (L型、オープンシェルフ、濃色木目調キャビネット、オニキスカウンター、コンクリートの床、ベージュの床) の写真
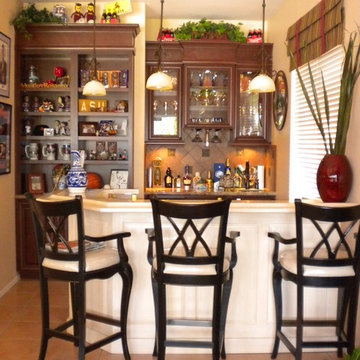
Kitchen, Bathroom, remodel, Traditional kitchen remodel, Custom cabinets, wood cabinets, Custom Island, Custom tile back splash, Custom Wood Hood, Glass Doors Cabinets, 42" wall cabinets, 36" Cook Top, Specialty Cabinets, Kitchen Hardware, Warming Drawer, Hutch, 36" Roll-Out Trays Pantry, Microwave Oven Combination, Built in Refrigerator, Custom Wood Molding, Wood legs, Custom Bar, Wet Bar, Shelves, Spice Rack, Tray Dividers, Wood side panels, Window Coverings, Kitchen Stools, Bar Stools, Traditional Bar Stools, Black Bar Stools, Lighting, Granite Coutertop, Tile Kitchen Floor, Bathroom Mirror, Chandler, Arizona. D'amore IDS INC.
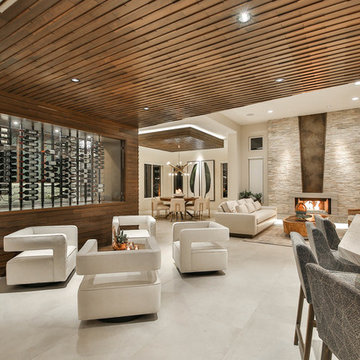
Trent Teigen
ロサンゼルスにある高級な中くらいなコンテンポラリースタイルのおしゃれな着席型バー (珪岩カウンター、磁器タイルの床、ベージュの床) の写真
ロサンゼルスにある高級な中くらいなコンテンポラリースタイルのおしゃれな着席型バー (珪岩カウンター、磁器タイルの床、ベージュの床) の写真

オマハにある広いコンテンポラリースタイルのおしゃれな着席型バー (フラットパネル扉のキャビネット、コの字型、アンダーカウンターシンク、濃色木目調キャビネット、珪岩カウンター、ベージュキッチンパネル、ガラスタイルのキッチンパネル、磁器タイルの床、ベージュの床) の写真
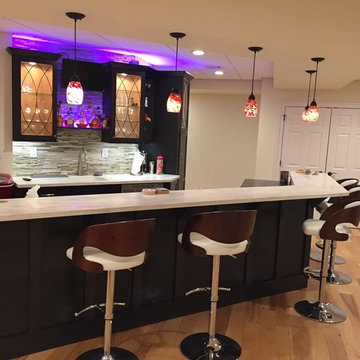
フィラデルフィアにある広いコンテンポラリースタイルのおしゃれな着席型バー (ll型、アンダーカウンターシンク、ガラス扉のキャビネット、濃色木目調キャビネット、珪岩カウンター、グレーのキッチンパネル、ボーダータイルのキッチンパネル、淡色無垢フローリング、ベージュの床) の写真

New custom bar and wine cellar! Shiplap around the island and in the wine cellar, wallpaper backsplash, quartz countertops and RH pendants!
ミネアポリスにある高級な中くらいなトランジショナルスタイルのおしゃれな着席型バー (グレーのキャビネット、珪岩カウンター、淡色無垢フローリング、ガラス扉のキャビネット、ベージュキッチンパネル、ベージュの床) の写真
ミネアポリスにある高級な中くらいなトランジショナルスタイルのおしゃれな着席型バー (グレーのキャビネット、珪岩カウンター、淡色無垢フローリング、ガラス扉のキャビネット、ベージュキッチンパネル、ベージュの床) の写真
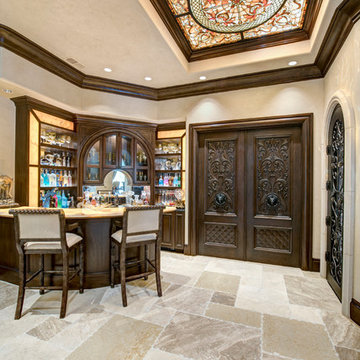
Photo by Wade Blissard
地中海スタイルのおしゃれな着席型バー (コの字型、ドロップインシンク、レイズドパネル扉のキャビネット、濃色木目調キャビネット、オニキスカウンター、ミラータイルのキッチンパネル、トラバーチンの床、ベージュの床、ベージュのキッチンカウンター) の写真
地中海スタイルのおしゃれな着席型バー (コの字型、ドロップインシンク、レイズドパネル扉のキャビネット、濃色木目調キャビネット、オニキスカウンター、ミラータイルのキッチンパネル、トラバーチンの床、ベージュの床、ベージュのキッチンカウンター) の写真
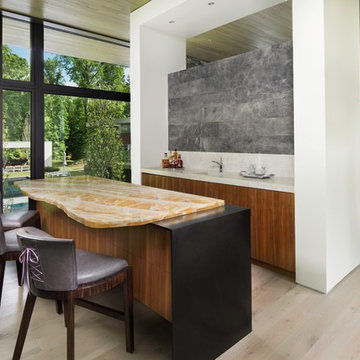
アトランタにあるラグジュアリーな広いコンテンポラリースタイルのおしゃれな着席型バー (I型、一体型シンク、フラットパネル扉のキャビネット、中間色木目調キャビネット、オニキスカウンター、グレーのキッチンパネル、石スラブのキッチンパネル、淡色無垢フローリング、ベージュの床、マルチカラーのキッチンカウンター) の写真
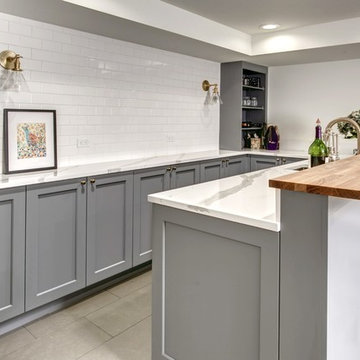
シアトルにある広いカントリー風のおしゃれな着席型バー (コの字型、アンダーカウンターシンク、シェーカースタイル扉のキャビネット、グレーのキャビネット、珪岩カウンター、白いキッチンパネル、サブウェイタイルのキッチンパネル、磁器タイルの床、ベージュの床) の写真
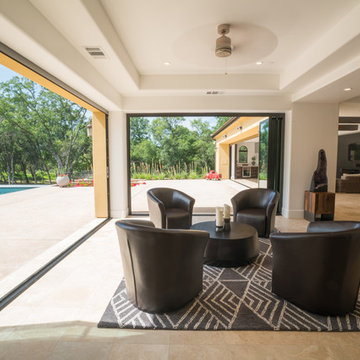
Open Game Room opens to patio.
Photo Credit: Vista Estate Visuals
サクラメントにある高級な巨大なコンテンポラリースタイルのおしゃれな着席型バー (コの字型、ドロップインシンク、珪岩カウンター、トラバーチンの床、ベージュの床) の写真
サクラメントにある高級な巨大なコンテンポラリースタイルのおしゃれな着席型バー (コの字型、ドロップインシンク、珪岩カウンター、トラバーチンの床、ベージュの床) の写真
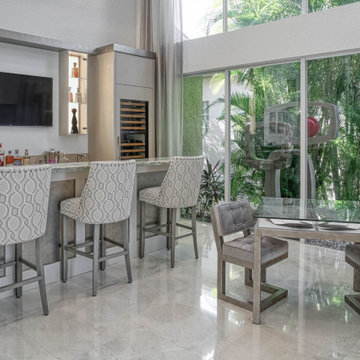
マイアミにある小さなモダンスタイルのおしゃれな着席型バー (磁器タイルの床、ベージュの床、I型、オープンシェルフ、ベージュのキャビネット、珪岩カウンター、ベージュのキッチンカウンター) の写真
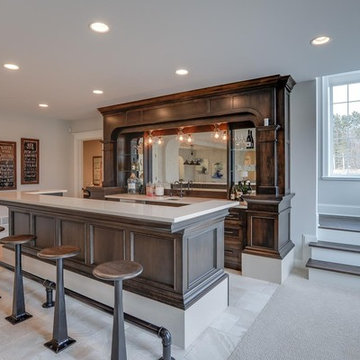
Reminiscent of an old fashioned soda fountain and a games area featuring a fully restored pool table
ミネアポリスにあるラグジュアリーな広いトラディショナルスタイルのおしゃれな着席型バー (ll型、アンダーカウンターシンク、フラットパネル扉のキャビネット、濃色木目調キャビネット、珪岩カウンター、ミラータイルのキッチンパネル、セラミックタイルの床、ベージュの床) の写真
ミネアポリスにあるラグジュアリーな広いトラディショナルスタイルのおしゃれな着席型バー (ll型、アンダーカウンターシンク、フラットパネル扉のキャビネット、濃色木目調キャビネット、珪岩カウンター、ミラータイルのキッチンパネル、セラミックタイルの床、ベージュの床) の写真
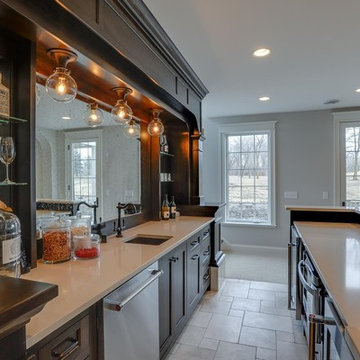
Reminiscent of an old fashioned soda fountain and a games area featuring a fully restored pool table
ミネアポリスにあるラグジュアリーな広いおしゃれな着席型バー (ll型、アンダーカウンターシンク、フラットパネル扉のキャビネット、濃色木目調キャビネット、珪岩カウンター、ミラータイルのキッチンパネル、セラミックタイルの床、ベージュの床) の写真
ミネアポリスにあるラグジュアリーな広いおしゃれな着席型バー (ll型、アンダーカウンターシンク、フラットパネル扉のキャビネット、濃色木目調キャビネット、珪岩カウンター、ミラータイルのキッチンパネル、セラミックタイルの床、ベージュの床) の写真
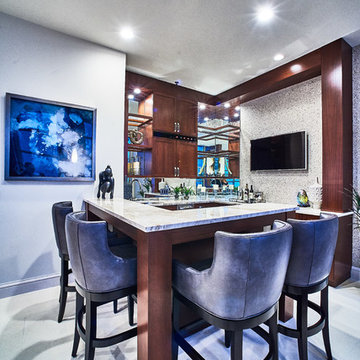
**American Property Awards Winner**
This 6k sqft waterfront condominium was completely gutted and renovated with a keen eye for detail.
We added exquisite mahogany millwork that exudes warmth and character while elevating the space with depth and dimension.
The kitchen and bathroom renovations were executed with exceptional craftsmanship and an unwavering commitment to quality. Every detail was carefully considered, and only the finest materials were used, resulting in stunning show-stopping spaces.
Nautical elements were added with stunning glass accessories that mimic sea glass treasures, complementing the home's stunning water views. The carefully curated furnishings were chosen for comfort and sophistication.
The Phillip Jeffries mica flake cork wallpaper presents a textured backdrop to the glass wall hangings and TV.
RaRah Photo

ロサンゼルスにある中くらいなコンテンポラリースタイルのおしゃれな着席型バー (ll型、フラットパネル扉のキャビネット、淡色木目調キャビネット、オニキスカウンター、ベージュキッチンパネル、石スラブのキッチンパネル、セラミックタイルの床、ベージュの床) の写真
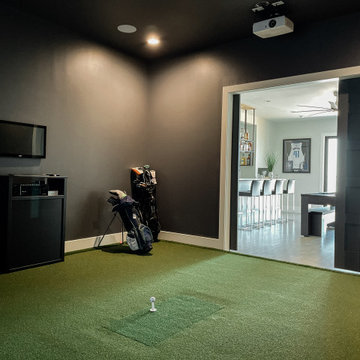
Golf simulator room off the game room.
ダラスにある高級な広いコンテンポラリースタイルのおしゃれな着席型バー (ll型、アンダーカウンターシンク、フラットパネル扉のキャビネット、白いキャビネット、珪岩カウンター、グレーのキッチンパネル、ガラスタイルのキッチンパネル、淡色無垢フローリング、ベージュの床、グレーのキッチンカウンター) の写真
ダラスにある高級な広いコンテンポラリースタイルのおしゃれな着席型バー (ll型、アンダーカウンターシンク、フラットパネル扉のキャビネット、白いキャビネット、珪岩カウンター、グレーのキッチンパネル、ガラスタイルのキッチンパネル、淡色無垢フローリング、ベージュの床、グレーのキッチンカウンター) の写真
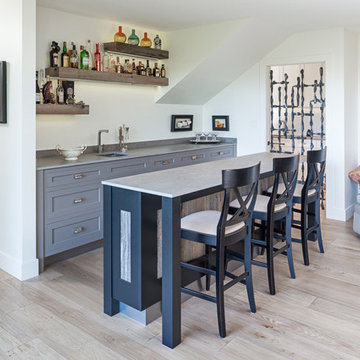
This amazing hardwood is build for the most challenging of climates! Although available in 6" 7"& 8" wide planks as seen here, the meticulous construction provides excellent dimensional stability and a durable surface that easily stands up to normal wear while offering an exquisite finish. Our favorite part is the unique squared nosings that further enhance the beauty of this product.
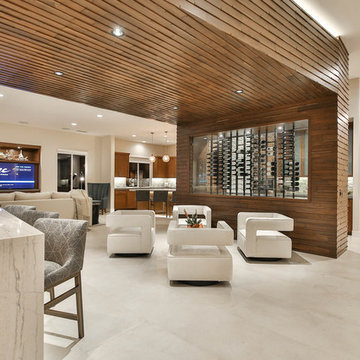
Trent Teigen
オレンジカウンティにある高級な中くらいなコンテンポラリースタイルのおしゃれな着席型バー (コの字型、アンダーカウンターシンク、フラットパネル扉のキャビネット、中間色木目調キャビネット、珪岩カウンター、磁器タイルの床、ベージュの床) の写真
オレンジカウンティにある高級な中くらいなコンテンポラリースタイルのおしゃれな着席型バー (コの字型、アンダーカウンターシンク、フラットパネル扉のキャビネット、中間色木目調キャビネット、珪岩カウンター、磁器タイルの床、ベージュの床) の写真
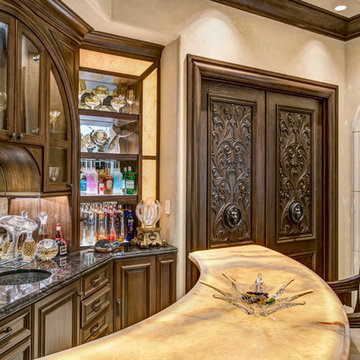
Photo by Wade Blissard
地中海スタイルのおしゃれな着席型バー (コの字型、ドロップインシンク、レイズドパネル扉のキャビネット、濃色木目調キャビネット、オニキスカウンター、ミラータイルのキッチンパネル、トラバーチンの床、ベージュの床、ベージュのキッチンカウンター) の写真
地中海スタイルのおしゃれな着席型バー (コの字型、ドロップインシンク、レイズドパネル扉のキャビネット、濃色木目調キャビネット、オニキスカウンター、ミラータイルのキッチンパネル、トラバーチンの床、ベージュの床、ベージュのキッチンカウンター) の写真
着席型バー (オニキスカウンター、珪岩カウンター、ベージュの床) の写真
1