ドライ バー (大理石カウンター、I型) の写真
絞り込み:
資材コスト
並び替え:今日の人気順
写真 41〜60 枚目(全 98 枚)
1/4
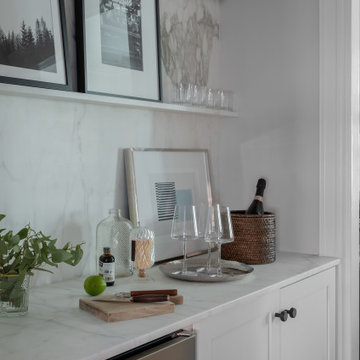
Custom home bar with white shaker cabinets and bronze Restoration Hardware knobs. White and bronze wall sconces on white Carrera accent wall and countertop.
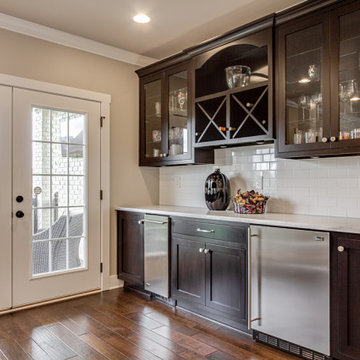
ルイビルにあるトランジショナルスタイルのおしゃれなドライ バー (I型、落し込みパネル扉のキャビネット、濃色木目調キャビネット、大理石カウンター、白いキッチンパネル、サブウェイタイルのキッチンパネル、無垢フローリング、茶色い床、白いキッチンカウンター) の写真
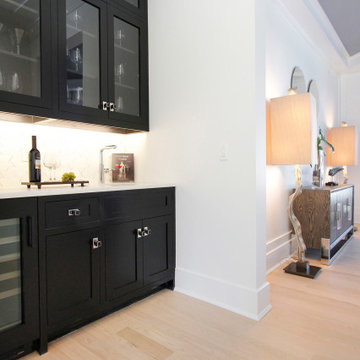
"Greenleaf" is a luxury, new construction home in Darien, CT.
Sophisticated furniture, artisan accessories and a combination of bold and neutral tones were used to create a lifestyle experience. Our staging highlights the beautiful architectural interior design done by Stephanie Rapp Interiors.
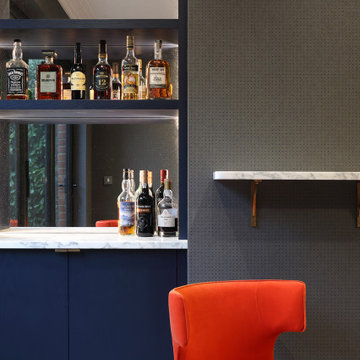
A contemporary bar with blue cabinets, a marble top, mirrored backsplash, and accented with an orange chair.
バークシャーにある高級な中くらいなコンテンポラリースタイルのおしゃれなドライ バー (I型、シンクなし、ウォールシェルフ、青いキャビネット、大理石カウンター、ミラータイルのキッチンパネル、白いキッチンカウンター) の写真
バークシャーにある高級な中くらいなコンテンポラリースタイルのおしゃれなドライ バー (I型、シンクなし、ウォールシェルフ、青いキャビネット、大理石カウンター、ミラータイルのキッチンパネル、白いキッチンカウンター) の写真
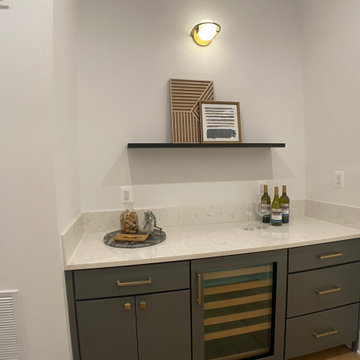
ワシントンD.C.にあるラグジュアリーな広いコンテンポラリースタイルのおしゃれなドライ バー (I型、フラットパネル扉のキャビネット、グレーのキャビネット、大理石カウンター、淡色無垢フローリング、茶色い床、白いキッチンカウンター) の写真
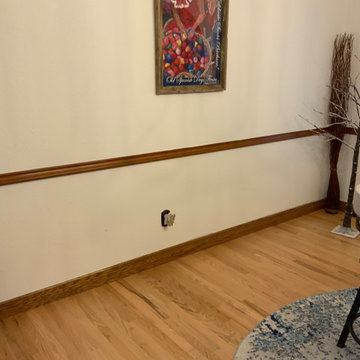
デンバーにあるお手頃価格の中くらいなトラディショナルスタイルのおしゃれなドライ バー (I型、シェーカースタイル扉のキャビネット、白いキャビネット、大理石カウンター、無垢フローリング、白いキッチンカウンター) の写真
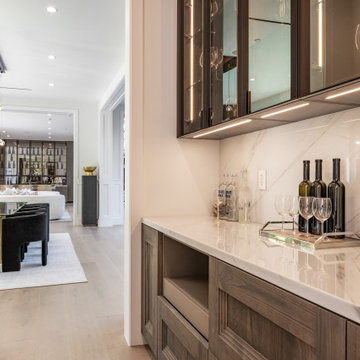
ロサンゼルスにあるカントリー風のおしゃれなドライ バー (I型、シンクなし、ガラス扉のキャビネット、濃色木目調キャビネット、大理石カウンター、白いキッチンパネル、石スラブのキッチンパネル、白いキッチンカウンター) の写真
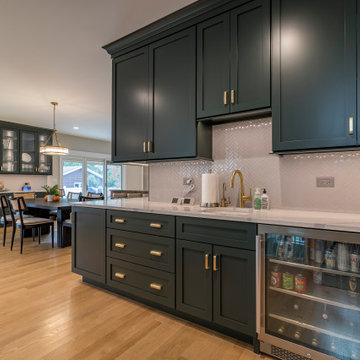
シカゴにあるカントリー風のおしゃれなドライ バー (シンクなし、シェーカースタイル扉のキャビネット、白いキャビネット、大理石カウンター、グレーのキッチンパネル、セラミックタイルのキッチンパネル、無垢フローリング、茶色い床、マルチカラーのキッチンカウンター、I型) の写真
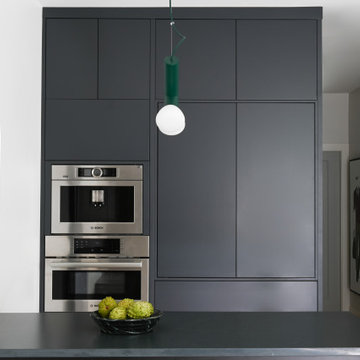
バンクーバーにあるモダンスタイルのおしゃれなドライ バー (I型、フラットパネル扉のキャビネット、大理石カウンター、淡色無垢フローリング、白い床、黒いキッチンカウンター) の写真
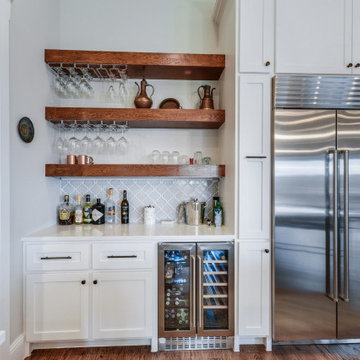
Beautiful wine bar with tile accent
ダラスにあるラグジュアリーな広いコンテンポラリースタイルのおしゃれなドライ バー (I型、インセット扉のキャビネット、白いキャビネット、大理石カウンター、グレーのキッチンパネル、セラミックタイルのキッチンパネル、濃色無垢フローリング、茶色い床、白いキッチンカウンター) の写真
ダラスにあるラグジュアリーな広いコンテンポラリースタイルのおしゃれなドライ バー (I型、インセット扉のキャビネット、白いキャビネット、大理石カウンター、グレーのキッチンパネル、セラミックタイルのキッチンパネル、濃色無垢フローリング、茶色い床、白いキッチンカウンター) の写真
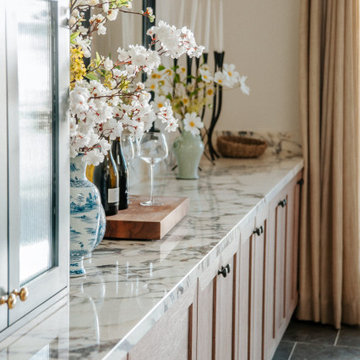
ロサンゼルスにある巨大なトラディショナルスタイルのおしゃれなドライ バー (I型、シェーカースタイル扉のキャビネット、淡色木目調キャビネット、大理石カウンター) の写真
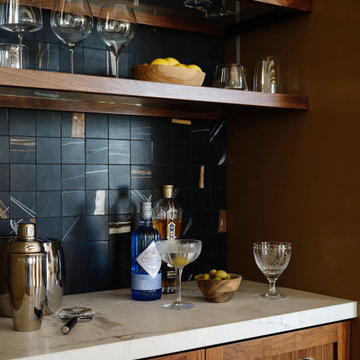
オレンジカウンティにある高級な小さな地中海スタイルのおしゃれなドライ バー (I型、シェーカースタイル扉のキャビネット、濃色木目調キャビネット、大理石カウンター、黒いキッチンパネル、モザイクタイルのキッチンパネル、マルチカラーのキッチンカウンター) の写真
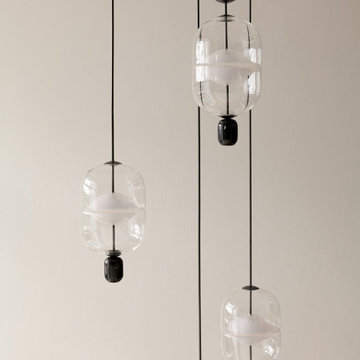
Kitchen / dining / living / bar. Elegant pendant lights suspended over stair void serves as a sculptural backdrop to the bar cabinetry / alcove.
シドニーにあるお手頃価格の中くらいなコンテンポラリースタイルのおしゃれなドライ バー (I型、シェーカースタイル扉のキャビネット、大理石カウンター、無垢フローリング、白いキッチンカウンター) の写真
シドニーにあるお手頃価格の中くらいなコンテンポラリースタイルのおしゃれなドライ バー (I型、シェーカースタイル扉のキャビネット、大理石カウンター、無垢フローリング、白いキッチンカウンター) の写真
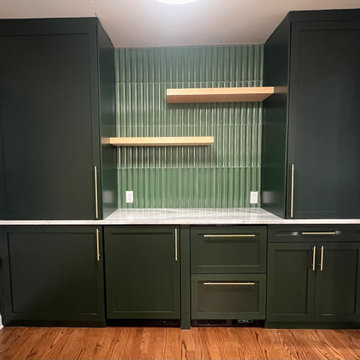
ダラスにある高級な中くらいなおしゃれなドライ バー (I型、シンクなし、シェーカースタイル扉のキャビネット、緑のキャビネット、大理石カウンター、緑のキッチンパネル、セラミックタイルのキッチンパネル、白いキッチンカウンター) の写真
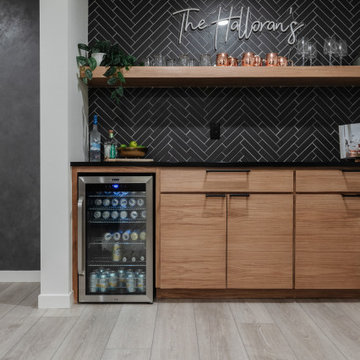
Influenced by classic Nordic design. Surprisingly flexible with furnishings. Amplify by continuing the clean modern aesthetic, or punctuate with statement pieces. With the Modin Collection, we have raised the bar on luxury vinyl plank. The result is a new standard in resilient flooring. Modin offers true embossed in register texture, a low sheen level, a rigid SPC core, an industry-leading wear layer, and so much more.
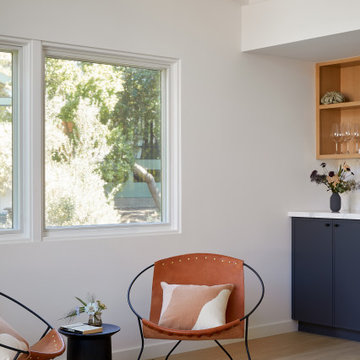
What started as a kitchen and two-bathroom remodel evolved into a full home renovation plus conversion of the downstairs unfinished basement into a permitted first story addition, complete with family room, guest suite, mudroom, and a new front entrance. We married the midcentury modern architecture with vintage, eclectic details and thoughtful materials.
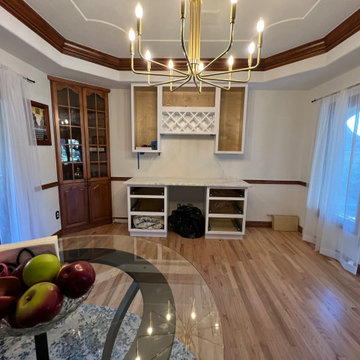
デンバーにあるお手頃価格の中くらいなトラディショナルスタイルのおしゃれなドライ バー (I型、シェーカースタイル扉のキャビネット、白いキャビネット、大理石カウンター、無垢フローリング、白いキッチンカウンター) の写真
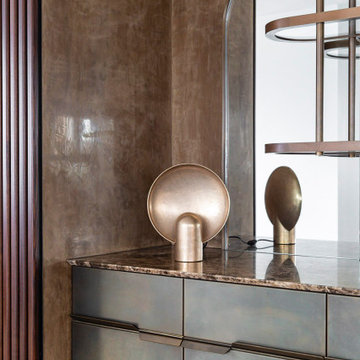
In 2019, Interior designer Alexandra Brown approached Matter to design and make cabinetry for this penthouse apartment. The brief was to create a rich and opulent space, featuring a favoured smoked oak veneer. We looked to the Art Deco inspired features of the building and referenced its curved corners and newly installed aged brass detailing in our design.
We combined the smoked oak veneer with cambia ash cladding in the kitchen and bar areas to complement the green and brown quartzite stone surfaces chosen by Alex perfectly. We then designed custom brass handles, shelving and a large-framed mirror as a centrepiece for the bar, all crafted impeccably by our friends at JN Custom Metal.
Functionality and sustainability were the focus of our design, with hard-wearing charcoal Abet Laminati drawers and door fronts in the kitchen with custom J pull handles, Grass Nova ProScala drawers and Osmo oiled veneer that can be easily reconditioned over time.
Photography by Pablo Veiga
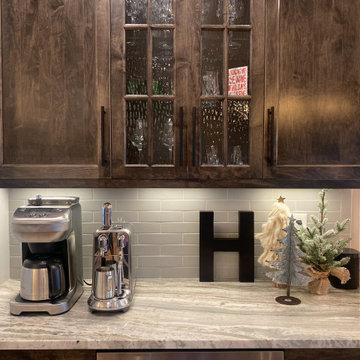
Two walls were taken down to open up the kitchen and to enlarge the dining room by adding the front hallway space to the main area. Powder room and coat closet were relocated from the center of the house to the garage wall. The door to the garage was shifted by 3 feet to extend uninterrupted wall space for kitchen cabinets and to allow for a bigger island.
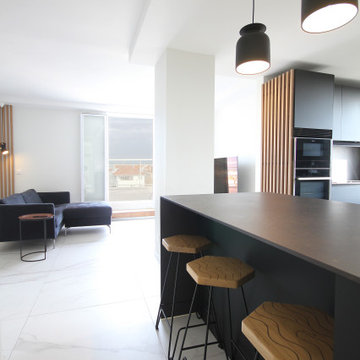
. Meubles de cuisine:
https://www.fenixforinteriors.com/fr-FR
-----------------------------------------------------------------------------------
. Luminaires ilot:
https://gubi.com/
-----------------------------------------------------------------------------------
.Tabourets:
https://www.woodstache.com/
ドライ バー (大理石カウンター、I型) の写真
3