ホームバー (ガラスカウンター、オニキスカウンター、再生ガラスカウンター、コの字型) の写真
絞り込み:
資材コスト
並び替え:今日の人気順
写真 1〜20 枚目(全 113 枚)
1/5

Fully integrated Signature Estate featuring Creston controls and Crestron panelized lighting, and Crestron motorized shades and draperies, whole-house audio and video, HVAC, voice and video communication atboth both the front door and gate. Modern, warm, and clean-line design, with total custom details and finishes. The front includes a serene and impressive atrium foyer with two-story floor to ceiling glass walls and multi-level fire/water fountains on either side of the grand bronze aluminum pivot entry door. Elegant extra-large 47'' imported white porcelain tile runs seamlessly to the rear exterior pool deck, and a dark stained oak wood is found on the stairway treads and second floor. The great room has an incredible Neolith onyx wall and see-through linear gas fireplace and is appointed perfectly for views of the zero edge pool and waterway.
The club room features a bar and wine featuring a cable wine racking system, comprised of cables made from the finest grade of stainless steel that makes it look as though the wine is floating on air. A center spine stainless steel staircase has a smoked glass railing and wood handrail.

フィラデルフィアにある中くらいなビーチスタイルのおしゃれな着席型バー (コの字型、ガラスカウンター、マルチカラーのキッチンパネル、モザイクタイルのキッチンパネル、青いキッチンカウンター、無垢フローリング、茶色い床) の写真

CONTEMPORARY WINE CELLAR AND BAR WITH GLASS AND CHROME. STAINLESS STEEL BAR AND WINE RACKS AS WELL AS CLEAN AND SEXY DESIGN
ニューヨークにある高級な広いコンテンポラリースタイルのおしゃれな着席型バー (濃色無垢フローリング、コの字型、ガラスカウンター、白いキッチンパネル、茶色い床、黒いキッチンカウンター、オープンシェルフ) の写真
ニューヨークにある高級な広いコンテンポラリースタイルのおしゃれな着席型バー (濃色無垢フローリング、コの字型、ガラスカウンター、白いキッチンパネル、茶色い床、黒いキッチンカウンター、オープンシェルフ) の写真
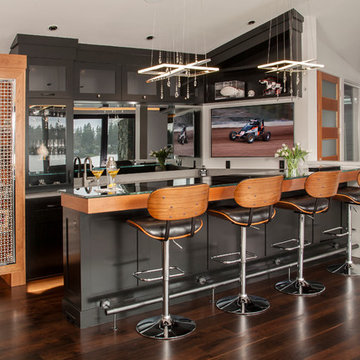
シアトルにある中くらいなコンテンポラリースタイルのおしゃれな着席型バー (コの字型、ガラス扉のキャビネット、黒いキャビネット、ガラスカウンター、ミラータイルのキッチンパネル、濃色無垢フローリング) の写真
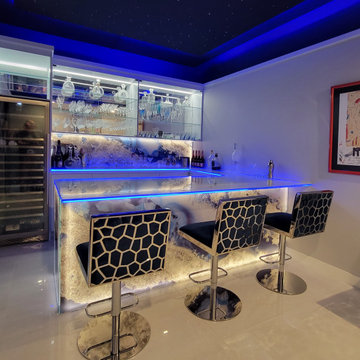
Custom designed bar in private residence including fiber optic star ceiling, glass countertop with multi-color edge lighting, art glass knee wall and backsplash with back-lighting, lots of storage space behind. more at www.ksalowe.com

オレンジカウンティにある高級な巨大なコンテンポラリースタイルのおしゃれな着席型バー (コの字型、濃色木目調キャビネット、ガラスカウンター、シェーカースタイル扉のキャビネット、茶色いキッチンパネル、木材のキッチンパネル、セラミックタイルの床、ベージュの床) の写真
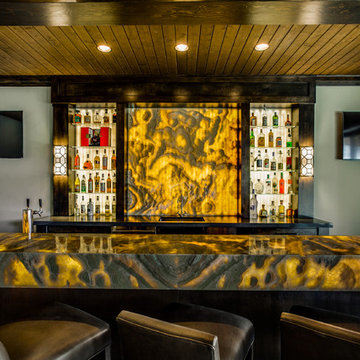
This masculine and modern Onyx Nuvolato marble bar and feature wall is perfect for hosting everything from game-day events to large cocktail parties. The onyx countertops and feature wall are backlit with LED lights to create a warm glow throughout the room. The remnants from this project were fashioned to create a matching backlit fireplace. Open shelving provides storage and display, while a built in tap provides quick access and easy storage for larger bulk items.
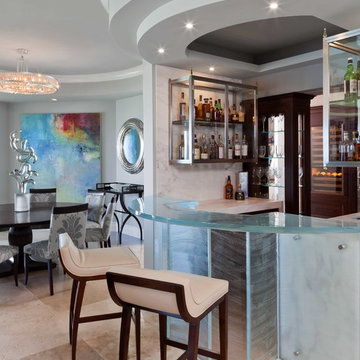
タンパにある中くらいなコンテンポラリースタイルのおしゃれな着席型バー (コの字型、ガラスカウンター、ベージュの床、ターコイズのキッチンカウンター) の写真
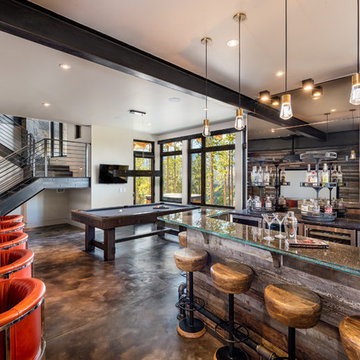
デンバーにあるラスティックスタイルのおしゃれな着席型バー (コの字型、フラットパネル扉のキャビネット、中間色木目調キャビネット、ガラスカウンター、茶色いキッチンパネル、コンクリートの床、茶色い床、グレーのキッチンカウンター) の写真
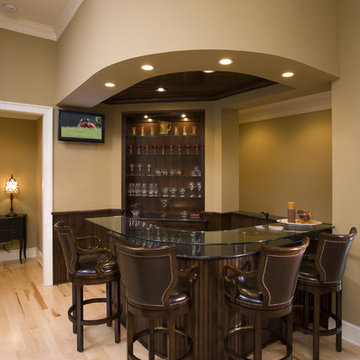
A John Kraemer & Sons built home in Eagan, MN.
Photography: Landmark Photography
ミネアポリスにあるトラディショナルスタイルのおしゃれな着席型バー (淡色無垢フローリング、コの字型、濃色木目調キャビネット、ガラスカウンター) の写真
ミネアポリスにあるトラディショナルスタイルのおしゃれな着席型バー (淡色無垢フローリング、コの字型、濃色木目調キャビネット、ガラスカウンター) の写真
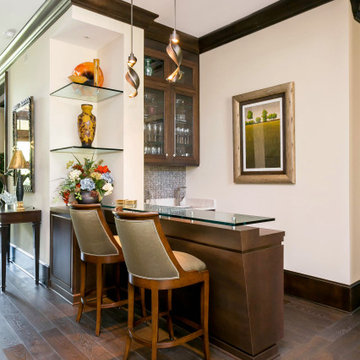
チャールストンにある小さな地中海スタイルのおしゃれな着席型バー (コの字型、ガラス扉のキャビネット、中間色木目調キャビネット、ガラスカウンター、グレーのキッチンパネル、無垢フローリング、茶色い床) の写真
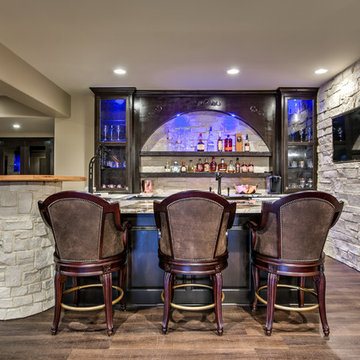
オマハにあるトラディショナルスタイルのおしゃれな着席型バー (コの字型、アンダーカウンターシンク、レイズドパネル扉のキャビネット、濃色木目調キャビネット、オニキスカウンター、石スラブのキッチンパネル) の写真

ロサンゼルスにあるラグジュアリーな巨大なコンテンポラリースタイルのおしゃれな着席型バー (コの字型、アンダーカウンターシンク、フラットパネル扉のキャビネット、グレーのキャビネット、オニキスカウンター、グレーのキッチンパネル、ガラス板のキッチンパネル、コンクリートの床、グレーの床、黒いキッチンカウンター) の写真
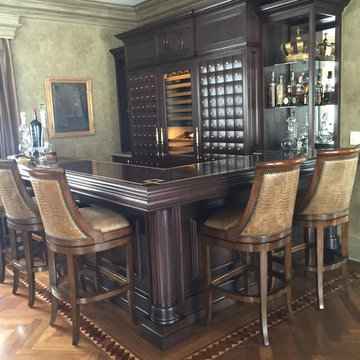
Beautiful custom home bar expands to family room and fireplace. Herringbone patterned hardwood flooring with decorative wood inlay. Walls and trim finished with faux finish.
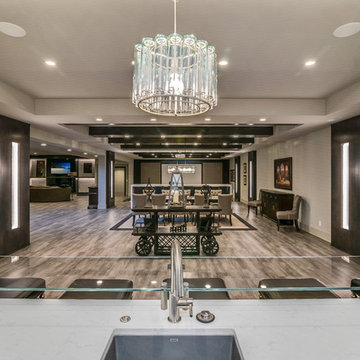
コロンバスにあるラグジュアリーな広いトランジショナルスタイルのおしゃれな着席型バー (コの字型、アンダーカウンターシンク、オープンシェルフ、濃色木目調キャビネット、ガラスカウンター、グレーのキッチンパネル、モザイクタイルのキッチンパネル、淡色無垢フローリング、茶色い床、白いキッチンカウンター) の写真
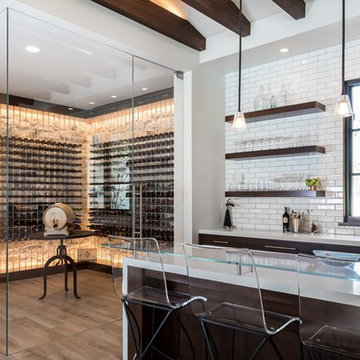
Photographer: Kat Alves
サクラメントにある巨大なトランジショナルスタイルのおしゃれなホームバー (コの字型、ドロップインシンク、濃色木目調キャビネット、ガラスカウンター、白いキッチンパネル、淡色無垢フローリング) の写真
サクラメントにある巨大なトランジショナルスタイルのおしゃれなホームバー (コの字型、ドロップインシンク、濃色木目調キャビネット、ガラスカウンター、白いキッチンパネル、淡色無垢フローリング) の写真
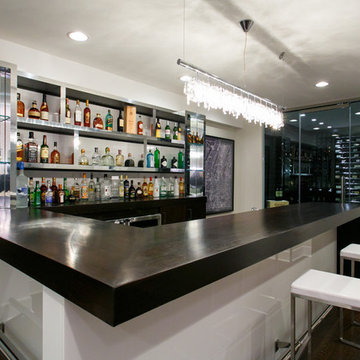
CONTEMPORARY WINE CELLAR AND BAR WITH GLASS AND CHROME. STAINLESS STEEL BAR AND WINE RACKS AS WELL AS CLEAN AND SEXY DESIGN
ニューヨークにある高級な広いコンテンポラリースタイルのおしゃれな着席型バー (コの字型、ガラスカウンター、白いキッチンパネル、濃色無垢フローリング) の写真
ニューヨークにある高級な広いコンテンポラリースタイルのおしゃれな着席型バー (コの字型、ガラスカウンター、白いキッチンパネル、濃色無垢フローリング) の写真
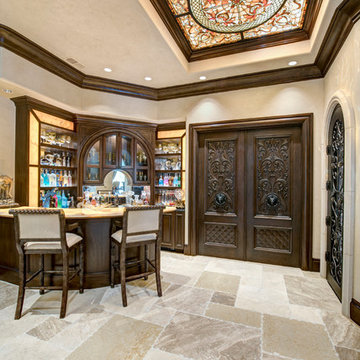
Photo by Wade Blissard
地中海スタイルのおしゃれな着席型バー (コの字型、ドロップインシンク、レイズドパネル扉のキャビネット、濃色木目調キャビネット、オニキスカウンター、ミラータイルのキッチンパネル、トラバーチンの床、ベージュの床、ベージュのキッチンカウンター) の写真
地中海スタイルのおしゃれな着席型バー (コの字型、ドロップインシンク、レイズドパネル扉のキャビネット、濃色木目調キャビネット、オニキスカウンター、ミラータイルのキッチンパネル、トラバーチンの床、ベージュの床、ベージュのキッチンカウンター) の写真

Fully integrated Signature Estate featuring Creston controls and Crestron panelized lighting, and Crestron motorized shades and draperies, whole-house audio and video, HVAC, voice and video communication atboth both the front door and gate. Modern, warm, and clean-line design, with total custom details and finishes. The front includes a serene and impressive atrium foyer with two-story floor to ceiling glass walls and multi-level fire/water fountains on either side of the grand bronze aluminum pivot entry door. Elegant extra-large 47'' imported white porcelain tile runs seamlessly to the rear exterior pool deck, and a dark stained oak wood is found on the stairway treads and second floor. The great room has an incredible Neolith onyx wall and see-through linear gas fireplace and is appointed perfectly for views of the zero edge pool and waterway. The center spine stainless steel staircase has a smoked glass railing and wood handrail.
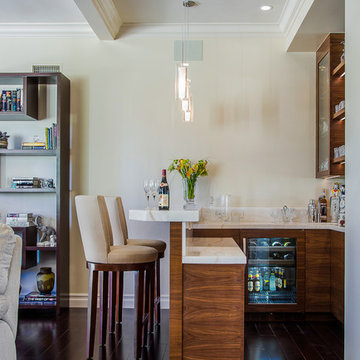
The wood is a flat-cut walnut, run horizontally. The bar was redesigned in the same wood with onyx countertops. The open shelves are embedded with LED lighting.
We also designed a custom walnut display unit for the clients books and collectibles as well as four cocktail table /ottomans that can easily be rearranged to allow for the recliners.
New dark wood floors were installed and a custom wool and silk area rug was designed that ties all the pieces together.
We designed a new coffered ceiling with lighting in each bay. And built out the fireplace with dimensional tile to the ceiling.
The color scheme was kept intentionally monochromatic to show off the different textures with the only color being touches of blue in the pillows and accessories to pick up the art glass.
ホームバー (ガラスカウンター、オニキスカウンター、再生ガラスカウンター、コの字型) の写真
1