ホームバー (コンクリートカウンター) の写真
絞り込み:
資材コスト
並び替え:今日の人気順
写真 161〜180 枚目(全 520 枚)
1/2
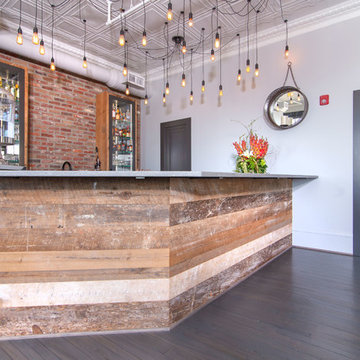
Build Method: Inset
Base cabinets: SW Black Fox
Countertop: Caesarstone Rugged Concrete
Special feature: Pool Stick storage
Ice maker panel
Bar tower cabinets: Exterior sides – Reclaimed wood
Interior: SW Black Fox with glass shelves

Taking good care of this home and taking time to customize it to their family, the owners have completed four remodel projects with Castle.
The 2nd floor addition was completed in 2006, which expanded the home in back, where there was previously only a 1st floor porch. Now, after this remodel, the sunroom is open to the rest of the home and can be used in all four seasons.
On the 2nd floor, the home’s footprint greatly expanded from a tight attic space into 4 bedrooms and 1 bathroom.
The kitchen remodel, which took place in 2013, reworked the floorplan in small, but dramatic ways.
The doorway between the kitchen and front entry was widened and moved to allow for better flow, more countertop space, and a continuous wall for appliances to be more accessible. A more functional kitchen now offers ample workspace and cabinet storage, along with a built-in breakfast nook countertop.
All new stainless steel LG and Bosch appliances were ordered from Warners’ Stellian.
Another remodel in 2016 converted a closet into a wet bar allows for better hosting in the dining room.
In 2018, after this family had already added a 2nd story addition, remodeled their kitchen, and converted the dining room closet into a wet bar, they decided it was time to remodel their basement.
Finishing a portion of the basement to make a living room and giving the home an additional bathroom allows for the family and guests to have more personal space. With every project, solid oak woodwork has been installed, classic countertops and traditional tile selected, and glass knobs used.
Where the finished basement area meets the utility room, Castle designed a barn door, so the cat will never be locked out of its litter box.
The 3/4 bathroom is spacious and bright. The new shower floor features a unique pebble mosaic tile from Ceramic Tileworks. Bathroom sconces from Creative Lighting add a contemporary touch.
Overall, this home is suited not only to the home’s original character; it is also suited to house the owners’ family for a lifetime.
This home will be featured on the 2019 Castle Home Tour, September 28 – 29th. Showcased projects include their kitchen, wet bar, and basement. Not on tour is a second-floor addition including a master suite.
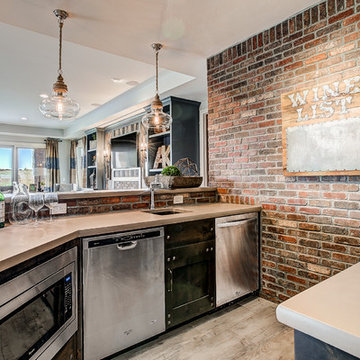
デンバーにあるラグジュアリーな中くらいなモダンスタイルのおしゃれなウェット バー (L型、アンダーカウンターシンク、レイズドパネル扉のキャビネット、コンクリートカウンター、モザイクタイルのキッチンパネル、スレートの床、グレーの床) の写真
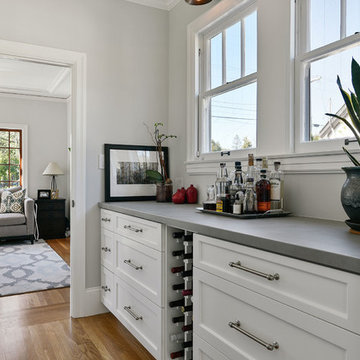
サンフランシスコにある高級な小さなトランジショナルスタイルのおしゃれなウェット バー (I型、シンクなし、落し込みパネル扉のキャビネット、白いキャビネット、コンクリートカウンター、淡色無垢フローリング、茶色い床、グレーのキッチンカウンター) の写真
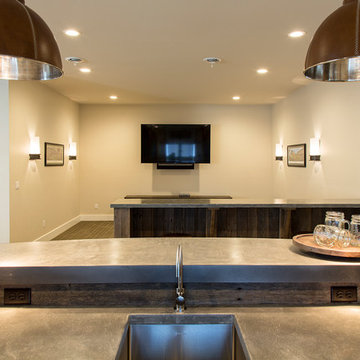
他の地域にある広いトラディショナルスタイルのおしゃれな着席型バー (I型、アンダーカウンターシンク、シェーカースタイル扉のキャビネット、濃色木目調キャビネット、コンクリートカウンター、茶色い床、グレーのキッチンカウンター) の写真
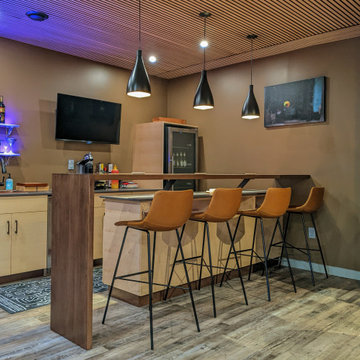
A new construction and custom-designed bar for the perfect man cave is equipped with a beverage fridge, ice maker, and T.V. for game nights.
フィラデルフィアにあるお手頃価格の中くらいなモダンスタイルのおしゃれなウェット バー (ll型、ドロップインシンク、フラットパネル扉のキャビネット、茶色いキャビネット、コンクリートカウンター、クッションフロア、茶色い床、グレーのキッチンカウンター) の写真
フィラデルフィアにあるお手頃価格の中くらいなモダンスタイルのおしゃれなウェット バー (ll型、ドロップインシンク、フラットパネル扉のキャビネット、茶色いキャビネット、コンクリートカウンター、クッションフロア、茶色い床、グレーのキッチンカウンター) の写真
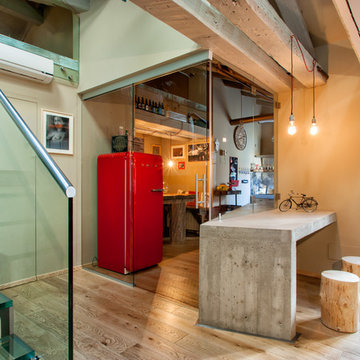
Metroarea
他の地域にあるお手頃価格の中くらいなインダストリアルスタイルのおしゃれな着席型バー (フラットパネル扉のキャビネット、中間色木目調キャビネット、コンクリートカウンター、無垢フローリング) の写真
他の地域にあるお手頃価格の中くらいなインダストリアルスタイルのおしゃれな着席型バー (フラットパネル扉のキャビネット、中間色木目調キャビネット、コンクリートカウンター、無垢フローリング) の写真
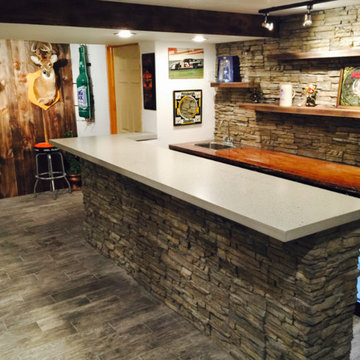
フィラデルフィアにある高級な中くらいなラスティックスタイルのおしゃれな着席型バー (I型、ドロップインシンク、ベージュキッチンパネル、石タイルのキッチンパネル、磁器タイルの床、グレーの床、コンクリートカウンター) の写真
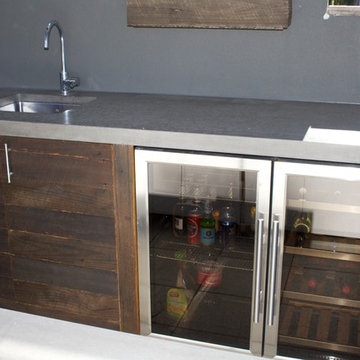
ゴールドコーストにある小さなビーチスタイルのおしゃれな着席型バー (ll型、アンダーカウンターシンク、フラットパネル扉のキャビネット、濃色木目調キャビネット、コンクリートカウンター、グレーのキッチンパネル) の写真
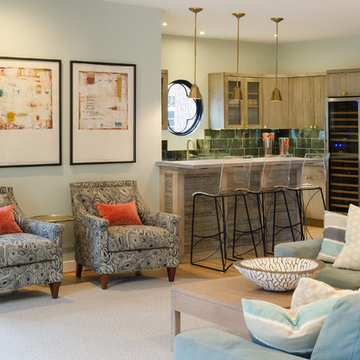
The bar as seen from the family room between it and the kitchen. A glimpse of the living room is seen beyond.
John Magor
リッチモンドにあるラグジュアリーな中くらいなエクレクティックスタイルのおしゃれな着席型バー (アンダーカウンターシンク、フラットパネル扉のキャビネット、ヴィンテージ仕上げキャビネット、コンクリートカウンター、ミラータイルのキッチンパネル、淡色無垢フローリング、茶色い床) の写真
リッチモンドにあるラグジュアリーな中くらいなエクレクティックスタイルのおしゃれな着席型バー (アンダーカウンターシンク、フラットパネル扉のキャビネット、ヴィンテージ仕上げキャビネット、コンクリートカウンター、ミラータイルのキッチンパネル、淡色無垢フローリング、茶色い床) の写真
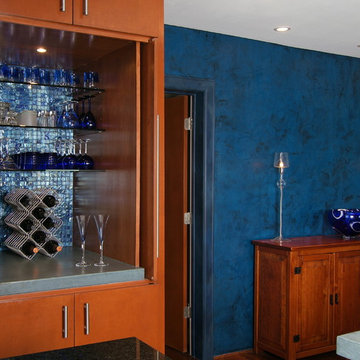
Dry Bar with Stained Concrete Counter and Blue Plaster Wall - 2009 ASID Winner | Photo Credit: Miro Dvorscak
ヒューストンにある高級な小さなコンテンポラリースタイルのおしゃれなウェット バー (コの字型、アンダーカウンターシンク、フラットパネル扉のキャビネット、中間色木目調キャビネット、コンクリートカウンター、青いキッチンパネル、ガラスタイルのキッチンパネル、磁器タイルの床) の写真
ヒューストンにある高級な小さなコンテンポラリースタイルのおしゃれなウェット バー (コの字型、アンダーカウンターシンク、フラットパネル扉のキャビネット、中間色木目調キャビネット、コンクリートカウンター、青いキッチンパネル、ガラスタイルのキッチンパネル、磁器タイルの床) の写真
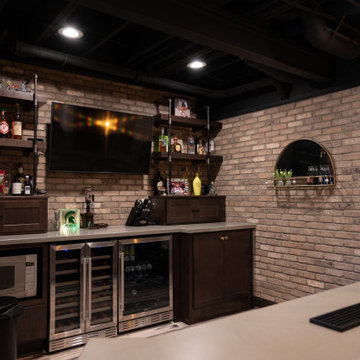
デトロイトにあるお手頃価格の広いトラディショナルスタイルのおしゃれな着席型バー (ll型、アンダーカウンターシンク、ウォールシェルフ、コンクリートカウンター、レンガのキッチンパネル、クッションフロア、グレーのキッチンカウンター) の写真
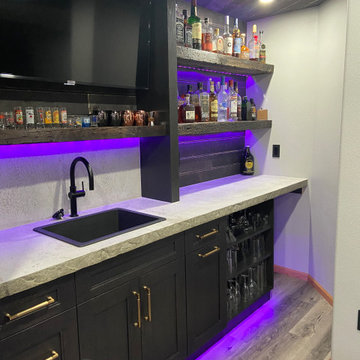
The client wanted to add in a basement bar to the living room space, so we took some unused space in the storage area and gained the bar space. We updated all of the flooring, paint and removed the living room built-ins. We also added stone to the fireplace and a mantle.
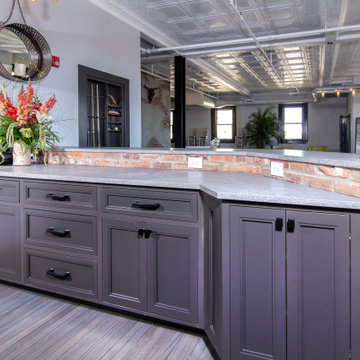
Large bar area made with reclaimed wood. The glass cabinets are also cased with the reclaimed wood. Plenty of storage with custom painted cabinets.
シャーロットにある高級な広いインダストリアルスタイルのおしゃれな着席型バー (インセット扉のキャビネット、ヴィンテージ仕上げキャビネット、コンクリートカウンター、グレーのキッチンパネル、レンガのキッチンパネル、無垢フローリング、グレーの床、グレーのキッチンカウンター) の写真
シャーロットにある高級な広いインダストリアルスタイルのおしゃれな着席型バー (インセット扉のキャビネット、ヴィンテージ仕上げキャビネット、コンクリートカウンター、グレーのキッチンパネル、レンガのキッチンパネル、無垢フローリング、グレーの床、グレーのキッチンカウンター) の写真
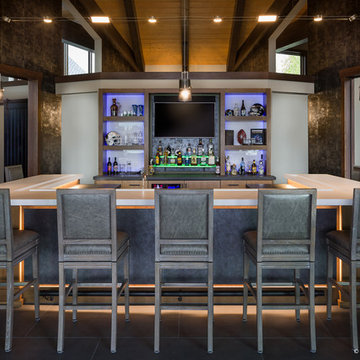
Preliminary designs and finished pieces for a beautiful custom home we contributed to in 2018. The basic layout and specifications were provided, we designed and created the finished product.
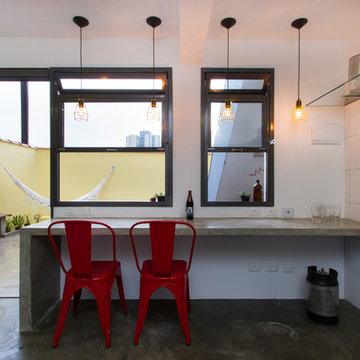
Workshop for brewing craft beer! The openings and the counter were designed to integrate spaces and enhance socialization, which is the heart of the brewing culture.
Photo: M. Caldo Studio
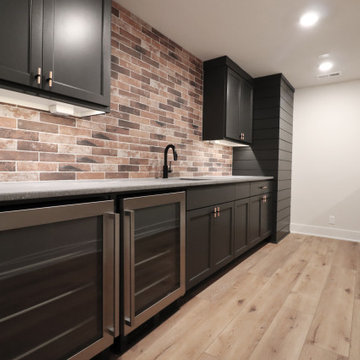
オマハにあるトランジショナルスタイルのおしゃれなウェット バー (ll型、アンダーカウンターシンク、シェーカースタイル扉のキャビネット、黒いキャビネット、コンクリートカウンター、赤いキッチンパネル、レンガのキッチンパネル、グレーのキッチンカウンター) の写真
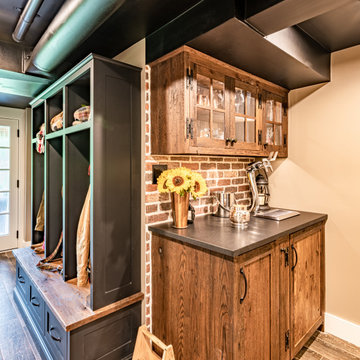
Rustic basement bar with Kegarator & concrete countertops.
フィラデルフィアにあるお手頃価格の小さなカントリー風のおしゃれなウェット バー (コの字型、シェーカースタイル扉のキャビネット、中間色木目調キャビネット、コンクリートカウンター、茶色いキッチンパネル、レンガのキッチンパネル、磁器タイルの床、グレーのキッチンカウンター) の写真
フィラデルフィアにあるお手頃価格の小さなカントリー風のおしゃれなウェット バー (コの字型、シェーカースタイル扉のキャビネット、中間色木目調キャビネット、コンクリートカウンター、茶色いキッチンパネル、レンガのキッチンパネル、磁器タイルの床、グレーのキッチンカウンター) の写真
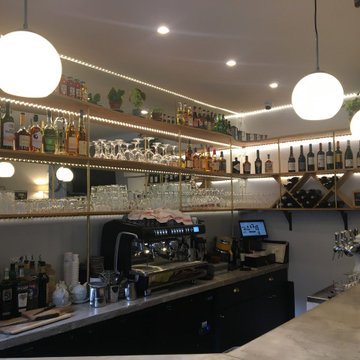
Le comptoir client et le plan de travail à l'arrière sont en béton massif ciré apportant un aspect industriel et moderne. Des étagères en bois plaqué sont montées sur quatre mètres de long et un retour d'un mètre et demi. Profilées en vagues alternées par étage, elles reposent sur des colonnettes en laiton, comme dans le style art déco des années trente des grandes brasseries. Des miroirs sont disposés sur toute la longueur agrandissant l'espace et accentuant ainsi le style bar rétro. Et des bandes de leds à intensité variables contribuent au design chaleureux de l'ensemble.
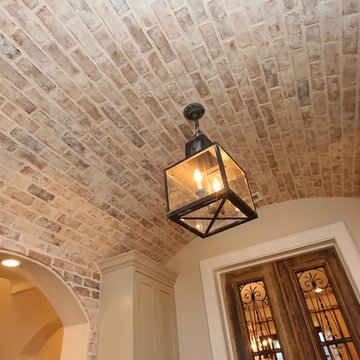
ヒューストンにある中くらいなトラディショナルスタイルのおしゃれなウェット バー (ll型、ドロップインシンク、インセット扉のキャビネット、コンクリートカウンター) の写真
ホームバー (コンクリートカウンター) の写真
9