ホームバー (コンクリートカウンター、ラミネートの床、スレートの床) の写真
絞り込み:
資材コスト
並び替え:今日の人気順
写真 1〜20 枚目(全 28 枚)
1/4

The client wanted to add in a basement bar to the living room space, so we took some unused space in the storage area and gained the bar space. We updated all of the flooring, paint and removed the living room built-ins. We also added stone to the fireplace and a mantle.

Modern Outdoor Kitchen designed and built by Hochuli Design and Remodeling Team to accommodate a family who enjoys spending most of their time outdoors.
Photos by: Ryan WIlson

Photo Credits-Schubat Contracting and Renovations
Century Old reclaimed lumber, Chicago common brick and pavers, Bevolo Gas lights, unique concrete countertops, all combine with the slate flooring for a virtually maintenance free Outdoor Room.
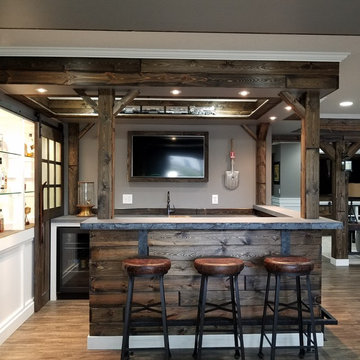
Custom Bar- Concrete Bar Tops- Modern Homes.
ミネアポリスにあるラグジュアリーな広いトラディショナルスタイルのおしゃれな着席型バー (コの字型、中間色木目調キャビネット、コンクリートカウンター、茶色いキッチンパネル、木材のキッチンパネル、ラミネートの床、茶色い床) の写真
ミネアポリスにあるラグジュアリーな広いトラディショナルスタイルのおしゃれな着席型バー (コの字型、中間色木目調キャビネット、コンクリートカウンター、茶色いキッチンパネル、木材のキッチンパネル、ラミネートの床、茶色い床) の写真
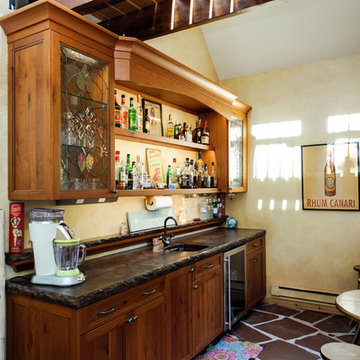
Custom wet bar at the Jersey Shore
Design by
David Gresh, Universal Cabinetry Design/Universal Supply
Ship Bottom, NJ 08008
General Contracting & installation by
Ciardelli Finish Carpentry
Beach Haven, NJ 08008
Countertop by
LBI Tile & Marble, LLC
Beach Haven, NJ 08008
Cabinetry by
Signature Custom Cabinetry, Inc.
Ephrata, PA 17522
Photography by
Adrienne Ingram, Element Photography
Medford, NJ 08053
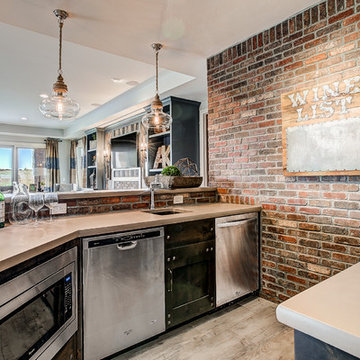
デンバーにあるラグジュアリーな中くらいなモダンスタイルのおしゃれなウェット バー (L型、アンダーカウンターシンク、レイズドパネル扉のキャビネット、コンクリートカウンター、モザイクタイルのキッチンパネル、スレートの床、グレーの床) の写真
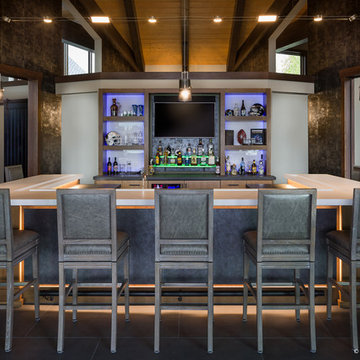
Preliminary designs and finished pieces for a beautiful custom home we contributed to in 2018. The basic layout and specifications were provided, we designed and created the finished product.
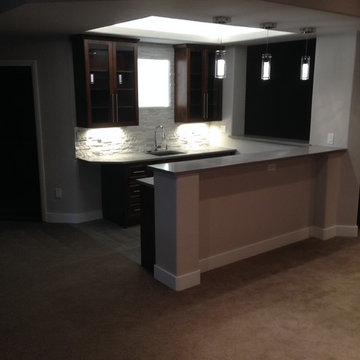
デンバーにある高級な中くらいなモダンスタイルのおしゃれなウェット バー (ll型、アンダーカウンターシンク、シェーカースタイル扉のキャビネット、濃色木目調キャビネット、コンクリートカウンター、白いキッチンパネル、石タイルのキッチンパネル、ラミネートの床、グレーの床) の写真
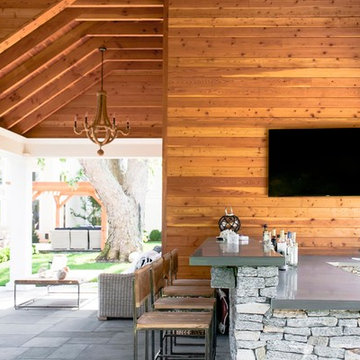
Long Island Outdoor Bar & Kitchen Architecture
他の地域にあるお手頃価格の小さなビーチスタイルのおしゃれな着席型バー (ドロップインシンク、コンクリートカウンター、石スラブのキッチンパネル、スレートの床、グレーの床) の写真
他の地域にあるお手頃価格の小さなビーチスタイルのおしゃれな着席型バー (ドロップインシンク、コンクリートカウンター、石スラブのキッチンパネル、スレートの床、グレーの床) の写真
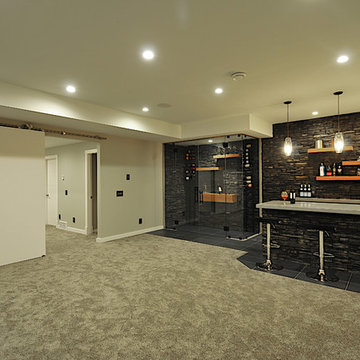
カルガリーにある高級な中くらいなモダンスタイルのおしゃれな着席型バー (ll型、アンダーカウンターシンク、オープンシェルフ、中間色木目調キャビネット、コンクリートカウンター、マルチカラーのキッチンパネル、石タイルのキッチンパネル、スレートの床、黒い床) の写真
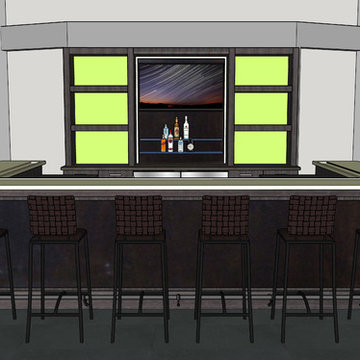
Preliminary designs and finished pieces for a beautiful custom home we contributed to in 2018. The basic layout and specifications were provided, we designed and created the finished product.
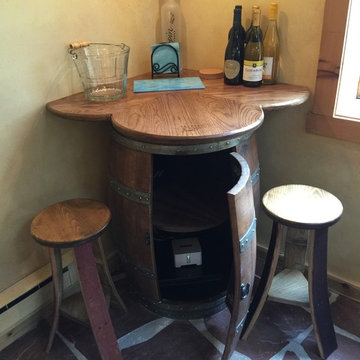
Custom wet bar at the Jersey Shore
Design by
David Gresh, Universal Cabinetry Design/Universal Supply
Ship Bottom, NJ 08008
General Contracting & installation by
Ciardelli Finish Carpentry
Beach Haven, NJ 08008
Countertop by
LBI Tile & Marble, LLC
Beach Haven, NJ 08008
Cabinetry by
Signature Custom Cabinetry, Inc.
Ephrata, PA 17522
Photography by
Adrienne Ingram, Element Photography
Medford, NJ 08053
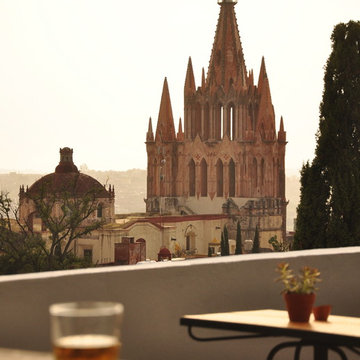
Roof top con magníficas vistas.
Roof top with magnificent views.
Fotografía: Sabo Tercero
他の地域にある小さなトラディショナルスタイルのおしゃれな着席型バー (ll型、一体型シンク、オープンシェルフ、中間色木目調キャビネット、コンクリートカウンター、セラミックタイルのキッチンパネル、スレートの床、グレーの床、グレーのキッチンカウンター) の写真
他の地域にある小さなトラディショナルスタイルのおしゃれな着席型バー (ll型、一体型シンク、オープンシェルフ、中間色木目調キャビネット、コンクリートカウンター、セラミックタイルのキッチンパネル、スレートの床、グレーの床、グレーのキッチンカウンター) の写真
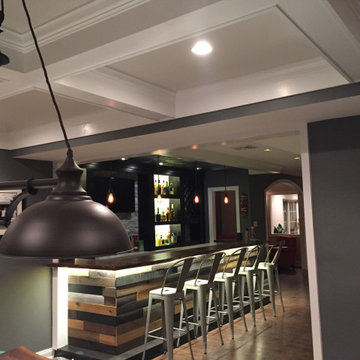
This modern country side farmhouse has elegant rustic planking, coffered ceilings, backlights and high-end appliances. Its the perfect entertainment space
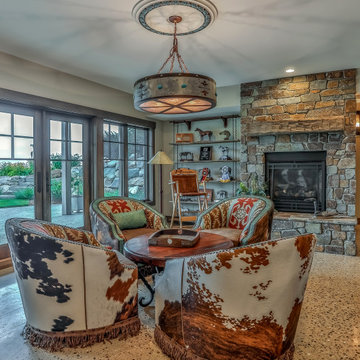
他の地域にある高級な広いサンタフェスタイルのおしゃれな着席型バー (コの字型、アンダーカウンターシンク、レイズドパネル扉のキャビネット、ヴィンテージ仕上げキャビネット、コンクリートカウンター、マルチカラーのキッチンパネル、モザイクタイルのキッチンパネル、ラミネートの床、マルチカラーの床、グレーのキッチンカウンター) の写真
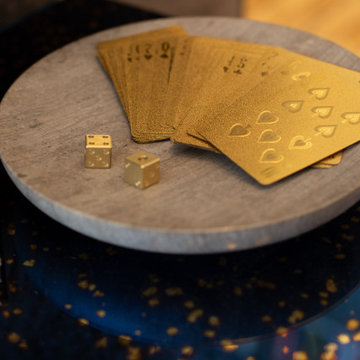
Multibank Group là tập đoàn tư vấn tài chính trực tuyến lớn nhất trên thế giới được thành lập tại California, USA vào năm 2015. Mọi lĩnh vực đầu tư ngoại hối (forex). chứng khoán, hàng hóa, kim loại, chỉ số,.. hãy liên hệ với chúng tôi qua: https://multibank.com.vn/
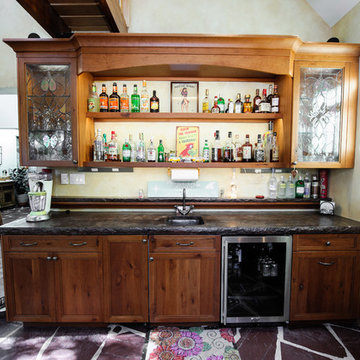
Custom wet bar at the Jersey Shore
Design by
David Gresh, Universal Cabinetry Design/Universal Supply
Ship Bottom, NJ 08008
General Contracting & installation by
Ciardelli Finish Carpentry
Beach Haven, NJ 08008
Countertop by
LBI Tile & Marble, LLC
Beach Haven, NJ 08008
Cabinetry by
Signature Custom Cabinetry, Inc.
Ephrata, PA 17522
Photography by
Adrienne Ingram, Element Photography
Medford, NJ 08053
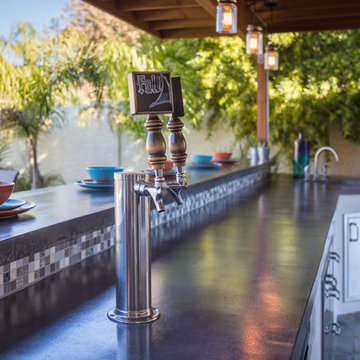
Outdoor Kitchen designed and built by Hochuli Design and Remodeling Team to accommodate a family who enjoys spending most of their time outdoors
Photos by: Ryan Wilson
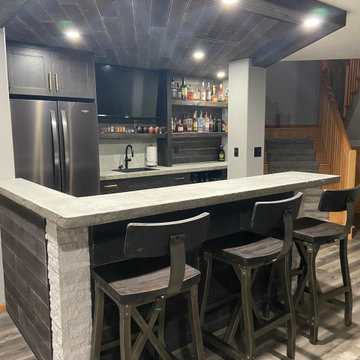
The client wanted to add in a basement bar to the living room space, so we took some unused space in the storage area and gained the bar space. We updated all of the flooring, paint and removed the living room built-ins. We also added stone to the fireplace and a mantle.
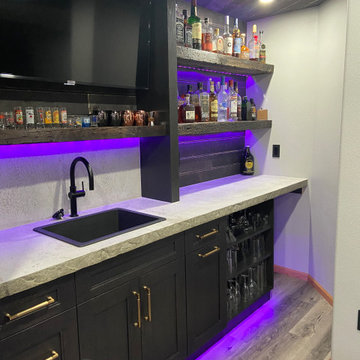
The client wanted to add in a basement bar to the living room space, so we took some unused space in the storage area and gained the bar space. We updated all of the flooring, paint and removed the living room built-ins. We also added stone to the fireplace and a mantle.
ホームバー (コンクリートカウンター、ラミネートの床、スレートの床) の写真
1