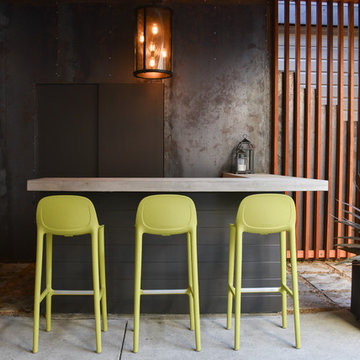ホームバー (コンクリートカウンター、ラミネートカウンター、L型) の写真
絞り込み:
資材コスト
並び替え:今日の人気順
写真 1〜20 枚目(全 101 枚)
1/4

Modern Outdoor Kitchen designed and built by Hochuli Design and Remodeling Team to accommodate a family who enjoys spending most of their time outdoors.
Photos by: Ryan WIlson

The client wanted to add in a basement bar to the living room space, so we took some unused space in the storage area and gained the bar space. We updated all of the flooring, paint and removed the living room built-ins. We also added stone to the fireplace and a mantle.

インディアナポリスにあるラグジュアリーな広いカントリー風のおしゃれなウェット バー (L型、淡色木目調キャビネット、コンクリートカウンター、マルチカラーのキッチンパネル、セラミックタイルの床、グレーの床、ミラータイルのキッチンパネル) の写真
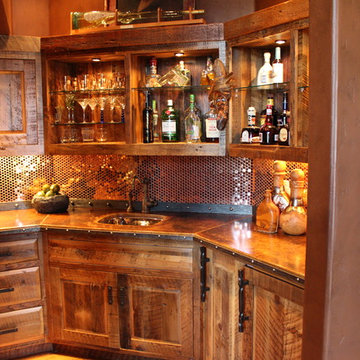
他の地域にある高級な中くらいなおしゃれなウェット バー (L型、アンダーカウンターシンク、レイズドパネル扉のキャビネット、ヴィンテージ仕上げキャビネット、コンクリートカウンター、マルチカラーのキッチンパネル、メタルタイルのキッチンパネル、濃色無垢フローリング) の写真

Mike Ortega
ヒューストンにあるラグジュアリーな広いトランジショナルスタイルのおしゃれなウェット バー (L型、アンダーカウンターシンク、シェーカースタイル扉のキャビネット、淡色木目調キャビネット、コンクリートカウンター、グレーのキッチンパネル、石スラブのキッチンパネル、トラバーチンの床) の写真
ヒューストンにあるラグジュアリーな広いトランジショナルスタイルのおしゃれなウェット バー (L型、アンダーカウンターシンク、シェーカースタイル扉のキャビネット、淡色木目調キャビネット、コンクリートカウンター、グレーのキッチンパネル、石スラブのキッチンパネル、トラバーチンの床) の写真
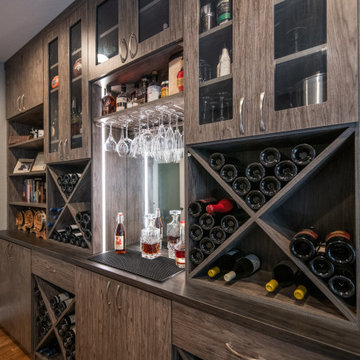
A spare room transforms into an office and wine storage/bar. The textured material gives the space a rustic modern style that reflects the mountain rang living lifestyle. The style is carried out from the bar to the office desk and the custom cabinets showcase the wine collection and decor while hiding the clutter.
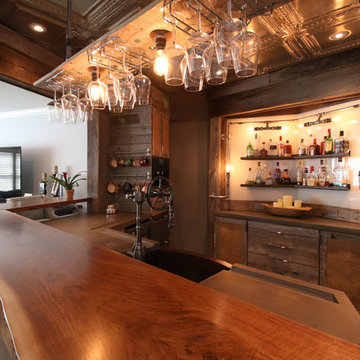
ローリーにあるラグジュアリーなラスティックスタイルのおしゃれなホームバー (L型、中間色木目調キャビネット、コンクリートカウンター、セラミックタイルの床、グレーの床) の写真
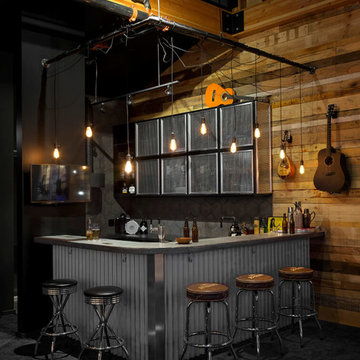
Tony Colangelo Photography. Paul Hofmann Construction Ltd.
バンクーバーにあるインダストリアルスタイルのおしゃれなホームバー (コンクリートカウンター、グレーのキッチンパネル、磁器タイルのキッチンパネル、カーペット敷き、L型、黒い床、グレーのキッチンカウンター) の写真
バンクーバーにあるインダストリアルスタイルのおしゃれなホームバー (コンクリートカウンター、グレーのキッチンパネル、磁器タイルのキッチンパネル、カーペット敷き、L型、黒い床、グレーのキッチンカウンター) の写真

他の地域にあるビーチスタイルのおしゃれなウェット バー (L型、アンダーカウンターシンク、茶色いキャビネット、コンクリートカウンター、白いキッチンパネル、木材のキッチンパネル、無垢フローリング、茶色い床、グレーのキッチンカウンター) の写真

*** This model home won the Wichita Area Builders Association Fall 2016 Parade of Homes awards for Master Suite & Bath, Effective Design and Pick of the Parade! ***
This beautiful home was built by Paul Gray Homes, LLC. I collaborated with Paul on the finish and lighting selections. I then created new furniture schemes for the living room and dining room and accessorized the spaces to pull together this transitional look that is currently popular in the Wichita market. Paul and I decided to go a bit more glam in the master bathroom and it really paid off. Isn't it gorgeous? WABA's judges sure thought so!
Gavin Peters Photography

シカゴにあるコンテンポラリースタイルのおしゃれなウェット バー (L型、アンダーカウンターシンク、フラットパネル扉のキャビネット、黒いキャビネット、コンクリートカウンター、マルチカラーのキッチンパネル、クオーツストーンのキッチンパネル、コンクリートの床、グレーの床、グレーのキッチンカウンター) の写真
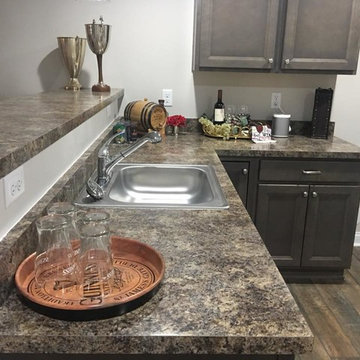
シンシナティにある中くらいなトランジショナルスタイルのおしゃれなホームバー (L型、ドロップインシンク、落し込みパネル扉のキャビネット、濃色木目調キャビネット、ラミネートカウンター、濃色無垢フローリング、茶色い床、茶色いキッチンカウンター) の写真
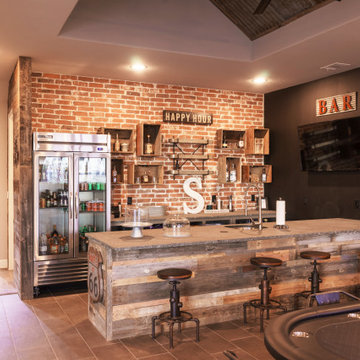
Custom Island with concrete top and barn wood island. Exposed brick wall.
ダラスにある広いカントリー風のおしゃれなウェット バー (L型、アンダーカウンターシンク、コンクリートカウンター、セラミックタイルの床、グレーのキッチンカウンター) の写真
ダラスにある広いカントリー風のおしゃれなウェット バー (L型、アンダーカウンターシンク、コンクリートカウンター、セラミックタイルの床、グレーのキッチンカウンター) の写真
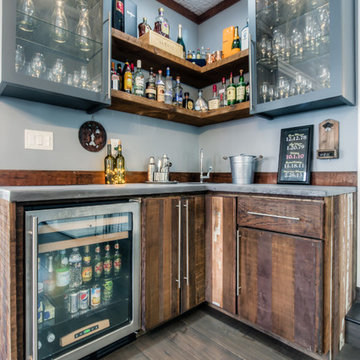
Jack Brennan
ロサンゼルスにある小さなトランジショナルスタイルのおしゃれなウェット バー (L型、アンダーカウンターシンク、フラットパネル扉のキャビネット、ヴィンテージ仕上げキャビネット、コンクリートカウンター) の写真
ロサンゼルスにある小さなトランジショナルスタイルのおしゃれなウェット バー (L型、アンダーカウンターシンク、フラットパネル扉のキャビネット、ヴィンテージ仕上げキャビネット、コンクリートカウンター) の写真
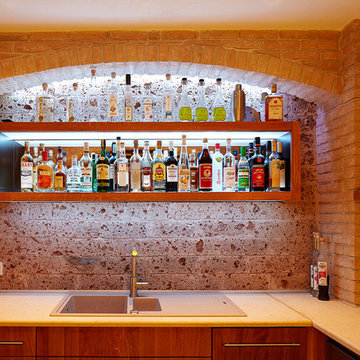
Scheyhing Fotodesign
ミュンヘンにある中くらいな地中海スタイルのおしゃれな着席型バー (フラットパネル扉のキャビネット、濃色木目調キャビネット、コンクリートカウンター、茶色いキッチンパネル、石タイルのキッチンパネル、L型) の写真
ミュンヘンにある中くらいな地中海スタイルのおしゃれな着席型バー (フラットパネル扉のキャビネット、濃色木目調キャビネット、コンクリートカウンター、茶色いキッチンパネル、石タイルのキッチンパネル、L型) の写真
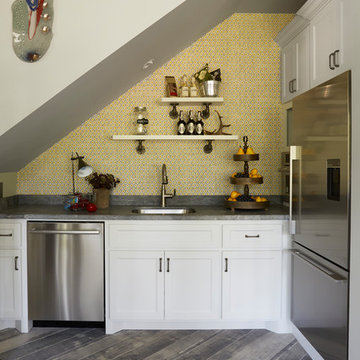
Mike Kaskel
ヒューストンにある広いトラディショナルスタイルのおしゃれなウェット バー (L型、アンダーカウンターシンク、落し込みパネル扉のキャビネット、白いキャビネット、コンクリートカウンター、無垢フローリング、茶色い床) の写真
ヒューストンにある広いトラディショナルスタイルのおしゃれなウェット バー (L型、アンダーカウンターシンク、落し込みパネル扉のキャビネット、白いキャビネット、コンクリートカウンター、無垢フローリング、茶色い床) の写真

Dino Tonn Photography
フェニックスにある高級な中くらいな地中海スタイルのおしゃれなウェット バー (L型、濃色木目調キャビネット、レイズドパネル扉のキャビネット、コンクリートカウンター、ベージュキッチンパネル、濃色無垢フローリング、茶色い床、石タイルのキッチンパネル) の写真
フェニックスにある高級な中くらいな地中海スタイルのおしゃれなウェット バー (L型、濃色木目調キャビネット、レイズドパネル扉のキャビネット、コンクリートカウンター、ベージュキッチンパネル、濃色無垢フローリング、茶色い床、石タイルのキッチンパネル) の写真

A spare room transforms into an office and wine storage/bar. The textured material gives the space a rustic modern style that reflects the mountain rang living lifestyle. The style is carried out from the bar to the office desk and the custom cabinets showcase the wine collection and decor while hiding the clutter.
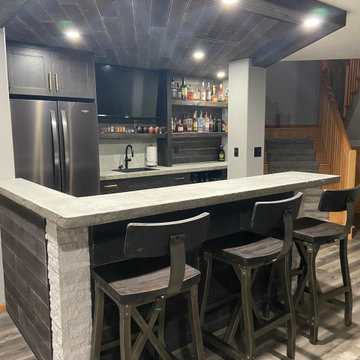
The client wanted to add in a basement bar to the living room space, so we took some unused space in the storage area and gained the bar space. We updated all of the flooring, paint and removed the living room built-ins. We also added stone to the fireplace and a mantle.
ホームバー (コンクリートカウンター、ラミネートカウンター、L型) の写真
1
