ホームバー (白いキッチンカウンター、無垢フローリング) の写真
絞り込み:
資材コスト
並び替え:今日の人気順
写真 101〜120 枚目(全 1,210 枚)
1/3
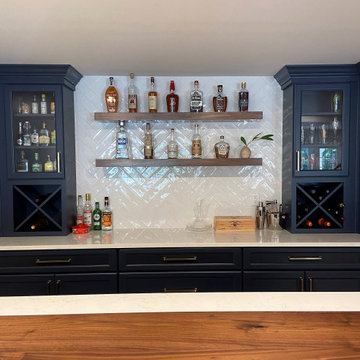
他の地域にある中くらいなおしゃれなウェット バー (ll型、アンダーカウンターシンク、ウォールシェルフ、青いキャビネット、木材カウンター、白いキッチンパネル、サブウェイタイルのキッチンパネル、無垢フローリング、茶色い床、白いキッチンカウンター) の写真

This bar was created in an unused hallway space. It also provides extra storage for kitchen over flow.
トロントにあるお手頃価格の小さなモダンスタイルのおしゃれなドライ バー (I型、シェーカースタイル扉のキャビネット、グレーのキャビネット、木材カウンター、黒いキッチンパネル、磁器タイルのキッチンパネル、無垢フローリング、茶色い床、白いキッチンカウンター) の写真
トロントにあるお手頃価格の小さなモダンスタイルのおしゃれなドライ バー (I型、シェーカースタイル扉のキャビネット、グレーのキャビネット、木材カウンター、黒いキッチンパネル、磁器タイルのキッチンパネル、無垢フローリング、茶色い床、白いキッチンカウンター) の写真

チャールストンにある高級な広いビーチスタイルのおしゃれなホームバー (ll型、グレーのキャビネット、珪岩カウンター、青いキッチンパネル、モザイクタイルのキッチンパネル、無垢フローリング、茶色い床、白いキッチンカウンター、ドロップインシンク) の写真

Our Boulder studio designed this beautiful home in the mountains to reflect the bright, beautiful, natural vibes outside – an excellent way to elevate the senses. We used a double-height, oak-paneled ceiling in the living room to create an expansive feeling. We also placed layers of Moroccan rugs, cozy textures of alpaca, mohair, and shearling by exceptional makers from around the US. In the kitchen and bar area, we went with the classic black and white combination to create a sophisticated ambience. We furnished the dining room with attractive blue chairs and artworks, and in the bedrooms, we maintained the bright, airy vibes by adding cozy beddings and accessories.
---
Joe McGuire Design is an Aspen and Boulder interior design firm bringing a uniquely holistic approach to home interiors since 2005.
For more about Joe McGuire Design, see here: https://www.joemcguiredesign.com/
To learn more about this project, see here:
https://www.joemcguiredesign.com/bleeker-street
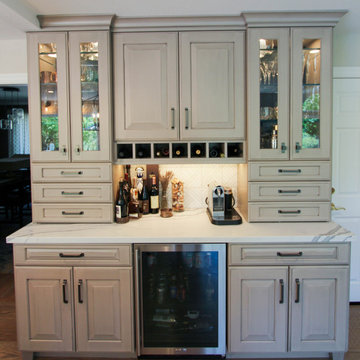
Transitional Dry Bar with cabinets by Dura Supreme. Paintable Wood with Cashmere paint plus Shadow Glaze. Detail, detail, detail!! Bun feet, decorative backplash tile, glass doors with LED Lighting. Backplash is from Marble Systems, Ponte Stone Mosaic in Snow White. Showoff beautiful glassware with glass shelving. Contrasting cabinetry hardware from top knobs create a beautiful pallet of color tones that work so well together. Quartz Countertops by Vadara - Statuary Venato - creates a beautiful marble look without the maintenance.
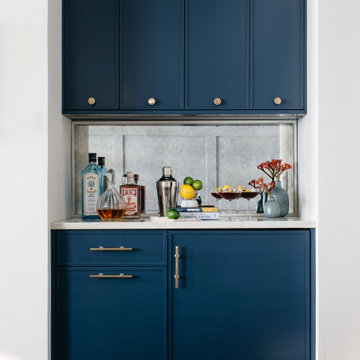
A high-rise living room with a view of Lake Michigan! The blues of the view outside inspired the palette for inside. The new wainscoting wall is clad in a blue/grey paint which provides the backdrop for the modern and clean-lined furnishings.
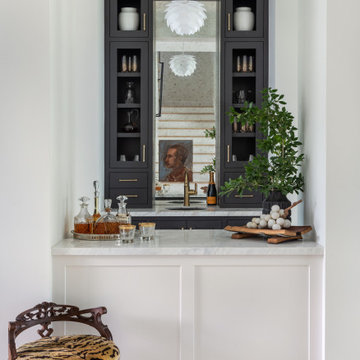
ヒューストンにあるビーチスタイルのおしゃれなウェット バー (ll型、アンダーカウンターシンク、シェーカースタイル扉のキャビネット、グレーのキャビネット、ミラータイルのキッチンパネル、無垢フローリング、茶色い床、白いキッチンカウンター) の写真
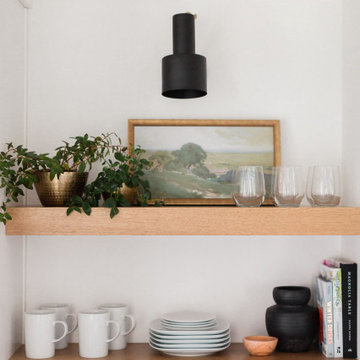
ポートランドにあるお手頃価格の中くらいなトランジショナルスタイルのおしゃれなホームバー (I型、シンクなし、落し込みパネル扉のキャビネット、白いキャビネット、クオーツストーンカウンター、白いキッチンパネル、サブウェイタイルのキッチンパネル、無垢フローリング、茶色い床、白いキッチンカウンター) の写真
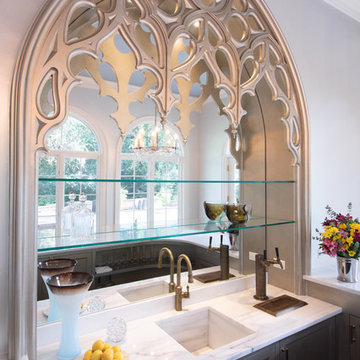
Photo by Jessica Ayala
シカゴにある中くらいなエクレクティックスタイルのおしゃれなウェット バー (コの字型、一体型シンク、落し込みパネル扉のキャビネット、グレーのキャビネット、大理石カウンター、白いキッチンパネル、大理石のキッチンパネル、無垢フローリング、茶色い床、白いキッチンカウンター) の写真
シカゴにある中くらいなエクレクティックスタイルのおしゃれなウェット バー (コの字型、一体型シンク、落し込みパネル扉のキャビネット、グレーのキャビネット、大理石カウンター、白いキッチンパネル、大理石のキッチンパネル、無垢フローリング、茶色い床、白いキッチンカウンター) の写真
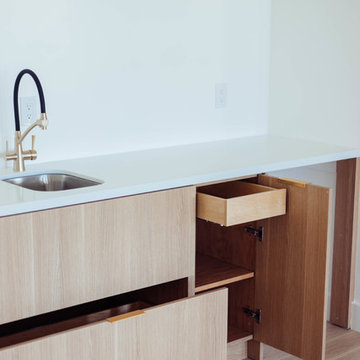
サクラメントにある中くらいなコンテンポラリースタイルのおしゃれなウェット バー (I型、アンダーカウンターシンク、フラットパネル扉のキャビネット、中間色木目調キャビネット、クオーツストーンカウンター、無垢フローリング、茶色い床、白いキッチンカウンター) の写真
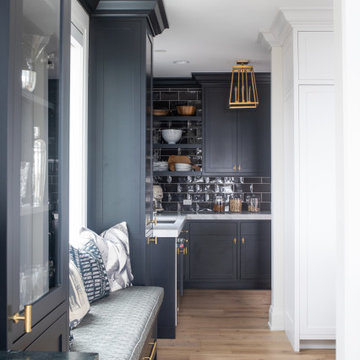
Home remodel in the Lake Geneva, WI area
ミルウォーキーにあるラグジュアリーな中くらいなトランジショナルスタイルのおしゃれなホームバー (L型、アンダーカウンターシンク、シェーカースタイル扉のキャビネット、黒いキャビネット、黒いキッチンパネル、サブウェイタイルのキッチンパネル、無垢フローリング、茶色い床、白いキッチンカウンター) の写真
ミルウォーキーにあるラグジュアリーな中くらいなトランジショナルスタイルのおしゃれなホームバー (L型、アンダーカウンターシンク、シェーカースタイル扉のキャビネット、黒いキャビネット、黒いキッチンパネル、サブウェイタイルのキッチンパネル、無垢フローリング、茶色い床、白いキッチンカウンター) の写真
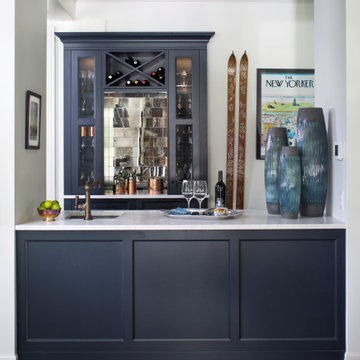
Full house remodel including kitchen
デンバーにある高級な中くらいなトランジショナルスタイルのおしゃれなホームバー (コの字型、シェーカースタイル扉のキャビネット、青いキャビネット、大理石カウンター、ミラータイルのキッチンパネル、無垢フローリング、茶色い床、白いキッチンカウンター、アンダーカウンターシンク) の写真
デンバーにある高級な中くらいなトランジショナルスタイルのおしゃれなホームバー (コの字型、シェーカースタイル扉のキャビネット、青いキャビネット、大理石カウンター、ミラータイルのキッチンパネル、無垢フローリング、茶色い床、白いキッチンカウンター、アンダーカウンターシンク) の写真
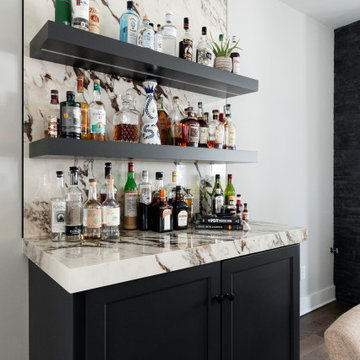
ナッシュビルにある高級な小さなコンテンポラリースタイルのおしゃれなドライ バー (I型、落し込みパネル扉のキャビネット、グレーのキャビネット、白いキッチンパネル、磁器タイルのキッチンパネル、無垢フローリング、茶色い床、白いキッチンカウンター) の写真
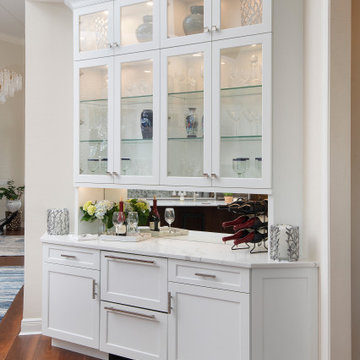
New white Dura Supreme Highland Panel Plus cabinets were topped with beautiful Calacatta Laza Quartz – with its dramatic movement, milky white background, and soft brown veining. The clients chose a traditional clear mirror backsplash in lieu of tile that matched the dry bar and selected stunning Duverre cabinet hardware in satin nickel, which provided a silvery muted finish and coordinated well with the white cabinets.
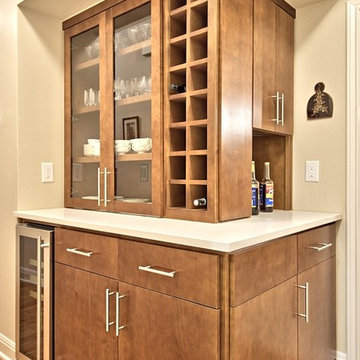
The bar area just outside of the kitchen has flat-panel doors showing a modern look in contrast to the shaker-style doors used in the kitchen. The glass inserts in the upper cabinets add a beautiful aesthetic. Highlights include vertical shelves for wine bottles, expansive countertop space, and a built-in wine refrigerator.
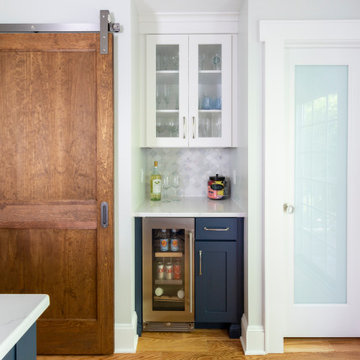
Coastal blueberry and white kitchen in central new jersey. The deep wood accents make the white and blue pop and add a warmth to the space.
ニューヨークにある高級な中くらいなトランジショナルスタイルのおしゃれなホームバー (L型、アンダーカウンターシンク、シェーカースタイル扉のキャビネット、青いキャビネット、クオーツストーンカウンター、白いキッチンパネル、大理石のキッチンパネル、無垢フローリング、白いキッチンカウンター) の写真
ニューヨークにある高級な中くらいなトランジショナルスタイルのおしゃれなホームバー (L型、アンダーカウンターシンク、シェーカースタイル扉のキャビネット、青いキャビネット、クオーツストーンカウンター、白いキッチンパネル、大理石のキッチンパネル、無垢フローリング、白いキッチンカウンター) の写真
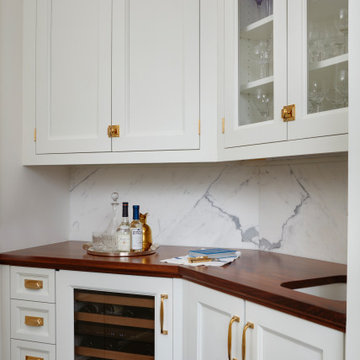
Clients that relocated from NYC fell in love with this home but wanted to update the kitchen to reflect their love of cooking. Using that mandate, the designer maximized both storage and countertops through clever space planning to utilize the existing perimeter to the fullest. The resulting space is a classic white kitchen with soft blue accents in the window treatments and seating. The main marble island was designed to maximize storage and counter surface with the second island done in walnut to match the butler’s pantry. The soft white cabinetry has a custom, brush-stroke finish with unlacquered brass hardware sourced from England. The custom hood and stainless steel backsplash with a warming shelf give the kitchen a professional look and are complemented by the SubZero glass front refrigerator and Wolf range. An upside-down edge detail on the countertops adds surface area, while interior lighting in the display cabinetry highlights dishes and serving pieces. The kitchen shines with unlacquered brass hardware and accents that patinas as it matures, but the crowning glory is the custom pot rack and light fixture by Ann-Morris that illuminates the room.
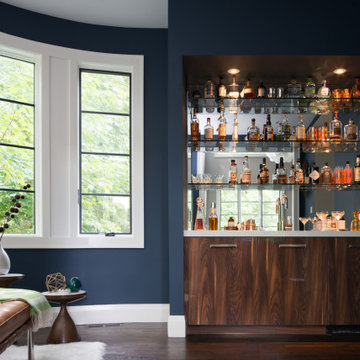
This clean and classic Northern Westchester kitchen features a mix of colors and finishes. The perimeter of the kitchen including the desk area is painted in Benjamin Moore’s Nordic White with satin chrome hardware. The island features Benjamin Moore’s Blue Toile with satin brass hardware. The focal point of the space is the Cornu Fe range and custom hood in satin black with brass and chrome trim. Crisp white subway tile covers the backwall behind the cooking area and all the way up the sink wall to the ceiling. In place of wall cabinets, the client opted for thick white open shelves on either side of the window above the sink to keep the space more open and airier. Countertops are a mix of Neolith’s Estatuario on the island and Ash Grey marble on the perimeter. Hanging above the island are Circa Lighting’s the “Hicks Large Pendants” by designer Thomas O’Brien; above the dining table is Tom Dixon’s “Fat Pendant”.
Just off of the kitchen is a wet bar conveniently located next to the living area, perfect for entertaining guests. They opted for a contemporary look in the space. The cabinetry is Yosemite Bronzato laminate in a high gloss finish coupled with open glass shelves and a mirrored backsplash. The mirror and the abundance of windows makes the room appear larger than it is.
Bilotta Senior Designer: Rita LuisaGarces
Architect: Hirshson Design & Architecture
Photographer: Stefan Radtke

The wet bar features slab-front oak cabinets by Capitol Custom Cabinetry & Finishing, calacatta gold marble from Indigo Granite & Tile, antique mirrored backsplash, and an integrated wine fridge. The smooth, hand-troweled plasterwork on the walls and ceiling pair with the ruggedness of the oak floors from Jeffco Flooring & Supply.
oak floors from Jeffco Flooring & Supply coordinate with
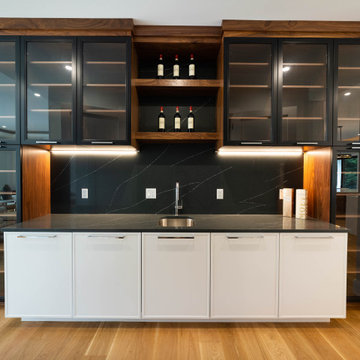
Kitchen & Butler's Pantry: Frameless Cabinetry, Two Tones - Slim Shaker Painted MDF and Walnut Stained Door/Drawer Style
ボストンにあるトランジショナルスタイルのおしゃれなホームバー (アンダーカウンターシンク、シェーカースタイル扉のキャビネット、クオーツストーンカウンター、黒いキッチンパネル、クオーツストーンのキッチンパネル、無垢フローリング、白いキッチンカウンター) の写真
ボストンにあるトランジショナルスタイルのおしゃれなホームバー (アンダーカウンターシンク、シェーカースタイル扉のキャビネット、クオーツストーンカウンター、黒いキッチンパネル、クオーツストーンのキッチンパネル、無垢フローリング、白いキッチンカウンター) の写真
ホームバー (白いキッチンカウンター、無垢フローリング) の写真
6