ホームバー (白いキッチンカウンター、ガラスカウンター、ステンレスカウンター) の写真
絞り込み:
資材コスト
並び替え:今日の人気順
写真 1〜15 枚目(全 15 枚)
1/4
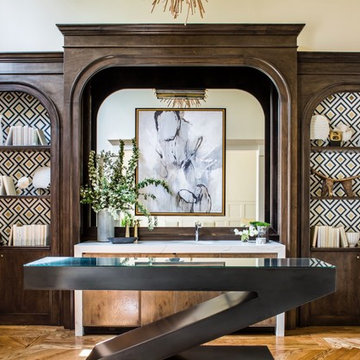
Jeff Herr
アトランタにあるトランジショナルスタイルのおしゃれなウェット バー (I型、アンダーカウンターシンク、フラットパネル扉のキャビネット、濃色木目調キャビネット、ガラスカウンター、マルチカラーのキッチンパネル、ミラータイルのキッチンパネル、無垢フローリング、茶色い床、白いキッチンカウンター) の写真
アトランタにあるトランジショナルスタイルのおしゃれなウェット バー (I型、アンダーカウンターシンク、フラットパネル扉のキャビネット、濃色木目調キャビネット、ガラスカウンター、マルチカラーのキッチンパネル、ミラータイルのキッチンパネル、無垢フローリング、茶色い床、白いキッチンカウンター) の写真
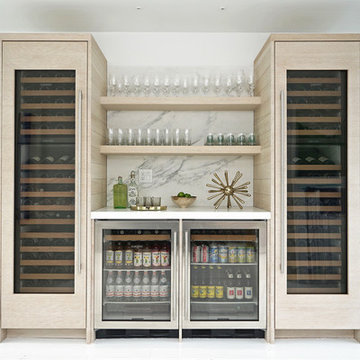
The rift cut oak was carried into the entertainment bar and used to front the twin Sub Zero wine columns which frame the floating shelves and statuary marble backsplash. Nano glass was used for the countertops for enhanced durability. The overall effect is clean, light and white while still remaining warm and welcoming in a timeless fashion.
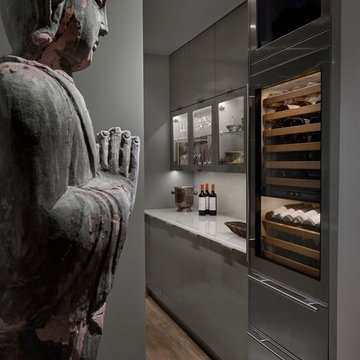
Michael used a gray concrete color palette, interior and under cabinet lighting creates ambience and space used for entertaining.
Photo Credit: Tony Soluri
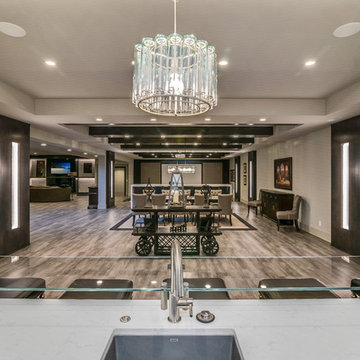
コロンバスにあるラグジュアリーな広いトランジショナルスタイルのおしゃれな着席型バー (コの字型、アンダーカウンターシンク、オープンシェルフ、濃色木目調キャビネット、ガラスカウンター、グレーのキッチンパネル、モザイクタイルのキッチンパネル、淡色無垢フローリング、茶色い床、白いキッチンカウンター) の写真

This 5466 SF custom home sits high on a bluff overlooking the St Johns River with wide views of downtown Jacksonville. The home includes five bedrooms, five and a half baths, formal living and dining rooms, a large study and theatre. An extensive rear lanai with outdoor kitchen and balcony take advantage of the riverfront views. A two-story great room with demonstration kitchen featuring Miele appliances is the central core of the home.
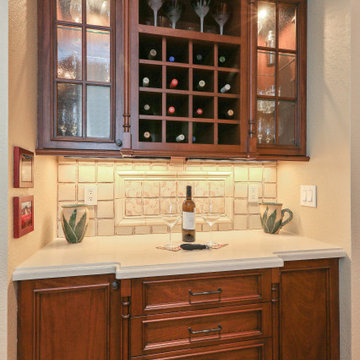
This beautiful traditional home remodel by our Lafayette studio exemplifies timeless elegance. The kitchen backsplash adds a touch of modern flair to the classic design. The relaxing bathroom feels like a sanctuary, with high-end finishes creating a spa-like atmosphere. The home bar is perfect for entertaining, and the stunning fireplace is the focal point of the cozy living area. Overall, this remodel seamlessly blends traditional and modern elements to create a warm and inviting space.
---
Project by Douglah Designs. Their Lafayette-based design-build studio serves San Francisco's East Bay areas, including Orinda, Moraga, Walnut Creek, Danville, Alamo Oaks, Diablo, Dublin, Pleasanton, Berkeley, Oakland, and Piedmont.
For more about Douglah Designs, click here: http://douglahdesigns.com/
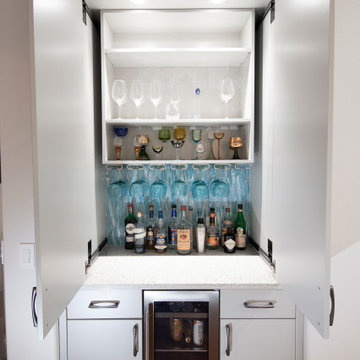
A coastal home loses its dark Tuscan roots in favor of a modern palette of blue and white. Wood floors anchor the living space, with white textured laminate cabinetry surrounds the space. A pop of bright blue frames in a stainless steel countertop around the professional cooktop and range hood. A hidden bar joins the kitchen and living space.
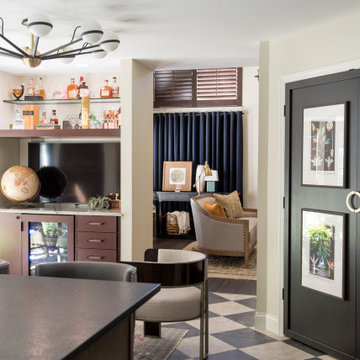
Bar
セントルイスにある低価格の小さなトランジショナルスタイルのおしゃれなドライ バー (I型、ガラスカウンター、落し込みパネル扉のキャビネット、赤いキャビネット、磁器タイルの床、マルチカラーの床、白いキッチンカウンター) の写真
セントルイスにある低価格の小さなトランジショナルスタイルのおしゃれなドライ バー (I型、ガラスカウンター、落し込みパネル扉のキャビネット、赤いキャビネット、磁器タイルの床、マルチカラーの床、白いキッチンカウンター) の写真
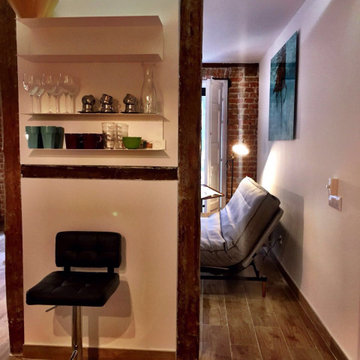
La vivienda tiene un pequeño espacio de bar entre el salón y la cocina.
マドリードにあるお手頃価格の小さなエクレクティックスタイルのおしゃれなドライ バー (I型、オープンシェルフ、白いキャビネット、ステンレスカウンター、ラミネートの床、茶色い床、白いキッチンカウンター) の写真
マドリードにあるお手頃価格の小さなエクレクティックスタイルのおしゃれなドライ バー (I型、オープンシェルフ、白いキャビネット、ステンレスカウンター、ラミネートの床、茶色い床、白いキッチンカウンター) の写真
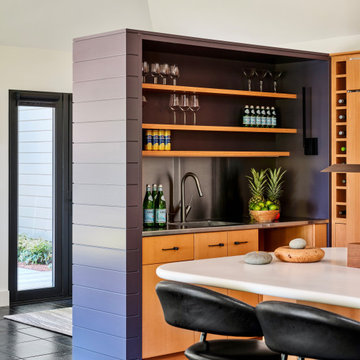
• the kitchen/sunroom dining area were reconfigured. A wall was removed between the sunroom and kitchen to create a more open floor plan. The space now consists of a living room/kitchen/dining/sitting area.
• this new wall was designed to accommodate a second sink, open shelves to display barware and to create a divide between the kitchen and the terrace entry
• the kitchen was cavernous. Adding the new wall and a fabric paneled drop ceiling created a more comfortable, welcoming space with much better acoustics
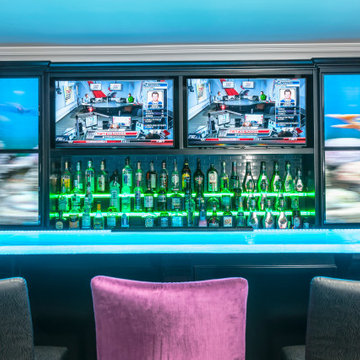
Cherry wood. inch and half thick glass counter tops with LED lights that change colour. synchronized TV - inspired by a Vegas Bar.
エドモントンにあるモダンスタイルのおしゃれなウェット バー (ll型、アンダーカウンターシンク、フラットパネル扉のキャビネット、茶色いキャビネット、ガラスカウンター、白いキッチンカウンター) の写真
エドモントンにあるモダンスタイルのおしゃれなウェット バー (ll型、アンダーカウンターシンク、フラットパネル扉のキャビネット、茶色いキャビネット、ガラスカウンター、白いキッチンカウンター) の写真
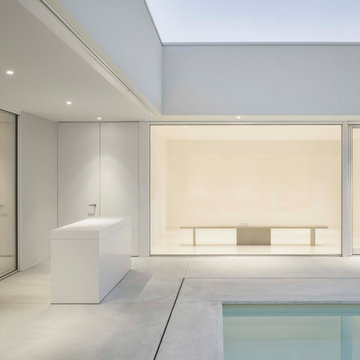
Veduta esterna dal cortile.
Un sistema di logge filtra gli affacci degli spazi interni dell'abitazione verso la corte.
La loggia principale ospita inoltre una cucina esterna
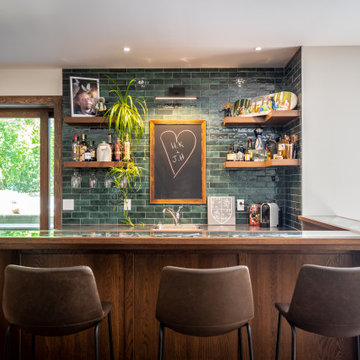
This kitchen is a shaker style kitchen finished in Benjamin Moore CC-666 BONSAI.
The kitchen features cove moldings, beveled light rails and beveled base moldings. All drawer boxes are solid birch dovetail joinery.
The main countertops are LG Viatera quartz Bella with a square edge.
The raised countertop is solid walnut butcher block.
The bar is Stained white oak cabinetry with raised shadow box bar top.
Designer is our very own Tiana Gillingham
Photography DandeneauPhoto
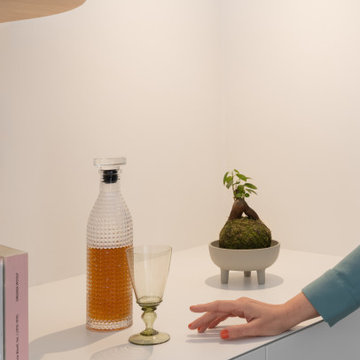
バレンシアにあるお手頃価格の小さな地中海スタイルのおしゃれな着席型バー (オープンシェルフ、中間色木目調キャビネット、ステンレスカウンター、白いキッチンパネル、無垢フローリング、茶色い床、白いキッチンカウンター) の写真
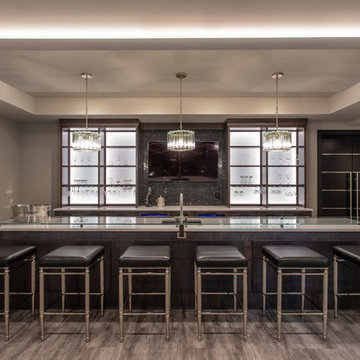
コロンバスにあるラグジュアリーな広いトランジショナルスタイルのおしゃれな着席型バー (コの字型、アンダーカウンターシンク、オープンシェルフ、濃色木目調キャビネット、ガラスカウンター、グレーのキッチンパネル、モザイクタイルのキッチンパネル、淡色無垢フローリング、茶色い床、白いキッチンカウンター) の写真
ホームバー (白いキッチンカウンター、ガラスカウンター、ステンレスカウンター) の写真
1