ホームバー (マルチカラーのキッチンカウンター、カーペット敷き、ベージュの床、グレーの床) の写真
絞り込み:
資材コスト
並び替え:今日の人気順
写真 1〜20 枚目(全 21 枚)
1/5
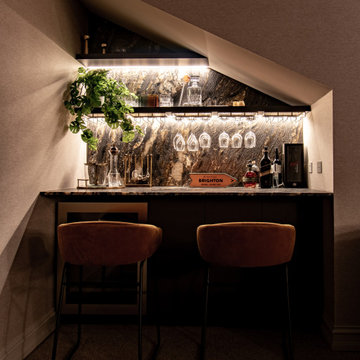
Basement space transformed into a cosy theatre room including a bar space fitted into the under-stair cavity.
The colour scheme inspired by the fabulous natural 'lava like' stone used on the bar bench-top and splash-back.
Luxury furnishings were all custom made to fit the space exactly.
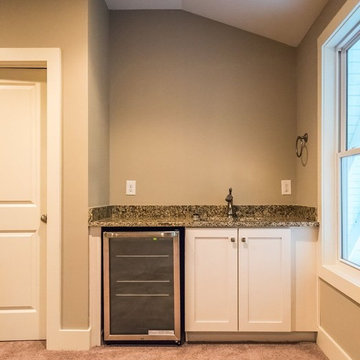
アトランタにある高級な小さなカントリー風のおしゃれなウェット バー (I型、アンダーカウンターシンク、落し込みパネル扉のキャビネット、白いキャビネット、御影石カウンター、カーペット敷き、ベージュの床、マルチカラーのキッチンカウンター) の写真
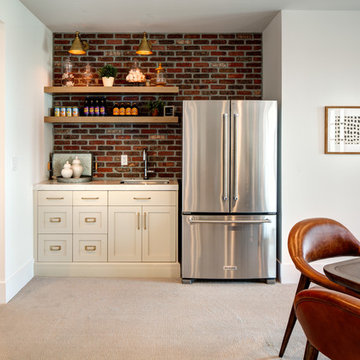
ソルトレイクシティにあるお手頃価格の中くらいなシャビーシック調のおしゃれなウェット バー (I型、ドロップインシンク、シェーカースタイル扉のキャビネット、白いキャビネット、大理石カウンター、赤いキッチンパネル、レンガのキッチンパネル、カーペット敷き、ベージュの床、マルチカラーのキッチンカウンター) の写真
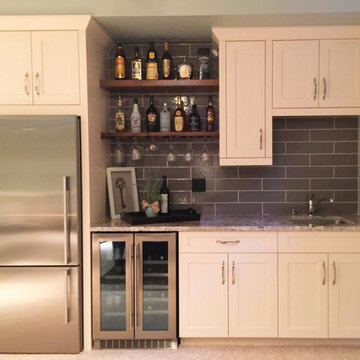
バンクーバーにある中くらいなトラディショナルスタイルのおしゃれなウェット バー (I型、アンダーカウンターシンク、インセット扉のキャビネット、白いキャビネット、御影石カウンター、グレーのキッチンパネル、カーペット敷き、ベージュの床、マルチカラーのキッチンカウンター) の写真
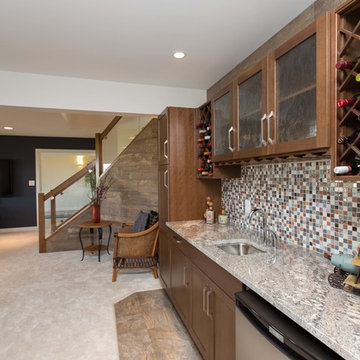
2016 Fall Parade of Homes
This lovely home is located at 33 East Plains in Sage Creek and was built by Hearth Homes, stone work in the kitchen, ensuite bathroom and wet bar was done by Western Marble & Tile Ltd.
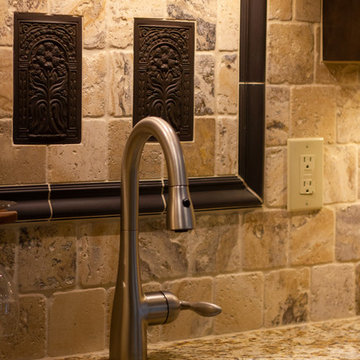
シンシナティにある高級な小さなトランジショナルスタイルのおしゃれなウェット バー (カーペット敷き、ベージュの床、I型、アンダーカウンターシンク、レイズドパネル扉のキャビネット、濃色木目調キャビネット、御影石カウンター、ベージュキッチンパネル、石タイルのキッチンパネル、マルチカラーのキッチンカウンター) の写真
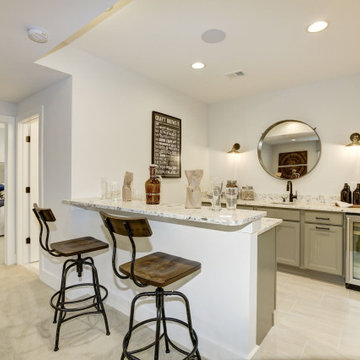
ワシントンD.C.にある高級な広いトランジショナルスタイルのおしゃれなウェット バー (ll型、アンダーカウンターシンク、グレーのキャビネット、カーペット敷き、ベージュの床、マルチカラーのキッチンカウンター、落し込みパネル扉のキャビネット、クオーツストーンカウンター) の写真
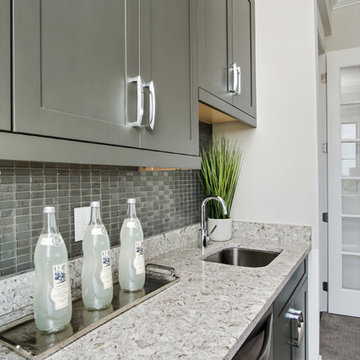
オーランドにある中くらいなコンテンポラリースタイルのおしゃれなウェット バー (I型、シェーカースタイル扉のキャビネット、アンダーカウンターシンク、セラミックタイルのキッチンパネル、御影石カウンター、カーペット敷き、ベージュの床、マルチカラーのキッチンカウンター) の写真
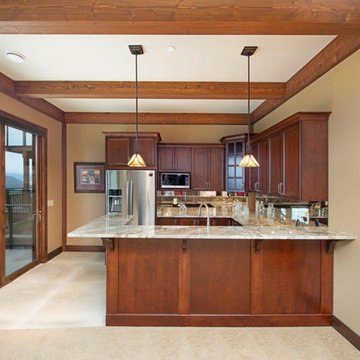
他の地域にある高級な広いトラディショナルスタイルのおしゃれなウェット バー (コの字型、アンダーカウンターシンク、落し込みパネル扉のキャビネット、茶色いキャビネット、御影石カウンター、ミラータイルのキッチンパネル、カーペット敷き、ベージュの床、マルチカラーのキッチンカウンター) の写真
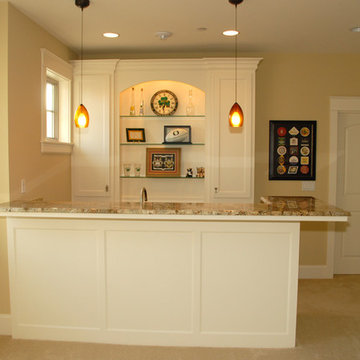
Custom white home bar cabinetry.
ポートランドにある中くらいなトラディショナルスタイルのおしゃれなウェット バー (ll型、アンダーカウンターシンク、シェーカースタイル扉のキャビネット、白いキャビネット、カーペット敷き、ベージュの床、マルチカラーのキッチンカウンター) の写真
ポートランドにある中くらいなトラディショナルスタイルのおしゃれなウェット バー (ll型、アンダーカウンターシンク、シェーカースタイル扉のキャビネット、白いキャビネット、カーペット敷き、ベージュの床、マルチカラーのキッチンカウンター) の写真
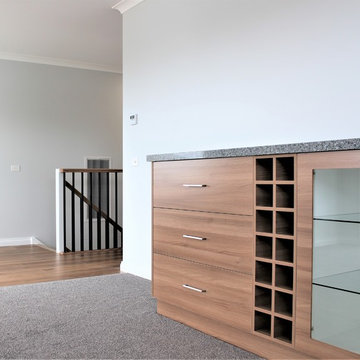
Alatalo Bros
他の地域にあるコンテンポラリースタイルのおしゃれなホームバー (I型、淡色木目調キャビネット、クオーツストーンカウンター、カーペット敷き、グレーの床、マルチカラーのキッチンカウンター) の写真
他の地域にあるコンテンポラリースタイルのおしゃれなホームバー (I型、淡色木目調キャビネット、クオーツストーンカウンター、カーペット敷き、グレーの床、マルチカラーのキッチンカウンター) の写真
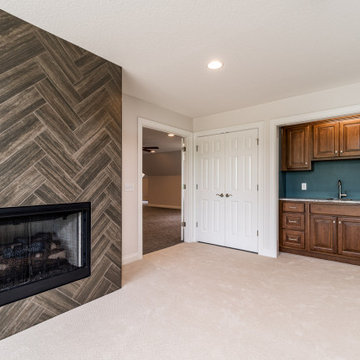
他の地域にあるトランジショナルスタイルのおしゃれなウェット バー (アンダーカウンターシンク、レイズドパネル扉のキャビネット、中間色木目調キャビネット、御影石カウンター、カーペット敷き、ベージュの床、マルチカラーのキッチンカウンター) の写真
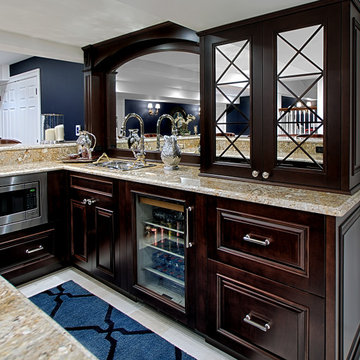
Full bar in home's lower level has sink, refrigerator
and microwave for complete home entertaining. Custom cabinetry created in our Evanston millwork shop. Norman Sizemore photographer
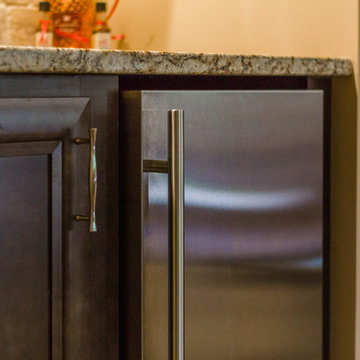
シンシナティにある高級な小さなトランジショナルスタイルのおしゃれなウェット バー (カーペット敷き、ベージュの床、I型、アンダーカウンターシンク、レイズドパネル扉のキャビネット、濃色木目調キャビネット、御影石カウンター、ベージュキッチンパネル、石タイルのキッチンパネル、マルチカラーのキッチンカウンター) の写真
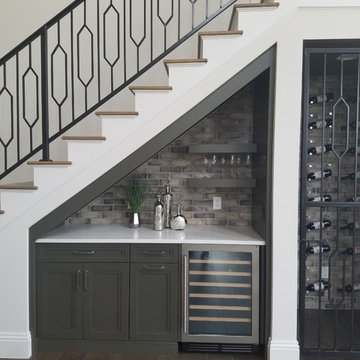
オーランドにある中くらいなコンテンポラリースタイルのおしゃれなウェット バー (I型、アンダーカウンターシンク、シェーカースタイル扉のキャビネット、御影石カウンター、セラミックタイルのキッチンパネル、カーペット敷き、ベージュの床、マルチカラーのキッチンカウンター) の写真
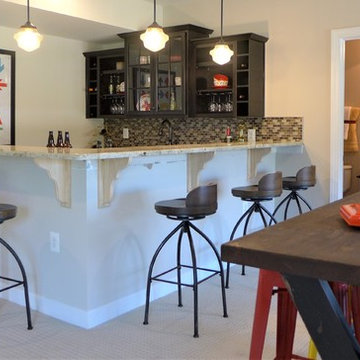
ワシントンD.C.にあるお手頃価格の広いトランジショナルスタイルのおしゃれなウェット バー (コの字型、アンダーカウンターシンク、レイズドパネル扉のキャビネット、濃色木目調キャビネット、御影石カウンター、茶色いキッチンパネル、モザイクタイルのキッチンパネル、カーペット敷き、ベージュの床、マルチカラーのキッチンカウンター) の写真
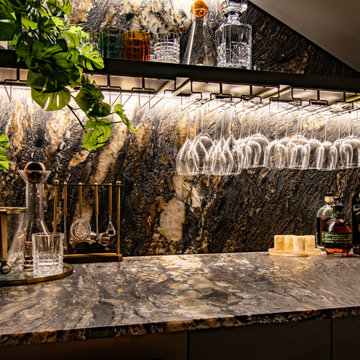
Basement space transformed into a cosy theatre room including a bar space fitted into the under-stair cavity.
The colour scheme inspired by the fabulous natural 'lava like' stone used on the bar bench-top and splash-back.
Luxury furnishings were all custom made to fit the space exactly.
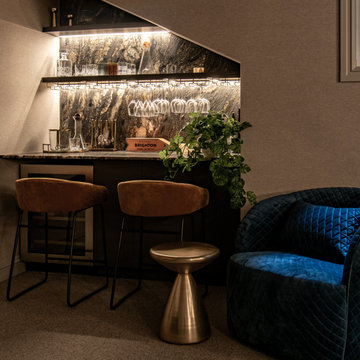
Basement space transformed into a cosy theatre room including a bar space fitted into the under-stair cavity.
The colour scheme inspired by the fabulous natural 'lava like' stone used on the bar bench-top and splash-back.
Luxury furnishings were all custom made to fit the space exactly.
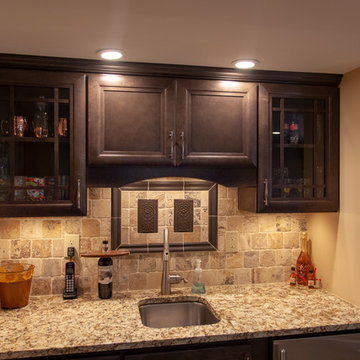
シンシナティにある高級な小さなトランジショナルスタイルのおしゃれなウェット バー (カーペット敷き、ベージュの床、I型、アンダーカウンターシンク、レイズドパネル扉のキャビネット、濃色木目調キャビネット、御影石カウンター、ベージュキッチンパネル、石タイルのキッチンパネル、マルチカラーのキッチンカウンター) の写真
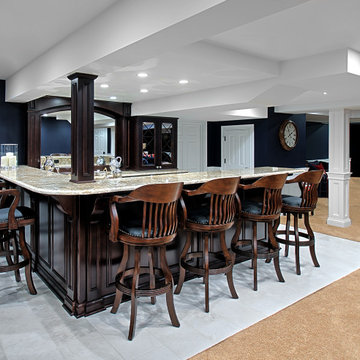
Full bar in home's lower level has sink, refrigerator
and microwave for complete home entertaining. Custom cabinetry created in our Evanston millwork shop. Norman Sizemore photographer
ホームバー (マルチカラーのキッチンカウンター、カーペット敷き、ベージュの床、グレーの床) の写真
1