着席型バー (茶色いキッチンカウンター、セラミックタイルの床) の写真
絞り込み:
資材コスト
並び替え:今日の人気順
写真 1〜20 枚目(全 46 枚)
1/4

Unfinishes lower level gets an amazing face lift to a Prairie style inspired meca
Photos by Stuart Lorenz Photograpghy
ミネアポリスにある中くらいなトラディショナルスタイルのおしゃれな着席型バー (セラミックタイルの床、コの字型、ガラス扉のキャビネット、中間色木目調キャビネット、木材カウンター、マルチカラーの床、茶色いキッチンカウンター) の写真
ミネアポリスにある中くらいなトラディショナルスタイルのおしゃれな着席型バー (セラミックタイルの床、コの字型、ガラス扉のキャビネット、中間色木目調キャビネット、木材カウンター、マルチカラーの床、茶色いキッチンカウンター) の写真
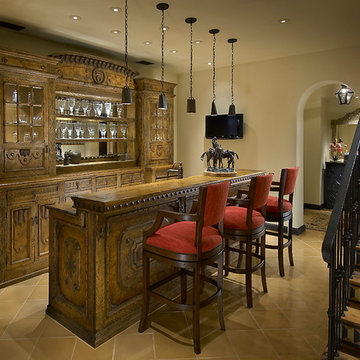
Mark Bosclair
フェニックスにあるラグジュアリーな広い地中海スタイルのおしゃれな着席型バー (ll型、ガラス扉のキャビネット、濃色木目調キャビネット、木材カウンター、ミラータイルのキッチンパネル、セラミックタイルの床、茶色いキッチンカウンター) の写真
フェニックスにあるラグジュアリーな広い地中海スタイルのおしゃれな着席型バー (ll型、ガラス扉のキャビネット、濃色木目調キャビネット、木材カウンター、ミラータイルのキッチンパネル、セラミックタイルの床、茶色いキッチンカウンター) の写真
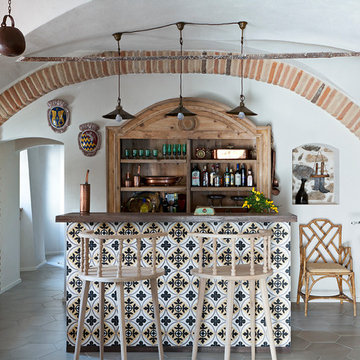
Francesco Bolis
モスクワにある中くらいなカントリー風のおしゃれな着席型バー (中間色木目調キャビネット、木材カウンター、セラミックタイルの床、グレーの床、茶色いキッチンカウンター) の写真
モスクワにある中くらいなカントリー風のおしゃれな着席型バー (中間色木目調キャビネット、木材カウンター、セラミックタイルの床、グレーの床、茶色いキッチンカウンター) の写真
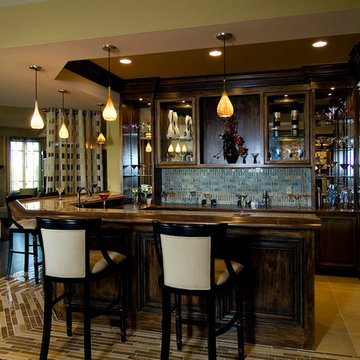
シカゴにある高級な中くらいなトラディショナルスタイルのおしゃれな着席型バー (L型、レイズドパネル扉のキャビネット、濃色木目調キャビネット、木材カウンター、青いキッチンパネル、セラミックタイルのキッチンパネル、セラミックタイルの床、ベージュの床、茶色いキッチンカウンター) の写真

This 5,600 sq ft. custom home is a blend of industrial and organic design elements, with a color palette of grey, black, and hints of metallics. It’s a departure from the traditional French country esthetic of the neighborhood. Especially, the custom game room bar. The homeowners wanted a fun ‘industrial’ space that was far different from any other home bar they had seen before. Through several sketches, the bar design was conceptualized by senior designer, Ayca Stiffel and brought to life by two talented artisans: Alberto Bonomi and Jim Farris. It features metalwork on the foot bar, bar front, and frame all clad in Corten Steel and a beautiful walnut counter with a live edge top. The sliding doors are constructed from raw steel with brass wire mesh inserts and glide over open metal shelving for customizable storage space. Matte black finishes and brass mesh accents pair with soapstone countertops, leather barstools, brick, and glass. Porcelain floor tiles are placed in a geometric design to anchor the bar area within the game room space. Every element is unique and tailored to our client’s personal style; creating a space that is both edgy, sophisticated, and welcoming.
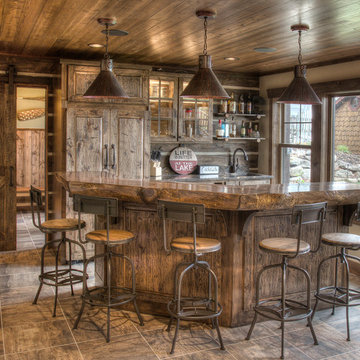
Bar
ミネアポリスにあるラスティックスタイルのおしゃれな着席型バー (濃色木目調キャビネット、木材カウンター、セラミックタイルの床、レイズドパネル扉のキャビネット、茶色いキッチンカウンター) の写真
ミネアポリスにあるラスティックスタイルのおしゃれな着席型バー (濃色木目調キャビネット、木材カウンター、セラミックタイルの床、レイズドパネル扉のキャビネット、茶色いキッチンカウンター) の写真
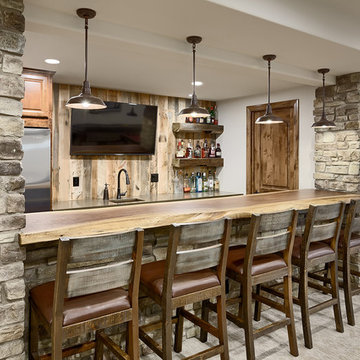
Home bar in basement.
Photography by D'Arcy Leck
デンバーにある高級な中くらいなトラディショナルスタイルのおしゃれな着席型バー (ll型、アンダーカウンターシンク、フラットパネル扉のキャビネット、濃色木目調キャビネット、木材カウンター、ベージュキッチンパネル、木材のキッチンパネル、セラミックタイルの床、ベージュの床、茶色いキッチンカウンター) の写真
デンバーにある高級な中くらいなトラディショナルスタイルのおしゃれな着席型バー (ll型、アンダーカウンターシンク、フラットパネル扉のキャビネット、濃色木目調キャビネット、木材カウンター、ベージュキッチンパネル、木材のキッチンパネル、セラミックタイルの床、ベージュの床、茶色いキッチンカウンター) の写真
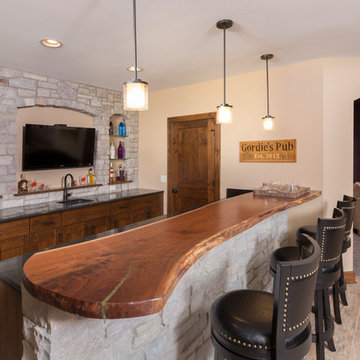
Basement bar area with custom wood top, stone backsplash, stone veneer arches, tv niche, alder cabinetry, and pendant lighting. Each detail set to make guests feel at home in this inviting bar. (Ryan Hainey)
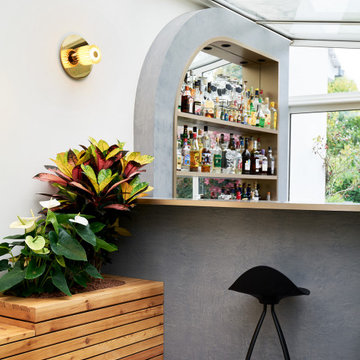
パリにある高級な広いコンテンポラリースタイルのおしゃれな着席型バー (コの字型、インセット扉のキャビネット、ラミネートカウンター、ミラータイルのキッチンパネル、セラミックタイルの床、グレーの床、茶色いキッチンカウンター) の写真

This whole-house remodel required us to dig down in the basement to achieve 9'0" ceilings. The result? A spacious, light-filled basement that the owners can use for entertaining.
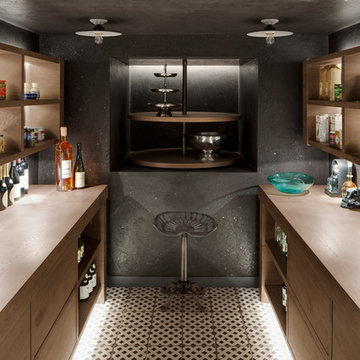
Marcus Bredt
ハンブルクにある小さなコンテンポラリースタイルのおしゃれな着席型バー (ll型、フラットパネル扉のキャビネット、中間色木目調キャビネット、木材カウンター、黒いキッチンパネル、セラミックタイルの床、白い床、茶色いキッチンカウンター) の写真
ハンブルクにある小さなコンテンポラリースタイルのおしゃれな着席型バー (ll型、フラットパネル扉のキャビネット、中間色木目調キャビネット、木材カウンター、黒いキッチンパネル、セラミックタイルの床、白い床、茶色いキッチンカウンター) の写真
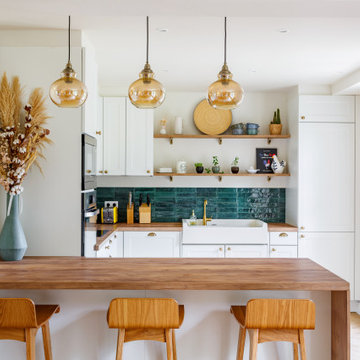
Cuisine ouverte esprit campagne chic, avec évier timbre, associé à des équipements électroménagers encastrés, et à des finitions laiton doré brossé pour les poignées, éclairages, robinetterie et décoration afin de concilier l'authenticité de l'ancien et la modernité. La cuisine est pleinement optimisée avec des rangements toute hauteur et un îlot bar avec des rangements sous plan côté cuisine
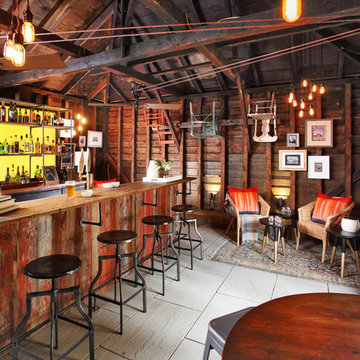
リッチモンドにあるラグジュアリーな広いカントリー風のおしゃれな着席型バー (ll型、ヴィンテージ仕上げキャビネット、木材カウンター、セラミックタイルの床、ベージュの床、茶色いキッチンカウンター) の写真
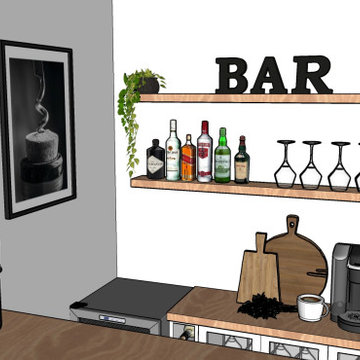
Rénovation d'une pièce à vivre avec un nouvel espace BAR et une nouvelle cuisine adaptée aux besoins de ses occupants. Décoration choisie avec un style industriel accentué dans l'espace salle à manger, mais nous avons choisie une cuisine blanche afin de conserver une luminosité importante et de ne pas surcharger l'effet industriel.
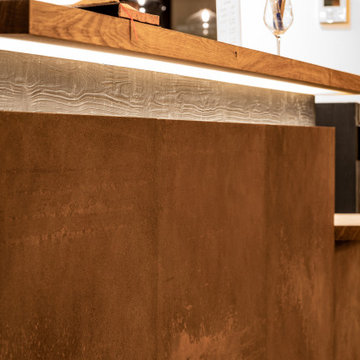
Réalisation d'un bar d'angle de 3x4m
Façade en acier corten et bois noir, comptoir en chêne massif.
Rétroéclairage LED
他の地域にある高級な広いコンテンポラリースタイルのおしゃれな着席型バー (L型、一体型シンク、オープンシェルフ、黒いキャビネット、木材カウンター、黒いキッチンパネル、木材のキッチンパネル、セラミックタイルの床、グレーの床、茶色いキッチンカウンター) の写真
他の地域にある高級な広いコンテンポラリースタイルのおしゃれな着席型バー (L型、一体型シンク、オープンシェルフ、黒いキャビネット、木材カウンター、黒いキッチンパネル、木材のキッチンパネル、セラミックタイルの床、グレーの床、茶色いキッチンカウンター) の写真
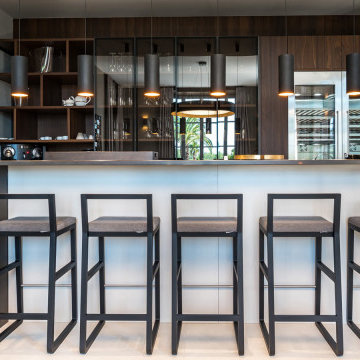
マルセイユにあるラグジュアリーな広いコンテンポラリースタイルのおしゃれな着席型バー (ll型、一体型シンク、ガラス扉のキャビネット、濃色木目調キャビネット、御影石カウンター、茶色いキッチンパネル、木材のキッチンパネル、セラミックタイルの床、ベージュの床、茶色いキッチンカウンター) の写真
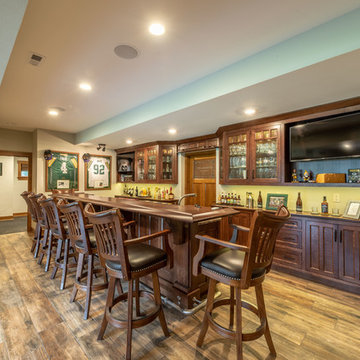
Custom Pub/bar with quarter sawn oak for all wood work
ミルウォーキーにある高級な広いトラディショナルスタイルのおしゃれな着席型バー (ll型、アンダーカウンターシンク、シェーカースタイル扉のキャビネット、濃色木目調キャビネット、木材カウンター、グレーのキッチンパネル、セラミックタイルの床、茶色い床、茶色いキッチンカウンター) の写真
ミルウォーキーにある高級な広いトラディショナルスタイルのおしゃれな着席型バー (ll型、アンダーカウンターシンク、シェーカースタイル扉のキャビネット、濃色木目調キャビネット、木材カウンター、グレーのキッチンパネル、セラミックタイルの床、茶色い床、茶色いキッチンカウンター) の写真

Hex tile detailing around the circular window/seating area.
The centerpiece and focal point to this tiny home living room is the grand circular-shaped window which is actually two half-moon windows jointed together where the mango woof bartop is placed. This acts as a work and dining space. Hanging plants elevate the eye and draw it upward to the high ceilings. Colors are kept clean and bright to expand the space. The loveseat folds out into a sleeper and the ottoman/bench lifts to offer more storage. The round rug mirrors the window adding consistency. This tropical modern coastal Tiny Home is built on a trailer and is 8x24x14 feet. The blue exterior paint color is called cabana blue. The large circular window is quite the statement focal point for this how adding a ton of curb appeal. The round window is actually two round half-moon windows stuck together to form a circle. There is an indoor bar between the two windows to make the space more interactive and useful- important in a tiny home. There is also another interactive pass-through bar window on the deck leading to the kitchen making it essentially a wet bar. This window is mirrored with a second on the other side of the kitchen and the are actually repurposed french doors turned sideways. Even the front door is glass allowing for the maximum amount of light to brighten up this tiny home and make it feel spacious and open. This tiny home features a unique architectural design with curved ceiling beams and roofing, high vaulted ceilings, a tiled in shower with a skylight that points out over the tongue of the trailer saving space in the bathroom, and of course, the large bump-out circle window and awning window that provides dining spaces.
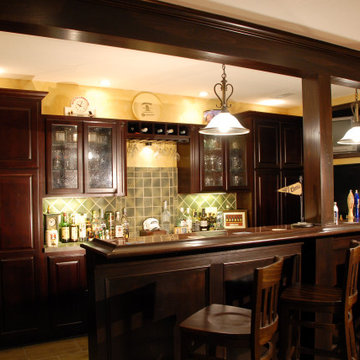
Irish pub style basement home bar.
Dark rich wood custom cabinets wood countertop bar.
コロンバスにある高級な広いトラディショナルスタイルのおしゃれな着席型バー (ll型、ドロップインシンク、レイズドパネル扉のキャビネット、濃色木目調キャビネット、木材カウンター、緑のキッチンパネル、セラミックタイルのキッチンパネル、セラミックタイルの床、ベージュの床、茶色いキッチンカウンター) の写真
コロンバスにある高級な広いトラディショナルスタイルのおしゃれな着席型バー (ll型、ドロップインシンク、レイズドパネル扉のキャビネット、濃色木目調キャビネット、木材カウンター、緑のキッチンパネル、セラミックタイルのキッチンパネル、セラミックタイルの床、ベージュの床、茶色いキッチンカウンター) の写真
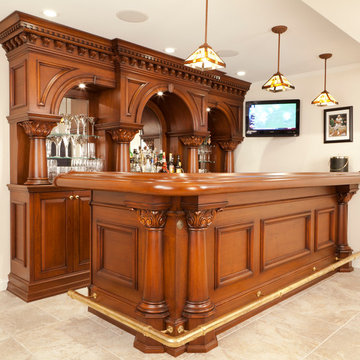
ニューヨークにある高級な広いおしゃれな着席型バー (レイズドパネル扉のキャビネット、木材カウンター、茶色いキッチンカウンター、I型、シンクなし、中間色木目調キャビネット、ミラータイルのキッチンパネル、セラミックタイルの床、ベージュの床、マルチカラーのキッチンパネル) の写真
着席型バー (茶色いキッチンカウンター、セラミックタイルの床) の写真
1