ホームバー (青いキッチンカウンター、茶色いキッチンカウンター、珪岩カウンター、テラゾーカウンター) の写真
絞り込み:
資材コスト
並び替え:今日の人気順
写真 1〜20 枚目(全 42 枚)
1/5

This stadium liquor cabinet keeps bottles tucked away in the butler's pantry.
ポートランドにあるラグジュアリーな広いトランジショナルスタイルのおしゃれなウェット バー (ドロップインシンク、シェーカースタイル扉のキャビネット、グレーのキャビネット、珪岩カウンター、白いキッチンパネル、セラミックタイルのキッチンパネル、濃色無垢フローリング、茶色い床、青いキッチンカウンター、ll型) の写真
ポートランドにあるラグジュアリーな広いトランジショナルスタイルのおしゃれなウェット バー (ドロップインシンク、シェーカースタイル扉のキャビネット、グレーのキャビネット、珪岩カウンター、白いキッチンパネル、セラミックタイルのキッチンパネル、濃色無垢フローリング、茶色い床、青いキッチンカウンター、ll型) の写真

extended floating brass with glass shelves
ダラスにあるラグジュアリーな小さなトランジショナルスタイルのおしゃれなバーカート (I型、シェーカースタイル扉のキャビネット、白いキャビネット、珪岩カウンター、青いキッチンパネル、ミラータイルのキッチンパネル、濃色無垢フローリング、茶色い床、青いキッチンカウンター) の写真
ダラスにあるラグジュアリーな小さなトランジショナルスタイルのおしゃれなバーカート (I型、シェーカースタイル扉のキャビネット、白いキャビネット、珪岩カウンター、青いキッチンパネル、ミラータイルのキッチンパネル、濃色無垢フローリング、茶色い床、青いキッチンカウンター) の写真
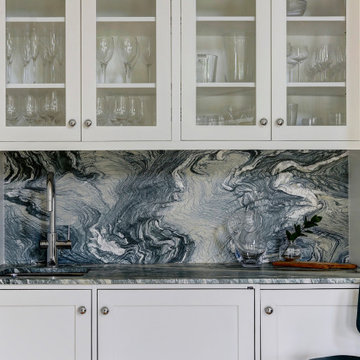
ブリッジポートにあるトランジショナルスタイルのおしゃれなウェット バー (ll型、アンダーカウンターシンク、シェーカースタイル扉のキャビネット、白いキャビネット、珪岩カウンター、青いキッチンパネル、石スラブのキッチンパネル、青いキッチンカウンター) の写真
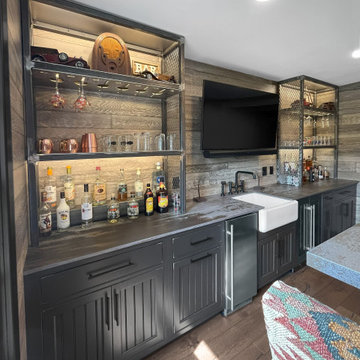
Stunning Rustic Bar and Dining Room in Pennington, NJ. Our clients vision for a rustic pub came to life! The fireplace was refaced with Dorchester Ledge stone and completed with a bluestone hearth. Dekton Trilium was used for countertops and bar top, which compliment the black distressed inset cabinetry and custom built wood plank bar. Reclaimed rustic wood beams were installed in the dining room and used for the mantle. The rustic pub aesthetic continues with sliding barn doors, matte black hardware and fixtures, and cast iron sink. Custom made industrial steel bar shelves and wine racks stand out against wood plank walls. Wide plank rustic style engineered hardwood and dark trim throughout space ties everything together!
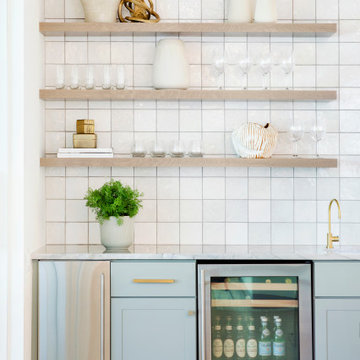
No bar is complete without a prep sink, ice maker, and beverage center. Everything you need to shake up a martini at five o'clock.
マイアミにある高級な中くらいなコンテンポラリースタイルのおしゃれなウェット バー (I型、アンダーカウンターシンク、シェーカースタイル扉のキャビネット、緑のキャビネット、珪岩カウンター、グレーのキッチンパネル、石タイルのキッチンパネル、磁器タイルの床、グレーの床、青いキッチンカウンター) の写真
マイアミにある高級な中くらいなコンテンポラリースタイルのおしゃれなウェット バー (I型、アンダーカウンターシンク、シェーカースタイル扉のキャビネット、緑のキャビネット、珪岩カウンター、グレーのキッチンパネル、石タイルのキッチンパネル、磁器タイルの床、グレーの床、青いキッチンカウンター) の写真

他の地域にあるお手頃価格のビーチスタイルのおしゃれなドライ バー (フラットパネル扉のキャビネット、白いキャビネット、珪岩カウンター、グレーのキッチンパネル、塗装板のキッチンパネル、スレートの床、青い床、青いキッチンカウンター) の写真
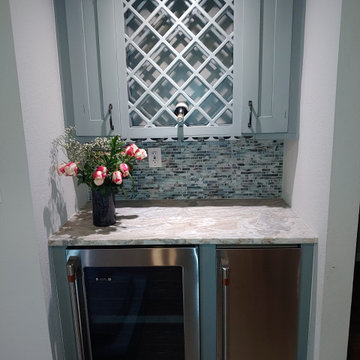
How cute is this little bar? It houses a wine cooler, ice maker and a wine rack.
タンパにあるお手頃価格の小さなカントリー風のおしゃれなドライ バー (ll型、シンクなし、シェーカースタイル扉のキャビネット、緑のキャビネット、珪岩カウンター、緑のキッチンパネル、ガラスタイルのキッチンパネル、茶色いキッチンカウンター) の写真
タンパにあるお手頃価格の小さなカントリー風のおしゃれなドライ バー (ll型、シンクなし、シェーカースタイル扉のキャビネット、緑のキャビネット、珪岩カウンター、緑のキッチンパネル、ガラスタイルのキッチンパネル、茶色いキッチンカウンター) の写真

オースティンにあるラグジュアリーな中くらいなトランジショナルスタイルのおしゃれなウェット バー (ll型、アンダーカウンターシンク、黒いキャビネット、珪岩カウンター、黒いキッチンパネル、ガラスタイルのキッチンパネル、茶色い床、茶色いキッチンカウンター、濃色無垢フローリング) の写真
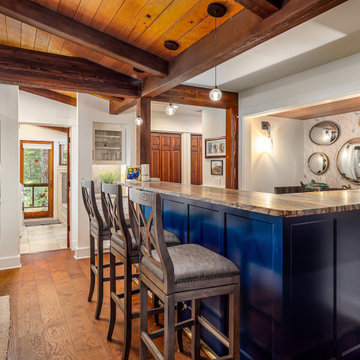
Custom luxury bar featuring exposed wood beam ceiling and blue island
他の地域にある高級な中くらいなラスティックスタイルのおしゃれな着席型バー (L型、落し込みパネル扉のキャビネット、白いキャビネット、珪岩カウンター、クッションフロア、茶色い床、茶色いキッチンカウンター) の写真
他の地域にある高級な中くらいなラスティックスタイルのおしゃれな着席型バー (L型、落し込みパネル扉のキャビネット、白いキャビネット、珪岩カウンター、クッションフロア、茶色い床、茶色いキッチンカウンター) の写真

Dark wood bar mirrors the kitchen with the satin brass hardware, plumbing and sink. The hexagonal, geometric tile give a handsome finish to the gentleman's bar. Wine cooler and under counter pull out drawers for the liquor keep the top from clutter.
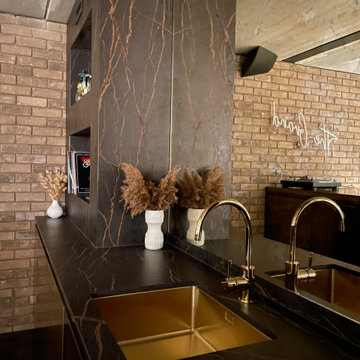
In the basement bar, practical LVT flooring was used. The bar itself was designed using Dekton and with alcoves for drinks and records to be displayed. A large mirror enhances the large and feeling of spaciousness. The gold accents of the cupboard fronts, bar worktop and sink work alongside the hardwearing Dekton bar work surface.
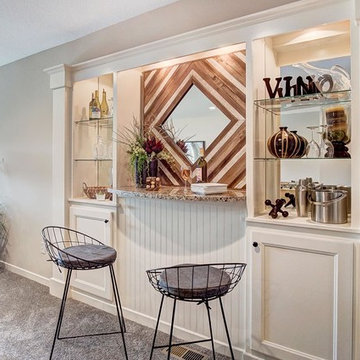
他の地域にある高級な小さなラスティックスタイルのおしゃれな着席型バー (I型、シンクなし、落し込みパネル扉のキャビネット、白いキャビネット、珪岩カウンター、ミラータイルのキッチンパネル、カーペット敷き、グレーの床、茶色いキッチンカウンター) の写真
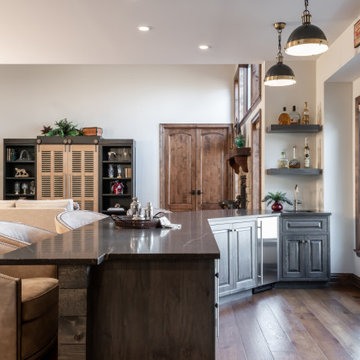
This architecture and interior design project was introduced to us by the client’s contractor after their villa had been damaged extensively by a fire. The entire main level was destroyed with exception of the front study.
Srote & Co reimagined the interior layout of this St. Albans villa to give it an "open concept" and applied universal design principles to make sure it would function for our clients as they aged in place. The universal approach is seen in the flush flooring transitions, low pile rugs and carpets, wide walkways, layers of lighting and in the seated height countertop and vanity. For convenience, the laundry room was relocated to the master walk-in closet. This allowed us to create a dedicated pantry and additional storage off the kitchen where the laundry was previously housed.
All interior selections and furnishings shown were specified or procured by Srote & Co Architects.
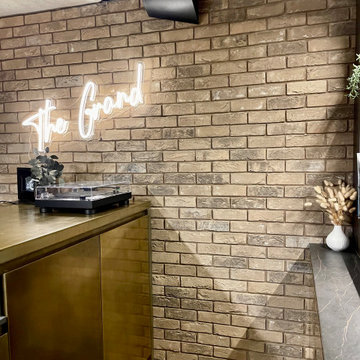
In the basement bar, practical LVT flooring works with the industrial feel of the room. The bar itself was designed using a mix of Dekton, with alcoves for drinks and records to be displayed and a gold worktop for the bar itself and the cupboards.

What was once a pass through room has now become a destination, and the first stop is the bar. The gold & silver mesh panels give it a bit of an industrial feel, while the furniture like cabinet makes it feel more like an armoire filled with exciting drinks and glassware.
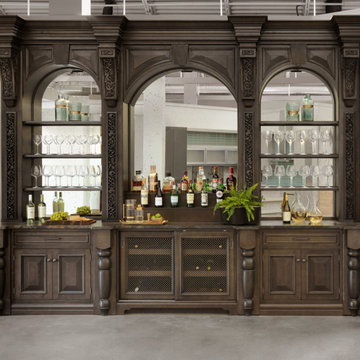
This custom bar was designed for the new Beck/Allen Cabinetry showroom and features Crystal Cabinetry topped with Jatoba Brown quartzite from Global Granite. Sliding brass, wire-mesh doors conceal wine, while stair-stepped shelves above display bottles in front of a custom-made antiqued mirror.
Photo: Alise O'Brien
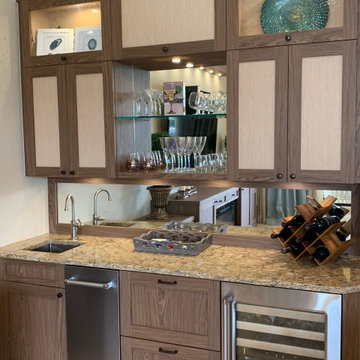
Adjacent bar to media unit features matching walnut veneers. Door panels include contrasting lighter color veneers and seeded glass panels. Quartz top and glass shelves add beauty and function. Full appliance range includes ice maker, refrigerated drawers and wine cooler.
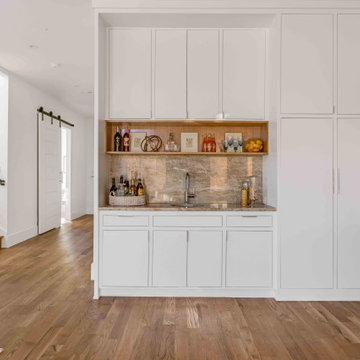
Unique, modern custom home in East Dallas.
ダラスにある高級な広いビーチスタイルのおしゃれなウェット バー (I型、アンダーカウンターシンク、フラットパネル扉のキャビネット、白いキャビネット、珪岩カウンター、茶色いキッチンパネル、石スラブのキッチンパネル、淡色無垢フローリング、茶色い床、茶色いキッチンカウンター) の写真
ダラスにある高級な広いビーチスタイルのおしゃれなウェット バー (I型、アンダーカウンターシンク、フラットパネル扉のキャビネット、白いキャビネット、珪岩カウンター、茶色いキッチンパネル、石スラブのキッチンパネル、淡色無垢フローリング、茶色い床、茶色いキッチンカウンター) の写真
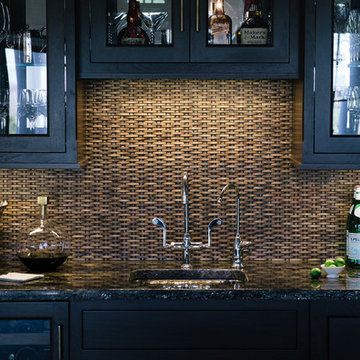
Wivell Custom Homes
Wynwood Cabinetry
Natural Stoneworks
Photographer: Mark Tassoni
ボルチモアにあるトランジショナルスタイルのおしゃれなウェット バー (アンダーカウンターシンク、フラットパネル扉のキャビネット、濃色木目調キャビネット、珪岩カウンター、茶色いキッチンパネル、木材のキッチンパネル、濃色無垢フローリング、茶色いキッチンカウンター) の写真
ボルチモアにあるトランジショナルスタイルのおしゃれなウェット バー (アンダーカウンターシンク、フラットパネル扉のキャビネット、濃色木目調キャビネット、珪岩カウンター、茶色いキッチンパネル、木材のキッチンパネル、濃色無垢フローリング、茶色いキッチンカウンター) の写真
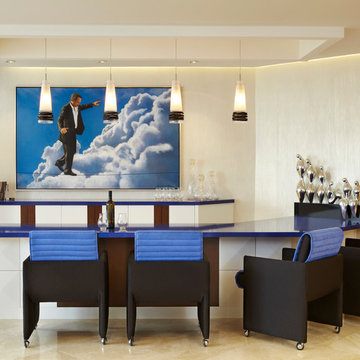
Brantley Photography
マイアミにある高級な中くらいなコンテンポラリースタイルのおしゃれな着席型バー (フラットパネル扉のキャビネット、白いキャビネット、L型、珪岩カウンター、大理石の床、青いキッチンカウンター) の写真
マイアミにある高級な中くらいなコンテンポラリースタイルのおしゃれな着席型バー (フラットパネル扉のキャビネット、白いキャビネット、L型、珪岩カウンター、大理石の床、青いキッチンカウンター) の写真
ホームバー (青いキッチンカウンター、茶色いキッチンカウンター、珪岩カウンター、テラゾーカウンター) の写真
1