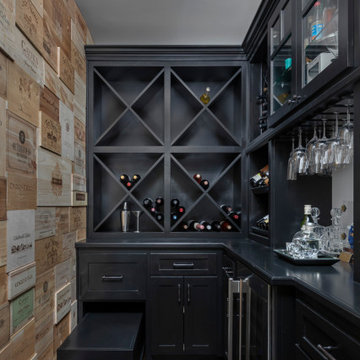ホームバー (黒いキッチンカウンター、濃色無垢フローリング、淡色無垢フローリング、塗装フローリング) の写真
絞り込み:
資材コスト
並び替え:今日の人気順
写真 41〜60 枚目(全 631 枚)
1/5

ヒューストンにあるラグジュアリーな中くらいなトラディショナルスタイルのおしゃれなウェット バー (ll型、アンダーカウンターシンク、インセット扉のキャビネット、青いキャビネット、ソープストーンカウンター、ミラータイルのキッチンパネル、濃色無垢フローリング、茶色い床、黒いキッチンカウンター) の写真
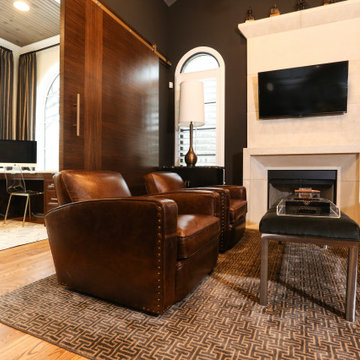
Whiskey Room Lounge
他の地域にある高級な中くらいなトランジショナルスタイルのおしゃれなホームバー (濃色木目調キャビネット、クオーツストーンカウンター、淡色無垢フローリング、黒いキッチンカウンター) の写真
他の地域にある高級な中くらいなトランジショナルスタイルのおしゃれなホームバー (濃色木目調キャビネット、クオーツストーンカウンター、淡色無垢フローリング、黒いキッチンカウンター) の写真
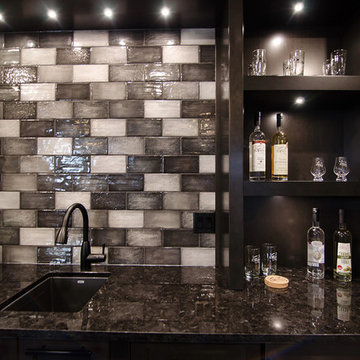
他の地域にある中くらいなコンテンポラリースタイルのおしゃれなウェット バー (I型、アンダーカウンターシンク、落し込みパネル扉のキャビネット、濃色木目調キャビネット、御影石カウンター、マルチカラーのキッチンパネル、サブウェイタイルのキッチンパネル、濃色無垢フローリング、茶色い床、黒いキッチンカウンター) の写真

**Project Overview**
This new construction home is built next to a picturesque lake, and the bar adjacent to the kitchen and living areas is designed to frame the breathtaking view. This custom, curved bar creatively echoes many of the lines and finishes used in other areas of the first floor, but interprets them in a new way.
**What Makes This Project Unique?**
The bar connects visually to other areas of the home custom columns with leaded glass. The same design is used in the mullion detail in the furniture piece across the room. The bar is a flowing curve that lets guests face one another. Curved wainscot panels follow the same line as the stone bartop, as does the custom-designed, strategically implemented upper platform and crown that conceal recessed lighting.
**Design Challenges**
Designing a curved bar with rectangular cabinets is always a challenge, but the greater challenge was to incorporate a large wishlist into a compact space, including an under-counter refrigerator, sink, glassware and liquor storage, and more. The glass columns take on much of the storage, but had to be engineered to support the upper crown and provide space for lighting and wiring that would not be seen on the interior of the cabinet. Our team worked tirelessly with the trim carpenters to ensure that this was successful aesthetically and functionally. Another challenge we created for ourselves was designing the columns to be three sided glass, and the 4th side to be mirrored. Though it accomplishes our aesthetic goal and allows light to be reflected back into the space this had to be carefully engineered to be structurally sound.
Photo by MIke Kaskel

フィラデルフィアにある広いモダンスタイルのおしゃれなウェット バー (コの字型、シェーカースタイル扉のキャビネット、黒いキャビネット、御影石カウンター、ベージュキッチンパネル、セラミックタイルのキッチンパネル、濃色無垢フローリング、茶色い床、黒いキッチンカウンター、アンダーカウンターシンク) の写真

Radius wood countertop and custom built cabinetry by Ayr Cabinet Company. Bar Sink: Native Trails Cocina with Kohler Artifacts Faucet. Leathered Black Pearl Granite Countertop. Soho Studios Mirror Bronze 4x12 Beveled tile on backsplash. Hinkley Lighting Cartwright large drum pendants. Luxury appliances.
General contracting by Martin Bros. Contracting, Inc.; Architecture by Helman Sechrist Architecture; Home Design by Maple & White Design; Photography by Marie Kinney Photography.
Images are the property of Martin Bros. Contracting, Inc. and may not be used without written permission. — with Ferguson, Bob Miller's Appliance, Hoosier Hardwood Floors, and ZStone Creations in Fine Stone Surfaces

パリにあるインダストリアルスタイルのおしゃれなウェット バー (I型、シンクなし、ガラス扉のキャビネット、黒いキャビネット、木材カウンター、黒いキッチンパネル、木材のキッチンパネル、淡色無垢フローリング、茶色い床、黒いキッチンカウンター) の写真

Spacecrafting
ミネアポリスにある広いおしゃれな着席型バー (コの字型、アンダーカウンターシンク、フラットパネル扉のキャビネット、茶色いキャビネット、御影石カウンター、ベージュキッチンパネル、セラミックタイルのキッチンパネル、濃色無垢フローリング、茶色い床、黒いキッチンカウンター) の写真
ミネアポリスにある広いおしゃれな着席型バー (コの字型、アンダーカウンターシンク、フラットパネル扉のキャビネット、茶色いキャビネット、御影石カウンター、ベージュキッチンパネル、セラミックタイルのキッチンパネル、濃色無垢フローリング、茶色い床、黒いキッチンカウンター) の写真
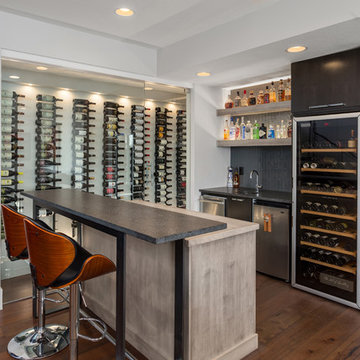
コロンバスにあるコンテンポラリースタイルのおしゃれなウェット バー (ll型、アンダーカウンターシンク、グレーのキャビネット、黒いキッチンパネル、濃色無垢フローリング、茶色い床、黒いキッチンカウンター) の写真

ボルチモアにあるモダンスタイルのおしゃれなウェット バー (アンダーカウンターシンク、インセット扉のキャビネット、黒いキャビネット、クオーツストーンカウンター、セラミックタイルのキッチンパネル、淡色無垢フローリング、黒いキッチンカウンター) の写真

アトランタにある高級な中くらいなインダストリアルスタイルのおしゃれな着席型バー (L型、アンダーカウンターシンク、シェーカースタイル扉のキャビネット、黒いキャビネット、御影石カウンター、マルチカラーのキッチンパネル、レンガのキッチンパネル、淡色無垢フローリング、茶色い床、黒いキッチンカウンター) の写真

Modern Architecture and Refurbishment - Balmoral
The objective of this residential interior refurbishment was to create a bright open-plan aesthetic fit for a growing family. The client employed Cradle to project manage the job, which included developing a master plan for the modern architecture and interior design of the project. Cradle worked closely with AIM Building Contractors on the execution of the refurbishment, as well as Graeme Nash from Optima Joinery and Frances Wellham Design for some of the furniture finishes.
The staged refurbishment required the expansion of several areas in the home. By improving the residential ceiling design in the living and dining room areas, we were able to increase the flow of light and expand the space. A focal point of the home design, the entertaining hub features a beautiful wine bar with elegant brass edging and handles made from Mother of Pearl, a recurring theme of the residential design.
Following high end kitchen design trends, Cradle developed a cutting edge kitchen design that harmonized with the home's new aesthetic. The kitchen was identified as key, so a range of cooking products by Gaggenau were specified for the project. Complementing the modern architecture and design of this home, Corian bench tops were chosen to provide a beautiful and durable surface, which also allowed a brass edge detail to be securely inserted into the bench top. This integrated well with the surrounding tiles, caesar stone and joinery.
High-end finishes are a defining factor of this luxury residential house design. As such, the client wanted to create a statement using some of the key materials. Mutino tiling on the kitchen island and in living area niches achieved the desired look in these areas. Lighting also plays an important role throughout the space and was used to highlight the materials and the large ceiling voids. Lighting effects were achieved with the addition of concealed LED lights, recessed LED down lights and a striking black linear up/down LED profile.
The modern architecture and refurbishment of this beachside home also includes a new relocated laundry, powder room, study room and en-suite for the downstairs bedrooms.
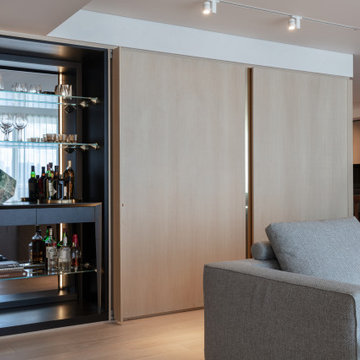
マイアミにある小さなコンテンポラリースタイルのおしゃれなホームバー (I型、ミラータイルのキッチンパネル、シンクなし、オープンシェルフ、淡色無垢フローリング、ベージュの床、黒いキッチンカウンター) の写真

ロサンゼルスにある中くらいなカントリー風のおしゃれなドライ バー (濃色無垢フローリング、黒い床、I型、シンクなし、ルーバー扉のキャビネット、黒いキャビネット、クオーツストーンカウンター、白いキッチンパネル、木材のキッチンパネル、黒いキッチンカウンター) の写真
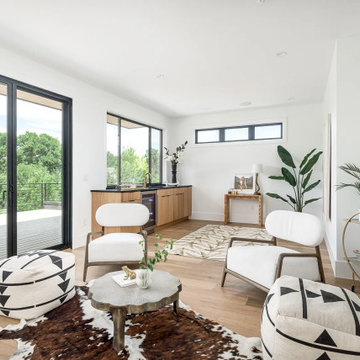
Bellmont Cabinetry
デンバーにあるお手頃価格の小さなコンテンポラリースタイルのおしゃれなホームバー (フラットパネル扉のキャビネット、淡色無垢フローリング、黒いキッチンカウンター) の写真
デンバーにあるお手頃価格の小さなコンテンポラリースタイルのおしゃれなホームバー (フラットパネル扉のキャビネット、淡色無垢フローリング、黒いキッチンカウンター) の写真

シカゴにあるラグジュアリーな広いトランジショナルスタイルのおしゃれなウェット バー (I型、ドロップインシンク、フラットパネル扉のキャビネット、青いキャビネット、マルチカラーのキッチンパネル、淡色無垢フローリング、ベージュの床、黒いキッチンカウンター) の写真
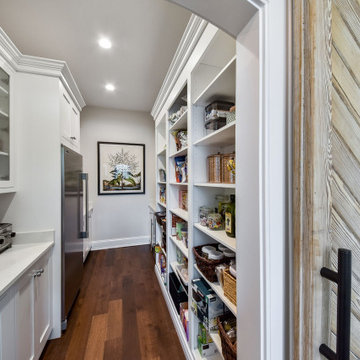
シカゴにある中くらいなトランジショナルスタイルのおしゃれなウェット バー (I型、アンダーカウンターシンク、フラットパネル扉のキャビネット、白いキャビネット、クオーツストーンカウンター、黒いキッチンパネル、セラミックタイルのキッチンパネル、濃色無垢フローリング、黒いキッチンカウンター) の写真

オクラホマシティにあるコンテンポラリースタイルのおしゃれなバーカート (L型、シェーカースタイル扉のキャビネット、白いキャビネット、ソープストーンカウンター、白いキッチンパネル、レンガのキッチンパネル、淡色無垢フローリング、ベージュの床、黒いキッチンカウンター) の写真
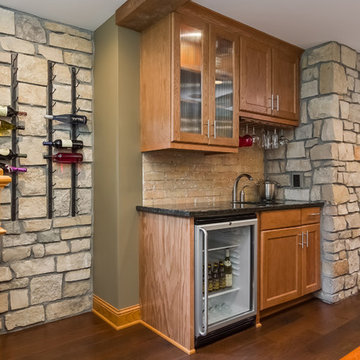
Basement Walk-up Bar with stone wall accent, wine rack and hard wood floors. ©Finished Basement Company
ミネアポリスにある中くらいなトランジショナルスタイルのおしゃれなウェット バー (I型、アンダーカウンターシンク、落し込みパネル扉のキャビネット、中間色木目調キャビネット、御影石カウンター、ベージュキッチンパネル、レンガのキッチンパネル、濃色無垢フローリング、黒い床、黒いキッチンカウンター) の写真
ミネアポリスにある中くらいなトランジショナルスタイルのおしゃれなウェット バー (I型、アンダーカウンターシンク、落し込みパネル扉のキャビネット、中間色木目調キャビネット、御影石カウンター、ベージュキッチンパネル、レンガのキッチンパネル、濃色無垢フローリング、黒い床、黒いキッチンカウンター) の写真
ホームバー (黒いキッチンカウンター、濃色無垢フローリング、淡色無垢フローリング、塗装フローリング) の写真
3
