ホームバー (黒いキッチンカウンター、セラミックタイルの床、合板フローリング、ll型) の写真
絞り込み:
資材コスト
並び替え:今日の人気順
写真 1〜20 枚目(全 34 枚)
1/5
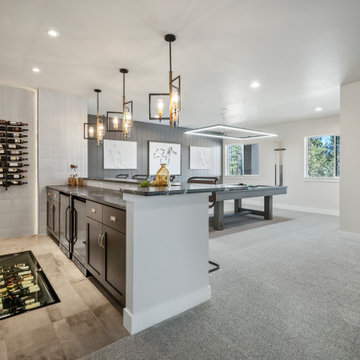
Modern Home Bar with Metal cabinet in lay, custom ceiling mounted shelving, floor to ceiling tile, recessed accent lighting and custom millwork. Floor dug out to include custom walk-over wine storage
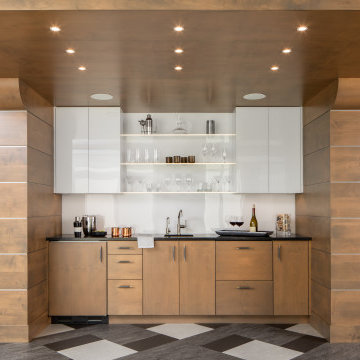
The picture our clients had in mind was a boutique hotel lobby with a modern feel and their favorite art on the walls. We designed a space perfect for adult and tween use, like entertaining and playing billiards with friends. We used alder wood panels with nickel reveals to unify the visual palette of the basement and rooms on the upper floors. Beautiful linoleum flooring in black and white adds a hint of drama. Glossy, white acrylic panels behind the walkup bar bring energy and excitement to the space. We also remodeled their Jack-and-Jill bathroom into two separate rooms – a luxury powder room and a more casual bathroom, to accommodate their evolving family needs.
---
Project designed by Minneapolis interior design studio LiLu Interiors. They serve the Minneapolis-St. Paul area, including Wayzata, Edina, and Rochester, and they travel to the far-flung destinations where their upscale clientele owns second homes.
For more about LiLu Interiors, see here: https://www.liluinteriors.com/
To learn more about this project, see here:
https://www.liluinteriors.com/portfolio-items/hotel-inspired-basement-design/
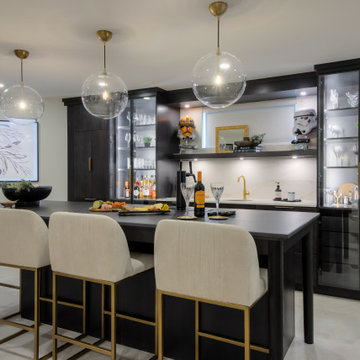
カルガリーにある高級な広いトラディショナルスタイルのおしゃれな着席型バー (ll型、アンダーカウンターシンク、フラットパネル扉のキャビネット、黒いキャビネット、御影石カウンター、白いキッチンパネル、大理石のキッチンパネル、セラミックタイルの床、白い床、黒いキッチンカウンター) の写真
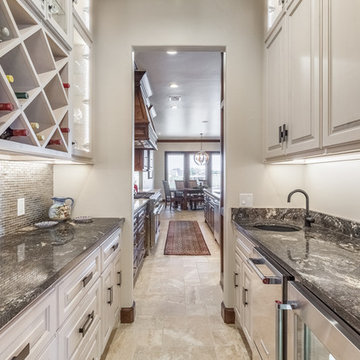
Justin Pruitt
オクラホマシティにある中くらいなトランジショナルスタイルのおしゃれなウェット バー (ll型、アンダーカウンターシンク、レイズドパネル扉のキャビネット、白いキャビネット、御影石カウンター、グレーのキッチンパネル、ガラスタイルのキッチンパネル、セラミックタイルの床、ベージュの床、黒いキッチンカウンター) の写真
オクラホマシティにある中くらいなトランジショナルスタイルのおしゃれなウェット バー (ll型、アンダーカウンターシンク、レイズドパネル扉のキャビネット、白いキャビネット、御影石カウンター、グレーのキッチンパネル、ガラスタイルのキッチンパネル、セラミックタイルの床、ベージュの床、黒いキッチンカウンター) の写真
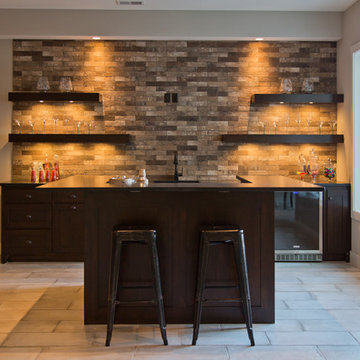
カンザスシティにある高級な広いモダンスタイルのおしゃれな着席型バー (ll型、ドロップインシンク、シェーカースタイル扉のキャビネット、濃色木目調キャビネット、茶色いキッチンパネル、石タイルのキッチンパネル、セラミックタイルの床、ベージュの床、黒いキッチンカウンター) の写真
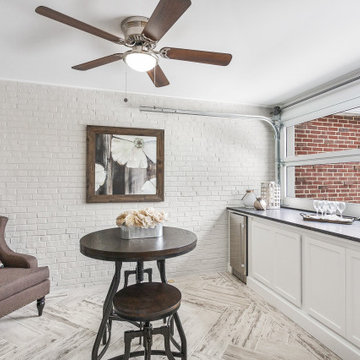
ウィルミントンにある高級な中くらいなトラディショナルスタイルのおしゃれな着席型バー (ll型、落し込みパネル扉のキャビネット、白いキャビネット、御影石カウンター、セラミックタイルの床、グレーの床、黒いキッチンカウンター) の写真
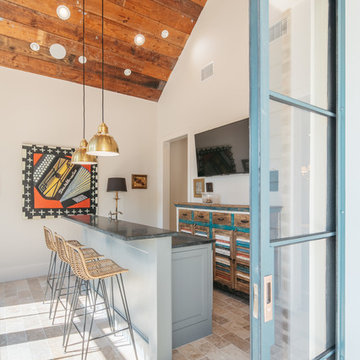
ヒューストンにあるラグジュアリーな巨大なトランジショナルスタイルのおしゃれな着席型バー (大理石カウンター、黒いキッチンカウンター、ll型、フラットパネル扉のキャビネット、ヴィンテージ仕上げキャビネット、セラミックタイルの床、茶色い床) の写真
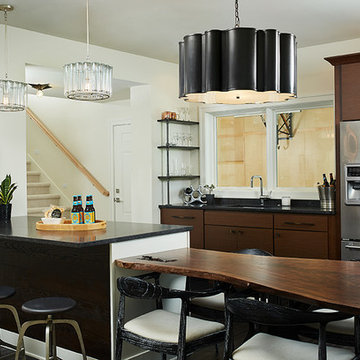
Builder: AVB Inc.
Interior Design: Vision Interiors by Visbeen
Photographer: Ashley Avila Photography
The Holloway blends the recent revival of mid-century aesthetics with the timelessness of a country farmhouse. Each façade features playfully arranged windows tucked under steeply pitched gables. Natural wood lapped siding emphasizes this homes more modern elements, while classic white board & batten covers the core of this house. A rustic stone water table wraps around the base and contours down into the rear view-out terrace.
Inside, a wide hallway connects the foyer to the den and living spaces through smooth case-less openings. Featuring a grey stone fireplace, tall windows, and vaulted wood ceiling, the living room bridges between the kitchen and den. The kitchen picks up some mid-century through the use of flat-faced upper and lower cabinets with chrome pulls. Richly toned wood chairs and table cap off the dining room, which is surrounded by windows on three sides. The grand staircase, to the left, is viewable from the outside through a set of giant casement windows on the upper landing. A spacious master suite is situated off of this upper landing. Featuring separate closets, a tiled bath with tub and shower, this suite has a perfect view out to the rear yard through the bedrooms rear windows. All the way upstairs, and to the right of the staircase, is four separate bedrooms. Downstairs, under the master suite, is a gymnasium. This gymnasium is connected to the outdoors through an overhead door and is perfect for athletic activities or storing a boat during cold months. The lower level also features a living room with view out windows and a private guest suite.
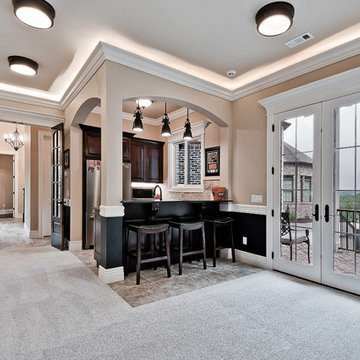
他の地域にある高級な中くらいなトラディショナルスタイルのおしゃれな着席型バー (ll型、アンダーカウンターシンク、レイズドパネル扉のキャビネット、濃色木目調キャビネット、御影石カウンター、ベージュキッチンパネル、トラバーチンのキッチンパネル、セラミックタイルの床、マルチカラーの床、黒いキッチンカウンター) の写真
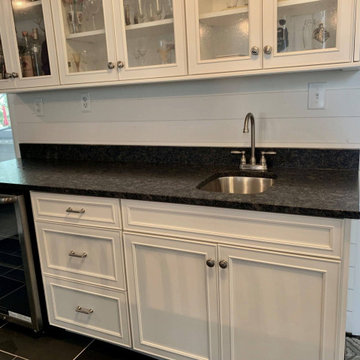
インディアナポリスにある低価格の小さなコンテンポラリースタイルのおしゃれなウェット バー (ll型、落し込みパネル扉のキャビネット、白いキャビネット、御影石カウンター、セラミックタイルの床、黒い床、黒いキッチンカウンター) の写真
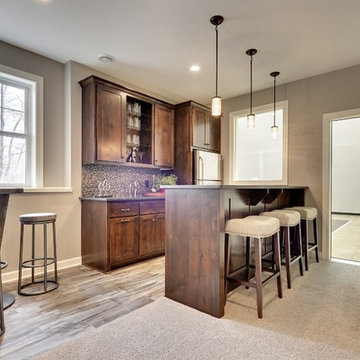
Check out the kids in the sport court while you belly up to the bar! Features stained alder cabinets, mosaic backsplash, and fridge!
ミネアポリスにあるお手頃価格の中くらいなトラディショナルスタイルのおしゃれなウェット バー (ll型、アンダーカウンターシンク、シェーカースタイル扉のキャビネット、中間色木目調キャビネット、御影石カウンター、マルチカラーのキッチンパネル、ガラスタイルのキッチンパネル、セラミックタイルの床、茶色い床、黒いキッチンカウンター) の写真
ミネアポリスにあるお手頃価格の中くらいなトラディショナルスタイルのおしゃれなウェット バー (ll型、アンダーカウンターシンク、シェーカースタイル扉のキャビネット、中間色木目調キャビネット、御影石カウンター、マルチカラーのキッチンパネル、ガラスタイルのキッチンパネル、セラミックタイルの床、茶色い床、黒いキッチンカウンター) の写真
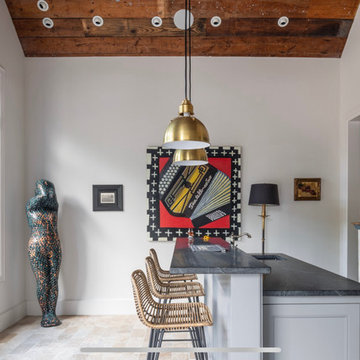
PETER MOLICK FOR THE WALL STREET JOURNAL
ヒューストンにあるラグジュアリーな巨大なエクレクティックスタイルのおしゃれな着席型バー (ll型、アンダーカウンターシンク、ヴィンテージ仕上げキャビネット、大理石カウンター、セラミックタイルの床、黒いキッチンカウンター、ベージュの床) の写真
ヒューストンにあるラグジュアリーな巨大なエクレクティックスタイルのおしゃれな着席型バー (ll型、アンダーカウンターシンク、ヴィンテージ仕上げキャビネット、大理石カウンター、セラミックタイルの床、黒いキッチンカウンター、ベージュの床) の写真
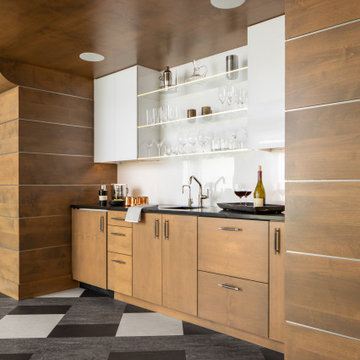
The picture our clients had in mind was a boutique hotel lobby with a modern feel and their favorite art on the walls. We designed a space perfect for adult and tween use, like entertaining and playing billiards with friends. We used alder wood panels with nickel reveals to unify the visual palette of the basement and rooms on the upper floors. Beautiful linoleum flooring in black and white adds a hint of drama. Glossy, white acrylic panels behind the walkup bar bring energy and excitement to the space. We also remodeled their Jack-and-Jill bathroom into two separate rooms – a luxury powder room and a more casual bathroom, to accommodate their evolving family needs.
---
Project designed by Minneapolis interior design studio LiLu Interiors. They serve the Minneapolis-St. Paul area, including Wayzata, Edina, and Rochester, and they travel to the far-flung destinations where their upscale clientele owns second homes.
For more about LiLu Interiors, see here: https://www.liluinteriors.com/
To learn more about this project, see here:
https://www.liluinteriors.com/portfolio-items/hotel-inspired-basement-design/
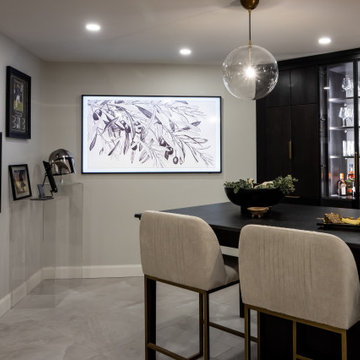
カルガリーにある高級な広いトラディショナルスタイルのおしゃれな着席型バー (ll型、アンダーカウンターシンク、フラットパネル扉のキャビネット、黒いキャビネット、御影石カウンター、白いキッチンパネル、大理石のキッチンパネル、セラミックタイルの床、白い床、黒いキッチンカウンター) の写真
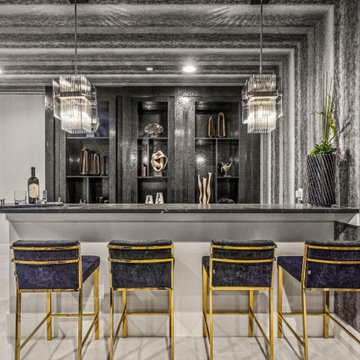
ダラスにあるラグジュアリーな小さなモダンスタイルのおしゃれな着席型バー (ll型、オープンシェルフ、黒いキャビネット、大理石カウンター、セラミックタイルの床、ベージュの床、黒いキッチンカウンター) の写真
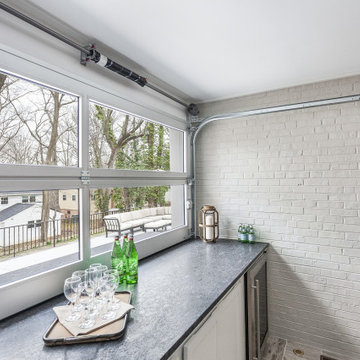
ウィルミントンにある高級な中くらいなトラディショナルスタイルのおしゃれな着席型バー (ll型、落し込みパネル扉のキャビネット、白いキャビネット、御影石カウンター、セラミックタイルの床、グレーの床、黒いキッチンカウンター) の写真
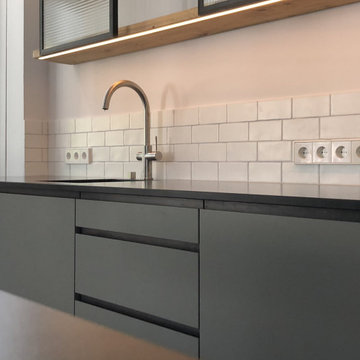
Zwei Jahre nach dem umfassenden Umbau eines Stadthauses stand die Neugestaltung der Küche an. Die Auftraggeber:innen wünschten sich ein ansprechendes Design im Industrial-Style mit klaren Linien und mehr Leichtigkeit. Anstelle des bisherigen Parkettbodens sollte die Küche nun mit neuen Majolikafliesen ausgestattet werden. Der bestehende Parkettboden wurde dafür vorsichtig entfernt und die exklusiven Fliesen wurden nahtlos in die Fläche eingefügt. Jedes Element dieser Küche wurde maßgeschneidert für dieses Projekt entworfen und gefertigt. Sogar die Rollen für die Glasschiebetüren wurden von einem Schlosser angefertigt, um eine harmonische Einheit mit dem Stahlrahmen zu schaffen. Die Arbeitsfläche aus elegantem schwarzem Granit fügt sich perfekt in das überzeugende schwarz-graue Farbschema der Küche ein und bildet eine harmonische Verbindung zur bereits beim vorherigen Umbau neu gestalteten Kücheninsel aus dem gleichen hochwertigen Material.
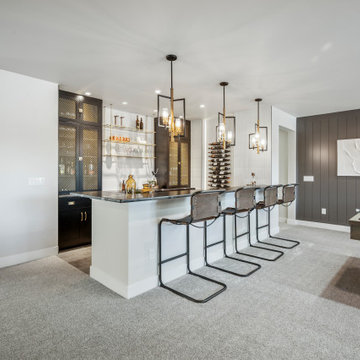
Modern Home Bar with Metal cabinet in lay, custom ceiling mounted shelving, floor to ceiling tile, recessed accent lighting and custom millwork
デンバーにある高級な広いトランジショナルスタイルのおしゃれなウェット バー (ll型、アンダーカウンターシンク、シェーカースタイル扉のキャビネット、黒いキャビネット、御影石カウンター、白いキッチンパネル、セラミックタイルのキッチンパネル、セラミックタイルの床、グレーの床、黒いキッチンカウンター) の写真
デンバーにある高級な広いトランジショナルスタイルのおしゃれなウェット バー (ll型、アンダーカウンターシンク、シェーカースタイル扉のキャビネット、黒いキャビネット、御影石カウンター、白いキッチンパネル、セラミックタイルのキッチンパネル、セラミックタイルの床、グレーの床、黒いキッチンカウンター) の写真

Modern Home Bar with Metal cabinet in lay, custom ceiling mounted shelving, floor to ceiling tile, recessed accent lighting and custom millwork. Floor dug out to include custom walk-over wine storage
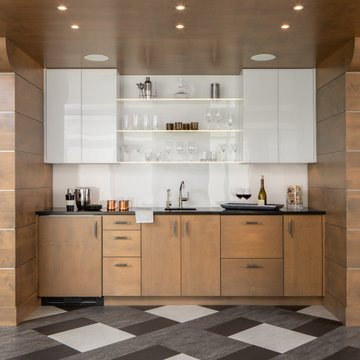
The picture our clients had in mind was a boutique hotel lobby with a modern feel and their favorite art on the walls. We designed a space perfect for adult and tween use, like entertaining and playing billiards with friends. We used alder wood panels with nickel reveals to unify the visual palette of the basement and rooms on the upper floors. Beautiful linoleum flooring in black and white adds a hint of drama. Glossy, white acrylic panels behind the walkup bar bring energy and excitement to the space. We also remodeled their Jack-and-Jill bathroom into two separate rooms – a luxury powder room and a more casual bathroom, to accommodate their evolving family needs.
---
Project designed by Minneapolis interior design studio LiLu Interiors. They serve the Minneapolis-St. Paul area, including Wayzata, Edina, and Rochester, and they travel to the far-flung destinations where their upscale clientele owns second homes.
For more about LiLu Interiors, see here: https://www.liluinteriors.com/
To learn more about this project, see here:
https://www.liluinteriors.com/portfolio-items/hotel-inspired-basement-design/
ホームバー (黒いキッチンカウンター、セラミックタイルの床、合板フローリング、ll型) の写真
1