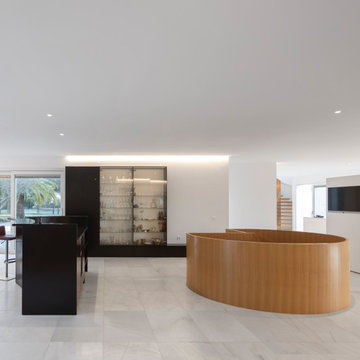ホームバー (黒いキッチンカウンター、青いキッチンカウンター、大理石の床) の写真
絞り込み:
資材コスト
並び替え:今日の人気順
写真 1〜20 枚目(全 21 枚)
1/4
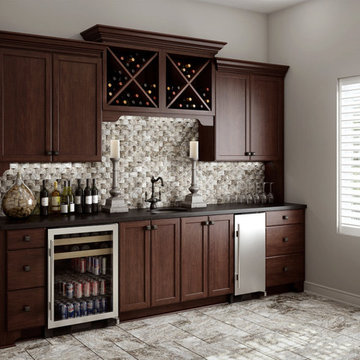
他の地域にある中くらいなトランジショナルスタイルのおしゃれなウェット バー (I型、アンダーカウンターシンク、シェーカースタイル扉のキャビネット、濃色木目調キャビネット、クオーツストーンカウンター、マルチカラーのキッチンパネル、石タイルのキッチンパネル、大理石の床、マルチカラーの床、黒いキッチンカウンター) の写真
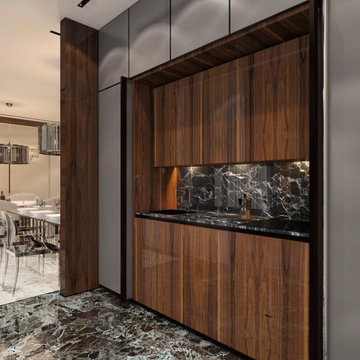
Natural Elements
ラスベガスにあるラグジュアリーな巨大なコンテンポラリースタイルのおしゃれなウェット バー (I型、アンダーカウンターシンク、フラットパネル扉のキャビネット、濃色木目調キャビネット、大理石カウンター、黒いキッチンパネル、大理石のキッチンパネル、大理石の床、黒い床、黒いキッチンカウンター) の写真
ラスベガスにあるラグジュアリーな巨大なコンテンポラリースタイルのおしゃれなウェット バー (I型、アンダーカウンターシンク、フラットパネル扉のキャビネット、濃色木目調キャビネット、大理石カウンター、黒いキッチンパネル、大理石のキッチンパネル、大理石の床、黒い床、黒いキッチンカウンター) の写真
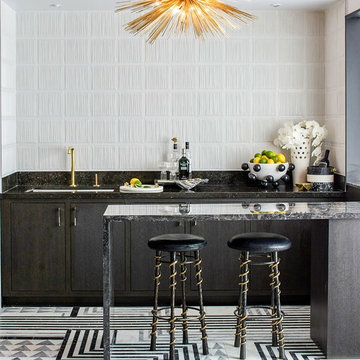
ルイビルにある高級な小さなミッドセンチュリースタイルのおしゃれな着席型バー (ll型、アンダーカウンターシンク、フラットパネル扉のキャビネット、濃色木目調キャビネット、御影石カウンター、白いキッチンパネル、セラミックタイルのキッチンパネル、大理石の床、黒いキッチンカウンター) の写真
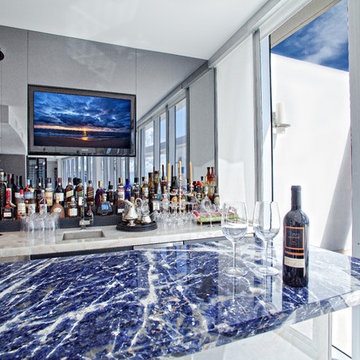
Credit: Ron Rosenzweig
マイアミにある広いトランジショナルスタイルのおしゃれなウェット バー (I型、アンダーカウンターシンク、御影石カウンター、ミラータイルのキッチンパネル、大理石の床、青いキッチンカウンター) の写真
マイアミにある広いトランジショナルスタイルのおしゃれなウェット バー (I型、アンダーカウンターシンク、御影石カウンター、ミラータイルのキッチンパネル、大理石の床、青いキッチンカウンター) の写真
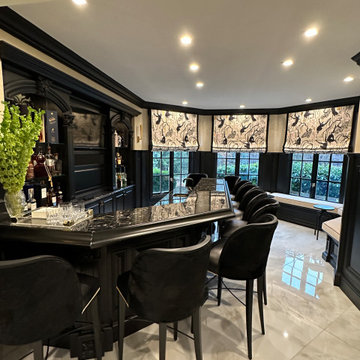
Our client wanted their home bar to be designed around the dramatic window fabric purchased for the windows. We designed custom roman shades, mohair window seat cushions and bespoke barstools featuring leather seats, velvet in-backs and hair-on-hide out-backs. While we used a neutral palette, the mix of textures and custom detailing makes this space dramatic and luxurious.
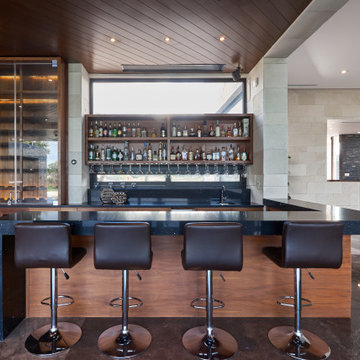
Bar en madera nogal, con cava de vinos
他の地域にある高級な中くらいなコンテンポラリースタイルのおしゃれな着席型バー (コの字型、クオーツストーンカウンター、大理石の床、グレーの床、黒いキッチンカウンター) の写真
他の地域にある高級な中くらいなコンテンポラリースタイルのおしゃれな着席型バー (コの字型、クオーツストーンカウンター、大理石の床、グレーの床、黒いキッチンカウンター) の写真
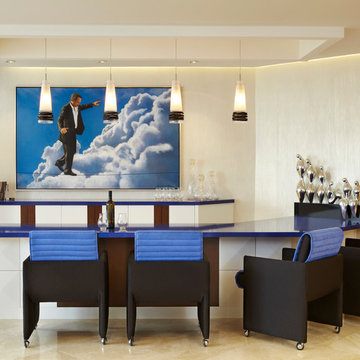
Brantley Photography
マイアミにある高級な中くらいなコンテンポラリースタイルのおしゃれな着席型バー (フラットパネル扉のキャビネット、白いキャビネット、L型、珪岩カウンター、大理石の床、青いキッチンカウンター) の写真
マイアミにある高級な中くらいなコンテンポラリースタイルのおしゃれな着席型バー (フラットパネル扉のキャビネット、白いキャビネット、L型、珪岩カウンター、大理石の床、青いキッチンカウンター) の写真
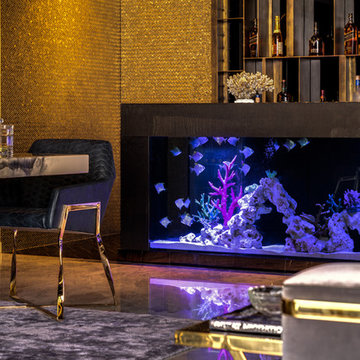
This 2,500 sq. ft luxury apartment in Mumbai has been created using timeless & global style. The design of the apartment's interiors utilizes elements from across the world & is a reflection of the client’s lifestyle.
The public & private zones of the residence use distinct colour &materials that define each space.The living area exhibits amodernstyle with its blush & light grey charcoal velvet sofas, statement wallpaper& an exclusive mauve ostrich feather floor lamp.The bar section is the focal feature of the living area with its 10 ft long counter & an aquarium right beneath. This section is the heart of the home in which the family spends a lot of time. The living area opens into the kitchen section which is a vision in gold with its surfaces being covered in gold mosaic work.The concealed media room utilizes a monochrome flooring with a custom blue wallpaper & a golden centre table.
The private sections of the residence stay true to the preferences of its owners. The master bedroom displays a warmambiance with its wooden flooring & a designer bed back installation. The daughter's bedroom has feminine design elements like the rose wallpaper bed back, a motorized round bed & an overall pink and white colour scheme.
This home blends comfort & aesthetics to result in a space that is unique & inviting.
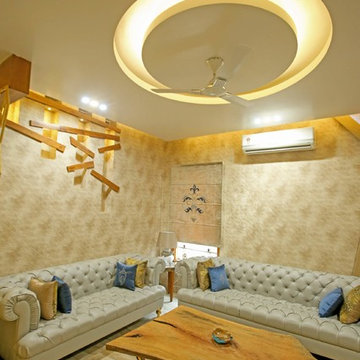
The space belonged to someone who expected us to create a lounge for his business associates from middle east asia, Europe and India.
We did the full makeover of this space.
The colours are very shiny and glossy on the walls and curtains. The sofa has a very english styling and colours. The accessories were kept very indian.
The client was very happy as it made his guests feel connected and luxurious. The lounge looked ROYAL and DIFFERENT.
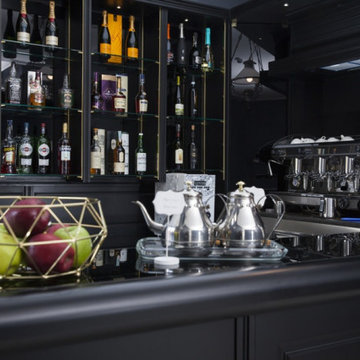
ナポリにある高級な広いコンテンポラリースタイルのおしゃれな着席型バー (L型、ドロップインシンク、レイズドパネル扉のキャビネット、黒いキャビネット、ガラスカウンター、黒いキッチンパネル、クオーツストーンのキッチンパネル、大理石の床、黒いキッチンカウンター) の写真
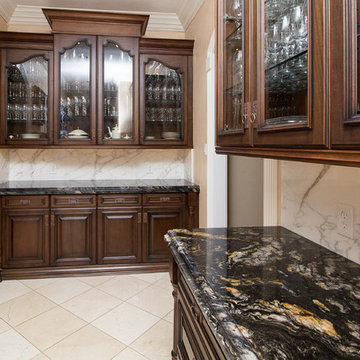
Designed By: Robby & Lisa Griffin
Photos By: Desired Photo
ヒューストンにあるラグジュアリーな中くらいなトラディショナルスタイルのおしゃれなホームバー (L型、アンダーカウンターシンク、レイズドパネル扉のキャビネット、濃色木目調キャビネット、御影石カウンター、白いキッチンパネル、石スラブのキッチンパネル、ベージュの床、大理石の床、黒いキッチンカウンター) の写真
ヒューストンにあるラグジュアリーな中くらいなトラディショナルスタイルのおしゃれなホームバー (L型、アンダーカウンターシンク、レイズドパネル扉のキャビネット、濃色木目調キャビネット、御影石カウンター、白いキッチンパネル、石スラブのキッチンパネル、ベージュの床、大理石の床、黒いキッチンカウンター) の写真
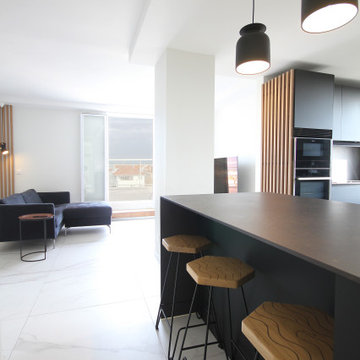
. Meubles de cuisine:
https://www.fenixforinteriors.com/fr-FR
-----------------------------------------------------------------------------------
. Luminaires ilot:
https://gubi.com/
-----------------------------------------------------------------------------------
.Tabourets:
https://www.woodstache.com/
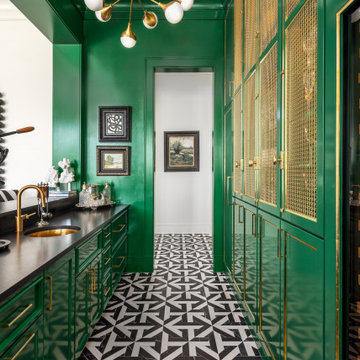
New Home Construction by Freeman Homes, LLC. Interior Design by Joy Tribout Interiors. Cabinet Design by Detailed Designs by Denise Cabinets Provided by Wright Cabinet Shop
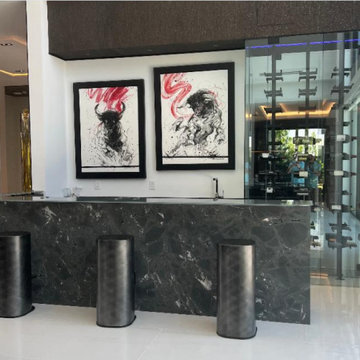
マイアミにある高級な広いモダンスタイルのおしゃれなウェット バー (L型、アンダーカウンターシンク、ガラス扉のキャビネット、クオーツストーンカウンター、大理石の床、白い床、黒いキッチンカウンター) の写真
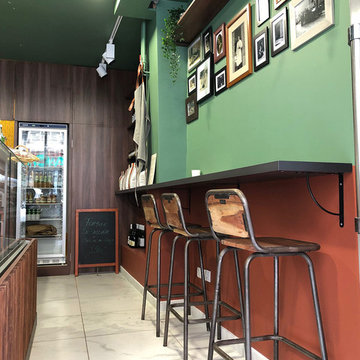
Mange debout en Fenix, étagères et habillage bois sur mesure
パリにあるカントリー風のおしゃれなホームバー (濃色木目調キャビネット、ラミネートカウンター、大理石の床、黒いキッチンカウンター) の写真
パリにあるカントリー風のおしゃれなホームバー (濃色木目調キャビネット、ラミネートカウンター、大理石の床、黒いキッチンカウンター) の写真
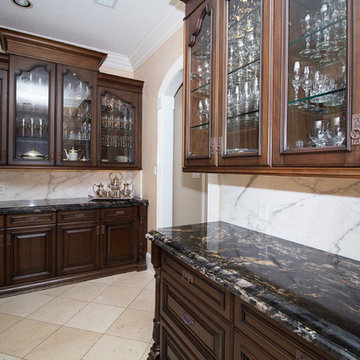
Designed By: Robby & Lisa Griffin
Photos By: Desired Photo
ヒューストンにあるラグジュアリーな中くらいなトラディショナルスタイルのおしゃれなホームバー (L型、アンダーカウンターシンク、レイズドパネル扉のキャビネット、濃色木目調キャビネット、御影石カウンター、白いキッチンパネル、石スラブのキッチンパネル、ベージュの床、大理石の床、黒いキッチンカウンター) の写真
ヒューストンにあるラグジュアリーな中くらいなトラディショナルスタイルのおしゃれなホームバー (L型、アンダーカウンターシンク、レイズドパネル扉のキャビネット、濃色木目調キャビネット、御影石カウンター、白いキッチンパネル、石スラブのキッチンパネル、ベージュの床、大理石の床、黒いキッチンカウンター) の写真
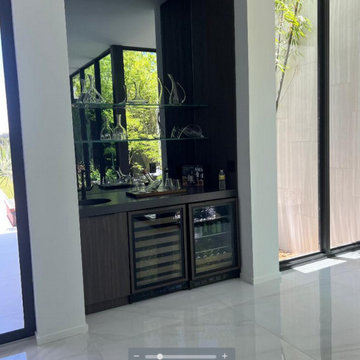
マイアミにあるお手頃価格の中くらいなモダンスタイルのおしゃれなウェット バー (I型、アンダーカウンターシンク、フラットパネル扉のキャビネット、濃色木目調キャビネット、クオーツストーンカウンター、ミラータイルのキッチンパネル、大理石の床、白い床、黒いキッチンカウンター) の写真
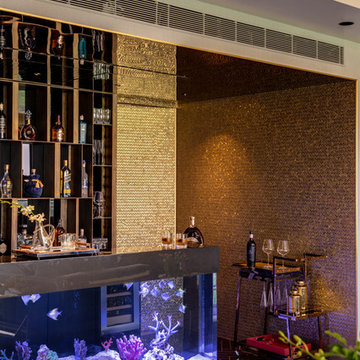
This 2,500 sq. ft luxury apartment in Mumbai has been created using timeless & global style. The design of the apartment's interiors utilizes elements from across the world & is a reflection of the client’s lifestyle.
The public & private zones of the residence use distinct colour &materials that define each space.The living area exhibits amodernstyle with its blush & light grey charcoal velvet sofas, statement wallpaper& an exclusive mauve ostrich feather floor lamp.The bar section is the focal feature of the living area with its 10 ft long counter & an aquarium right beneath. This section is the heart of the home in which the family spends a lot of time. The living area opens into the kitchen section which is a vision in gold with its surfaces being covered in gold mosaic work.The concealed media room utilizes a monochrome flooring with a custom blue wallpaper & a golden centre table.
The private sections of the residence stay true to the preferences of its owners. The master bedroom displays a warmambiance with its wooden flooring & a designer bed back installation. The daughter's bedroom has feminine design elements like the rose wallpaper bed back, a motorized round bed & an overall pink and white colour scheme.
This home blends comfort & aesthetics to result in a space that is unique & inviting.
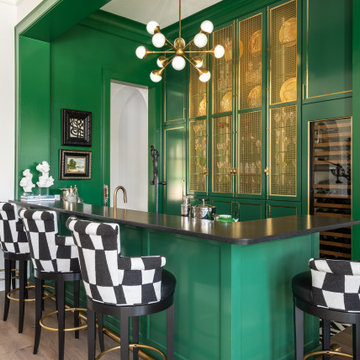
New Home Construction by Freeman Homes, LLC. Interior Design by Joy Tribout Interiors. Cabinet Design by Detailed Designs by Denise Cabinets Provided by Wright Cabinet Shop
ホームバー (黒いキッチンカウンター、青いキッチンカウンター、大理石の床) の写真
1
