ホームバー (ベージュのキッチンカウンター、紫のキッチンカウンター、アンダーカウンターシンク) の写真
絞り込み:
資材コスト
並び替え:今日の人気順
写真 61〜80 枚目(全 521 枚)
1/4

ミネアポリスにある高級な広いトラディショナルスタイルのおしゃれな着席型バー (ll型、アンダーカウンターシンク、ルーバー扉のキャビネット、ヴィンテージ仕上げキャビネット、御影石カウンター、スレートのキッチンパネル、磁器タイルの床、ベージュの床、ベージュのキッチンカウンター) の写真

This 1600+ square foot basement was a diamond in the rough. We were tasked with keeping farmhouse elements in the design plan while implementing industrial elements. The client requested the space include a gym, ample seating and viewing area for movies, a full bar , banquette seating as well as area for their gaming tables - shuffleboard, pool table and ping pong. By shifting two support columns we were able to bury one in the powder room wall and implement two in the custom design of the bar. Custom finishes are provided throughout the space to complete this entertainers dream.

Free ebook, Creating the Ideal Kitchen. DOWNLOAD NOW
Collaborations with builders on new construction is a favorite part of my job. I love seeing a house go up from the blueprints to the end of the build. It is always a journey filled with a thousand decisions, some creative on-the-spot thinking and yes, usually a few stressful moments. This Naperville project was a collaboration with a local builder and architect. The Kitchen Studio collaborated by completing the cabinetry design and final layout for the entire home.
In the basement, we carried the warm gray tones into a custom bar, featuring a 90” wide beverage center from True Appliances. The glass shelving in the open cabinets and the antique mirror give the area a modern twist on a classic pub style bar.
If you are building a new home, The Kitchen Studio can offer expert help to make the most of your new construction home. We provide the expertise needed to ensure that you are getting the most of your investment when it comes to cabinetry, design and storage solutions. Give us a call if you would like to find out more!
Designed by: Susan Klimala, CKBD
Builder: Hampton Homes
Photography by: Michael Alan Kaskel
For more information on kitchen and bath design ideas go to: www.kitchenstudio-ge.com
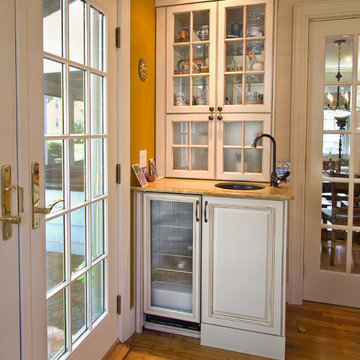
ボストンにある小さなトラディショナルスタイルのおしゃれなウェット バー (I型、アンダーカウンターシンク、ガラス扉のキャビネット、白いキャビネット、御影石カウンター、濃色無垢フローリング、ベージュのキッチンカウンター) の写真
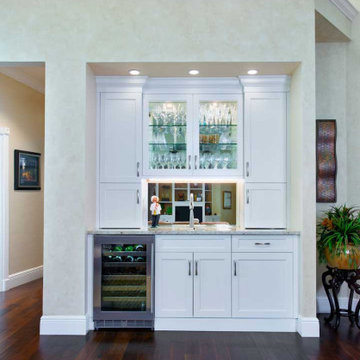
The wet bar was completely revamped, starting with the removal of the dated archway. It was designed with the same white custom cabinetry used in the kitchen for aesthetic balance and consistency. Glass doors and a mirrored backsplash behind the sink were designed into the space to display glassware. Cabinet lighting, a granite countertop, and a new wine refrigerator rounded out the wet bar renovation.

Woodmont Ave. Residence Home Bar. Construction by RisherMartin Fine Homes. Photography by Andrea Calo. Landscaping by West Shop Design.
オースティンにある中くらいなカントリー風のおしゃれなウェット バー (ll型、アンダーカウンターシンク、シェーカースタイル扉のキャビネット、白いキャビネット、クオーツストーンカウンター、黄色いキッチンパネル、サブウェイタイルのキッチンパネル、淡色無垢フローリング、ベージュの床、ベージュのキッチンカウンター) の写真
オースティンにある中くらいなカントリー風のおしゃれなウェット バー (ll型、アンダーカウンターシンク、シェーカースタイル扉のキャビネット、白いキャビネット、クオーツストーンカウンター、黄色いキッチンパネル、サブウェイタイルのキッチンパネル、淡色無垢フローリング、ベージュの床、ベージュのキッチンカウンター) の写真

サンフランシスコにある広い地中海スタイルのおしゃれなウェット バー (L型、レイズドパネル扉のキャビネット、黒いキャビネット、珪岩カウンター、ベージュキッチンパネル、石タイルのキッチンパネル、ライムストーンの床、ベージュの床、ベージュのキッチンカウンター、アンダーカウンターシンク) の写真
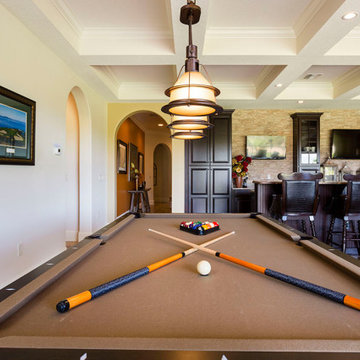
Open concept almost full kitchen (no stove), seating, game room and home theater behind thee bar. Reunion Resort
Kissimmee FL
Landmark Custom Builder & Remodeling
Home currently for sale contact Maria Wood (352) 217-7394 for details

サンフランシスコにあるカントリー風のおしゃれなウェット バー (I型、アンダーカウンターシンク、シェーカースタイル扉のキャビネット、グレーのキャビネット、ミラータイルのキッチンパネル、グレーの床、ベージュのキッチンカウンター) の写真
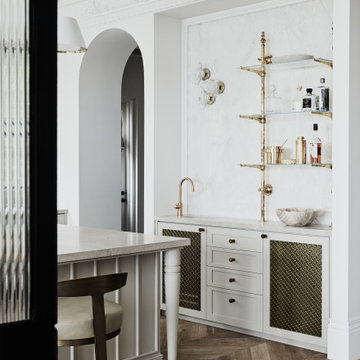
シドニーにある小さなトランジショナルスタイルのおしゃれなウェット バー (I型、アンダーカウンターシンク、落し込みパネル扉のキャビネット、ベージュのキャビネット、大理石カウンター、白いキッチンパネル、大理石のキッチンパネル、無垢フローリング、茶色い床、ベージュのキッチンカウンター) の写真
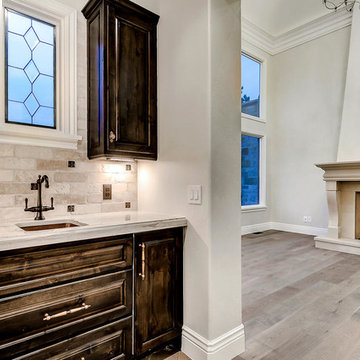
デンバーにある小さなトラディショナルスタイルのおしゃれなウェット バー (I型、アンダーカウンターシンク、レイズドパネル扉のキャビネット、濃色木目調キャビネット、大理石カウンター、ベージュキッチンパネル、石タイルのキッチンパネル、淡色無垢フローリング、茶色い床、ベージュのキッチンカウンター) の写真

Tiny spaces can, indeed, make huge statements. Case in point is this sensational wet bar, nestled into a living room niche. The décor is relaxed, starting with the checker-weave sisal rug, soft blue velvet upholstery on mission-inspired walnut furnishings, and the rugged fieldstone fireplace with reclaimed wood mantle. Instead of blending inconspicuously into the space, it stands out in bold contrast. Strategically placed opposite the fireplace, it creates a prominent “look at me” design moment. Flat panel doors in beautifully-figured natural walnut lend a modern richness. Side walls, ceiling, and backsplash are all enrobed in the same veneer panels, giving the alcove a snug, warm appeal. To maintain the clean lines, cabinet hardware was eliminated: wall units have touch latches; bases have a channel with unique integrated recesses on the backs of the doors.
This petite space lives large for entertaining. Uppers provide plenty of storage for glassware and bottles, while pullouts inside a full-height base cabinet hold bar essentials. The beverage fridge is discreetly hidden behind a matching panel.
When your objective is a cohesive, unified esthetic, any additional materials have to complement the cabinetry without upstaging them. The honed limestone countertop and hammered nickel sink contribute quiet texture.
This project was designed by Bilotta’s, Senior Designer, Randy O’Kane in collaboration with Jessica Jacobson Designs.

This 1600+ square foot basement was a diamond in the rough. We were tasked with keeping farmhouse elements in the design plan while implementing industrial elements. The client requested the space include a gym, ample seating and viewing area for movies, a full bar , banquette seating as well as area for their gaming tables - shuffleboard, pool table and ping pong. By shifting two support columns we were able to bury one in the powder room wall and implement two in the custom design of the bar. Custom finishes are provided throughout the space to complete this entertainers dream.
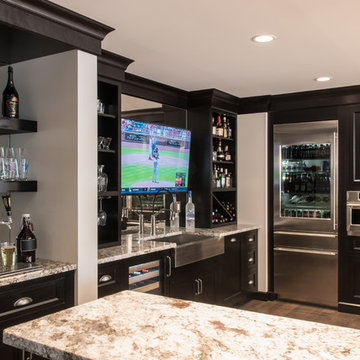
セントルイスにあるトラディショナルスタイルのおしゃれなウェット バー (茶色い床、コの字型、アンダーカウンターシンク、シェーカースタイル扉のキャビネット、黒いキャビネット、ミラータイルのキッチンパネル、ベージュのキッチンカウンター) の写真
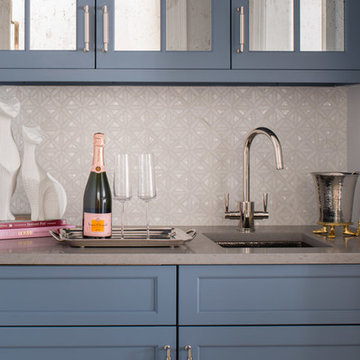
Georgetown, DC Transitional Wet Bar
#SarahTurner4JenniferGilmer
http://www.gilmerkitchens.com/
Photography by John Cole
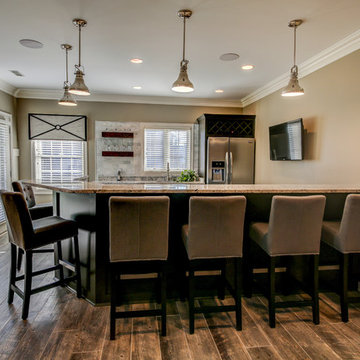
Kris Palen
ダラスにある中くらいなトランジショナルスタイルのおしゃれな着席型バー (ll型、アンダーカウンターシンク、オープンシェルフ、御影石カウンター、グレーのキッチンパネル、サブウェイタイルのキッチンパネル、磁器タイルの床、グレーの床、ベージュのキッチンカウンター) の写真
ダラスにある中くらいなトランジショナルスタイルのおしゃれな着席型バー (ll型、アンダーカウンターシンク、オープンシェルフ、御影石カウンター、グレーのキッチンパネル、サブウェイタイルのキッチンパネル、磁器タイルの床、グレーの床、ベージュのキッチンカウンター) の写真

This was a whole home renovation where nothing was left untouched. We took out a few walls to create a gorgeous great room, custom designed millwork throughout, selected all new materials, finishes in all areas of the home.
We also custom designed a few furniture pieces and procured all new furnishings, artwork, drapery and decor.
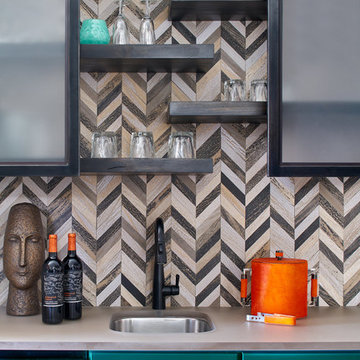
デンバーにあるコンテンポラリースタイルのおしゃれなウェット バー (I型、アンダーカウンターシンク、マルチカラーのキッチンパネル、ベージュのキッチンカウンター、シェーカースタイル扉のキャビネット) の写真

Dustin.Peck.Photography.Inc
他の地域にある高級な中くらいなトランジショナルスタイルのおしゃれなウェット バー (I型、アンダーカウンターシンク、青いキャビネット、大理石カウンター、無垢フローリング、茶色い床、落し込みパネル扉のキャビネット、マルチカラーのキッチンパネル、ベージュのキッチンカウンター) の写真
他の地域にある高級な中くらいなトランジショナルスタイルのおしゃれなウェット バー (I型、アンダーカウンターシンク、青いキャビネット、大理石カウンター、無垢フローリング、茶色い床、落し込みパネル扉のキャビネット、マルチカラーのキッチンパネル、ベージュのキッチンカウンター) の写真
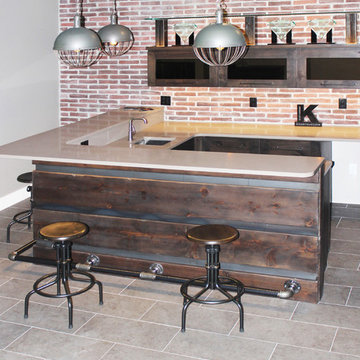
シーダーラピッズにある中くらいなインダストリアルスタイルのおしゃれな着席型バー (コの字型、アンダーカウンターシンク、フラットパネル扉のキャビネット、濃色木目調キャビネット、珪岩カウンター、赤いキッチンパネル、レンガのキッチンパネル、セラミックタイルの床、グレーの床、ベージュのキッチンカウンター) の写真
ホームバー (ベージュのキッチンカウンター、紫のキッチンカウンター、アンダーカウンターシンク) の写真
4