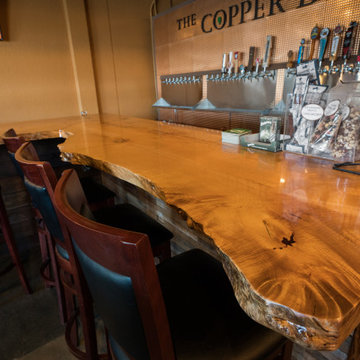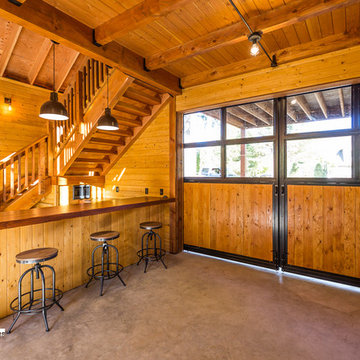木目調のホームバー (コンクリートの床、スレートの床) の写真
絞り込み:
資材コスト
並び替え:今日の人気順
写真 1〜20 枚目(全 37 枚)
1/4
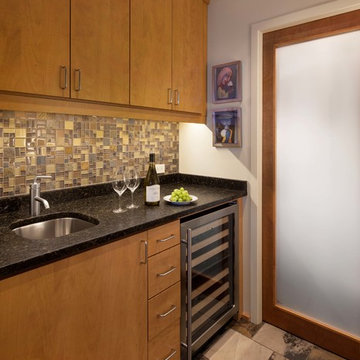
シカゴにある小さなモダンスタイルのおしゃれなウェット バー (I型、アンダーカウンターシンク、フラットパネル扉のキャビネット、淡色木目調キャビネット、御影石カウンター、マルチカラーのキッチンパネル、ガラスタイルのキッチンパネル、スレートの床) の写真
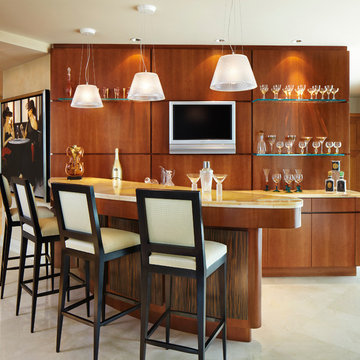
Brantley Photography
Interior design by Arnold Schulman Design
マイアミにあるコンテンポラリースタイルのおしゃれなホームバー (コンクリートの床) の写真
マイアミにあるコンテンポラリースタイルのおしゃれなホームバー (コンクリートの床) の写真
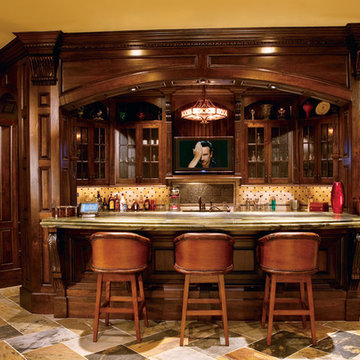
アトランタにある高級な中くらいなトラディショナルスタイルのおしゃれな着席型バー (I型、アンダーカウンターシンク、シェーカースタイル扉のキャビネット、濃色木目調キャビネット、御影石カウンター、ベージュキッチンパネル、セラミックタイルのキッチンパネル、スレートの床、マルチカラーの床) の写真
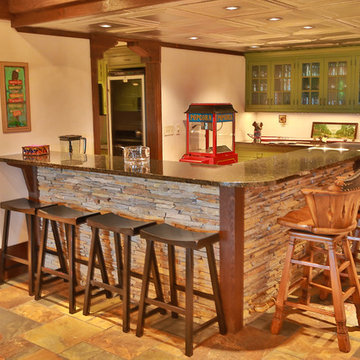
他の地域にある広いラスティックスタイルのおしゃれな着席型バー (L型、ガラス扉のキャビネット、緑のキャビネット、御影石カウンター、スレートの床) の写真
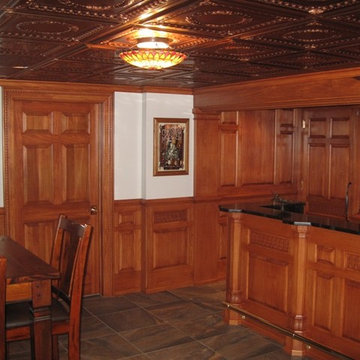
This basement is warmed up by the use of wood panels in the bar, complimentary wainscot and trim throughout the space as well as copper ceiling tiles.

Home Bar, Whitewater Lane, Photography by David Patterson
デンバーにある広いラスティックスタイルのおしゃれなウェット バー (I型、一体型シンク、濃色木目調キャビネット、人工大理石カウンター、サブウェイタイルのキッチンパネル、スレートの床、グレーの床、白いキッチンカウンター、シェーカースタイル扉のキャビネット、緑のキッチンパネル) の写真
デンバーにある広いラスティックスタイルのおしゃれなウェット バー (I型、一体型シンク、濃色木目調キャビネット、人工大理石カウンター、サブウェイタイルのキッチンパネル、スレートの床、グレーの床、白いキッチンカウンター、シェーカースタイル扉のキャビネット、緑のキッチンパネル) の写真

This guest bedroom transform into a family room and a murphy bed is lowered with guests need a place to sleep. Built in cherry cabinets and cherry paneling is around the entire room. The glass cabinet houses a humidor for cigar storage. Two floating shelves offer a spot for display and stacked stone is behind them to add texture. A TV was built in to the cabinets so it is the ultimate relaxing zone. A murphy bed folds down when an extra bed is needed.
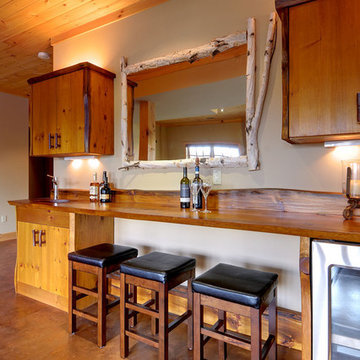
トロントにある中くらいなラスティックスタイルのおしゃれな着席型バー (コンクリートの床、I型、フラットパネル扉のキャビネット、中間色木目調キャビネット、木材カウンター、茶色いキッチンカウンター) の写真
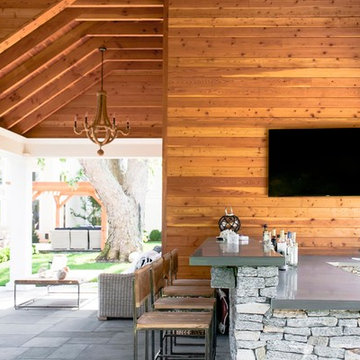
Long Island Outdoor Bar & Kitchen Architecture
他の地域にあるお手頃価格の小さなビーチスタイルのおしゃれな着席型バー (ドロップインシンク、コンクリートカウンター、石スラブのキッチンパネル、スレートの床、グレーの床) の写真
他の地域にあるお手頃価格の小さなビーチスタイルのおしゃれな着席型バー (ドロップインシンク、コンクリートカウンター、石スラブのキッチンパネル、スレートの床、グレーの床) の写真

Darby Ask
他の地域にある広いラスティックスタイルのおしゃれな着席型バー (コの字型、ヴィンテージ仕上げキャビネット、木材カウンター、コンクリートの床、茶色い床、茶色いキッチンカウンター) の写真
他の地域にある広いラスティックスタイルのおしゃれな着席型バー (コの字型、ヴィンテージ仕上げキャビネット、木材カウンター、コンクリートの床、茶色い床、茶色いキッチンカウンター) の写真
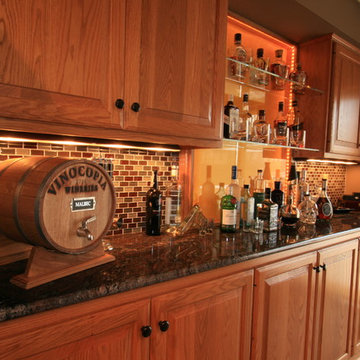
Basement mancave bar
ミネアポリスにあるお手頃価格の中くらいなトランジショナルスタイルのおしゃれなウェット バー (レイズドパネル扉のキャビネット、中間色木目調キャビネット、御影石カウンター、ガラスタイルのキッチンパネル、I型、マルチカラーのキッチンパネル、スレートの床) の写真
ミネアポリスにあるお手頃価格の中くらいなトランジショナルスタイルのおしゃれなウェット バー (レイズドパネル扉のキャビネット、中間色木目調キャビネット、御影石カウンター、ガラスタイルのキッチンパネル、I型、マルチカラーのキッチンパネル、スレートの床) の写真
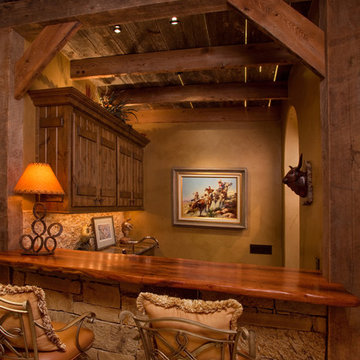
Vernon Wentz
ダラスにある小さなラスティックスタイルのおしゃれな着席型バー (L型、ドロップインシンク、ヴィンテージ仕上げキャビネット、木材カウンター、ベージュキッチンパネル、石タイルのキッチンパネル、スレートの床) の写真
ダラスにある小さなラスティックスタイルのおしゃれな着席型バー (L型、ドロップインシンク、ヴィンテージ仕上げキャビネット、木材カウンター、ベージュキッチンパネル、石タイルのキッチンパネル、スレートの床) の写真
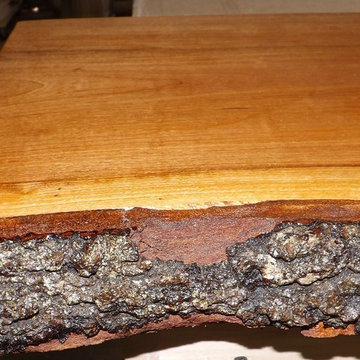
Solid Oak Slab with Live Edge, Fit to Stone Work Along Back Edge with Epoxy High Gloss Finish
アトランタにある高級な中くらいなラスティックスタイルのおしゃれな着席型バー (木材カウンター、I型、コンクリートの床) の写真
アトランタにある高級な中くらいなラスティックスタイルのおしゃれな着席型バー (木材カウンター、I型、コンクリートの床) の写真
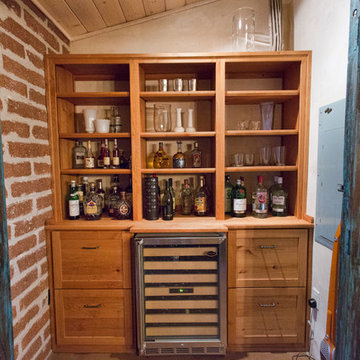
Rustic built-in bar with wine fridge
フェニックスにある低価格の小さなサンタフェスタイルのおしゃれなウェット バー (I型、オープンシェルフ、淡色木目調キャビネット、木材カウンター、コンクリートの床) の写真
フェニックスにある低価格の小さなサンタフェスタイルのおしゃれなウェット バー (I型、オープンシェルフ、淡色木目調キャビネット、木材カウンター、コンクリートの床) の写真
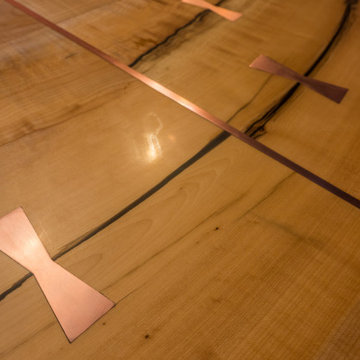
Copper bowtie inlay and copper transition
シアトルにある広いラスティックスタイルのおしゃれな着席型バー (木材カウンター、コンクリートの床、グレーの床、茶色いキッチンカウンター) の写真
シアトルにある広いラスティックスタイルのおしゃれな着席型バー (木材カウンター、コンクリートの床、グレーの床、茶色いキッチンカウンター) の写真
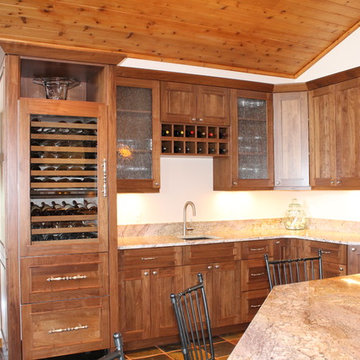
Jodi Hoelsken
デンバーにあるラグジュアリーな巨大なトランジショナルスタイルのおしゃれなウェット バー (L型、アンダーカウンターシンク、フラットパネル扉のキャビネット、濃色木目調キャビネット、御影石カウンター、ベージュキッチンパネル、スレートの床) の写真
デンバーにあるラグジュアリーな巨大なトランジショナルスタイルのおしゃれなウェット バー (L型、アンダーカウンターシンク、フラットパネル扉のキャビネット、濃色木目調キャビネット、御影石カウンター、ベージュキッチンパネル、スレートの床) の写真
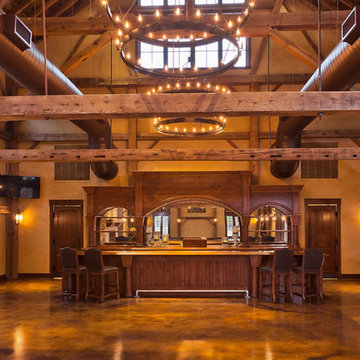
Todd Glowka Builder, Inc.
オースティンにあるラグジュアリーな巨大なトラディショナルスタイルのおしゃれな着席型バー (ll型、中間色木目調キャビネット、木材カウンター、コンクリートの床) の写真
オースティンにあるラグジュアリーな巨大なトラディショナルスタイルのおしゃれな着席型バー (ll型、中間色木目調キャビネット、木材カウンター、コンクリートの床) の写真
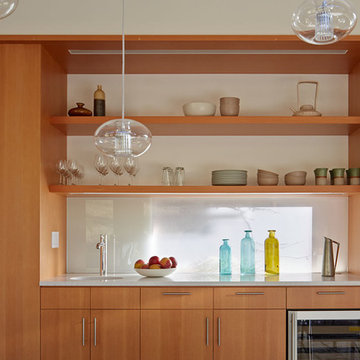
The proposal analyzes the site as a series of existing flows or “routes” across the landscape. The negotiation of both constructed and natural systems establishes the logic of the site plan and the orientation and organization of the new home. Conceptually, the project becomes a highly choreographed knot at the center of these routes, drawing strands in, engaging them with others, and propelling them back out again. The project’s intent is to capture and harness the physical and ephemeral sense of these latent natural movements as a way to promote in the architecture the wanderlust the surrounding landscape inspires. At heart, the client’s initial family agenda--a home as antidote to the city and basecamp for exploration--establishes the ethos and design objectives of the work.
Photography - Bruce Damonte
木目調のホームバー (コンクリートの床、スレートの床) の写真
1
