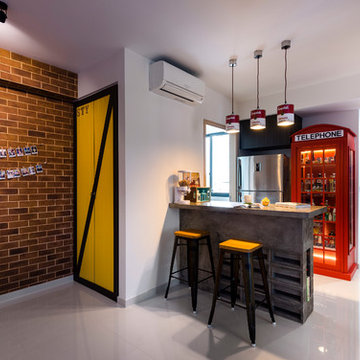木目調のホームバー (黒いキッチンカウンター、グレーのキッチンカウンター) の写真
絞り込み:
資材コスト
並び替え:今日の人気順
写真 1〜20 枚目(全 56 枚)
1/4

リッチモンドにあるカントリー風のおしゃれな着席型バー (ll型、ドロップインシンク、シェーカースタイル扉のキャビネット、黒いキャビネット、大理石カウンター、レンガのキッチンパネル、淡色無垢フローリング、黒いキッチンカウンター) の写真

シアトルにある中くらいなコンテンポラリースタイルのおしゃれなウェット バー (I型、アンダーカウンターシンク、フラットパネル扉のキャビネット、淡色木目調キャビネット、木材カウンター、グレーのキッチンパネル、石スラブのキッチンパネル、磁器タイルの床、グレーの床、グレーのキッチンカウンター) の写真
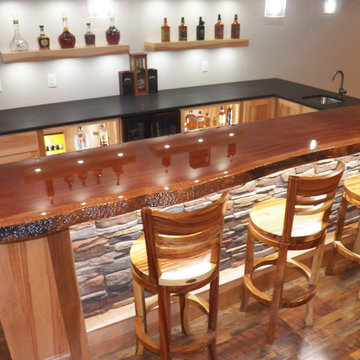
Custom bar with Live edge mahogany top. Hickory cabinets and floating shelves with LED lighting and a locked cabinet. Granite countertop. Feature ceiling with Maple beams and light reclaimed barn wood in the center.
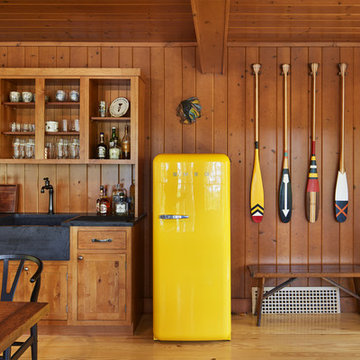
ミネアポリスにあるラスティックスタイルのおしゃれなホームバー (I型、シェーカースタイル扉のキャビネット、中間色木目調キャビネット、無垢フローリング、茶色い床、黒いキッチンカウンター) の写真

A custom bar is nestled into the curvature of the stairway. All wood is from the homeowners wood mill in Michigan. Design and Construction by Meadowlark Design + Build. Photography by Jeff Garland. Stair railing by Drew Kyte of Kyte Metalwerks.

ダラスにある中くらいなコンテンポラリースタイルのおしゃれな着席型バー (フラットパネル扉のキャビネット、中間色木目調キャビネット、ミラータイルのキッチンパネル、ベージュの床、グレーのキッチンカウンター) の写真

A custom bar was updated with fresh wallpaper, and soapstone counters in the library of this elegant farmhouse.
オースティンにある高級な小さなシャビーシック調のおしゃれなウェット バー (シンクなし、レイズドパネル扉のキャビネット、中間色木目調キャビネット、ソープストーンカウンター、緑のキッチンパネル、淡色無垢フローリング、ベージュの床、黒いキッチンカウンター) の写真
オースティンにある高級な小さなシャビーシック調のおしゃれなウェット バー (シンクなし、レイズドパネル扉のキャビネット、中間色木目調キャビネット、ソープストーンカウンター、緑のキッチンパネル、淡色無垢フローリング、ベージュの床、黒いキッチンカウンター) の写真

Butler Pantry Bar
シカゴにあるトラディショナルスタイルのおしゃれなホームバー (I型、シンクなし、レイズドパネル扉のキャビネット、黒いキャビネット、メタルタイルのキッチンパネル、濃色無垢フローリング、茶色い床、グレーのキッチンカウンター) の写真
シカゴにあるトラディショナルスタイルのおしゃれなホームバー (I型、シンクなし、レイズドパネル扉のキャビネット、黒いキャビネット、メタルタイルのキッチンパネル、濃色無垢フローリング、茶色い床、グレーのキッチンカウンター) の写真

This prairie home tucked in the woods strikes a harmonious balance between modern efficiency and welcoming warmth.
This home's thoughtful design extends to the beverage bar area, which features open shelving and drawers, offering convenient storage for all drink essentials.
---
Project designed by Minneapolis interior design studio LiLu Interiors. They serve the Minneapolis-St. Paul area, including Wayzata, Edina, and Rochester, and they travel to the far-flung destinations where their upscale clientele owns second homes.
For more about LiLu Interiors, see here: https://www.liluinteriors.com/
To learn more about this project, see here:
https://www.liluinteriors.com/portfolio-items/north-oaks-prairie-home-interior-design/

ニューヨークにあるトランジショナルスタイルのおしゃれなウェット バー (L型、シェーカースタイル扉のキャビネット、青いキャビネット、グレーのキッチンパネル、モザイクタイルのキッチンパネル、濃色無垢フローリング、茶色い床、グレーのキッチンカウンター) の写真

**Project Overview**
This new construction home is built next to a picturesque lake, and the bar adjacent to the kitchen and living areas is designed to frame the breathtaking view. This custom, curved bar creatively echoes many of the lines and finishes used in other areas of the first floor, but interprets them in a new way.
**What Makes This Project Unique?**
The bar connects visually to other areas of the home custom columns with leaded glass. The same design is used in the mullion detail in the furniture piece across the room. The bar is a flowing curve that lets guests face one another. Curved wainscot panels follow the same line as the stone bartop, as does the custom-designed, strategically implemented upper platform and crown that conceal recessed lighting.
**Design Challenges**
Designing a curved bar with rectangular cabinets is always a challenge, but the greater challenge was to incorporate a large wishlist into a compact space, including an under-counter refrigerator, sink, glassware and liquor storage, and more. The glass columns take on much of the storage, but had to be engineered to support the upper crown and provide space for lighting and wiring that would not be seen on the interior of the cabinet. Our team worked tirelessly with the trim carpenters to ensure that this was successful aesthetically and functionally. Another challenge we created for ourselves was designing the columns to be three sided glass, and the 4th side to be mirrored. Though it accomplishes our aesthetic goal and allows light to be reflected back into the space this had to be carefully engineered to be structurally sound.
Photo by MIke Kaskel
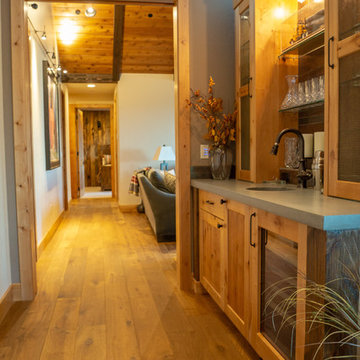
Looking past the home's wet bar area just off the kitchen and the adjacent doors to the covered patio. Beyond the wet bar area is the home's family room.

Space Crafting
ミネアポリスにあるトランジショナルスタイルのおしゃれな着席型バー (L型、アンダーカウンターシンク、シェーカースタイル扉のキャビネット、白いキャビネット、白いキッチンパネル、淡色無垢フローリング、黒いキッチンカウンター) の写真
ミネアポリスにあるトランジショナルスタイルのおしゃれな着席型バー (L型、アンダーカウンターシンク、シェーカースタイル扉のキャビネット、白いキャビネット、白いキッチンパネル、淡色無垢フローリング、黒いキッチンカウンター) の写真
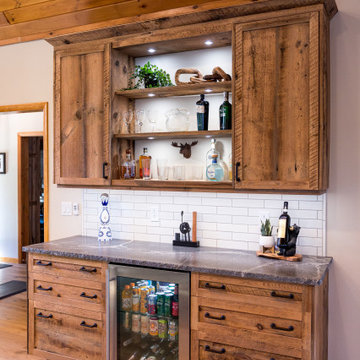
Custom made bar from reclaimed barnwood. Made by Country Road Associates. Granite top with leathered finish and chiseled edge. Beverage refrigerator, in cabinet lighting, deep divided drawer for bottle storage.
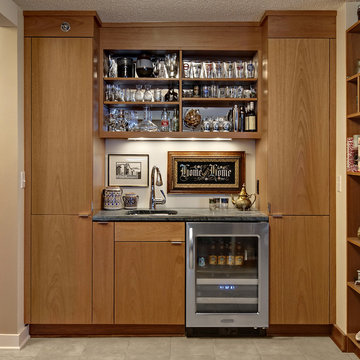
Photography by Mark Ehlen, Ehlen Creative Communications
ehlencreative@gmail.com
ミネアポリスにあるお手頃価格の小さなエクレクティックスタイルのおしゃれなウェット バー (I型、アンダーカウンターシンク、フラットパネル扉のキャビネット、中間色木目調キャビネット、御影石カウンター、セラミックタイルの床、グレーの床、グレーのキッチンカウンター) の写真
ミネアポリスにあるお手頃価格の小さなエクレクティックスタイルのおしゃれなウェット バー (I型、アンダーカウンターシンク、フラットパネル扉のキャビネット、中間色木目調キャビネット、御影石カウンター、セラミックタイルの床、グレーの床、グレーのキッチンカウンター) の写真
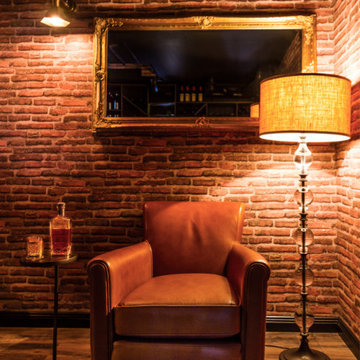
Home wine bar
ブリスベンにある高級な広いトラディショナルスタイルのおしゃれなバーカート (ll型、シンクなし、中間色木目調キャビネット、クオーツストーンカウンター、ミラータイルのキッチンパネル、クッションフロア、茶色い床、黒いキッチンカウンター) の写真
ブリスベンにある高級な広いトラディショナルスタイルのおしゃれなバーカート (ll型、シンクなし、中間色木目調キャビネット、クオーツストーンカウンター、ミラータイルのキッチンパネル、クッションフロア、茶色い床、黒いキッチンカウンター) の写真
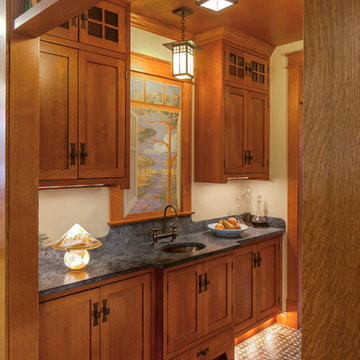
ポートランド(メイン)にあるトラディショナルスタイルのおしゃれなウェット バー (アンダーカウンターシンク、シェーカースタイル扉のキャビネット、中間色木目調キャビネット、茶色い床、グレーのキッチンカウンター) の写真
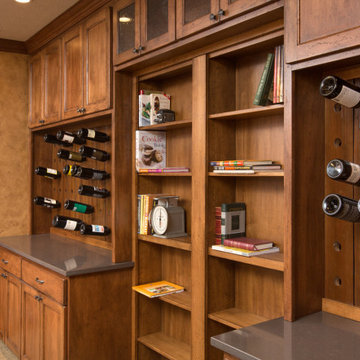
Custom built shaker style cabinetry with rich brown stain & distressed finish.
Custom wine storage.
Quartz countertop.
コロンバスにある高級な広いラスティックスタイルのおしゃれなドライ バー (I型、シェーカースタイル扉のキャビネット、茶色いキャビネット、クオーツストーンカウンター、茶色いキッチンパネル、塗装板のキッチンパネル、カーペット敷き、ベージュの床、グレーのキッチンカウンター) の写真
コロンバスにある高級な広いラスティックスタイルのおしゃれなドライ バー (I型、シェーカースタイル扉のキャビネット、茶色いキャビネット、クオーツストーンカウンター、茶色いキッチンパネル、塗装板のキッチンパネル、カーペット敷き、ベージュの床、グレーのキッチンカウンター) の写真
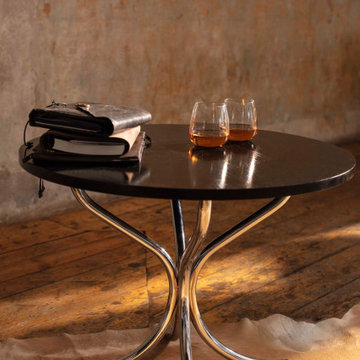
This 1932 designed PH Lounge Table is the perfect addition to any room where people are to gather and relax. Slightly taller than a typical coffee table, this PH Lounge Table lends itself perfectly to use with the PH Lounge Chair, Pope Chair, or Arm Chair.
木目調のホームバー (黒いキッチンカウンター、グレーのキッチンカウンター) の写真
1
