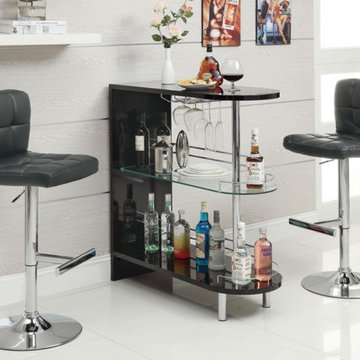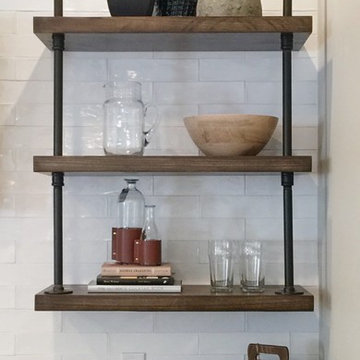白いホームバー (セラミックタイルの床、合板フローリング) の写真
絞り込み:
資材コスト
並び替え:今日の人気順
写真 1〜20 枚目(全 172 枚)
1/4

ロサンゼルスにある中くらいなコンテンポラリースタイルのおしゃれな着席型バー (ll型、フラットパネル扉のキャビネット、淡色木目調キャビネット、オニキスカウンター、ベージュキッチンパネル、石スラブのキッチンパネル、セラミックタイルの床、ベージュの床) の写真

インディアナポリスにあるラグジュアリーな広いカントリー風のおしゃれなウェット バー (L型、淡色木目調キャビネット、コンクリートカウンター、マルチカラーのキッチンパネル、セラミックタイルの床、グレーの床、ミラータイルのキッチンパネル) の写真
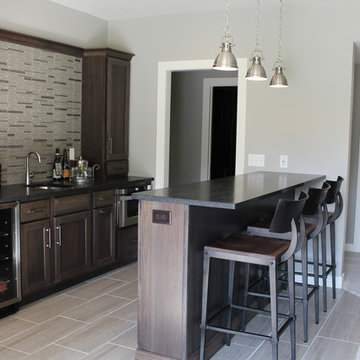
Koch Cabinetry in Hickory "Stone" stain with Black Pearl Brushed granite counters and stainless appliances. Design and materials by Village Home Stores.

Wing Ta
ミネアポリスにあるお手頃価格の広いコンテンポラリースタイルのおしゃれなホームバー (コの字型、シェーカースタイル扉のキャビネット、白いキャビネット、クオーツストーンカウンター、グレーのキッチンパネル、サブウェイタイルのキッチンパネル、セラミックタイルの床、グレーの床、白いキッチンカウンター) の写真
ミネアポリスにあるお手頃価格の広いコンテンポラリースタイルのおしゃれなホームバー (コの字型、シェーカースタイル扉のキャビネット、白いキャビネット、クオーツストーンカウンター、グレーのキッチンパネル、サブウェイタイルのキッチンパネル、セラミックタイルの床、グレーの床、白いキッチンカウンター) の写真
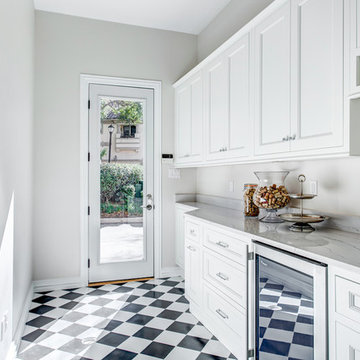
Cabinets: The mudroom features WWWoods Shiloh cabinetry in maple wood, Aspen door style with a Poplar painted finish.
Countertop: The 3cm countertops are a Cambria quartz in Ella.
Tile Floor: The diagonal checkerboard pattern tile floor consists of Sierra, 50% 1500 Rainier 8x8 and 50% 2011 Black 8x8 ceramic tile from Daltile.
Fixtures and Fittings: From Blanco, we have a One Medium single bowl sink in a Satin Polish finish, and a Hiland Kitchen Faucet with a pull-out spray in Chrome.
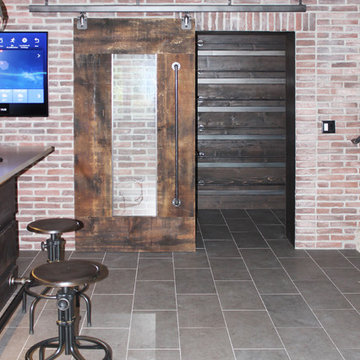
シーダーラピッズにある中くらいなインダストリアルスタイルのおしゃれな着席型バー (コの字型、アンダーカウンターシンク、フラットパネル扉のキャビネット、濃色木目調キャビネット、珪岩カウンター、赤いキッチンパネル、レンガのキッチンパネル、セラミックタイルの床、グレーの床、ベージュのキッチンカウンター) の写真
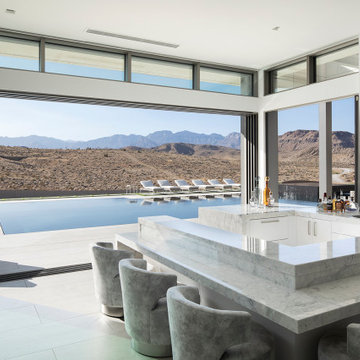
The A7 Series aluminum windows with triple-pane glazing were paired with custom-designed Ultra Lift and Slide doors to provide comfort, efficiency, and seamless design integration of fenestration products. Triple pane glazing units with high-performance spacers, low iron glass, multiple air seals, and a continuous thermal break make these windows and doors incomparable to the traditional aluminum window and door products of the past. Not to mention – these large-scale sliding doors have been fitted with motors hidden in the ceiling, which allow the doors to open flush into wall pockets at the press of a button.
This seamless aluminum door system is a true custom solution for a homeowner that wanted the largest expanses of glass possible to disappear from sight with minimal effort. The enormous doors slide completely out of view, allowing the interior and exterior to blur into a single living space. By integrating the ultra-modern desert home into the surrounding landscape, this residence is able to adapt and evolve as the seasons change – providing a comfortable, beautiful, and luxurious environment all year long.

デンバーにある高級な広いミッドセンチュリースタイルのおしゃれなウェット バー (コの字型、アンダーカウンターシンク、フラットパネル扉のキャビネット、濃色木目調キャビネット、クオーツストーンカウンター、グレーのキッチンパネル、セラミックタイルのキッチンパネル、セラミックタイルの床、グレーの床、黒いキッチンカウンター) の写真
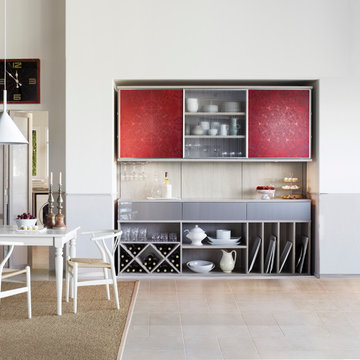
Custom Pantry & Wine Storage with Colorful Etched Glass Accents
サンタバーバラにある小さなコンテンポラリースタイルのおしゃれなウェット バー (I型、オープンシェルフ、グレーのキャビネット、人工大理石カウンター、セラミックタイルの床) の写真
サンタバーバラにある小さなコンテンポラリースタイルのおしゃれなウェット バー (I型、オープンシェルフ、グレーのキャビネット、人工大理石カウンター、セラミックタイルの床) の写真

ミネアポリスにある中くらいなおしゃれなウェット バー (I型、アンダーカウンターシンク、フラットパネル扉のキャビネット、白いキャビネット、御影石カウンター、白いキッチンパネル、塗装板のキッチンパネル、セラミックタイルの床、ベージュの床、黒いキッチンカウンター) の写真
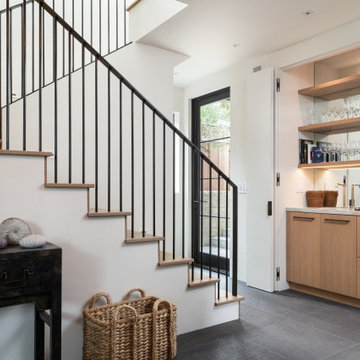
Entry with hidden built-in bar.
オレンジカウンティにある高級な中くらいなコンテンポラリースタイルのおしゃれなホームバー (セラミックタイルの床、グレーの床) の写真
オレンジカウンティにある高級な中くらいなコンテンポラリースタイルのおしゃれなホームバー (セラミックタイルの床、グレーの床) の写真
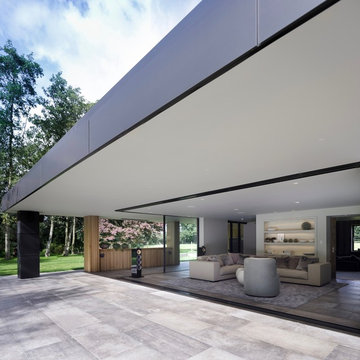
Stylish Drinks Bar area in this contemporary family home with sky-frame opening system creating fabulous indoor-outdoor luxury living. Stunning Interior Architecture & Interior design by Janey Butler Interiors. With bespoke concrete & barnwood details, stylish barnwood pocket doors & barnwod Gaggenau wine fridges. Crestron & Lutron home automation throughout and beautifully styled by Janey Butler Interiors with stunning Italian & Dutch design furniture.
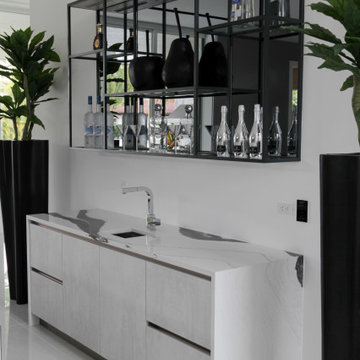
Custom Home Bar, Concrete Laminate Design
マイアミにある高級な中くらいなコンテンポラリースタイルのおしゃれな着席型バー (ll型、アンダーカウンターシンク、フラットパネル扉のキャビネット、グレーのキャビネット、クオーツストーンカウンター、セラミックタイルの床、白い床、白いキッチンカウンター) の写真
マイアミにある高級な中くらいなコンテンポラリースタイルのおしゃれな着席型バー (ll型、アンダーカウンターシンク、フラットパネル扉のキャビネット、グレーのキャビネット、クオーツストーンカウンター、セラミックタイルの床、白い床、白いキッチンカウンター) の写真
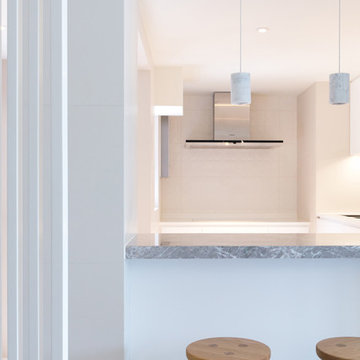
香港にある中くらいなモダンスタイルのおしゃれな着席型バー (L型、ドロップインシンク、オープンシェルフ、白いキャビネット、大理石カウンター、白いキッチンパネル、セラミックタイルのキッチンパネル、セラミックタイルの床) の写真
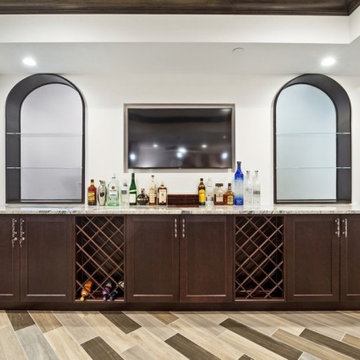
シカゴにあるラグジュアリーな中くらいなトラディショナルスタイルのおしゃれなウェット バー (ll型、アンダーカウンターシンク、シェーカースタイル扉のキャビネット、茶色いキャビネット、御影石カウンター、セラミックタイルの床、茶色い床、茶色いキッチンカウンター) の写真
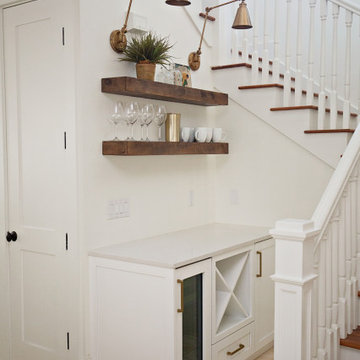
Project Number: M1239
Design/Manufacturer/Installer: Marquis Fine Cabinetry
Collection: Classico
Finishes: BDesigner White
Features: Adjustable Legs/Soft Close (Standard)
Cabinet/Drawer Extra Options: Wine X Rack
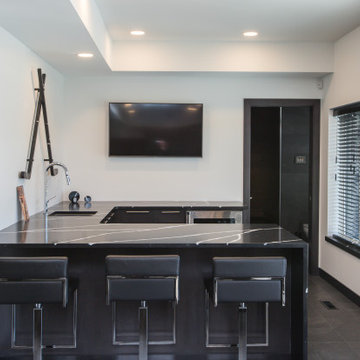
他の地域にあるコンテンポラリースタイルのおしゃれなウェット バー (コの字型、アンダーカウンターシンク、フラットパネル扉のキャビネット、黒いキャビネット、クオーツストーンカウンター、セラミックタイルの床、グレーの床、黒いキッチンカウンター) の写真
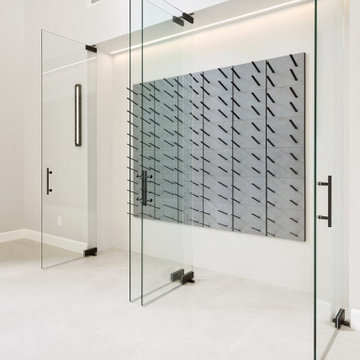
A grand entrance for a grand home! When you walk into this remodeled home you are greeted by two gorgeous chandeliers form Hinkley Lighting that lights up the newly open space! A custom-designed wine wall featuring wine racks from Stac and custom glass doors grace the dining area followed by a secluded dry bar to hold all of the glasses, liquor, and cold items. What a way to say welcome home!
白いホームバー (セラミックタイルの床、合板フローリング) の写真
1
