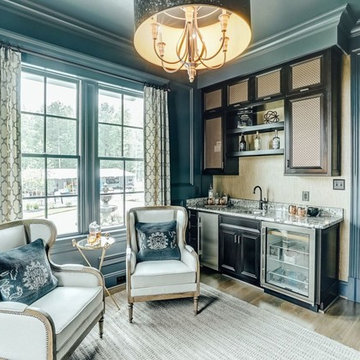オレンジの、ターコイズブルーのホームバー (ドロップインシンク) の写真
絞り込み:
資材コスト
並び替え:今日の人気順
写真 1〜20 枚目(全 71 枚)
1/4

This stadium liquor cabinet keeps bottles tucked away in the butler's pantry.
ポートランドにあるラグジュアリーな広いトランジショナルスタイルのおしゃれなウェット バー (ドロップインシンク、シェーカースタイル扉のキャビネット、グレーのキャビネット、珪岩カウンター、白いキッチンパネル、セラミックタイルのキッチンパネル、濃色無垢フローリング、茶色い床、青いキッチンカウンター、ll型) の写真
ポートランドにあるラグジュアリーな広いトランジショナルスタイルのおしゃれなウェット バー (ドロップインシンク、シェーカースタイル扉のキャビネット、グレーのキャビネット、珪岩カウンター、白いキッチンパネル、セラミックタイルのキッチンパネル、濃色無垢フローリング、茶色い床、青いキッチンカウンター、ll型) の写真

ヒューストンにある高級な中くらいなビーチスタイルのおしゃれなウェット バー (コの字型、ドロップインシンク、グレーのキャビネット、御影石カウンター、ミラータイルのキッチンパネル、グレーのキッチンカウンター、ガラス扉のキャビネット) の写真

This steeply sloped property was converted into a backyard retreat through the use of natural and man-made stone. The natural gunite swimming pool includes a sundeck and waterfall and is surrounded by a generous paver patio, seat walls and a sunken bar. A Koi pond, bocce court and night-lighting provided add to the interest and enjoyment of this landscape.
This beautiful redesign was also featured in the Interlock Design Magazine. Explained perfectly in ICPI, “Some spa owners might be jealous of the newly revamped backyard of Wayne, NJ family: 5,000 square feet of outdoor living space, complete with an elevated patio area, pool and hot tub lined with natural rock, a waterfall bubbling gently down from a walkway above, and a cozy fire pit tucked off to the side. The era of kiddie pools, Coleman grills and fold-up lawn chairs may be officially over.”
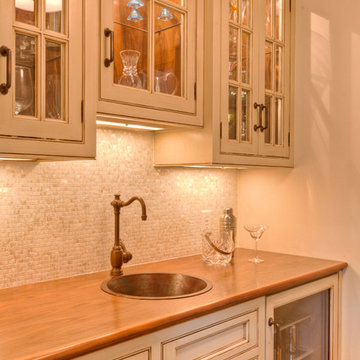
Wood Teek Countertop
Mother of Pearl Mini-Brick Backsplach Mosaic
ニューヨークにあるトラディショナルスタイルのおしゃれなウェット バー (ドロップインシンク、落し込みパネル扉のキャビネット、ベージュのキャビネット、木材カウンター、白いキッチンパネル、モザイクタイルのキッチンパネル、茶色いキッチンカウンター) の写真
ニューヨークにあるトラディショナルスタイルのおしゃれなウェット バー (ドロップインシンク、落し込みパネル扉のキャビネット、ベージュのキャビネット、木材カウンター、白いキッチンパネル、モザイクタイルのキッチンパネル、茶色いキッチンカウンター) の写真

カルガリーにある中くらいなラスティックスタイルのおしゃれなウェット バー (落し込みパネル扉のキャビネット、濃色木目調キャビネット、木材カウンター、石タイルのキッチンパネル、コの字型、茶色いキッチンパネル、茶色い床、茶色いキッチンカウンター、ドロップインシンク) の写真
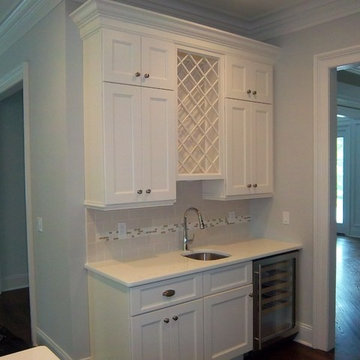
他の地域にある広いトランジショナルスタイルのおしゃれなウェット バー (I型、ドロップインシンク、シェーカースタイル扉のキャビネット、白いキャビネット、ラミネートカウンター、白いキッチンパネル、セラミックタイルのキッチンパネル、濃色無垢フローリング、茶色い床) の写真
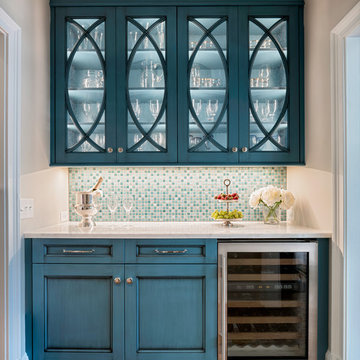
Deborah Scannell - Saint Simons Island, GA
ジャクソンビルにある広いトランジショナルスタイルのおしゃれなホームバー (コの字型、ドロップインシンク、シェーカースタイル扉のキャビネット、白いキャビネット、木材カウンター、濃色無垢フローリング) の写真
ジャクソンビルにある広いトランジショナルスタイルのおしゃれなホームバー (コの字型、ドロップインシンク、シェーカースタイル扉のキャビネット、白いキャビネット、木材カウンター、濃色無垢フローリング) の写真
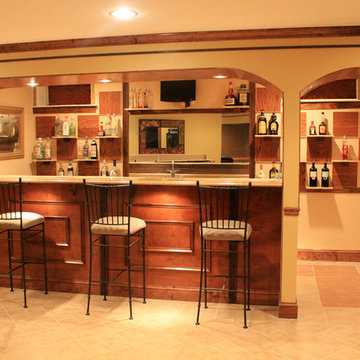
Basement bar created from bump out of the upper level. Perfect space
ワシントンD.C.にあるお手頃価格の中くらいなモダンスタイルのおしゃれな着席型バー (ll型、ドロップインシンク、レイズドパネル扉のキャビネット、セラミックタイルの床、中間色木目調キャビネット、御影石カウンター、茶色いキッチンパネル、木材のキッチンパネル、ベージュの床) の写真
ワシントンD.C.にあるお手頃価格の中くらいなモダンスタイルのおしゃれな着席型バー (ll型、ドロップインシンク、レイズドパネル扉のキャビネット、セラミックタイルの床、中間色木目調キャビネット、御影石カウンター、茶色いキッチンパネル、木材のキッチンパネル、ベージュの床) の写真

Private Residence
ラスベガスにある高級な巨大なコンテンポラリースタイルのおしゃれなウェット バー (I型、フラットパネル扉のキャビネット、濃色木目調キャビネット、マルチカラーのキッチンパネル、ボーダータイルのキッチンパネル、磁器タイルの床、ベージュの床、ベージュのキッチンカウンター、ドロップインシンク、人工大理石カウンター) の写真
ラスベガスにある高級な巨大なコンテンポラリースタイルのおしゃれなウェット バー (I型、フラットパネル扉のキャビネット、濃色木目調キャビネット、マルチカラーのキッチンパネル、ボーダータイルのキッチンパネル、磁器タイルの床、ベージュの床、ベージュのキッチンカウンター、ドロップインシンク、人工大理石カウンター) の写真
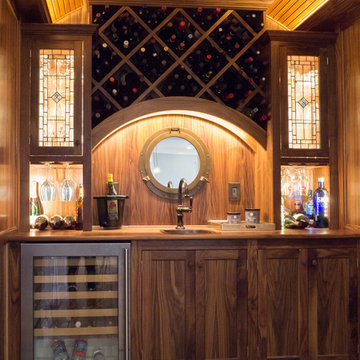
プロビデンスにある高級な広いトラディショナルスタイルのおしゃれなウェット バー (I型、ドロップインシンク、濃色木目調キャビネット、木材カウンター、濃色無垢フローリング) の写真

Kevin J. Smith
他の地域にある高級な小さなトランジショナルスタイルのおしゃれな着席型バー (コの字型、ドロップインシンク、シェーカースタイル扉のキャビネット、グレーのキャビネット、銅製カウンター、茶色いキッチンパネル、木材のキッチンパネル、コンクリートの床) の写真
他の地域にある高級な小さなトランジショナルスタイルのおしゃれな着席型バー (コの字型、ドロップインシンク、シェーカースタイル扉のキャビネット、グレーのキャビネット、銅製カウンター、茶色いキッチンパネル、木材のキッチンパネル、コンクリートの床) の写真
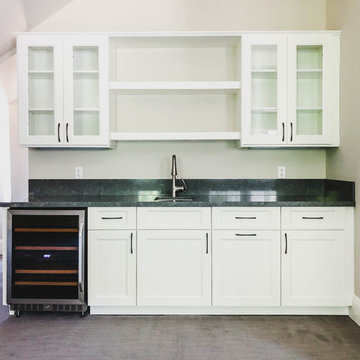
Malibu, CA - Complete Home Remodeling
Installation of carpet, cabinets, countertop, cupboards, wine refrigerator, base molding and a fresh paint to finish.
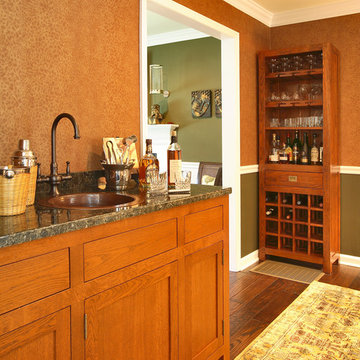
他の地域にあるトラディショナルスタイルのおしゃれなウェット バー (濃色無垢フローリング、ドロップインシンク、シェーカースタイル扉のキャビネット、中間色木目調キャビネット) の写真
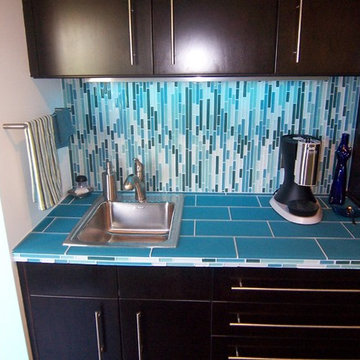
シンシナティにある小さなモダンスタイルのおしゃれなウェット バー (I型、ドロップインシンク、フラットパネル扉のキャビネット、黒いキャビネット、タイルカウンター、青いキッチンパネル、ガラスタイルのキッチンパネル) の写真
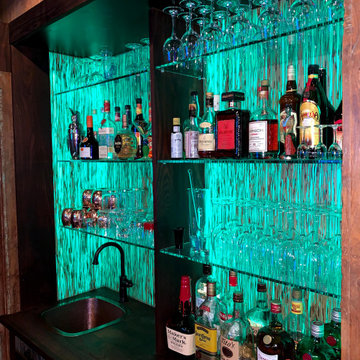
フィラデルフィアにある高級な中くらいなエクレクティックスタイルのおしゃれなウェット バー (コの字型、ドロップインシンク、落し込みパネル扉のキャビネット、濃色木目調キャビネット、木材カウンター、マルチカラーのキッチンパネル、ガラス板のキッチンパネル、磁器タイルの床、グレーの床、マルチカラーのキッチンカウンター) の写真
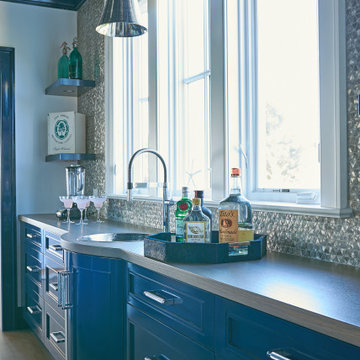
ニューヨークにある高級な中くらいなビーチスタイルのおしゃれなウェット バー (I型、ドロップインシンク、落し込みパネル扉のキャビネット、青いキャビネット、木材カウンター、マルチカラーのキッチンパネル、メタルタイルのキッチンパネル、濃色無垢フローリング、茶色い床、茶色いキッチンカウンター) の写真

Taking good care of this home and taking time to customize it to their family, the owners have completed four remodel projects with Castle.
The 2nd floor addition was completed in 2006, which expanded the home in back, where there was previously only a 1st floor porch. Now, after this remodel, the sunroom is open to the rest of the home and can be used in all four seasons.
On the 2nd floor, the home’s footprint greatly expanded from a tight attic space into 4 bedrooms and 1 bathroom.
The kitchen remodel, which took place in 2013, reworked the floorplan in small, but dramatic ways.
The doorway between the kitchen and front entry was widened and moved to allow for better flow, more countertop space, and a continuous wall for appliances to be more accessible. A more functional kitchen now offers ample workspace and cabinet storage, along with a built-in breakfast nook countertop.
All new stainless steel LG and Bosch appliances were ordered from Warners’ Stellian.
Another remodel in 2016 converted a closet into a wet bar allows for better hosting in the dining room.
In 2018, after this family had already added a 2nd story addition, remodeled their kitchen, and converted the dining room closet into a wet bar, they decided it was time to remodel their basement.
Finishing a portion of the basement to make a living room and giving the home an additional bathroom allows for the family and guests to have more personal space. With every project, solid oak woodwork has been installed, classic countertops and traditional tile selected, and glass knobs used.
Where the finished basement area meets the utility room, Castle designed a barn door, so the cat will never be locked out of its litter box.
The 3/4 bathroom is spacious and bright. The new shower floor features a unique pebble mosaic tile from Ceramic Tileworks. Bathroom sconces from Creative Lighting add a contemporary touch.
Overall, this home is suited not only to the home’s original character; it is also suited to house the owners’ family for a lifetime.
This home will be featured on the 2019 Castle Home Tour, September 28 – 29th. Showcased projects include their kitchen, wet bar, and basement. Not on tour is a second-floor addition including a master suite.
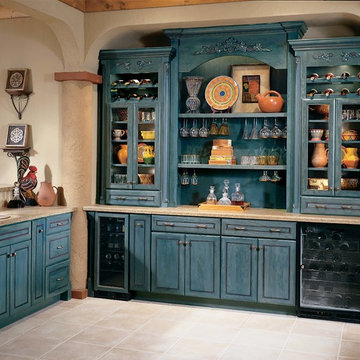
フェニックスにある中くらいなカントリー風のおしゃれなウェット バー (I型、ドロップインシンク、レイズドパネル扉のキャビネット、青いキャビネット、トラバーチンの床、ベージュの床) の写真
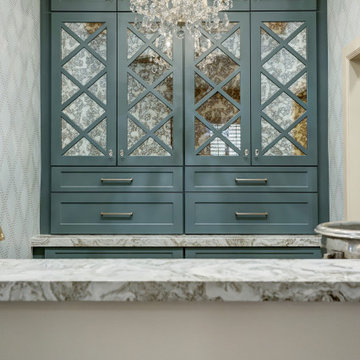
The owner had a small laundry area right off the kitchen and it was a tight fit and didn't fit the homeowner's needs. They decided to create a large laundry area upstairs and turn the old laundry into a beautiful bar area for entertaining. This area provides is a fantastic entertaining area perfectly situated between the kitchen and dining areas.
オレンジの、ターコイズブルーのホームバー (ドロップインシンク) の写真
1
