グレーのホームバー (御影石カウンター、コンクリートの床、合板フローリング) の写真
絞り込み:
資材コスト
並び替え:今日の人気順
写真 1〜10 枚目(全 10 枚)
1/5

Brand: UltraCraft
Cabinet Style/Finish: Vision Florence Dark Roast
Photographer: Edward Butera
Designers: Shuky Conroyd, Marcia Castleman
他の地域にある高級な広いモダンスタイルのおしゃれなウェット バー (I型、濃色木目調キャビネット、白いキッチンパネル、アンダーカウンターシンク、御影石カウンター、コンクリートの床、シェーカースタイル扉のキャビネット、グレーのキッチンカウンター) の写真
他の地域にある高級な広いモダンスタイルのおしゃれなウェット バー (I型、濃色木目調キャビネット、白いキッチンパネル、アンダーカウンターシンク、御影石カウンター、コンクリートの床、シェーカースタイル扉のキャビネット、グレーのキッチンカウンター) の写真

This space used to be the existing kitchen. We were able to rearrange the cabinets and add in some new cabinets to create this bar. The front of the curved bar is copper with a patina technique. Two colors of concrete countertops were used for the bar area to pick up on the color of the stacked stone veneer we used as the backsplash. The floating shelves have LED lighting underneath. Illuminated open cabinets await new collections! We also installed a climate controlled wine cellar.
Photo courtesy of Fred Lassman
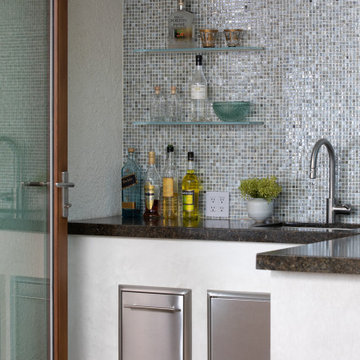
Sexy outdoor bar with sparkle. We add some style and appeal to this stucco bar enclosure with mosaic glass tiles and sleek dark granite counter. Floating glass shelves for display and easy maintenance. Stainless BBQ doors and drawers and single faucet.
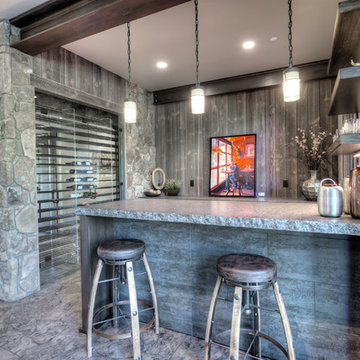
Entertain in style at this open wet bar located in the family room.
ラグジュアリーな小さなトランジショナルスタイルのおしゃれなウェット バー (コの字型、オープンシェルフ、御影石カウンター、木材のキッチンパネル、コンクリートの床) の写真
ラグジュアリーな小さなトランジショナルスタイルのおしゃれなウェット バー (コの字型、オープンシェルフ、御影石カウンター、木材のキッチンパネル、コンクリートの床) の写真
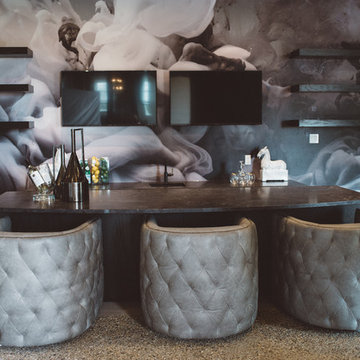
Natasha Dixon Photography
Edmonton Award Winning Boutique Interior Design Studio
Edmonton's award winning boutique interior design studio. We are ready to listen to your needs and develop the perfect interior design solution for your project.
Marie started interiorsBYDESIGNinc. because she loves what she does and is crazy passionate about creating the perfect space for her clients all within budget! We resource the best products and shop for the perfect materials and finishes that add up to truly unique interiors.
Our passion and attention to detail has also got us amazing media attention. Being voted BEST OF HOUZZ in interior design and customer service SIX YEARS IN A ROW, we've also been featured in local, regional, national and international websites and magazines!
Marie is a true, modern Canadian designer with strong classical roots. Described as fresh, inspired and timeless, Marie has a wide vocabulary of stylistic approaches and artfully balances form, function and style as well she can integrate the past with present trends. Her interiors are nuanced and tailored and have a lasting quality that is always the hallmark of every project. Marie's endless creative ideas, design process and budget strategies expedite a project's process. Simply put - we deliver extraordinary interiors.

The perfect design for a growing family, the innovative Ennerdale combines the best of a many classic architectural styles for an appealing and updated transitional design. The exterior features a European influence, with rounded and abundant windows, a stone and stucco façade and interesting roof lines. Inside, a spacious floor plan accommodates modern family living, with a main level that boasts almost 3,000 square feet of space, including a large hearth/living room, a dining room and kitchen with convenient walk-in pantry. Also featured is an instrument/music room, a work room, a spacious master bedroom suite with bath and an adjacent cozy nursery for the smallest members of the family.
The additional bedrooms are located on the almost 1,200-square-foot upper level each feature a bath and are adjacent to a large multi-purpose loft that could be used for additional sleeping or a craft room or fun-filled playroom. Even more space – 1,800 square feet, to be exact – waits on the lower level, where an inviting family room with an optional tray ceiling is the perfect place for game or movie night. Other features include an exercise room to help you stay in shape, a wine cellar, storage area and convenient guest bedroom and bath.
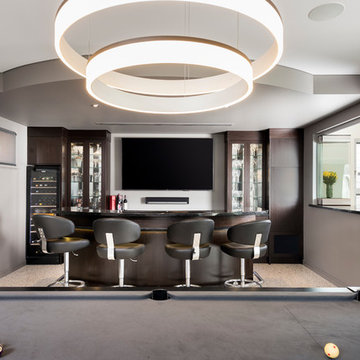
D-Max Photography
パースにあるラグジュアリーな広いモダンスタイルのおしゃれな着席型バー (ll型、濃色木目調キャビネット、御影石カウンター、コンクリートの床) の写真
パースにあるラグジュアリーな広いモダンスタイルのおしゃれな着席型バー (ll型、濃色木目調キャビネット、御影石カウンター、コンクリートの床) の写真
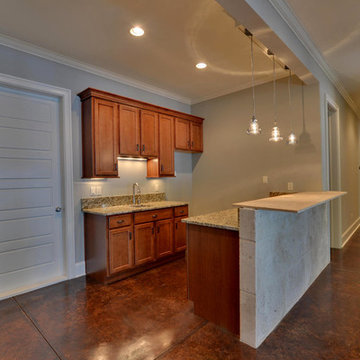
The wet bar in the basement. Shaker style wooden cabinetry with granite countertops and a bar overhang.
他の地域にある中くらいなトラディショナルスタイルのおしゃれなウェット バー (ll型、アンダーカウンターシンク、シェーカースタイル扉のキャビネット、中間色木目調キャビネット、御影石カウンター、マルチカラーのキッチンパネル、石スラブのキッチンパネル、コンクリートの床、茶色い床) の写真
他の地域にある中くらいなトラディショナルスタイルのおしゃれなウェット バー (ll型、アンダーカウンターシンク、シェーカースタイル扉のキャビネット、中間色木目調キャビネット、御影石カウンター、マルチカラーのキッチンパネル、石スラブのキッチンパネル、コンクリートの床、茶色い床) の写真
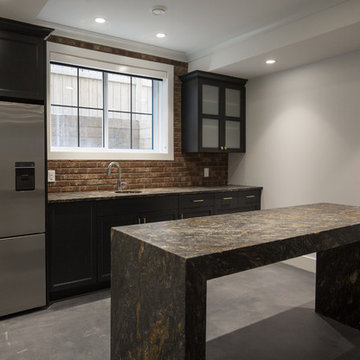
Adrian Shellard Photography
カルガリーにある広いトランジショナルスタイルのおしゃれな着席型バー (I型、アンダーカウンターシンク、シェーカースタイル扉のキャビネット、黒いキャビネット、御影石カウンター、茶色いキッチンパネル、レンガのキッチンパネル、コンクリートの床、グレーの床、マルチカラーのキッチンカウンター) の写真
カルガリーにある広いトランジショナルスタイルのおしゃれな着席型バー (I型、アンダーカウンターシンク、シェーカースタイル扉のキャビネット、黒いキャビネット、御影石カウンター、茶色いキッチンパネル、レンガのキッチンパネル、コンクリートの床、グレーの床、マルチカラーのキッチンカウンター) の写真
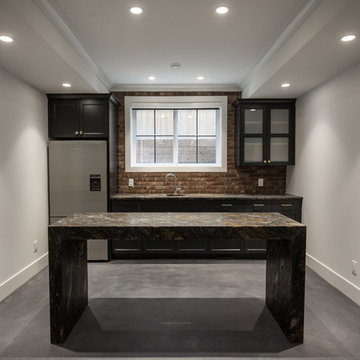
Adrian Shellard Photography
カルガリーにある広いトランジショナルスタイルのおしゃれな着席型バー (I型、アンダーカウンターシンク、シェーカースタイル扉のキャビネット、黒いキャビネット、御影石カウンター、茶色いキッチンパネル、レンガのキッチンパネル、コンクリートの床、グレーの床、マルチカラーのキッチンカウンター) の写真
カルガリーにある広いトランジショナルスタイルのおしゃれな着席型バー (I型、アンダーカウンターシンク、シェーカースタイル扉のキャビネット、黒いキャビネット、御影石カウンター、茶色いキッチンパネル、レンガのキッチンパネル、コンクリートの床、グレーの床、マルチカラーのキッチンカウンター) の写真
グレーのホームバー (御影石カウンター、コンクリートの床、合板フローリング) の写真
1