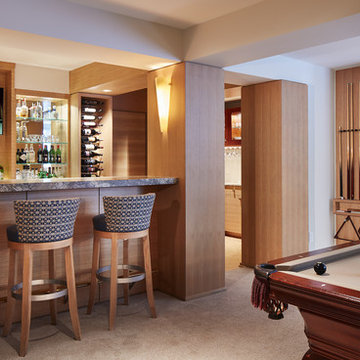ブラウンのホームバー (カーペット敷き) の写真
絞り込み:
資材コスト
並び替え:今日の人気順
写真 1〜20 枚目(全 156 枚)
1/5

Basement remodel by Buckeye Basements, Inc.
コロンバスにあるカントリー風のおしゃれな着席型バー (ll型、シェーカースタイル扉のキャビネット、濃色木目調キャビネット、レンガのキッチンパネル、カーペット敷き、グレーの床) の写真
コロンバスにあるカントリー風のおしゃれな着席型バー (ll型、シェーカースタイル扉のキャビネット、濃色木目調キャビネット、レンガのキッチンパネル、カーペット敷き、グレーの床) の写真

Large game room with mesquite bar top, swivel bar stools, quad TV, custom cabinets hand carved with bronze insets, game table, custom carpet, lighted liquor display, venetian plaster walls, custom furniture.
Project designed by Susie Hersker’s Scottsdale interior design firm Design Directives. Design Directives is active in Phoenix, Paradise Valley, Cave Creek, Carefree, Sedona, and beyond.
For more about Design Directives, click here: https://susanherskerasid.com/

A young growing family purchased a great home in Chicago’s West Bucktown, right by Logan Square. It had good bones. The basement had been redone at some point, but it was due for another refresh. It made sense to plan a mindful remodel that would acommodate life as the kids got older.
“A nice place to just hang out” is what the owners told us they wanted. “You want your kids to want to be in your house. When friends are over, you want them to have a nice space to go to and enjoy.”
Design Objectives:
Level up the style to suit this young family
Add bar area, desk, and plenty of storage
Include dramatic linear fireplace
Plan for new sectional
Improve overall lighting
THE REMODEL
Design Challenges:
Awkward corner fireplace creates a challenge laying out furniture
No storage for kids’ toys and games
Existing space was missing the wow factor – it needs some drama
Update the lighting scheme
Design Solutions:
Remove the existing corner fireplace and dated mantle, replace with sleek linear fireplace
Add tile to both fireplace wall and tv wall for interest and drama
Include open shelving for storage and display
Create bar area, ample storage, and desk area
THE RENEWED SPACE
The homeowners love their renewed basement. It’s truly a welcoming, functional space. They can enjoy it together as a family, and it also serves as a peaceful retreat for the parents once the kids are tucked in for the night.
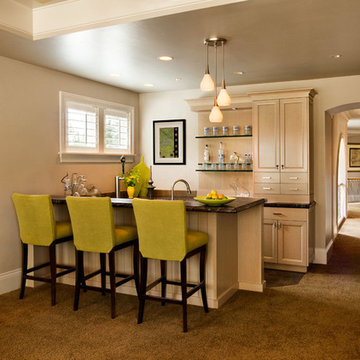
Winner of "Best Interior Design Professional's Choice" and "Best Craftsmanship Professional's Choice". Custom design and interior design by The WhiteHouse Collection. Furnishings by Paul Schatz Furniture. Photography by Blackstone Edge Studios.
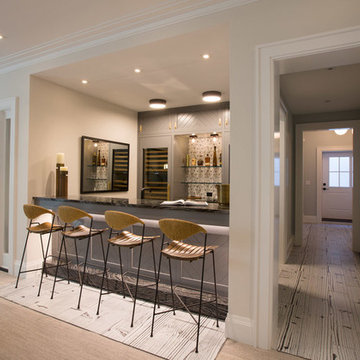
ニューヨークにある高級な中くらいなトランジショナルスタイルのおしゃれな着席型バー (I型、インセット扉のキャビネット、グレーのキャビネット、オニキスカウンター、グレーのキッチンパネル、石タイルのキッチンパネル、カーペット敷き) の写真
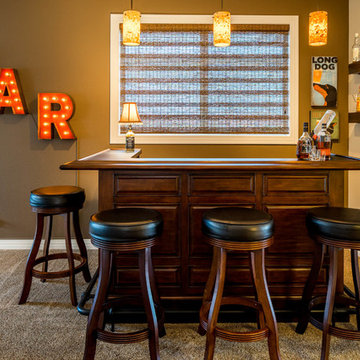
ポートランドにある高級な広いトラディショナルスタイルのおしゃれな着席型バー (カーペット敷き、コの字型、レイズドパネル扉のキャビネット、濃色木目調キャビネット、木材カウンター) の写真
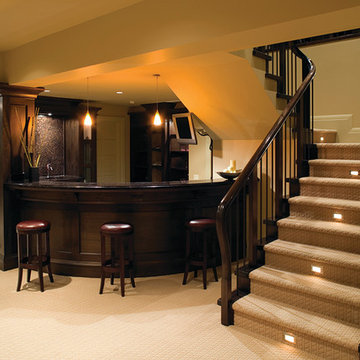
ニューヨークにある広いトラディショナルスタイルのおしゃれな着席型バー (L型、アンダーカウンターシンク、濃色木目調キャビネット、茶色いキッチンパネル、カーペット敷き、ベージュの床) の写真
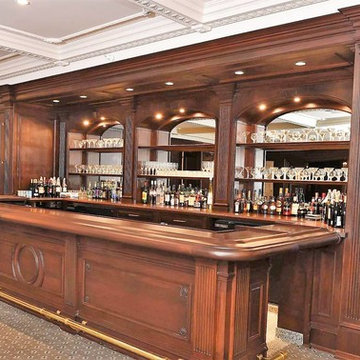
Wine & Bar area at the Park Chateau.
ニューヨークにある高級な広いトランジショナルスタイルのおしゃれな着席型バー (コの字型、落し込みパネル扉のキャビネット、茶色いキャビネット、御影石カウンター、カーペット敷き、グレーの床) の写真
ニューヨークにある高級な広いトランジショナルスタイルのおしゃれな着席型バー (コの字型、落し込みパネル扉のキャビネット、茶色いキャビネット、御影石カウンター、カーペット敷き、グレーの床) の写真
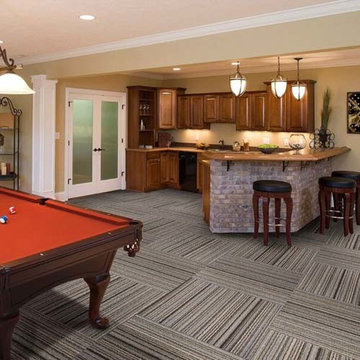
Create a beautiful basement with Greatmats Hiline Wall Street Carpet Tiles like the basement wet bar and game room. These carpet tiles have mold, mildew and stain resistant. Choose from 3 colors. Easy peel and stick backing.
https://www.greatmats.com/carpet-tiles/hiline-wall-street-carpet-tiles.php
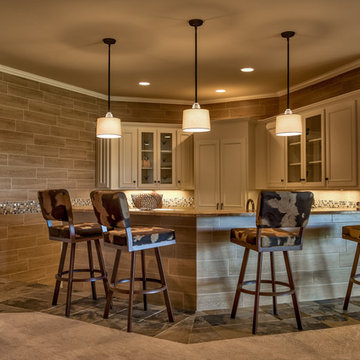
Amoura Productions
Sallie Elliott, Allied ASID
Alkar Billiards, Omaha
オマハにあるトランジショナルスタイルのおしゃれな着席型バー (カーペット敷き、コの字型、落し込みパネル扉のキャビネット、ベージュのキャビネット) の写真
オマハにあるトランジショナルスタイルのおしゃれな着席型バー (カーペット敷き、コの字型、落し込みパネル扉のキャビネット、ベージュのキャビネット) の写真
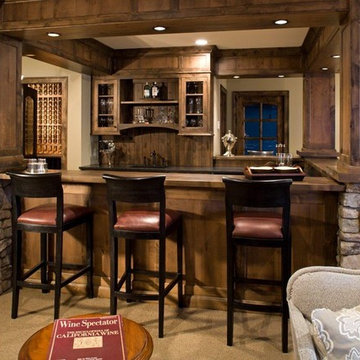
ミネアポリスにあるラスティックスタイルのおしゃれな着席型バー (カーペット敷き、コの字型、アンダーカウンターシンク、ガラス扉のキャビネット、濃色木目調キャビネット) の写真
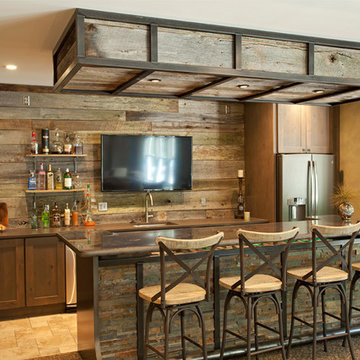
ミネアポリスにある高級なラスティックスタイルのおしゃれな着席型バー (カーペット敷き、ll型、アンダーカウンターシンク、シェーカースタイル扉のキャビネット、濃色木目調キャビネット、ベージュの床) の写真
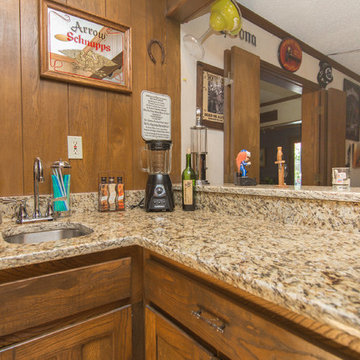
Rachel Verdugo
ダラスにある中くらいなラスティックスタイルのおしゃれな着席型バー (L型、アンダーカウンターシンク、濃色木目調キャビネット、御影石カウンター、カーペット敷き、グレーの床、茶色いキッチンカウンター) の写真
ダラスにある中くらいなラスティックスタイルのおしゃれな着席型バー (L型、アンダーカウンターシンク、濃色木目調キャビネット、御影石カウンター、カーペット敷き、グレーの床、茶色いキッチンカウンター) の写真
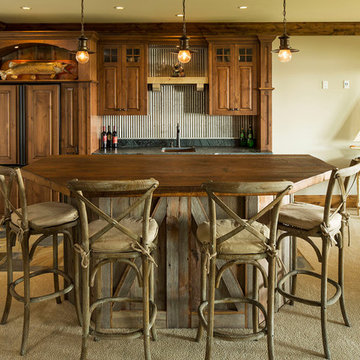
Custom built by L. Cramer Designers + Builders
Architecture by Peter Eskuche
Troy Thies Photography
www.LCramer.com
952-935-8482
ミネアポリスにあるトラディショナルスタイルのおしゃれな着席型バー (カーペット敷き、ll型、アンダーカウンターシンク、レイズドパネル扉のキャビネット、濃色木目調キャビネット、木材カウンター、グレーのキッチンパネル、茶色いキッチンカウンター) の写真
ミネアポリスにあるトラディショナルスタイルのおしゃれな着席型バー (カーペット敷き、ll型、アンダーカウンターシンク、レイズドパネル扉のキャビネット、濃色木目調キャビネット、木材カウンター、グレーのキッチンパネル、茶色いキッチンカウンター) の写真
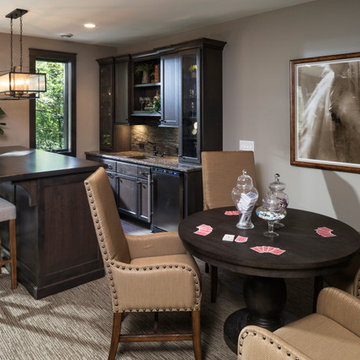
ミネアポリスにある中くらいなトラディショナルスタイルのおしゃれな着席型バー (アンダーカウンターシンク、御影石カウンター、カーペット敷き、ll型、落し込みパネル扉のキャビネット、濃色木目調キャビネット、茶色いキッチンパネル、茶色い床) の写真
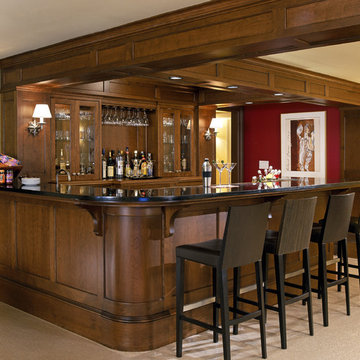
Photograph - Sam Gray
ボストンにある広いトラディショナルスタイルのおしゃれな着席型バー (コの字型、アンダーカウンターシンク、落し込みパネル扉のキャビネット、濃色木目調キャビネット、御影石カウンター、茶色いキッチンパネル、木材のキッチンパネル、カーペット敷き、ベージュの床) の写真
ボストンにある広いトラディショナルスタイルのおしゃれな着席型バー (コの字型、アンダーカウンターシンク、落し込みパネル扉のキャビネット、濃色木目調キャビネット、御影石カウンター、茶色いキッチンパネル、木材のキッチンパネル、カーペット敷き、ベージュの床) の写真
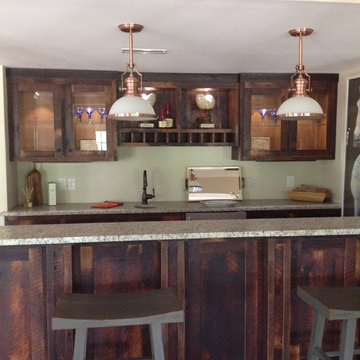
European Stone Concepts
リッチモンドにある中くらいなトラディショナルスタイルのおしゃれな着席型バー (アンダーカウンターシンク、ガラス扉のキャビネット、御影石カウンター、ll型、濃色木目調キャビネット、カーペット敷き) の写真
リッチモンドにある中くらいなトラディショナルスタイルのおしゃれな着席型バー (アンダーカウンターシンク、ガラス扉のキャビネット、御影石カウンター、ll型、濃色木目調キャビネット、カーペット敷き) の写真
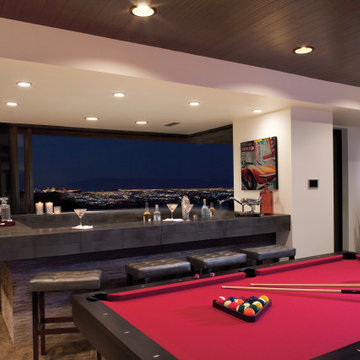
ラスベガスにあるラグジュアリーな中くらいなコンテンポラリースタイルのおしゃれな着席型バー (L型、人工大理石カウンター、カーペット敷き、ベージュの床、黒いキッチンカウンター) の写真
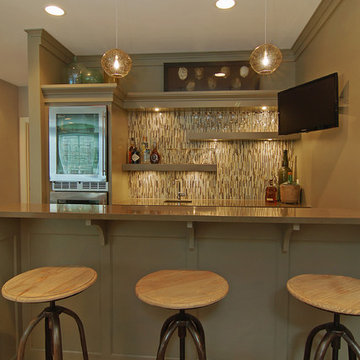
Photography by VHT
ミネアポリスにある中くらいなトランジショナルスタイルのおしゃれな着席型バー (カーペット敷き、ll型、緑のキャビネット、マルチカラーのキッチンパネル、ボーダータイルのキッチンパネル) の写真
ミネアポリスにある中くらいなトランジショナルスタイルのおしゃれな着席型バー (カーペット敷き、ll型、緑のキャビネット、マルチカラーのキッチンパネル、ボーダータイルのキッチンパネル) の写真
ブラウンのホームバー (カーペット敷き) の写真
1
