ブラウンのホームバー (レンガの床、セラミックタイルの床、淡色無垢フローリング、シンクなし) の写真
絞り込み:
資材コスト
並び替え:今日の人気順
写真 1〜20 枚目(全 123 枚)
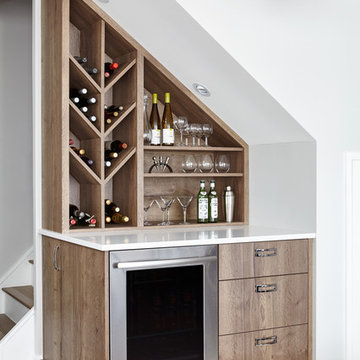
トロントにあるコンテンポラリースタイルのおしゃれなホームバー (I型、シンクなし、淡色木目調キャビネット、淡色無垢フローリング、フラットパネル扉のキャビネット) の写真

ミルウォーキーにある高級な小さなコンテンポラリースタイルのおしゃれなドライ バー (I型、シンクなし、ウォールシェルフ、中間色木目調キャビネット、大理石カウンター、ベージュキッチンパネル、淡色無垢フローリング、茶色い床、黒いキッチンカウンター) の写真
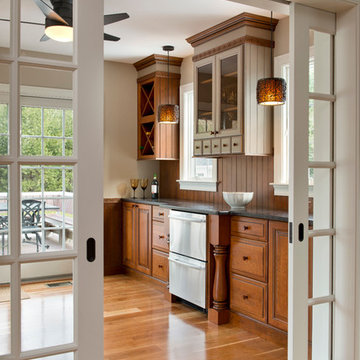
Designed by Amy Mood
Photo by Nat Rae
ボストンにある中くらいなトラディショナルスタイルのおしゃれなウェット バー (I型、シンクなし、濃色木目調キャビネット、御影石カウンター、茶色いキッチンパネル、木材のキッチンパネル、淡色無垢フローリング) の写真
ボストンにある中くらいなトラディショナルスタイルのおしゃれなウェット バー (I型、シンクなし、濃色木目調キャビネット、御影石カウンター、茶色いキッチンパネル、木材のキッチンパネル、淡色無垢フローリング) の写真

マイアミにある高級な中くらいなモダンスタイルのおしゃれなホームバー (I型、シンクなし、フラットパネル扉のキャビネット、ベージュのキャビネット、大理石カウンター、ミラータイルのキッチンパネル、淡色無垢フローリング、ベージュの床) の写真

In this picture you'll notice a small nook
We created a small custom bar area from what used to be the extension of the brick fireplace.
We helped our customer reimagine every space in their home

As you walk through the family room or the kitchen you come to this beautiful sun room, which features a custom Coffee Station/Dry Bar with quartz counter tops, featuring honey bronze hardware and plenty of storage and the ability to display your favorite items behind the glass display cabinets. Beautiful white oak floors through out the home, finished with soft touches such as a neutral colored area rug, custom window treatments, large windows allowing plenty of natural light, custom Lee slipcovers, perfectly placed bronze reading lamps and a woven basket to hold your favorite reading materials.

In 2014, we were approached by a couple to achieve a dream space within their existing home. They wanted to expand their existing bar, wine, and cigar storage into a new one-of-a-kind room. Proud of their Italian heritage, they also wanted to bring an “old-world” feel into this project to be reminded of the unique character they experienced in Italian cellars. The dramatic tone of the space revolves around the signature piece of the project; a custom milled stone spiral stair that provides access from the first floor to the entry of the room. This stair tower features stone walls, custom iron handrails and spindles, and dry-laid milled stone treads and riser blocks. Once down the staircase, the entry to the cellar is through a French door assembly. The interior of the room is clad with stone veneer on the walls and a brick barrel vault ceiling. The natural stone and brick color bring in the cellar feel the client was looking for, while the rustic alder beams, flooring, and cabinetry help provide warmth. The entry door sequence is repeated along both walls in the room to provide rhythm in each ceiling barrel vault. These French doors also act as wine and cigar storage. To allow for ample cigar storage, a fully custom walk-in humidor was designed opposite the entry doors. The room is controlled by a fully concealed, state-of-the-art HVAC smoke eater system that allows for cigar enjoyment without any odor.
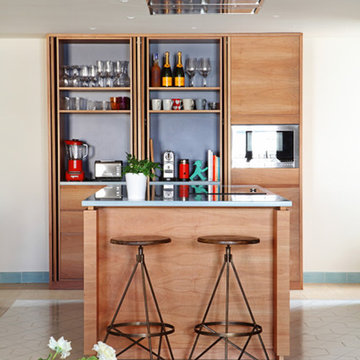
Asier Rua
バレンシアにあるお手頃価格の中くらいなコンテンポラリースタイルのおしゃれな着席型バー (オープンシェルフ、中間色木目調キャビネット、セラミックタイルの床、青いキッチンパネル、ll型、シンクなし) の写真
バレンシアにあるお手頃価格の中くらいなコンテンポラリースタイルのおしゃれな着席型バー (オープンシェルフ、中間色木目調キャビネット、セラミックタイルの床、青いキッチンパネル、ll型、シンクなし) の写真

トランジショナルスタイルのおしゃれなドライ バー (I型、シンクなし、ガラス扉のキャビネット、淡色木目調キャビネット、ベージュキッチンパネル、淡色無垢フローリング、ベージュの床、ベージュのキッチンカウンター) の写真
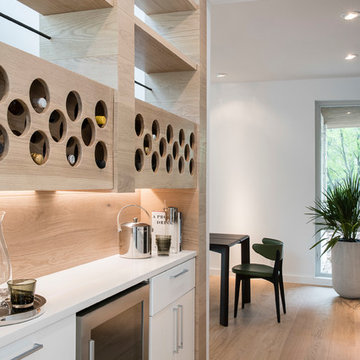
Casey Woods Photography
オースティンにある高級な中くらいなコンテンポラリースタイルのおしゃれなホームバー (I型、シンクなし、フラットパネル扉のキャビネット、白いキャビネット、人工大理石カウンター、木材のキッチンパネル、白いキッチンカウンター、淡色無垢フローリング) の写真
オースティンにある高級な中くらいなコンテンポラリースタイルのおしゃれなホームバー (I型、シンクなし、フラットパネル扉のキャビネット、白いキャビネット、人工大理石カウンター、木材のキッチンパネル、白いキッチンカウンター、淡色無垢フローリング) の写真
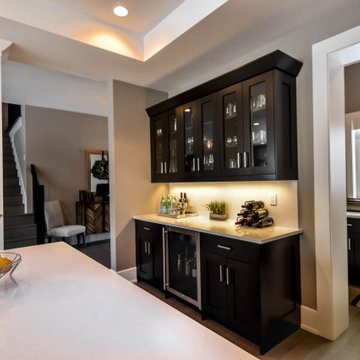
Built in dry bar with stained and lacquered cherry cabinets, granite countertops and built in bar fridge.
エドモントンにあるモダンスタイルのおしゃれなドライ バー (濃色木目調キャビネット、御影石カウンター、淡色無垢フローリング、茶色い床、白いキッチンカウンター、I型、シンクなし、シェーカースタイル扉のキャビネット) の写真
エドモントンにあるモダンスタイルのおしゃれなドライ バー (濃色木目調キャビネット、御影石カウンター、淡色無垢フローリング、茶色い床、白いキッチンカウンター、I型、シンクなし、シェーカースタイル扉のキャビネット) の写真
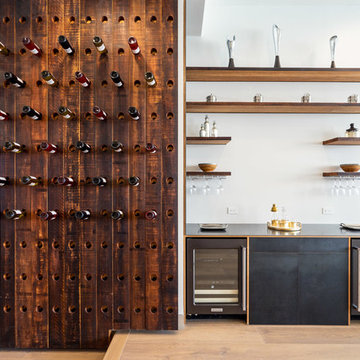
Penthouse PH500. The Barwil Builidng at 307 Tchoupitoulas Street, New Orleans, LA.
Photography: Justin Cordova. Custom 140-bottle mahogany riddling wall & bar: GoodWood Nola.
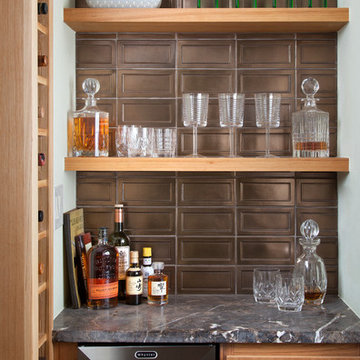
Ryann Ford
オースティンにある小さなコンテンポラリースタイルのおしゃれなホームバー (シンクなし、フラットパネル扉のキャビネット、淡色木目調キャビネット、大理石カウンター、淡色無垢フローリング) の写真
オースティンにある小さなコンテンポラリースタイルのおしゃれなホームバー (シンクなし、フラットパネル扉のキャビネット、淡色木目調キャビネット、大理石カウンター、淡色無垢フローリング) の写真

Built by: Ruben Alamillo
ruby2sday52@gmail.com
951.941.8304
This bar features a wine refrigerator at each end and doors applied to match the cabinet doors.
Materials used for this project are a 36”x 12’ Parota live edge slab for the countertop, paint grade plywood for the cabinets, and 1/2” x 2” x 12” wood planks that were painted & textured for the wall background. The shelves and decor provided by the designer.

他の地域にある高級な広いビーチスタイルのおしゃれなドライ バー (I型、シンクなし、シェーカースタイル扉のキャビネット、白いキャビネット、クオーツストーンカウンター、グレーのキッチンパネル、モザイクタイルのキッチンパネル、淡色無垢フローリング、ベージュの床、白いキッチンカウンター) の写真

Flow Photography
オクラホマシティにある高級な巨大なカントリー風のおしゃれなウェット バー (シンクなし、シェーカースタイル扉のキャビネット、淡色木目調キャビネット、クオーツストーンカウンター、グレーのキッチンパネル、モザイクタイルのキッチンパネル、淡色無垢フローリング、茶色い床、I型) の写真
オクラホマシティにある高級な巨大なカントリー風のおしゃれなウェット バー (シンクなし、シェーカースタイル扉のキャビネット、淡色木目調キャビネット、クオーツストーンカウンター、グレーのキッチンパネル、モザイクタイルのキッチンパネル、淡色無垢フローリング、茶色い床、I型) の写真
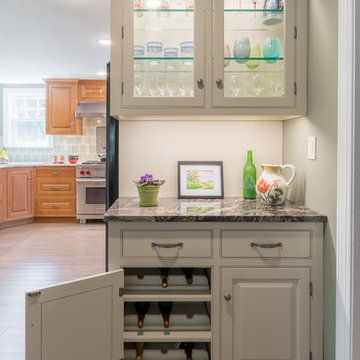
Photos by JMB Photoworks
フィラデルフィアにある小さなトランジショナルスタイルのおしゃれなウェット バー (I型、シンクなし、ガラス扉のキャビネット、白いキャビネット、御影石カウンター、淡色無垢フローリング、ベージュの床) の写真
フィラデルフィアにある小さなトランジショナルスタイルのおしゃれなウェット バー (I型、シンクなし、ガラス扉のキャビネット、白いキャビネット、御影石カウンター、淡色無垢フローリング、ベージュの床) の写真
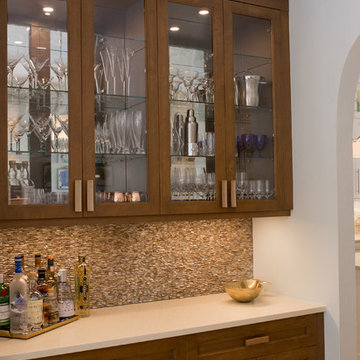
マイアミにあるお手頃価格の小さなビーチスタイルのおしゃれな着席型バー (ll型、シンクなし、ガラス扉のキャビネット、濃色木目調キャビネット、クオーツストーンカウンター、茶色いキッチンパネル、モザイクタイルのキッチンパネル、セラミックタイルの床、ベージュの床) の写真
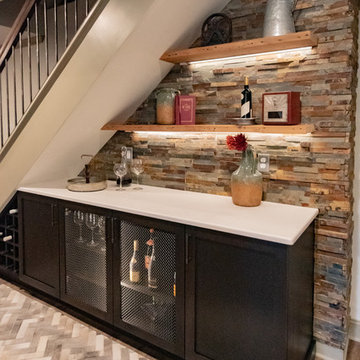
Directly adjacent to the main bar is the wine bar. Similar to the main area, this bar is created with complimenting walnut stained cabinetry, natural stone backsplash, and quarts countertop. The difference is in the details, with the custom wine rack and brass chain link doors.
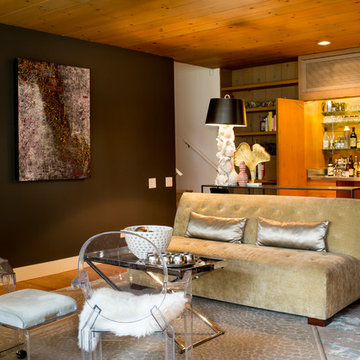
Midcentury Modern Home
Lounge Area
Built-in Bar and Bookshelves
シカゴにある中くらいなミッドセンチュリースタイルのおしゃれなウェット バー (I型、シンクなし、オープンシェルフ、オレンジのキャビネット、ステンレスカウンター、淡色無垢フローリング、茶色い床) の写真
シカゴにある中くらいなミッドセンチュリースタイルのおしゃれなウェット バー (I型、シンクなし、オープンシェルフ、オレンジのキャビネット、ステンレスカウンター、淡色無垢フローリング、茶色い床) の写真
ブラウンのホームバー (レンガの床、セラミックタイルの床、淡色無垢フローリング、シンクなし) の写真
1