ブラウンのホームバー (オニキスカウンター、淡色無垢フローリング、無垢フローリング) の写真
絞り込み:
資材コスト
並び替え:今日の人気順
写真 1〜20 枚目(全 41 枚)
1/5

All shelves are made with invisible fixing.
Massive mirror at the back is cut to eliminate any visible joints.
All shelves supplied with led lights to lit up things displayed on shelves

Photos by Dana Hoff
ニューヨークにある中くらいなコンテンポラリースタイルのおしゃれな着席型バー (ll型、アンダーカウンターシンク、フラットパネル扉のキャビネット、中間色木目調キャビネット、オニキスカウンター、ベージュキッチンパネル、石タイルのキッチンパネル、無垢フローリング、茶色い床、グレーのキッチンカウンター) の写真
ニューヨークにある中くらいなコンテンポラリースタイルのおしゃれな着席型バー (ll型、アンダーカウンターシンク、フラットパネル扉のキャビネット、中間色木目調キャビネット、オニキスカウンター、ベージュキッチンパネル、石タイルのキッチンパネル、無垢フローリング、茶色い床、グレーのキッチンカウンター) の写真
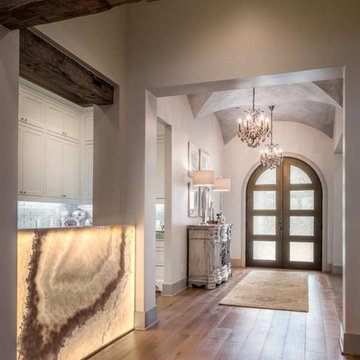
ヒューストンにあるお手頃価格の広いトランジショナルスタイルのおしゃれなウェット バー (ll型、シェーカースタイル扉のキャビネット、白いキャビネット、オニキスカウンター、白いキッチンパネル、ガラスタイルのキッチンパネル、淡色無垢フローリング) の写真
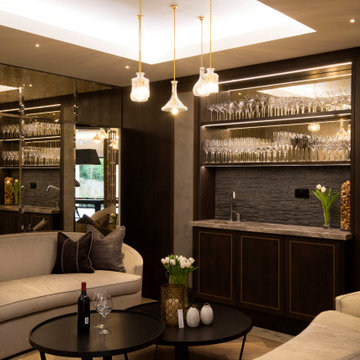
Relaxation area opposing the bar and wine cellar. Secret mirror door in the corner.
ウエストミッドランズにある高級な中くらいなトランジショナルスタイルのおしゃれなウェット バー (一体型シンク、濃色木目調キャビネット、オニキスカウンター、グレーのキッチンパネル、無垢フローリング、I型、茶色い床) の写真
ウエストミッドランズにある高級な中くらいなトランジショナルスタイルのおしゃれなウェット バー (一体型シンク、濃色木目調キャビネット、オニキスカウンター、グレーのキッチンパネル、無垢フローリング、I型、茶色い床) の写真

Jeff Dow Photography
他の地域にあるラグジュアリーな中くらいなラスティックスタイルのおしゃれな着席型バー (ll型、アンダーカウンターシンク、濃色木目調キャビネット、オニキスカウンター、グレーのキッチンパネル、メタルタイルのキッチンパネル、緑のキッチンカウンター、茶色い床、レイズドパネル扉のキャビネット、無垢フローリング) の写真
他の地域にあるラグジュアリーな中くらいなラスティックスタイルのおしゃれな着席型バー (ll型、アンダーカウンターシンク、濃色木目調キャビネット、オニキスカウンター、グレーのキッチンパネル、メタルタイルのキッチンパネル、緑のキッチンカウンター、茶色い床、レイズドパネル扉のキャビネット、無垢フローリング) の写真
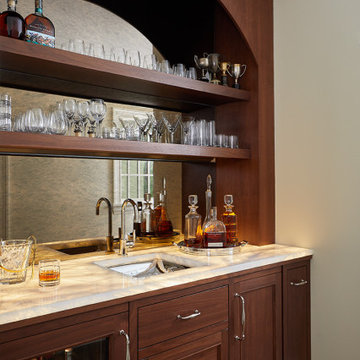
グランドラピッズにあるトラディショナルスタイルのおしゃれなウェット バー (I型、アンダーカウンターシンク、中間色木目調キャビネット、オニキスカウンター、ミラータイルのキッチンパネル、無垢フローリング) の写真

Northern Michigan summers are best spent on the water. The family can now soak up the best time of the year in their wholly remodeled home on the shore of Lake Charlevoix.
This beachfront infinity retreat offers unobstructed waterfront views from the living room thanks to a luxurious nano door. The wall of glass panes opens end to end to expose the glistening lake and an entrance to the porch. There, you are greeted by a stunning infinity edge pool, an outdoor kitchen, and award-winning landscaping completed by Drost Landscape.
Inside, the home showcases Birchwood craftsmanship throughout. Our family of skilled carpenters built custom tongue and groove siding to adorn the walls. The one of a kind details don’t stop there. The basement displays a nine-foot fireplace designed and built specifically for the home to keep the family warm on chilly Northern Michigan evenings. They can curl up in front of the fire with a warm beverage from their wet bar. The bar features a jaw-dropping blue and tan marble countertop and backsplash. / Photo credit: Phoenix Photographic
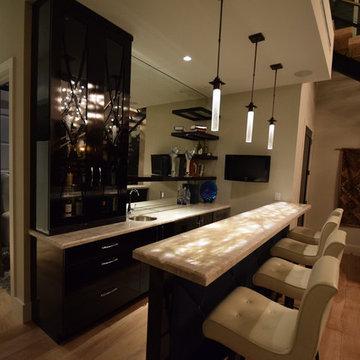
Jessa Andre Studios
オーランドにある高級な中くらいなコンテンポラリースタイルのおしゃれな着席型バー (ll型、アンダーカウンターシンク、フラットパネル扉のキャビネット、濃色木目調キャビネット、オニキスカウンター、ミラータイルのキッチンパネル、淡色無垢フローリング) の写真
オーランドにある高級な中くらいなコンテンポラリースタイルのおしゃれな着席型バー (ll型、アンダーカウンターシンク、フラットパネル扉のキャビネット、濃色木目調キャビネット、オニキスカウンター、ミラータイルのキッチンパネル、淡色無垢フローリング) の写真
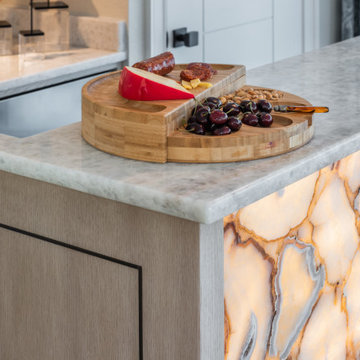
The custom bar is backlit and has bronze mirrors with glass shelves at back bar. The panels are flat made of rift cut oak with rolled steel inlay, that has been "blued" and sealed.
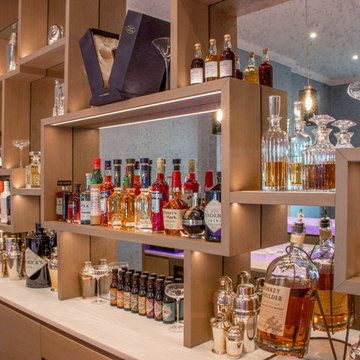
All shelves are made with invisible fixing.
Massive mirror at the back is cut to eliminate any visible joints.
All shelves supplied with led lights to lit up things displayed on shelves
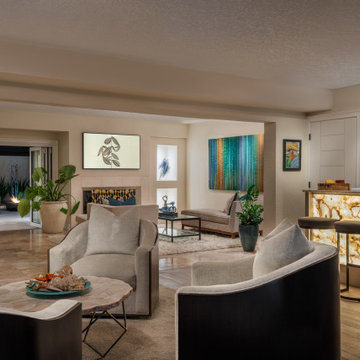
The custom bar is backlit and has bronze mirrors with glass shelves at back bar. The beauty of this home is it's ability to open up completely and let the outdoors in.
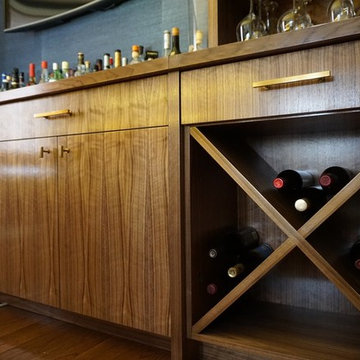
トロントにある高級な中くらいなミッドセンチュリースタイルのおしゃれな着席型バー (I型、ドロップインシンク、フラットパネル扉のキャビネット、中間色木目調キャビネット、オニキスカウンター、青いキッチンパネル、無垢フローリング) の写真
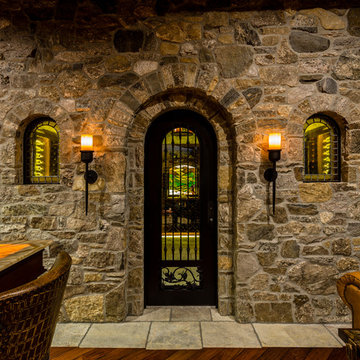
Timeless Tuscan on the Bluff
他の地域にある地中海スタイルのおしゃれな着席型バー (濃色木目調キャビネット、オニキスカウンター、無垢フローリング、茶色い床) の写真
他の地域にある地中海スタイルのおしゃれな着席型バー (濃色木目調キャビネット、オニキスカウンター、無垢フローリング、茶色い床) の写真
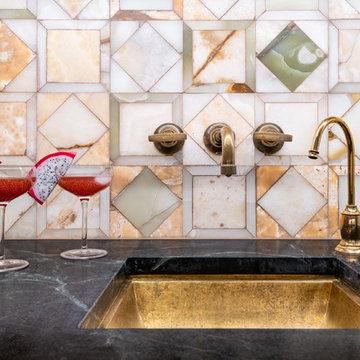
Washington DC - Sleek Modern Home - Kitchen Design by #JenniferGilmer and #Meghan4JenniferGilmer in Washington, D.C Photography by Keith Miller Keiana Photography http://www.gilmerkitchens.com/portfolio-2/#
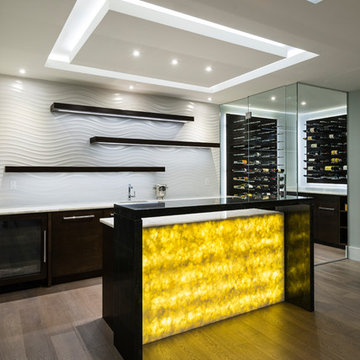
The objective was to create a warm neutral space to later customize to a specific colour palate/preference of the end user for this new construction home being built to sell. A high-end contemporary feel was requested to attract buyers in the area. An impressive kitchen that exuded high class and made an impact on guests as they entered the home, without being overbearing. The space offers an appealing open floorplan conducive to entertaining with indoor-outdoor flow.
Due to the spec nature of this house, the home had to remain appealing to the builder, while keeping a broad audience of potential buyers in mind. The challenge lay in creating a unique look, with visually interesting materials and finishes, while not being so unique that potential owners couldn’t envision making it their own. The focus on key elements elevates the look, while other features blend and offer support to these striking components. As the home was built for sale, profitability was important; materials were sourced at best value, while retaining high-end appeal. Adaptations to the home’s original design plan improve flow and usability within the kitchen-greatroom. The client desired a rich dark finish. The chosen colours tie the kitchen to the rest of the home (creating unity as combination, colours and materials, is repeated throughout).
Photos- Paul Grdina
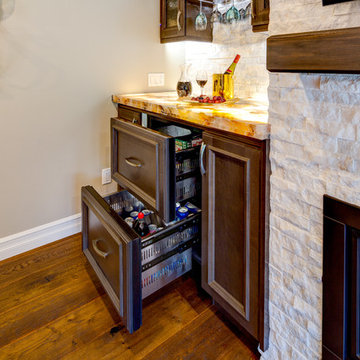
Whitesell Photography
エドモントンにあるラグジュアリーな小さなトランジショナルスタイルのおしゃれなホームバー (I型、シンクなし、ガラス扉のキャビネット、茶色いキャビネット、白いキッチンパネル、石タイルのキッチンパネル、無垢フローリング、茶色い床、マルチカラーのキッチンカウンター、オニキスカウンター) の写真
エドモントンにあるラグジュアリーな小さなトランジショナルスタイルのおしゃれなホームバー (I型、シンクなし、ガラス扉のキャビネット、茶色いキャビネット、白いキッチンパネル、石タイルのキッチンパネル、無垢フローリング、茶色い床、マルチカラーのキッチンカウンター、オニキスカウンター) の写真
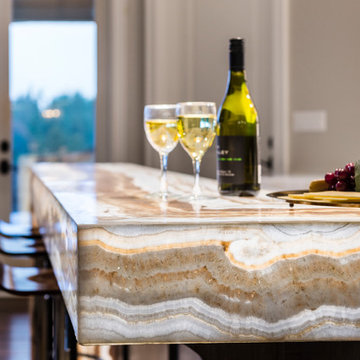
The “Rustic Classic” is a 17,000 square foot custom home built for a special client, a famous musician who wanted a home befitting a rockstar. This Langley, B.C. home has every detail you would want on a custom build.
For this home, every room was completed with the highest level of detail and craftsmanship; even though this residence was a huge undertaking, we didn’t take any shortcuts. From the marble counters to the tasteful use of stone walls, we selected each material carefully to create a luxurious, livable environment. The windows were sized and placed to allow for a bright interior, yet they also cultivate a sense of privacy and intimacy within the residence. Large doors and entryways, combined with high ceilings, create an abundance of space.
A home this size is meant to be shared, and has many features intended for visitors, such as an expansive games room with a full-scale bar, a home theatre, and a kitchen shaped to accommodate entertaining. In any of our homes, we can create both spaces intended for company and those intended to be just for the homeowners - we understand that each client has their own needs and priorities.
Our luxury builds combine tasteful elegance and attention to detail, and we are very proud of this remarkable home. Contact us if you would like to set up an appointment to build your next home! Whether you have an idea in mind or need inspiration, you’ll love the results.
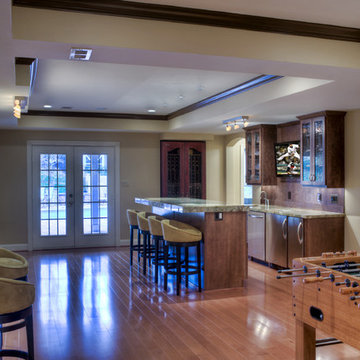
Through efficient use of space, the reworked basement is able to incorporate a bar with seating, a theatre room, and three game tables (pool, foosball, and poker) within a modest floorplan
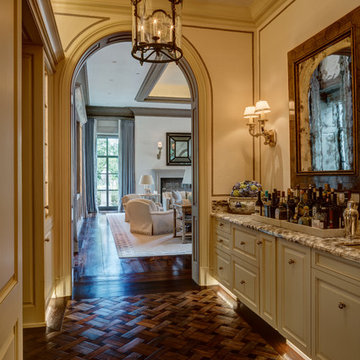
River Oaks, 2013 - New Construction
ヒューストンにあるラグジュアリーなトランジショナルスタイルのおしゃれなウェット バー (レイズドパネル扉のキャビネット、ベージュのキャビネット、オニキスカウンター、無垢フローリング、茶色い床、グレーのキッチンカウンター) の写真
ヒューストンにあるラグジュアリーなトランジショナルスタイルのおしゃれなウェット バー (レイズドパネル扉のキャビネット、ベージュのキャビネット、オニキスカウンター、無垢フローリング、茶色い床、グレーのキッチンカウンター) の写真
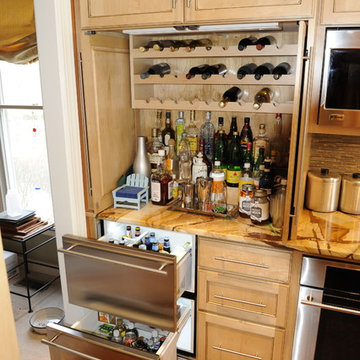
ボルチモアにある中くらいなトラディショナルスタイルのおしゃれなホームバー (インセット扉のキャビネット、淡色木目調キャビネット、オニキスカウンター、無垢フローリング) の写真
ブラウンのホームバー (オニキスカウンター、淡色無垢フローリング、無垢フローリング) の写真
1