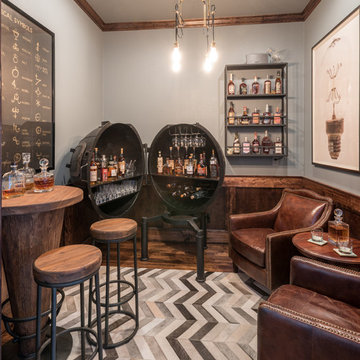ブラウンのホームバー (茶色いキッチンカウンター、濃色無垢フローリング、スレートの床) の写真
絞り込み:
資材コスト
並び替え:今日の人気順
写真 1〜20 枚目(全 79 枚)
1/5
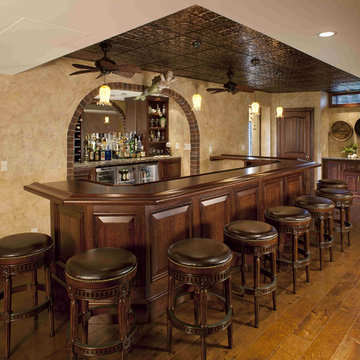
Designed & fabricated in the In-House Cabinet shop of Media Rooms Inc.
フィラデルフィアにある広いトラディショナルスタイルのおしゃれな着席型バー (濃色無垢フローリング、コの字型、レイズドパネル扉のキャビネット、濃色木目調キャビネット、木材カウンター、ミラータイルのキッチンパネル、茶色いキッチンカウンター) の写真
フィラデルフィアにある広いトラディショナルスタイルのおしゃれな着席型バー (濃色無垢フローリング、コの字型、レイズドパネル扉のキャビネット、濃色木目調キャビネット、木材カウンター、ミラータイルのキッチンパネル、茶色いキッチンカウンター) の写真
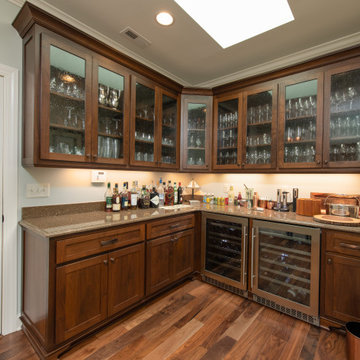
Walnut cabinet home bar with undercounted wine coolers and quartz countertops
アトランタにある高級な中くらいなトラディショナルスタイルのおしゃれなホームバー (L型、シェーカースタイル扉のキャビネット、濃色木目調キャビネット、クオーツストーンカウンター、濃色無垢フローリング、茶色い床、茶色いキッチンカウンター) の写真
アトランタにある高級な中くらいなトラディショナルスタイルのおしゃれなホームバー (L型、シェーカースタイル扉のキャビネット、濃色木目調キャビネット、クオーツストーンカウンター、濃色無垢フローリング、茶色い床、茶色いキッチンカウンター) の写真
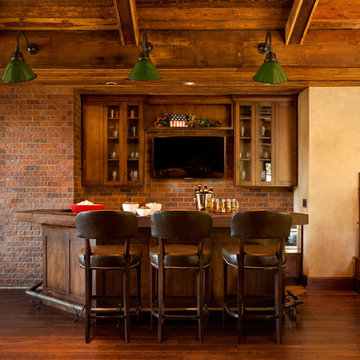
Hand-finished bar foot-rail, we took brand new hardware and aged and antiqued it to look as though it came straight out of a bar from the 1860's. Matches the aesthetic of the rustic entertainment room. Photograhpy by BlackStone Edge.

ワシントンD.C.にある高級な中くらいなラスティックスタイルのおしゃれなウェット バー (I型、アンダーカウンターシンク、フラットパネル扉のキャビネット、グレーのキャビネット、木材カウンター、グレーのキッチンパネル、木材のキッチンパネル、濃色無垢フローリング、グレーの床、茶色いキッチンカウンター) の写真
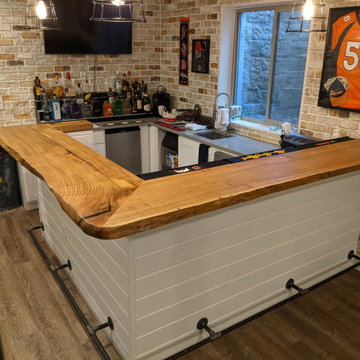
Elm slab bar top with live edge and built in drink rail. Custom built by Where Wood Meets Steel.
デンバーにある高級な中くらいなトランジショナルスタイルのおしゃれな着席型バー (L型、アンダーカウンターシンク、白いキャビネット、木材カウンター、茶色いキッチンパネル、レンガのキッチンパネル、濃色無垢フローリング、茶色い床、茶色いキッチンカウンター) の写真
デンバーにある高級な中くらいなトランジショナルスタイルのおしゃれな着席型バー (L型、アンダーカウンターシンク、白いキャビネット、木材カウンター、茶色いキッチンパネル、レンガのキッチンパネル、濃色無垢フローリング、茶色い床、茶色いキッチンカウンター) の写真
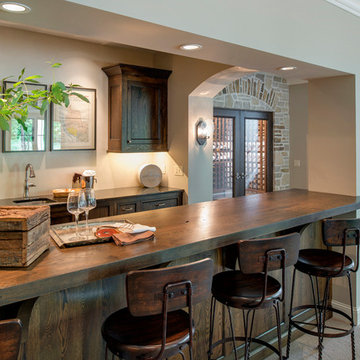
Builder: Nor-Son
Architect: Eskuche Design
Interior Design: Vivid Interior
Photography: Spacecrafting
ミネアポリスにあるラグジュアリーな中くらいな地中海スタイルのおしゃれな着席型バー (ll型、アンダーカウンターシンク、落し込みパネル扉のキャビネット、濃色木目調キャビネット、木材カウンター、濃色無垢フローリング、茶色いキッチンカウンター) の写真
ミネアポリスにあるラグジュアリーな中くらいな地中海スタイルのおしゃれな着席型バー (ll型、アンダーカウンターシンク、落し込みパネル扉のキャビネット、濃色木目調キャビネット、木材カウンター、濃色無垢フローリング、茶色いキッチンカウンター) の写真
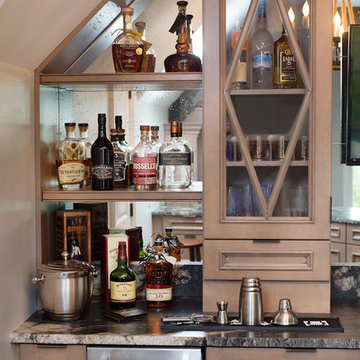
Multi-faceted custom attic renovation including a guest suite w/ built-in Murphy beds and private bath, and a fully equipped entertainment room with a full bar.

Dan Murdoch, Murdoch & Company, Inc.
ニューヨークにあるトラディショナルスタイルのおしゃれなウェット バー (I型、ドロップインシンク、レイズドパネル扉のキャビネット、青いキャビネット、木材カウンター、濃色無垢フローリング、茶色いキッチンカウンター) の写真
ニューヨークにあるトラディショナルスタイルのおしゃれなウェット バー (I型、ドロップインシンク、レイズドパネル扉のキャビネット、青いキャビネット、木材カウンター、濃色無垢フローリング、茶色いキッチンカウンター) の写真
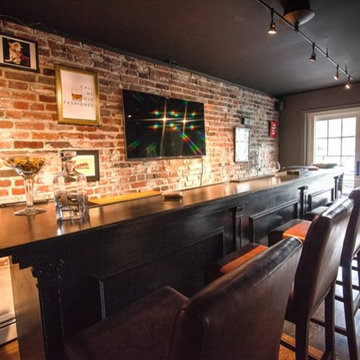
フィラデルフィアにある広いトラディショナルスタイルのおしゃれな着席型バー (I型、木材カウンター、赤いキッチンパネル、レンガのキッチンパネル、濃色無垢フローリング、茶色い床、茶色いキッチンカウンター) の写真
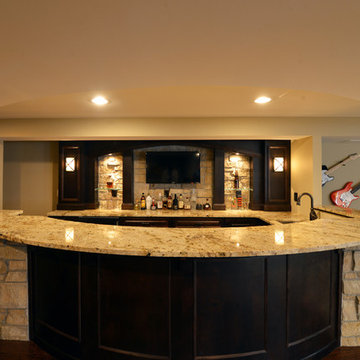
セントルイスにある中くらいなラスティックスタイルのおしゃれなウェット バー (ll型、濃色木目調キャビネット、御影石カウンター、グレーのキッチンパネル、石タイルのキッチンパネル、濃色無垢フローリング、茶色い床、茶色いキッチンカウンター) の写真
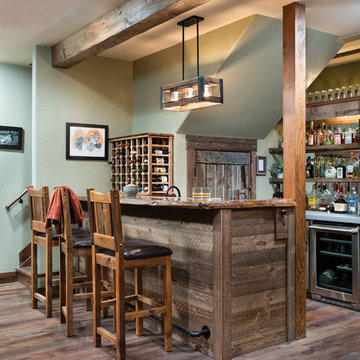
"Going to the cabin" takes on new meaning with PrecisionCraft's modern day approach to mountain home design. The barn wood used in this home bar provides the perfect contrast to its hand finished timbers, hardwood floor, and modern appliances.
Produced By: PrecisionCraft Log & Timber Homes
Photos By: Longviews Studios, Inc.
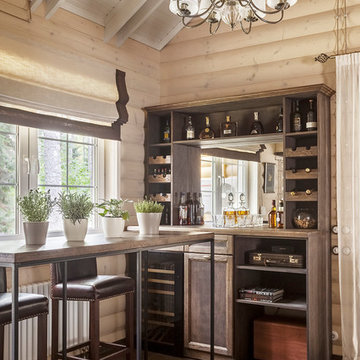
Юрий Гришко
モスクワにあるお手頃価格の中くらいなトランジショナルスタイルのおしゃれな着席型バー (濃色無垢フローリング、茶色い床、落し込みパネル扉のキャビネット、中間色木目調キャビネット、茶色いキッチンカウンター、I型、シンクなし、木材カウンター、ミラータイルのキッチンパネル) の写真
モスクワにあるお手頃価格の中くらいなトランジショナルスタイルのおしゃれな着席型バー (濃色無垢フローリング、茶色い床、落し込みパネル扉のキャビネット、中間色木目調キャビネット、茶色いキッチンカウンター、I型、シンクなし、木材カウンター、ミラータイルのキッチンパネル) の写真
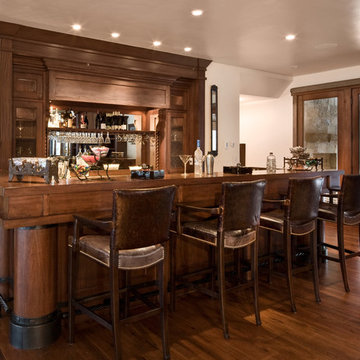
This home was originally a 5000 sq ft home that we remodeled and provided an addition of 11,000 sq ft.
ソルトレイクシティにあるトラディショナルスタイルのおしゃれな着席型バー (濃色無垢フローリング、コの字型、濃色木目調キャビネット、木材カウンター、ミラータイルのキッチンパネル、茶色いキッチンカウンター) の写真
ソルトレイクシティにあるトラディショナルスタイルのおしゃれな着席型バー (濃色無垢フローリング、コの字型、濃色木目調キャビネット、木材カウンター、ミラータイルのキッチンパネル、茶色いキッチンカウンター) の写真

Modern & Indian designs on the opposite sides of the panel creating a beautiful composition of breakfast table with the crockery unit & the foyer, Like a mix of Yin & Yang.
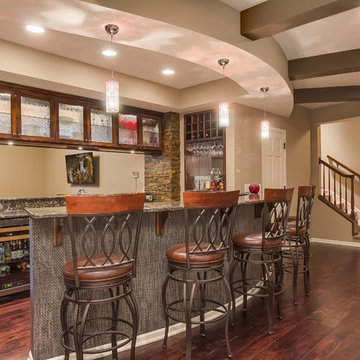
Walk down the stairs and see this gorgeous walk-behind wet bar with granite countertops and glass front cabinets. ©Finished Basement Company
ミネアポリスにあるお手頃価格の中くらいなトラディショナルスタイルのおしゃれな着席型バー (コの字型、アンダーカウンターシンク、ガラス扉のキャビネット、濃色木目調キャビネット、ライムストーンカウンター、緑のキッチンパネル、石タイルのキッチンパネル、濃色無垢フローリング、茶色い床、茶色いキッチンカウンター) の写真
ミネアポリスにあるお手頃価格の中くらいなトラディショナルスタイルのおしゃれな着席型バー (コの字型、アンダーカウンターシンク、ガラス扉のキャビネット、濃色木目調キャビネット、ライムストーンカウンター、緑のキッチンパネル、石タイルのキッチンパネル、濃色無垢フローリング、茶色い床、茶色いキッチンカウンター) の写真
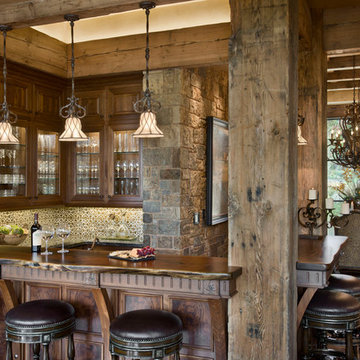
Roger Wade Studio
他の地域にあるラスティックスタイルのおしゃれな着席型バー (濃色無垢フローリング、レイズドパネル扉のキャビネット、濃色木目調キャビネット、木材カウンター、茶色いキッチンカウンター) の写真
他の地域にあるラスティックスタイルのおしゃれな着席型バー (濃色無垢フローリング、レイズドパネル扉のキャビネット、濃色木目調キャビネット、木材カウンター、茶色いキッチンカウンター) の写真
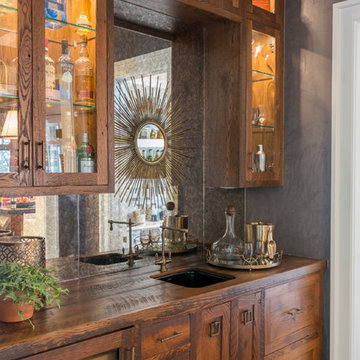
JS Gibson
チャールストンにある広いトランジショナルスタイルのおしゃれなウェット バー (I型、アンダーカウンターシンク、ガラス扉のキャビネット、中間色木目調キャビネット、木材カウンター、ミラータイルのキッチンパネル、濃色無垢フローリング、茶色いキッチンカウンター) の写真
チャールストンにある広いトランジショナルスタイルのおしゃれなウェット バー (I型、アンダーカウンターシンク、ガラス扉のキャビネット、中間色木目調キャビネット、木材カウンター、ミラータイルのキッチンパネル、濃色無垢フローリング、茶色いキッチンカウンター) の写真
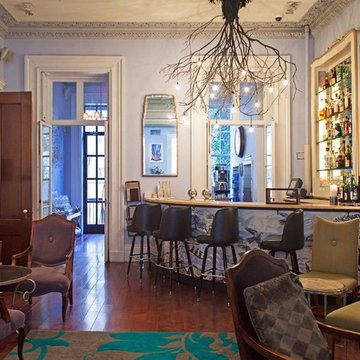
他の地域にあるラグジュアリーな巨大なモダンスタイルのおしゃれな着席型バー (I型、木材カウンター、青いキッチンパネル、ミラータイルのキッチンパネル、濃色無垢フローリング、茶色い床、茶色いキッチンカウンター) の写真

The 3,400 SF, 3 – bedroom, 3 ½ bath main house feels larger than it is because we pulled the kids’ bedroom wing and master suite wing out from the public spaces and connected all three with a TV Den.
Convenient ranch house features include a porte cochere at the side entrance to the mud room, a utility/sewing room near the kitchen, and covered porches that wrap two sides of the pool terrace.
We designed a separate icehouse to showcase the owner’s unique collection of Texas memorabilia. The building includes a guest suite and a comfortable porch overlooking the pool.
The main house and icehouse utilize reclaimed wood siding, brick, stone, tie, tin, and timbers alongside appropriate new materials to add a feeling of age.
ブラウンのホームバー (茶色いキッチンカウンター、濃色無垢フローリング、スレートの床) の写真
1
