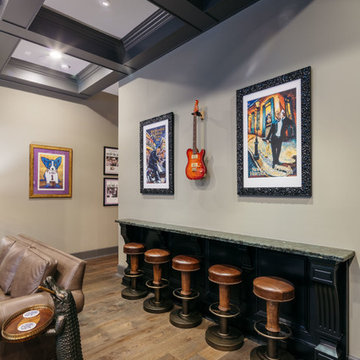ブラウンのドライ バー (ベージュのキッチンカウンター、茶色いキッチンカウンター) の写真
絞り込み:
資材コスト
並び替え:今日の人気順
写真 1〜20 枚目(全 53 枚)
1/5

A truly special property located in a sought after Toronto neighbourhood, this large family home renovation sought to retain the charm and history of the house in a contemporary way. The full scale underpin and large rear addition served to bring in natural light and expand the possibilities of the spaces. A vaulted third floor contains the master bedroom and bathroom with a cozy library/lounge that walks out to the third floor deck - revealing views of the downtown skyline. A soft inviting palate permeates the home but is juxtaposed with punches of colour, pattern and texture. The interior design playfully combines original parts of the home with vintage elements as well as glass and steel and millwork to divide spaces for working, relaxing and entertaining. An enormous sliding glass door opens the main floor to the sprawling rear deck and pool/hot tub area seamlessly. Across the lawn - the garage clad with reclaimed barnboard from the old structure has been newly build and fully rough-in for a potential future laneway house.

A spare room transforms into an office and wine storage/bar. The textured material gives the space a rustic modern style that reflects the mountain rang living lifestyle. The style is carried out from the bar to the office desk and the custom cabinets showcase the wine collection and decor while hiding the clutter.
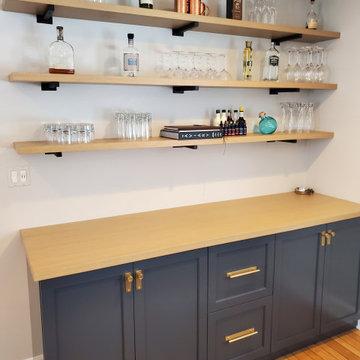
Custom made european style cabinetry with shaker doors, rift cut white oak shelves and counter. Plenty of open and closed storage for the bar
シカゴにあるお手頃価格の小さなトランジショナルスタイルのおしゃれなドライ バー (I型、シェーカースタイル扉のキャビネット、青いキャビネット、木材カウンター、茶色いキッチンカウンター) の写真
シカゴにあるお手頃価格の小さなトランジショナルスタイルのおしゃれなドライ バー (I型、シェーカースタイル扉のキャビネット、青いキャビネット、木材カウンター、茶色いキッチンカウンター) の写真
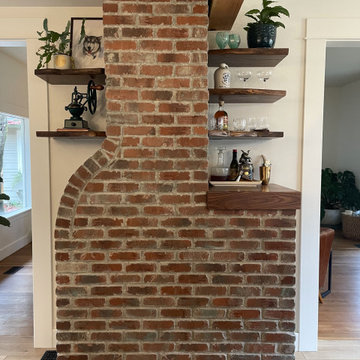
The live edge open shelving houses a casual home bar setup, ideally located between the kitchen, living room and dining room.
ポートランドにある中くらいなトランジショナルスタイルのおしゃれなドライ バー (L型、木材カウンター、淡色無垢フローリング、ベージュの床、茶色いキッチンカウンター) の写真
ポートランドにある中くらいなトランジショナルスタイルのおしゃれなドライ バー (L型、木材カウンター、淡色無垢フローリング、ベージュの床、茶色いキッチンカウンター) の写真
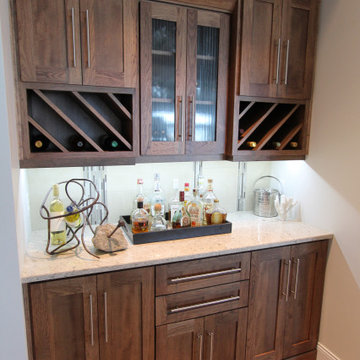
他の地域にある小さなビーチスタイルのおしゃれなドライ バー (シェーカースタイル扉のキャビネット、中間色木目調キャビネット、珪岩カウンター、マルチカラーのキッチンパネル、モザイクタイルのキッチンパネル、ベージュのキッチンカウンター) の写真
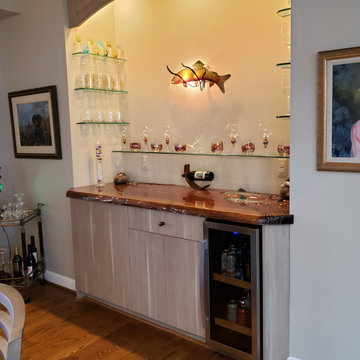
Cabinetry: Ultracraft
Style: Metropolis (Slab)
Finish: Textured Melamine - Flame Oak Vertical
Countertop: Custom Wood by Alchemist Wood Designs
Hardware: Hardware Resources – Katharine Knobs in Brushed Pewter
Cabinetry Designer: Andrea Yeip
Interior Designer: Justine Burchi (Mere Images)
Contractor: Ken MacKenzie
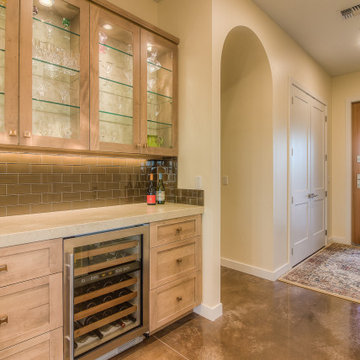
他の地域にあるトラディショナルスタイルのおしゃれなドライ バー (I型、シンクなし、シェーカースタイル扉のキャビネット、茶色いキャビネット、クオーツストーンカウンター、茶色いキッチンパネル、磁器タイルのキッチンパネル、コンクリートの床、茶色い床、ベージュのキッチンカウンター) の写真

トランジショナルスタイルのおしゃれなドライ バー (I型、シンクなし、ガラス扉のキャビネット、淡色木目調キャビネット、ベージュキッチンパネル、淡色無垢フローリング、ベージュの床、ベージュのキッチンカウンター) の写真
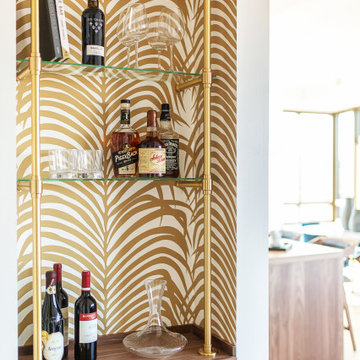
It's 5 o'clock somewhere. This happy corner is ready at any hour for festivities to begin with bold wallpaper, brass hardware, and plenty of glasses.
ワシントンD.C.にあるお手頃価格の小さなエクレクティックスタイルのおしゃれなドライ バー (シェーカースタイル扉のキャビネット、中間色木目調キャビネット、木材カウンター、黄色いキッチンパネル、クッションフロア、グレーの床、茶色いキッチンカウンター) の写真
ワシントンD.C.にあるお手頃価格の小さなエクレクティックスタイルのおしゃれなドライ バー (シェーカースタイル扉のキャビネット、中間色木目調キャビネット、木材カウンター、黄色いキッチンパネル、クッションフロア、グレーの床、茶色いキッチンカウンター) の写真
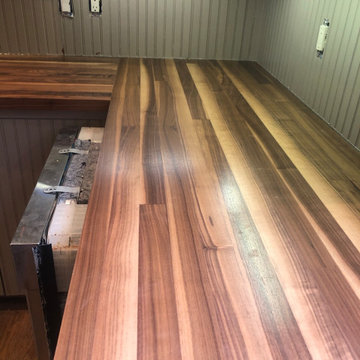
1890's Ranch remodel in Ft. Davis Texas. Butlers bar with Walnut Edge Grain Counter Tops with a stainless steel under mount sink. Wine Cooler and dishwasher
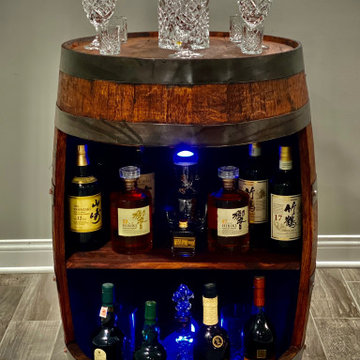
Whiskey bar made from real Oak Barrels, and transformed into a classy, rustic, and stylish bar!
シカゴにあるお手頃価格の広いラスティックスタイルのおしゃれなドライ バー (オープンシェルフ、濃色木目調キャビネット、木材カウンター、茶色いキッチンパネル、茶色いキッチンカウンター) の写真
シカゴにあるお手頃価格の広いラスティックスタイルのおしゃれなドライ バー (オープンシェルフ、濃色木目調キャビネット、木材カウンター、茶色いキッチンパネル、茶色いキッチンカウンター) の写真

Removed built-in cabinets on either side of wall; removed small bar area between walls; rebuilt wall between formal and informal dining areas, opening up walkway. Added wine and coffee bar, upper and lower cabinets, quartzite counter to match kitchen. Painted cabinets to match kitchen. Added hardware to match kitchen. Replace floor to match existing.
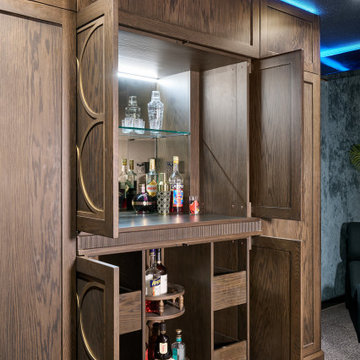
パースにある高級な広いミッドセンチュリースタイルのおしゃれなドライ バー (I型、シンクなし、落し込みパネル扉のキャビネット、濃色木目調キャビネット、木材カウンター、グレーのキッチンパネル、ミラータイルのキッチンパネル、カーペット敷き、グレーの床、茶色いキッチンカウンター) の写真

Our Carmel design-build studio was tasked with organizing our client’s basement and main floor to improve functionality and create spaces for entertaining.
In the basement, the goal was to include a simple dry bar, theater area, mingling or lounge area, playroom, and gym space with the vibe of a swanky lounge with a moody color scheme. In the large theater area, a U-shaped sectional with a sofa table and bar stools with a deep blue, gold, white, and wood theme create a sophisticated appeal. The addition of a perpendicular wall for the new bar created a nook for a long banquette. With a couple of elegant cocktail tables and chairs, it demarcates the lounge area. Sliding metal doors, chunky picture ledges, architectural accent walls, and artsy wall sconces add a pop of fun.
On the main floor, a unique feature fireplace creates architectural interest. The traditional painted surround was removed, and dark large format tile was added to the entire chase, as well as rustic iron brackets and wood mantel. The moldings behind the TV console create a dramatic dimensional feature, and a built-in bench along the back window adds extra seating and offers storage space to tuck away the toys. In the office, a beautiful feature wall was installed to balance the built-ins on the other side. The powder room also received a fun facelift, giving it character and glitz.
---
Project completed by Wendy Langston's Everything Home interior design firm, which serves Carmel, Zionsville, Fishers, Westfield, Noblesville, and Indianapolis.
For more about Everything Home, see here: https://everythinghomedesigns.com/
To learn more about this project, see here:
https://everythinghomedesigns.com/portfolio/carmel-indiana-posh-home-remodel
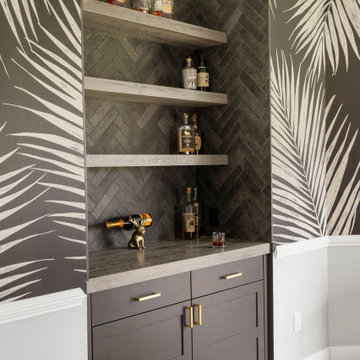
An existing niche in our client's dining room was transformed into a functional bar space. Features include new custom cabinetry built & installed into existing alcove. Countertop & floating shelves are made of hickory in a similar style and color to existing dining room table. A tile backsplash, in 2x10 Emser Brique charcoal grey, laid in herringbone pattern & returns on the side walls going from countertop to ceiling.

Designed with a dark stain to contrast with the lighter tones of the surrounding interior, this new residential bar becomes the focal point of the living room space. Great for entertaining friends and family, the clean design speaks for itself without the need to be adorned with details.
For more about this project visit our website
wlkitchenandhome.com
#hometohave #eleganthome #homebar #classicbar #barathome #custombar #interiorsofinsta #houseinteriors #customhomedesign #uniqueinteriors #interiordesign #ourluxuryhouses #luxuryrooms #luxuryliving #contemporarydesign #entertainmentroom #interiorsdesigners #interiorluxury #mansion #luxeinteriors #basement #homeremodeling #barinterior #newjerseydesign #njdesigner #homedrinking #homedrinkingcabinet #houzz

Our Carmel design-build studio was tasked with organizing our client’s basement and main floor to improve functionality and create spaces for entertaining.
In the basement, the goal was to include a simple dry bar, theater area, mingling or lounge area, playroom, and gym space with the vibe of a swanky lounge with a moody color scheme. In the large theater area, a U-shaped sectional with a sofa table and bar stools with a deep blue, gold, white, and wood theme create a sophisticated appeal. The addition of a perpendicular wall for the new bar created a nook for a long banquette. With a couple of elegant cocktail tables and chairs, it demarcates the lounge area. Sliding metal doors, chunky picture ledges, architectural accent walls, and artsy wall sconces add a pop of fun.
On the main floor, a unique feature fireplace creates architectural interest. The traditional painted surround was removed, and dark large format tile was added to the entire chase, as well as rustic iron brackets and wood mantel. The moldings behind the TV console create a dramatic dimensional feature, and a built-in bench along the back window adds extra seating and offers storage space to tuck away the toys. In the office, a beautiful feature wall was installed to balance the built-ins on the other side. The powder room also received a fun facelift, giving it character and glitz.
---
Project completed by Wendy Langston's Everything Home interior design firm, which serves Carmel, Zionsville, Fishers, Westfield, Noblesville, and Indianapolis.
For more about Everything Home, see here: https://everythinghomedesigns.com/
To learn more about this project, see here:
https://everythinghomedesigns.com/portfolio/carmel-indiana-posh-home-remodel
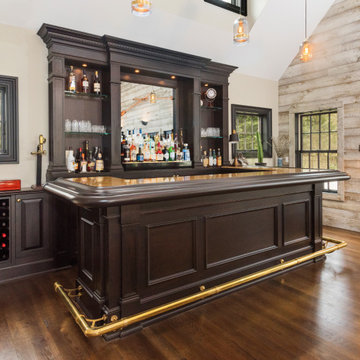
Designed with a dark stain to contrast with the lighter tones of the surrounding interior, this new residential bar becomes the focal point of the living room space. Great for entertaining friends and family, the clean design speaks for itself without the need to be adorned with details.
For more about this project visit our website
wlkitchenandhome.com
#hometohave #eleganthome #homebar #classicbar #barathome #custombar #interiorsofinsta #houseinteriors #customhomedesign #uniqueinteriors #interiordesign #ourluxuryhouses #luxuryrooms #luxuryliving #contemporarydesign #entertainmentroom #interiorsdesigners #interiorluxury #mansion #luxeinteriors #basement #homeremodeling #barinterior #newjerseydesign #njdesigner #homedrinking #homedrinkingcabinet #houzz
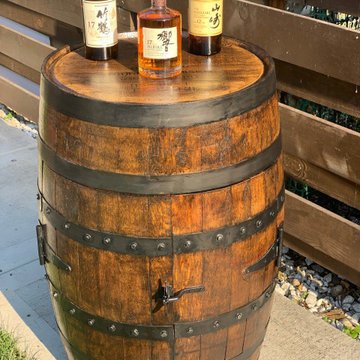
Whiskey bar made from real Oak Barrels, and transformed into a classy, rustic, and stylish bar with doors!
シカゴにあるお手頃価格の広いラスティックスタイルのおしゃれなドライ バー (オープンシェルフ、濃色木目調キャビネット、木材カウンター、茶色いキッチンパネル、茶色いキッチンカウンター) の写真
シカゴにあるお手頃価格の広いラスティックスタイルのおしゃれなドライ バー (オープンシェルフ、濃色木目調キャビネット、木材カウンター、茶色いキッチンパネル、茶色いキッチンカウンター) の写真
ブラウンのドライ バー (ベージュのキッチンカウンター、茶色いキッチンカウンター) の写真
1
