ブラウンの、黄色いホームバー (ドロップインシンク) の写真
絞り込み:
資材コスト
並び替え:今日の人気順
写真 1〜20 枚目(全 848 枚)
1/4

Attention to detail is beyond any other for the exquisite home bar.
マイアミにあるラグジュアリーな巨大なトランジショナルスタイルのおしゃれなウェット バー (コの字型、ドロップインシンク、ガラス扉のキャビネット、淡色木目調キャビネット、珪岩カウンター、磁器タイルの床、白い床、黒いキッチンカウンター) の写真
マイアミにあるラグジュアリーな巨大なトランジショナルスタイルのおしゃれなウェット バー (コの字型、ドロップインシンク、ガラス扉のキャビネット、淡色木目調キャビネット、珪岩カウンター、磁器タイルの床、白い床、黒いキッチンカウンター) の写真

We are so excited to share the finished photos of this year's Homearama we were lucky to be a part of thanks to G.A. White Homes. This space uses Marsh Furniture's Apex door style to create a uniquely clean and modern living space. The Apex door style is very minimal making it the perfect cabinet to showcase statement pieces like the brick in this kitchen.

ボストンにある高級な広いカントリー風のおしゃれなホームバー (ll型、ドロップインシンク、落し込みパネル扉のキャビネット、ヴィンテージ仕上げキャビネット、御影石カウンター、淡色無垢フローリング、グレーのキッチンパネル) の写真

This new home is the last newly constructed home within the historic Country Club neighborhood of Edina. Nestled within a charming street boasting Mediterranean and cottage styles, the client sought a synthesis of the two that would integrate within the traditional streetscape yet reflect modern day living standards and lifestyle. The footprint may be small, but the classic home features an open floor plan, gourmet kitchen, 5 bedrooms, 5 baths, and refined finishes throughout.
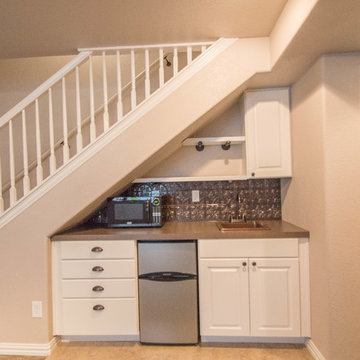
デンバーにある低価格の小さなトラディショナルスタイルのおしゃれなウェット バー (I型、ドロップインシンク、レイズドパネル扉のキャビネット、白いキャビネット、ラミネートカウンター、セラミックタイルの床) の写真
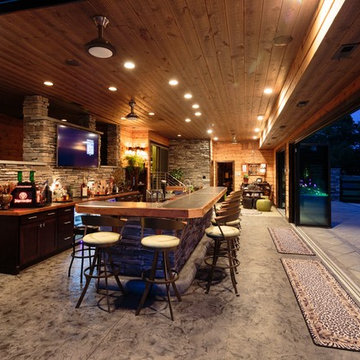
フィラデルフィアにあるラグジュアリーな巨大なラスティックスタイルのおしゃれな着席型バー (I型、ドロップインシンク、フラットパネル扉のキャビネット、濃色木目調キャビネット、木材カウンター、マルチカラーのキッチンパネル、石タイルのキッチンパネル、コンクリートの床) の写真

デンバーにあるお手頃価格の中くらいなラスティックスタイルのおしゃれな着席型バー (ll型、ドロップインシンク、レイズドパネル扉のキャビネット、濃色木目調キャビネット、銅製カウンター、マルチカラーのキッチンパネル、石タイルのキッチンパネル、コンクリートの床、茶色い床) の写真

デンバーにある中くらいなトラディショナルスタイルのおしゃれなウェット バー (I型、ドロップインシンク、黒いキャビネット、人工大理石カウンター、マルチカラーのキッチンパネル、茶色い床、白いキッチンカウンター) の写真

他の地域にある小さなラスティックスタイルのおしゃれなウェット バー (I型、ドロップインシンク、シェーカースタイル扉のキャビネット、中間色木目調キャビネット、茶色いキッチンパネル、木材のキッチンパネル、茶色い床) の写真

In the 750 sq ft Guest House, the two guest suites are connected with a multi functional living room.
Behind the solid wood sliding door panel is a W/D, refrigerator, microwave and storage.
The kitchen island is equipped with a sink, dishwasher, coffee maker and dish storage.
The breakfast bar allows extra seating.

An office with a view and wine bar...can it get any better? Custom cabinetry with lighting highlights the accessories and glassware for guests to enjoy. Our executive level office offers refreshment with refined taste. The Cambria quartz countertop is timeless, functional and beautiful. The floating shelves offer a display area and there is plenty of storage in the custom cabinets
Photography by Lydia Cutter
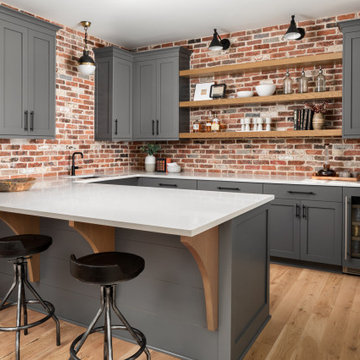
With its versatile layout and well-appointed features, this bonus room provides the ultimate entertainment experience. The room is cleverly divided into two distinct areas. First, you'll find a dedicated hangout space, perfect for lounging, watching movies, or playing games with friends and family. Adjacent to the hangout space, there's a separate area featuring a built-in bar with a sink, a beverage refrigerator, and ample storage space for glasses, bottles, and other essentials.

This rustic basement bar and tv room invites any guest to kick up their feet and enjoy!
アトランタにあるお手頃価格の小さなラスティックスタイルのおしゃれな着席型バー (ll型、ドロップインシンク、レイズドパネル扉のキャビネット、中間色木目調キャビネット、御影石カウンター、ミラータイルのキッチンパネル、ベージュの床、ベージュのキッチンカウンター) の写真
アトランタにあるお手頃価格の小さなラスティックスタイルのおしゃれな着席型バー (ll型、ドロップインシンク、レイズドパネル扉のキャビネット、中間色木目調キャビネット、御影石カウンター、ミラータイルのキッチンパネル、ベージュの床、ベージュのキッチンカウンター) の写真
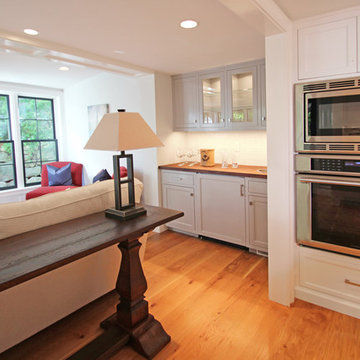
ボストンにある低価格の小さなトランジショナルスタイルのおしゃれなウェット バー (I型、ドロップインシンク、シェーカースタイル扉のキャビネット、グレーのキャビネット、木材カウンター、白いキッチンパネル、サブウェイタイルのキッチンパネル、濃色無垢フローリング、茶色い床) の写真

After, photo by Gretchen Callejas
他の地域にある高級な広いトラディショナルスタイルのおしゃれなウェット バー (I型、ドロップインシンク、落し込みパネル扉のキャビネット、グレーのキャビネット、御影石カウンター、白いキッチンパネル、大理石のキッチンパネル、無垢フローリング、茶色い床、白いキッチンカウンター) の写真
他の地域にある高級な広いトラディショナルスタイルのおしゃれなウェット バー (I型、ドロップインシンク、落し込みパネル扉のキャビネット、グレーのキャビネット、御影石カウンター、白いキッチンパネル、大理石のキッチンパネル、無垢フローリング、茶色い床、白いキッチンカウンター) の写真

Gardner/Fox created this clients' ultimate man cave! What began as an unfinished basement is now 2,250 sq. ft. of rustic modern inspired joy! The different amenities in this space include a wet bar, poker, billiards, foosball, entertainment area, 3/4 bath, sauna, home gym, wine wall, and last but certainly not least, a golf simulator. To create a harmonious rustic modern look the design includes reclaimed barnwood, matte black accents, and modern light fixtures throughout the space.

The original plan called for an antique back bar to be installed in the family room. Available antiges were too large for the space, so a new mahogany bar was built to resemble an antique.
Roger Wade photo.
Roger Wade photo.

Maple Custom Cabinetry by Kingdom Woodworks, Hudson Valley Lighting, Sub Zero Refrigerator Freezer, Sub Zero Icemaker within cabinetry, TV in the Mirror, Lit Liquir Shelves, Leathered Granite Tops, Emser Tile Backsplash, Fairfield Chair Barstools

他の地域にあるお手頃価格の小さなおしゃれなウェット バー (ll型、ドロップインシンク、シェーカースタイル扉のキャビネット、濃色木目調キャビネット、ラミネートカウンター、白いキッチンパネル、大理石のキッチンパネル、グレーの床) の写真
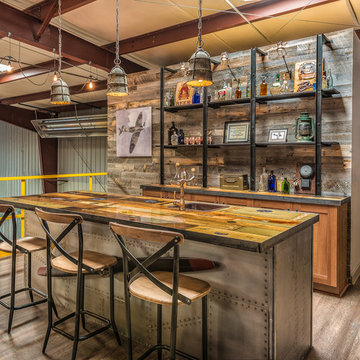
D Randolph Foulds Photography
シャーロットにあるインダストリアルスタイルのおしゃれな着席型バー (ドロップインシンク、濃色無垢フローリング、シェーカースタイル扉のキャビネット) の写真
シャーロットにあるインダストリアルスタイルのおしゃれな着席型バー (ドロップインシンク、濃色無垢フローリング、シェーカースタイル扉のキャビネット) の写真
ブラウンの、黄色いホームバー (ドロップインシンク) の写真
1